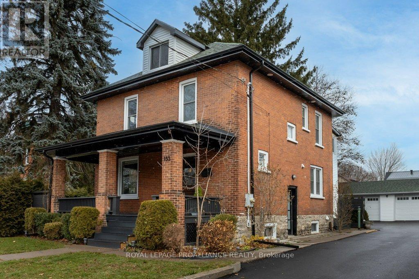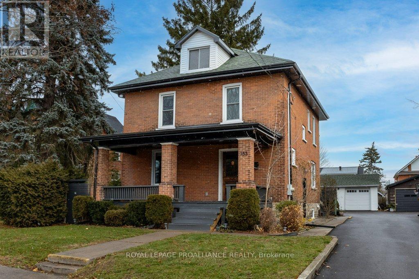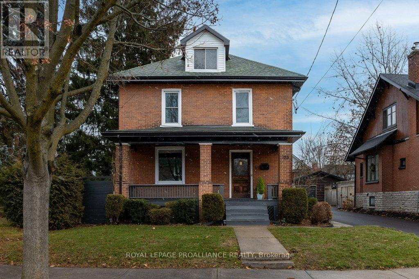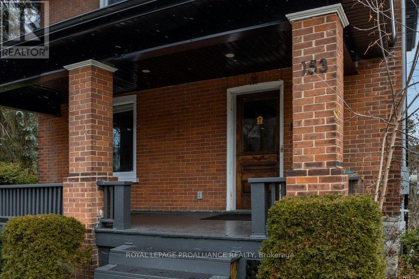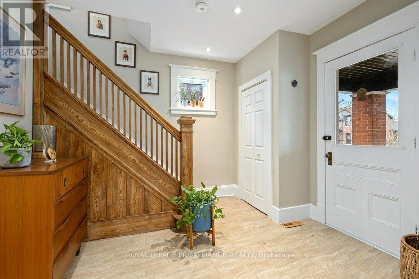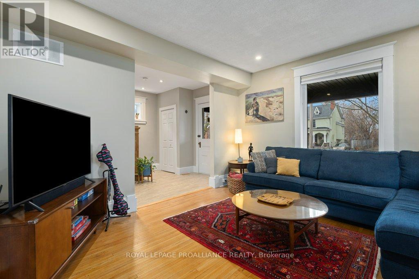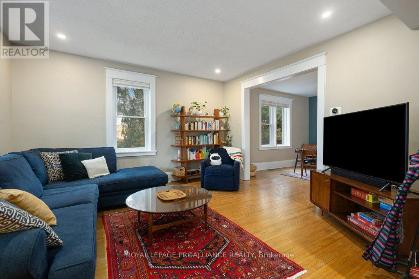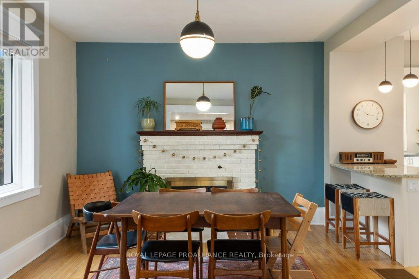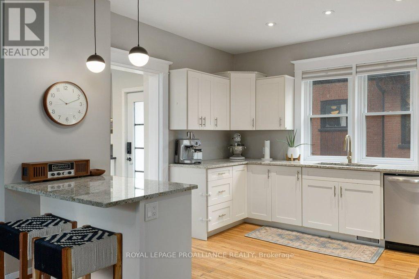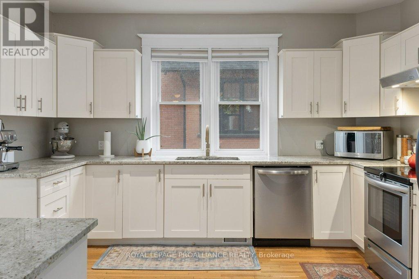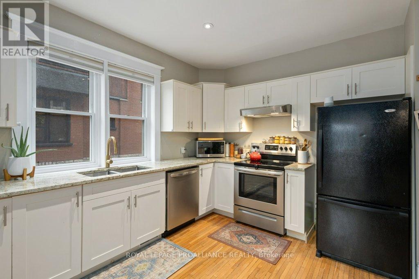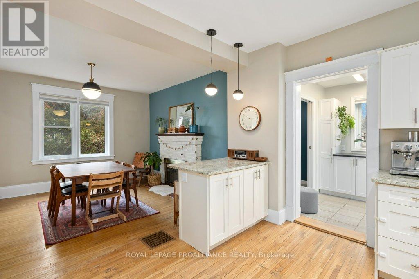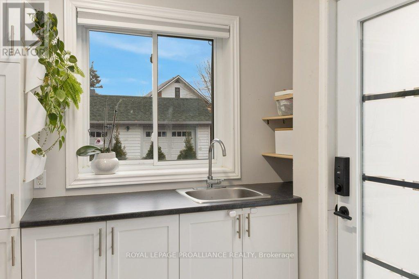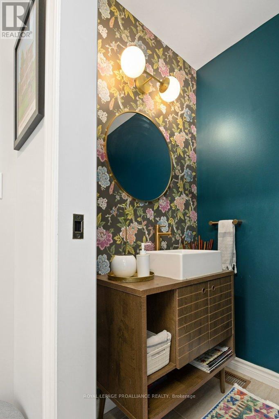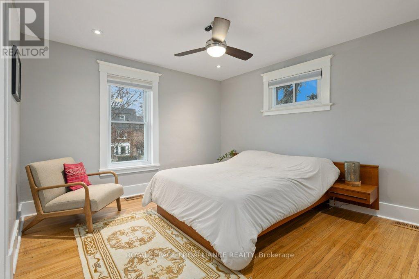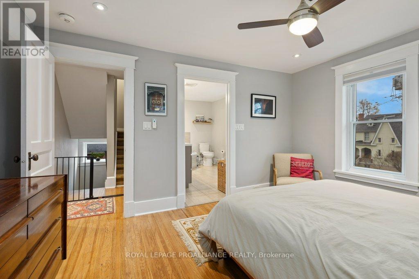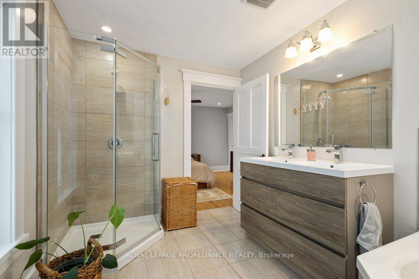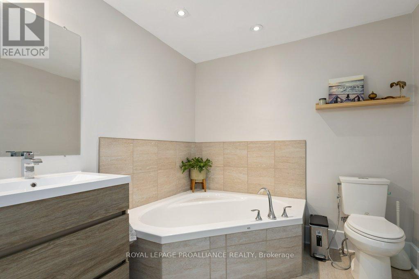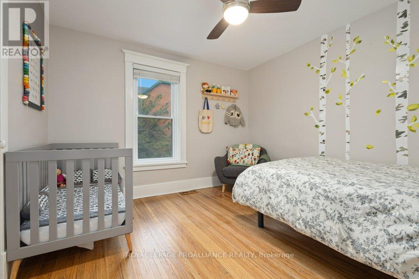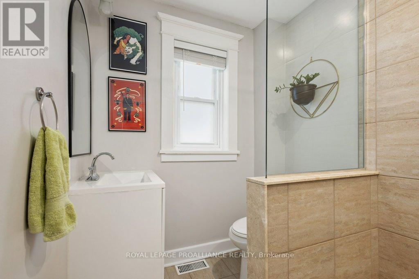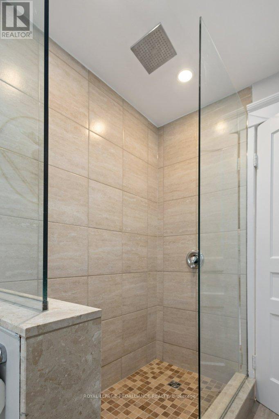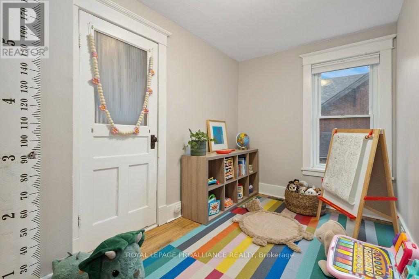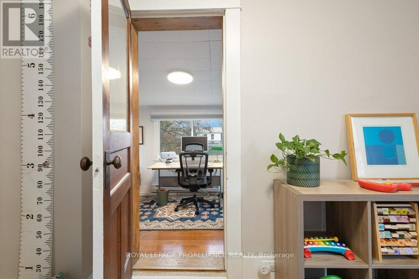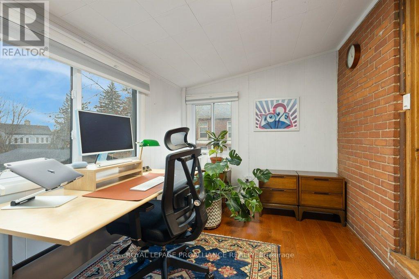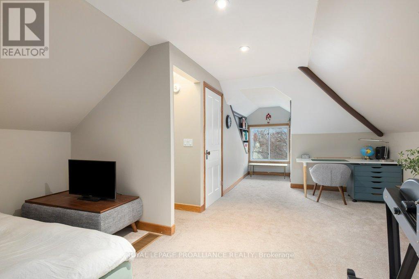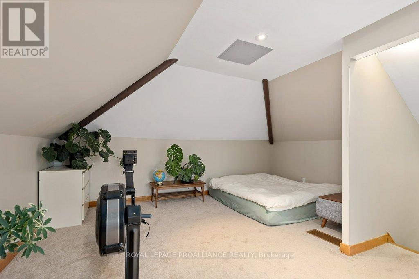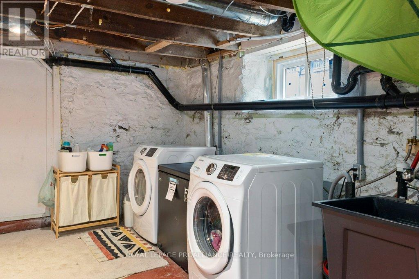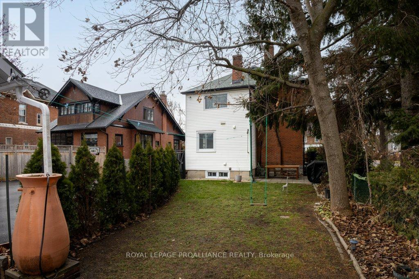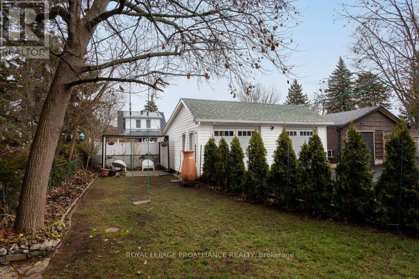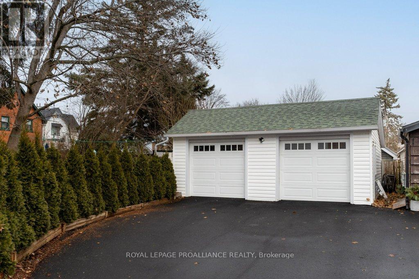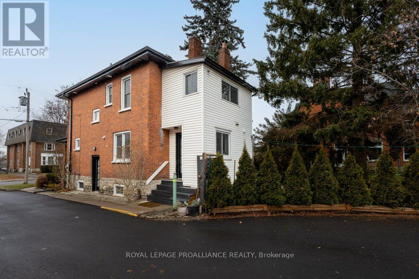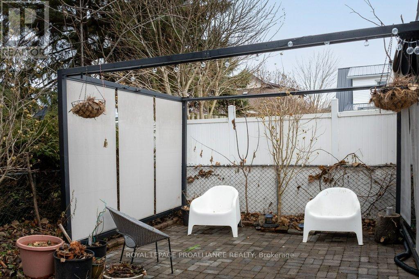153 George Street Belleville, Ontario K8N 3H1
$699,900
Welcome to 153 George Street, a charming home located in the highly sought after Old East Hill! A prime location within walking distance of downtown, the Farmers Market, schools, parks and the scenic Bay of Quinte and its picturesque walking trails. Emanating pride of ownership both inside and out, this home has received many updates. Upon entry, you are greeted by a flowing open concept layout connecting the living room, dining area, and a spacious updated kitchen with granite counters. The addition of a mud room and main floor 2 piece bathroom is excellent for hosting loved ones. Upstairs, discover four sizable bedrooms, with the primary bedroom featuring a spa-like 5-piece en-suite boasting a generous soaker tub. The bonus finished attic space offers versatile potential, ideal for a home office or gym. This residence invites you to simply up-pack, indulge in the Old East Hill experience, and make this captivating residence your own. Be sure to ask about the extensive list of upgrades. (id:28587)
Open House
This property has open houses!
1:00 pm
Ends at:2:00 pm
Property Details
| MLS® Number | X8190592 |
| Property Type | Single Family |
| Amenities Near By | Hospital, Marina, Place Of Worship, Public Transit, Schools |
| Parking Space Total | 4 |
Building
| Bathroom Total | 3 |
| Bedrooms Above Ground | 5 |
| Bedrooms Total | 5 |
| Appliances | Dishwasher, Range, Refrigerator, Stove, Washer |
| Basement Development | Unfinished |
| Basement Type | N/a (unfinished) |
| Construction Style Attachment | Detached |
| Cooling Type | Central Air Conditioning |
| Exterior Finish | Brick |
| Foundation Type | Stone |
| Heating Fuel | Natural Gas |
| Heating Type | Forced Air |
| Stories Total | 3 |
| Type | House |
| Utility Water | Municipal Water |
Parking
| Detached Garage |
Land
| Acreage | No |
| Land Amenities | Hospital, Marina, Place Of Worship, Public Transit, Schools |
| Sewer | Sanitary Sewer |
| Size Irregular | 43.47 X 137.61 Ft |
| Size Total Text | 43.47 X 137.61 Ft |
| Surface Water | Lake/pond |
Rooms
| Level | Type | Length | Width | Dimensions |
|---|---|---|---|---|
| Second Level | Bathroom | 1.77 m | 2.55 m | 1.77 m x 2.55 m |
| Second Level | Primary Bedroom | 4.11 m | 3.46 m | 4.11 m x 3.46 m |
| Second Level | Bathroom | 2.38 m | 3.68 m | 2.38 m x 3.68 m |
| Second Level | Bedroom 2 | 3.28 m | 3.44 m | 3.28 m x 3.44 m |
| Second Level | Bedroom 3 | 2.08 m | 3.7 m | 2.08 m x 3.7 m |
| Second Level | Bedroom 4 | 2.35 m | 3.87 m | 2.35 m x 3.87 m |
| Third Level | Bedroom 5 | 7.26 m | 4.65 m | 7.26 m x 4.65 m |
| Main Level | Living Room | 4.18 m | 4.33 m | 4.18 m x 4.33 m |
| Main Level | Dining Room | 3.61 m | 4.03 m | 3.61 m x 4.03 m |
| Main Level | Kitchen | 3.56 m | 4.04 m | 3.56 m x 4.04 m |
| Main Level | Mud Room | 2.1 m | 2.26 m | 2.1 m x 2.26 m |
Utilities
| Sewer | Installed |
| Cable | Installed |
https://www.realtor.ca/real-estate/26691923/153-george-street-belleville
Interested?
Contact us for more information

Carter Little
Salesperson
357 Front St Unit B
Belleville, Ontario K8N 2Z9
(613) 966-6060
(613) 966-2904

Kailey Murphy
Salesperson
357 Front St Unit B
Belleville, Ontario K8N 2Z9
(613) 966-6060
(613) 966-2904

