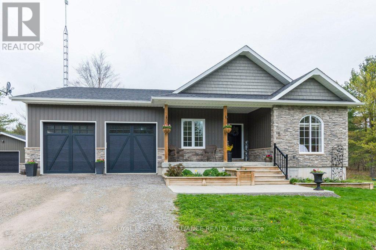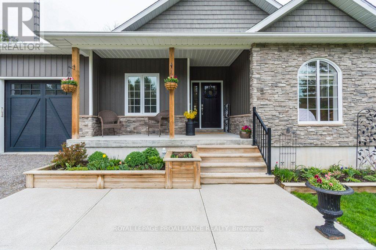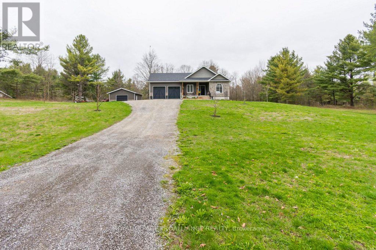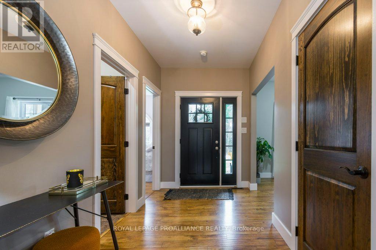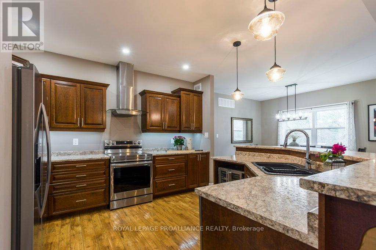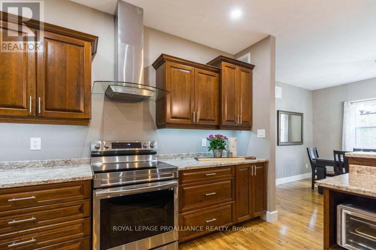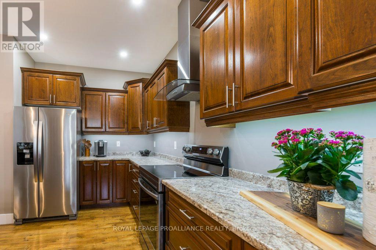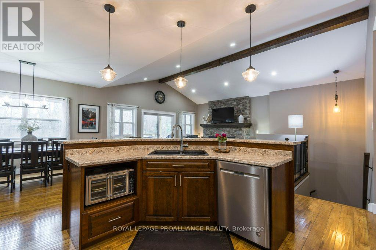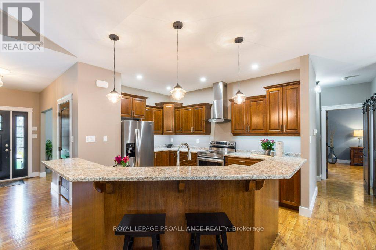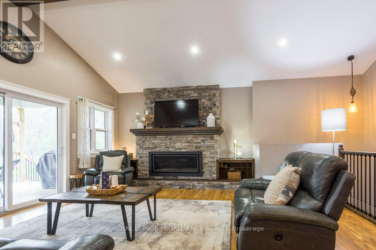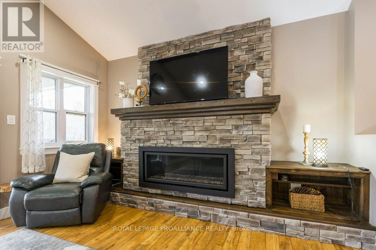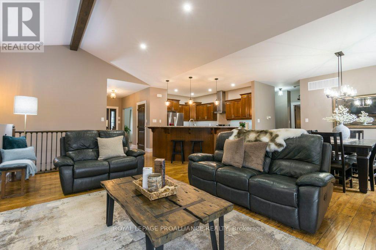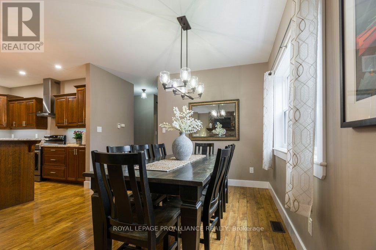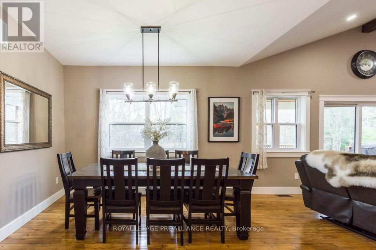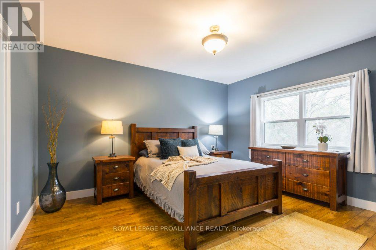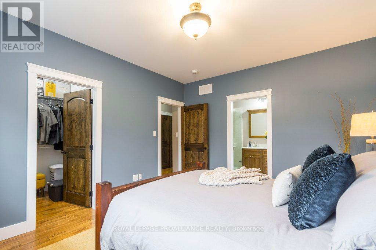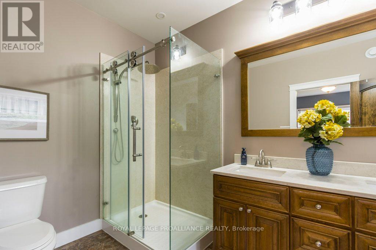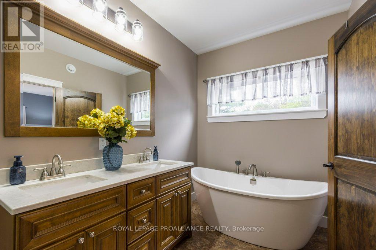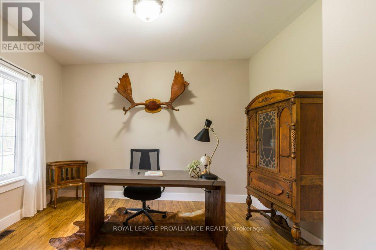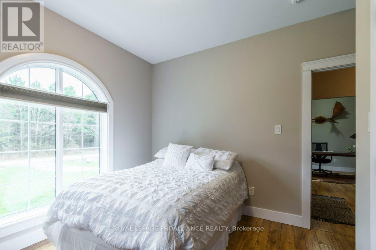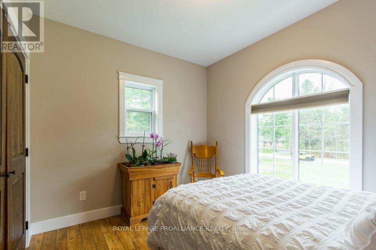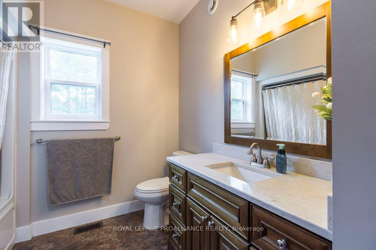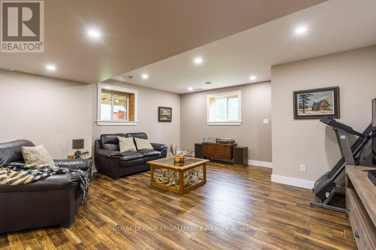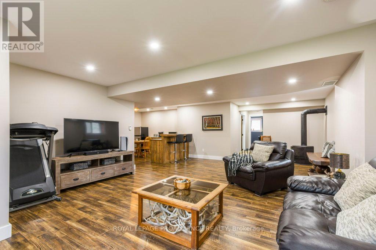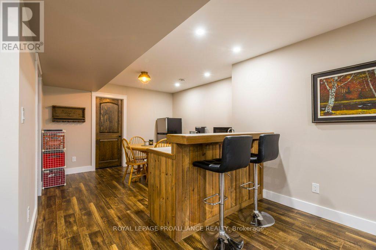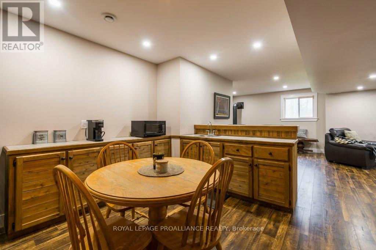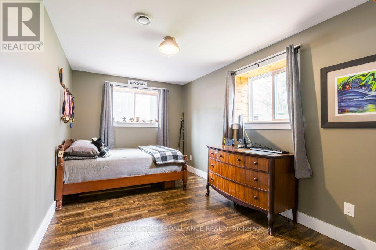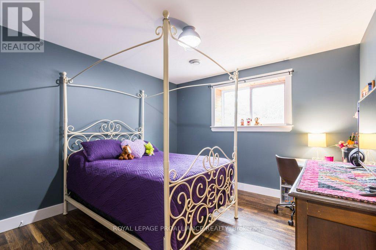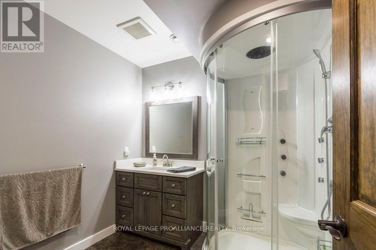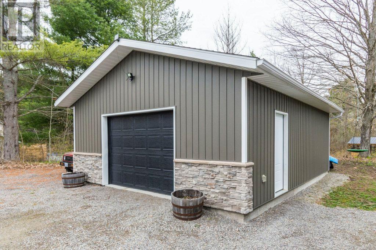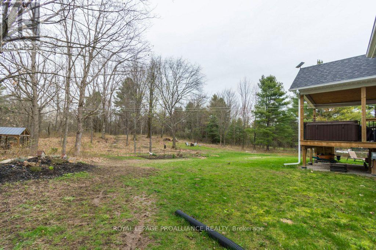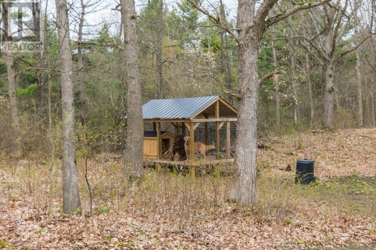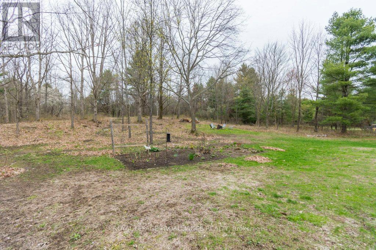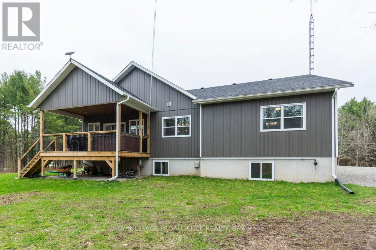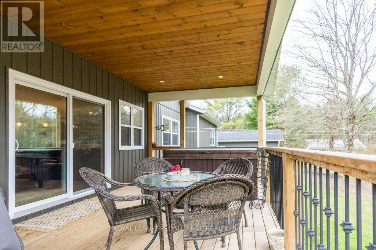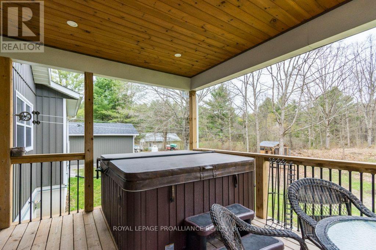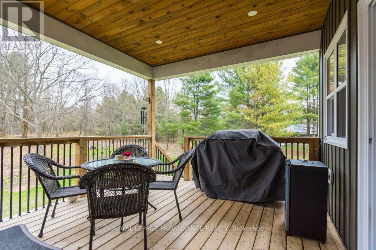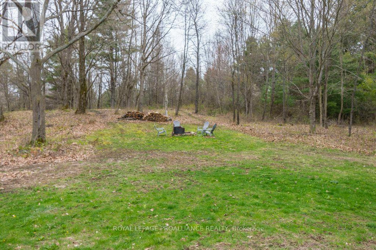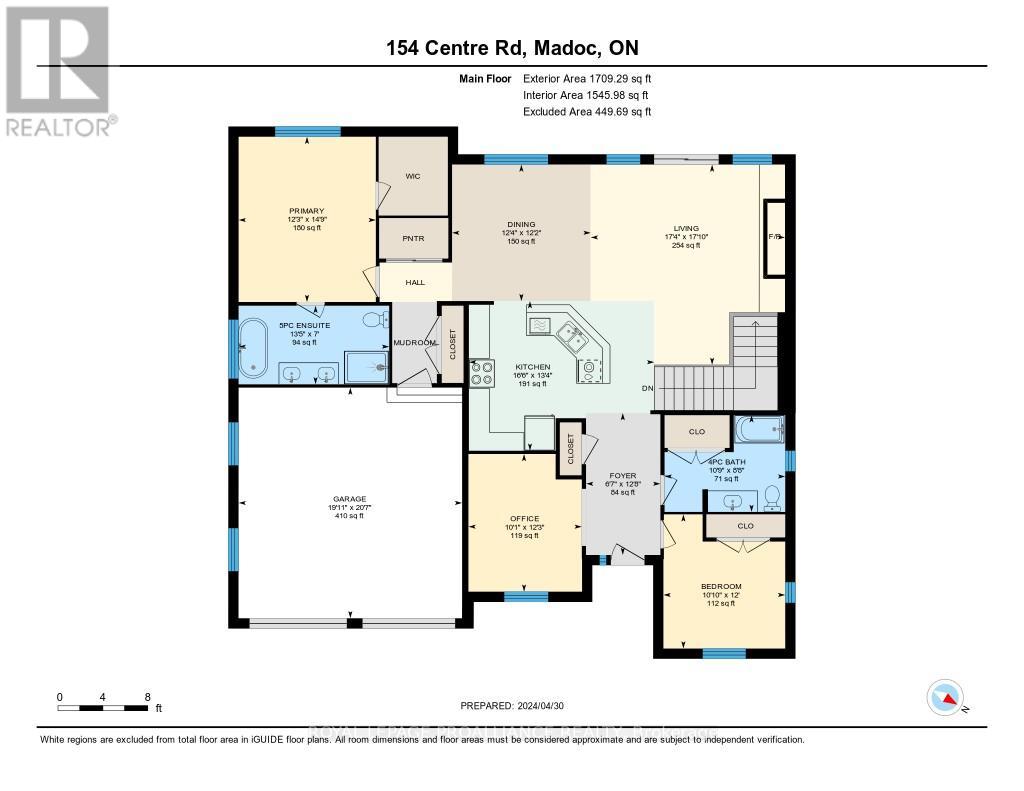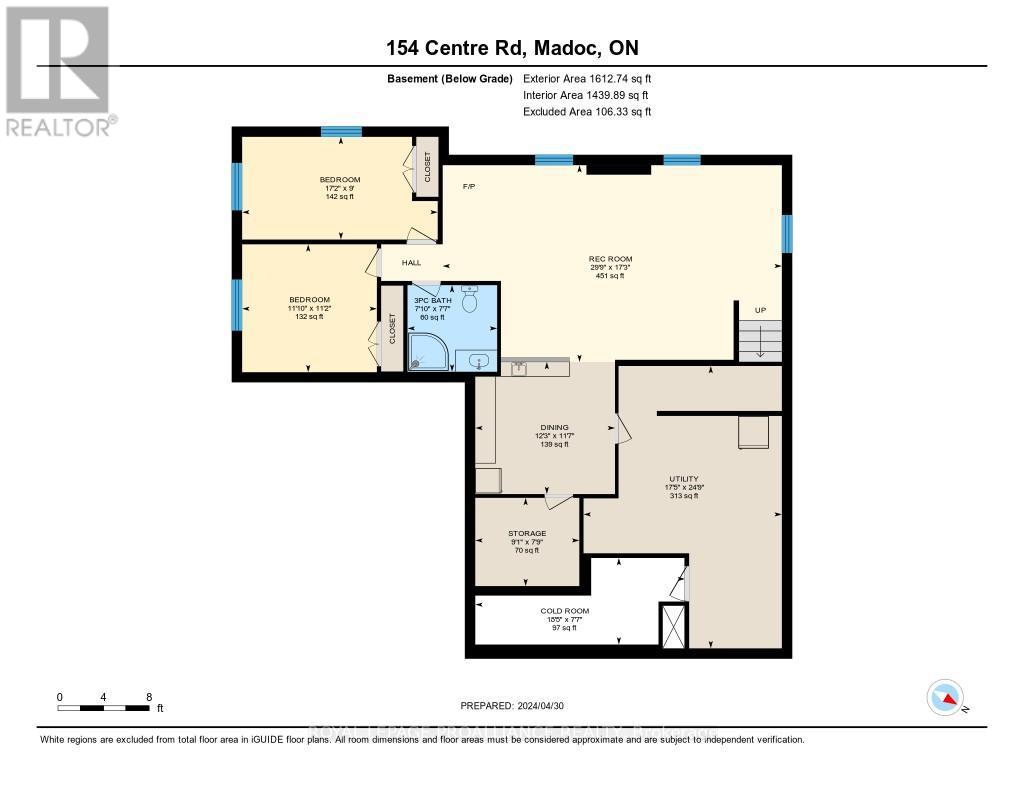154 Centre Road Madoc, Ontario K0K 2K0
$925,000
This stunning 2+2 bedroom, 3 bath custom home is available to call your won. This Home was well thought out with great flow! Enter through the attached double car garage into the mudroom with a spacious closet. The open concept kitchen/dining room/living room is gorgeous with custom cabinetry and a beautiful stone propane fireplace. Dont miss the pantry for extra kitchen storage. The primary bedroom includes a walk in closet and 5 piece ensuite bathroom. The main floor also offers a second bedroom, den/office, 4pc main bathroom and the main floor laundry room. Walk out to your own covered deck that includes a hot tub for those cool nights. Continue to the fully finished basement with ample storage, 2 bedrooms and a 3pc bathroom. The large open rec room includes a custom bar for entertaining friends and family. (id:28587)
Property Details
| MLS® Number | X8298418 |
| Property Type | Single Family |
| AmenitiesNearBy | Park, Place Of Worship |
| EquipmentType | Water Heater |
| Features | Wooded Area, Level |
| ParkingSpaceTotal | 8 |
| RentalEquipmentType | Water Heater |
| Structure | Patio(s), Workshop |
Building
| BathroomTotal | 3 |
| BedroomsAboveGround | 2 |
| BedroomsBelowGround | 2 |
| BedroomsTotal | 4 |
| Amenities | Fireplace(s) |
| Appliances | Water Heater, Dishwasher, Refrigerator, Stove |
| ArchitecturalStyle | Bungalow |
| BasementDevelopment | Finished |
| BasementType | Full (finished) |
| ConstructionStyleAttachment | Detached |
| CoolingType | Central Air Conditioning |
| ExteriorFinish | Vinyl Siding |
| FireplacePresent | Yes |
| FireplaceTotal | 1 |
| FoundationType | Block |
| HeatingFuel | Propane |
| HeatingType | Forced Air |
| StoriesTotal | 1 |
| Type | House |
| UtilityWater | Municipal Water |
Parking
| Attached Garage |
Land
| Acreage | Yes |
| LandAmenities | Park, Place Of Worship |
| Sewer | Sanitary Sewer |
| SizeDepth | 425 Ft |
| SizeFrontage | 300 Ft |
| SizeIrregular | 300.01 X 425.61 Ft |
| SizeTotalText | 300.01 X 425.61 Ft|2 - 4.99 Acres |
| SurfaceWater | Lake/pond |
| ZoningDescription | Res |
Rooms
| Level | Type | Length | Width | Dimensions |
|---|---|---|---|---|
| Basement | Bathroom | Measurements not available | ||
| Basement | Recreational, Games Room | 9.01 m | 5.16 m | 9.01 m x 5.16 m |
| Basement | Bedroom | 5.27 m | 2.73 m | 5.27 m x 2.73 m |
| Basement | Bedroom | 3.6 m | 3.37 m | 3.6 m x 3.37 m |
| Main Level | Living Room | 5.38 m | 5.39 m | 5.38 m x 5.39 m |
| Main Level | Dining Room | 3.63 m | 3.68 m | 3.63 m x 3.68 m |
| Main Level | Kitchen | 3.19 m | 4.1 m | 3.19 m x 4.1 m |
| Main Level | Primary Bedroom | 3.741 m | 4.43 m | 3.741 m x 4.43 m |
| Main Level | Bathroom | Measurements not available | ||
| Main Level | Bedroom | 3.27 m | 3.62 m | 3.27 m x 3.62 m |
| Main Level | Bathroom | Measurements not available | ||
| Main Level | Den | 3.05 m | 3.7 m | 3.05 m x 3.7 m |
Utilities
| Cable | Available |
https://www.realtor.ca/real-estate/26836005/154-centre-road-madoc
Interested?
Contact us for more information
Patricia Guernsey
Salesperson
357 Front St Unit B
Belleville, Ontario K8N 2Z9
Rob Baragar
Salesperson
357 Front St Unit B
Belleville, Ontario K8N 2Z9

