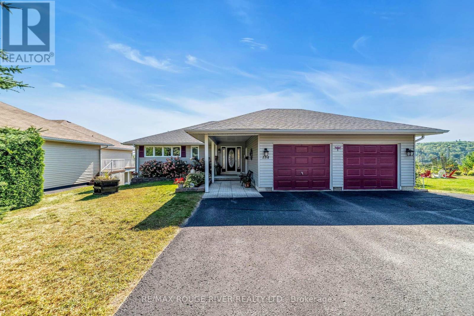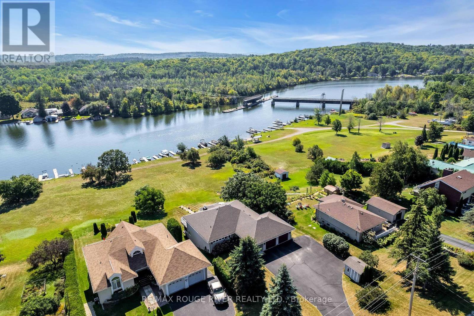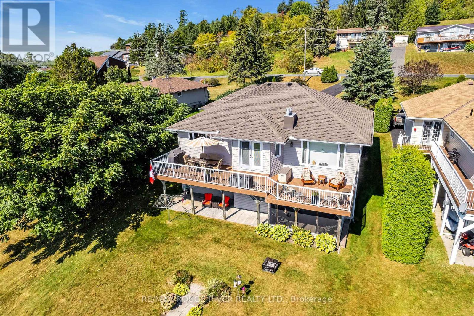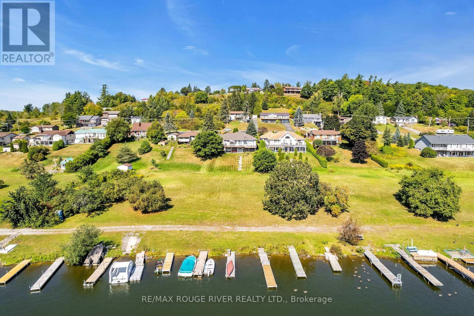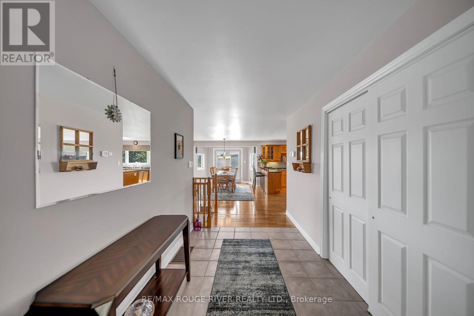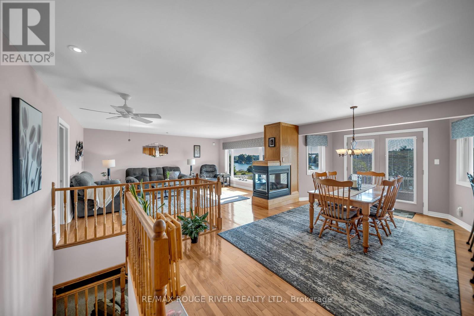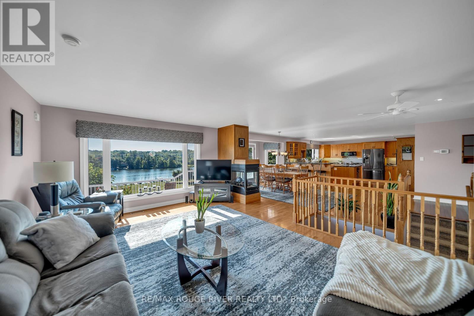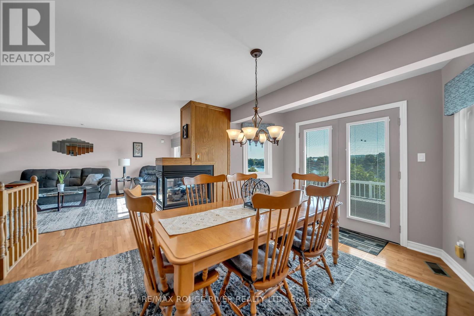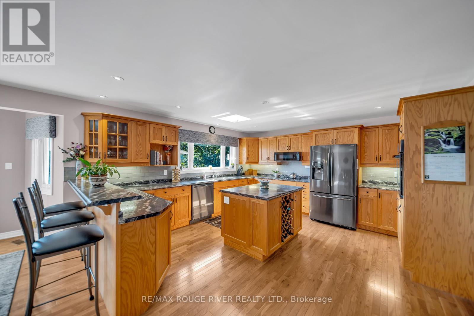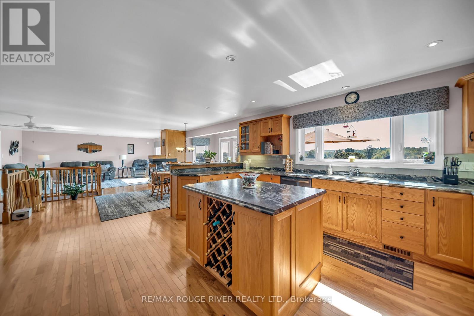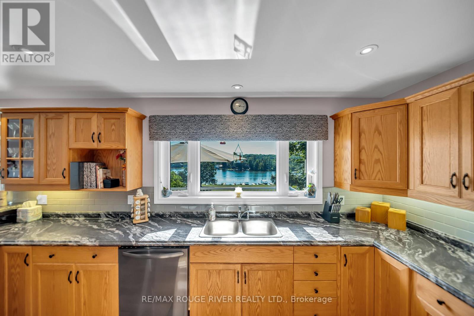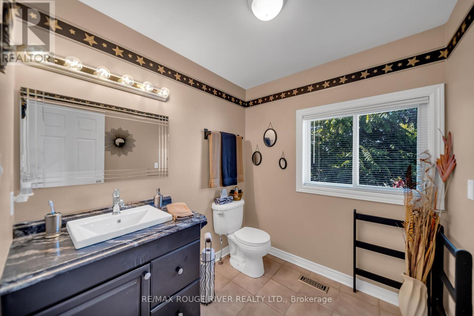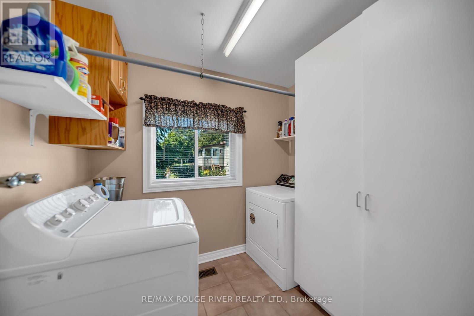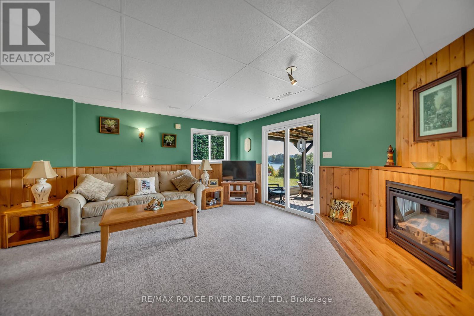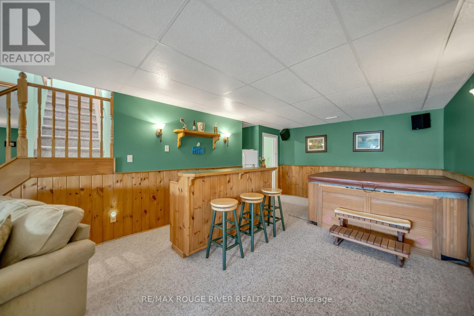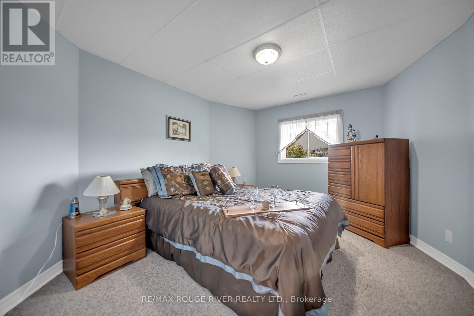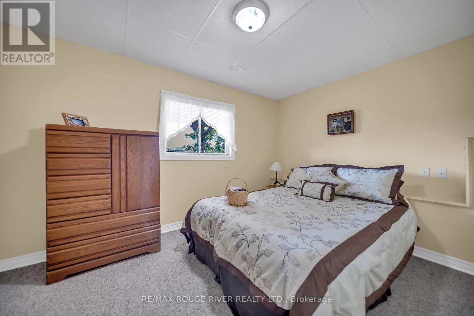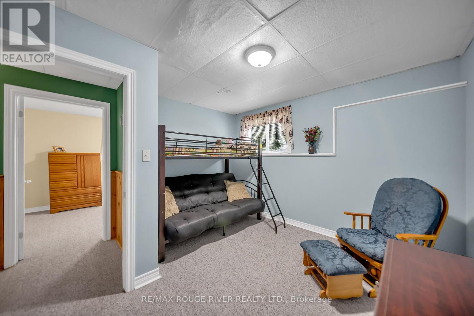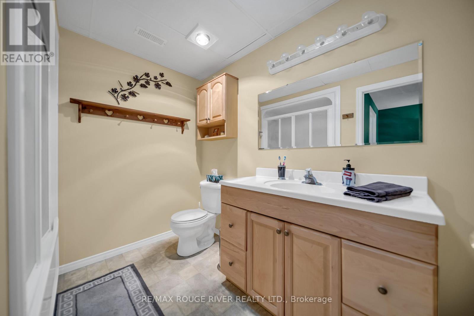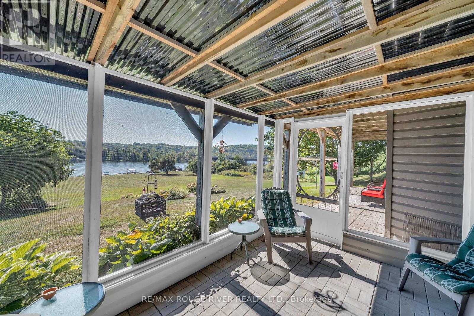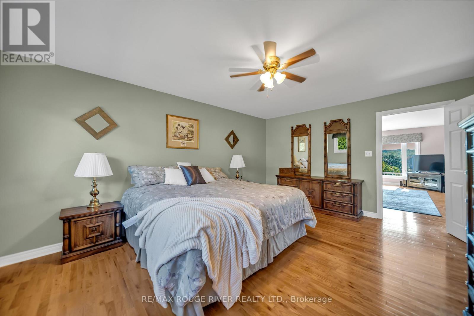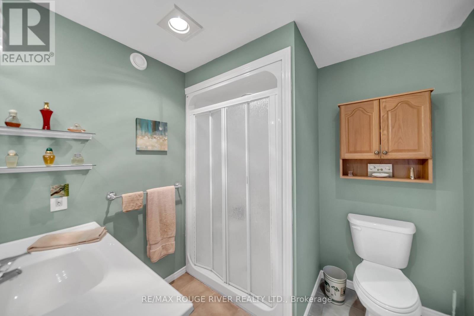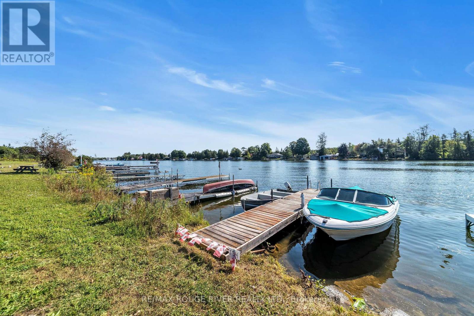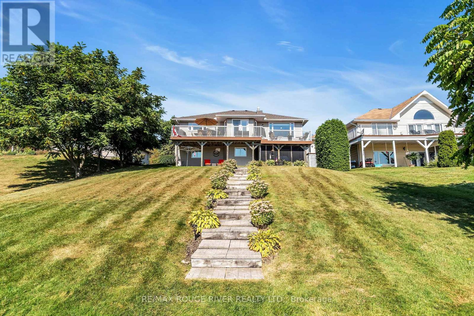154 Park Lane Asphodel-Norwood, Ontario K0L 1Y0
$899,000
This pristine property and well-maintained bungalow boasts stunning views and comes with deeded access to the Trent River just a short walk away from downtown Hastings and its shops, restaurants, and amenities. The open-concept floor plan offers a spacious living room sharing a three-sided gas fireplace with the dining room that walks out into your expansive deck with a waterfront view and a gas hookup for your BBQ. The kitchen has been recently updated with black stainless steel appliances & a center island. On the main floor, you'll also find a 2-piece bathroom and the primary bedroom with a 3-piece ensuite & walk-in closet. The finished walk-out basement leads to a screened sunroom, and includes 3 additional bedrooms, a full bathroom, and a recreation room complete with a second gas fireplace, wet bar, and an indoor hot tub. Relax in your private backyard and take a leisurely walk to your dock. The property also offers a spacious driveway with an attached & enlarged two-car garage. **** EXTRAS **** New Roof in 2019, Kitchen renovated in 2020, newer windows. Furnace & AC replaced in 2016. Air exchanger sold ""as is."" $125 paid yearly to Trentview Estates Community Park - Includes dock, private beach, park, boat storage & launch. (id:28587)
Property Details
| MLS® Number | X8238874 |
| Property Type | Single Family |
| Community Name | Rural Asphodel-Norwood |
| Parking Space Total | 10 |
Building
| Bathroom Total | 3 |
| Bedrooms Above Ground | 1 |
| Bedrooms Below Ground | 3 |
| Bedrooms Total | 4 |
| Architectural Style | Bungalow |
| Basement Development | Finished |
| Basement Type | N/a (finished) |
| Construction Style Attachment | Detached |
| Cooling Type | Central Air Conditioning |
| Exterior Finish | Vinyl Siding |
| Fireplace Present | Yes |
| Heating Fuel | Natural Gas |
| Heating Type | Forced Air |
| Stories Total | 1 |
| Type | House |
Parking
| Attached Garage |
Land
| Acreage | No |
| Sewer | Septic System |
| Size Irregular | 75 X 220 Ft |
| Size Total Text | 75 X 220 Ft |
Rooms
| Level | Type | Length | Width | Dimensions |
|---|---|---|---|---|
| Lower Level | Recreational, Games Room | 10.49 m | 5.82 m | 10.49 m x 5.82 m |
| Lower Level | Bedroom 2 | 3.78 m | 3 m | 3.78 m x 3 m |
| Lower Level | Bedroom 3 | 3.76 m | 2.65 m | 3.76 m x 2.65 m |
| Lower Level | Bedroom 4 | 4.26 m | 3.67 m | 4.26 m x 3.67 m |
| Lower Level | Bathroom | 2.74 m | 2.23 m | 2.74 m x 2.23 m |
| Main Level | Kitchen | 4.18 m | 5.24 m | 4.18 m x 5.24 m |
| Main Level | Dining Room | 6.6 m | 3.91 m | 6.6 m x 3.91 m |
| Main Level | Living Room | 5.43 m | 5.02 m | 5.43 m x 5.02 m |
| Main Level | Primary Bedroom | 4.96 m | 3.84 m | 4.96 m x 3.84 m |
| Main Level | Bathroom | 2.15 m | 2.14 m | 2.15 m x 2.14 m |
https://www.realtor.ca/real-estate/26758033/154-park-lane-asphodel-norwood-rural-asphodel-norwood
Interested?
Contact us for more information
Anita Corsi
Salesperson

66 King Street East
Cobourg, Ontario K9A 1K9
(905) 372-2552
www.remaxrougeriver.com/

