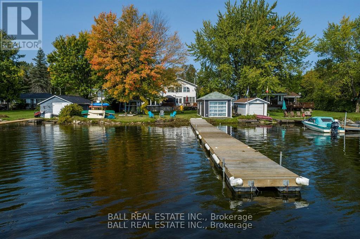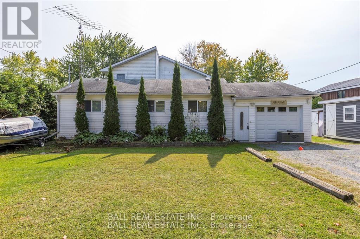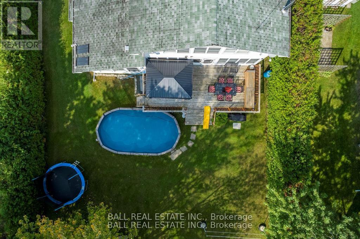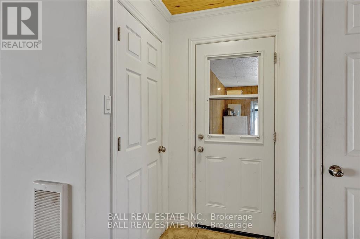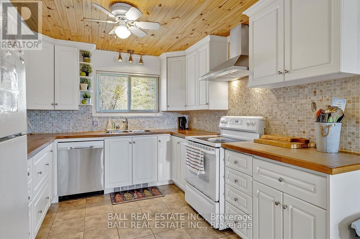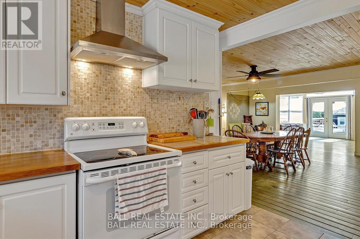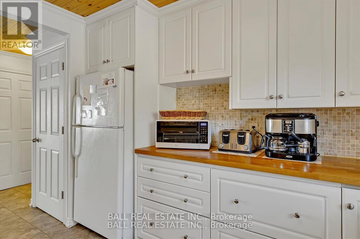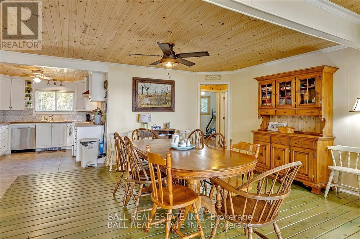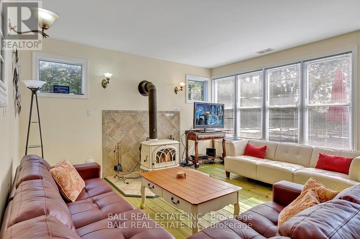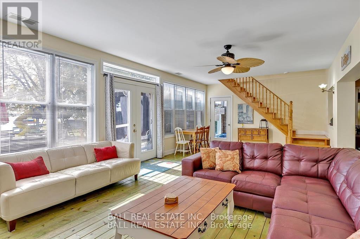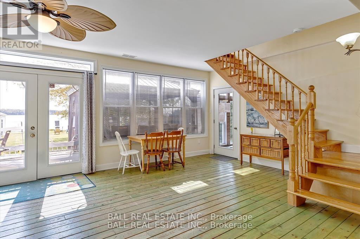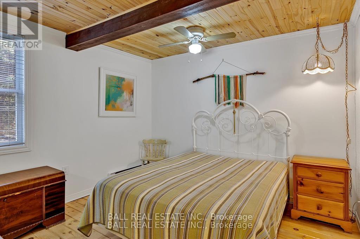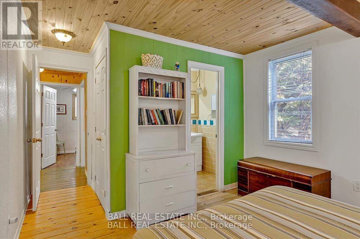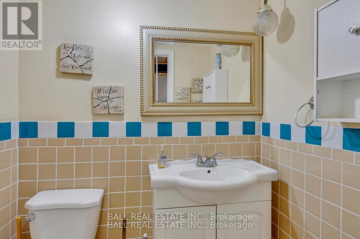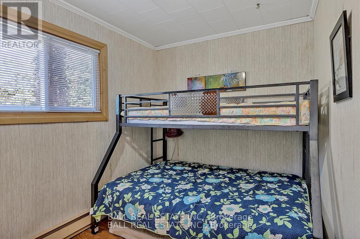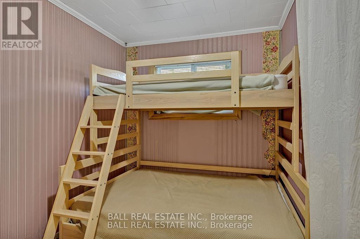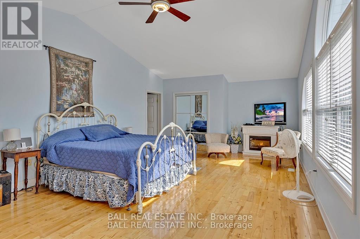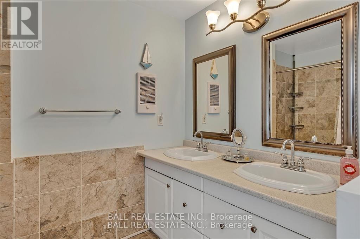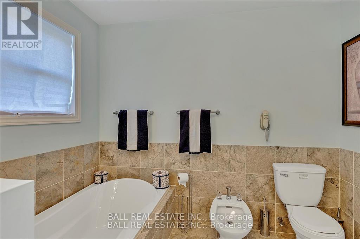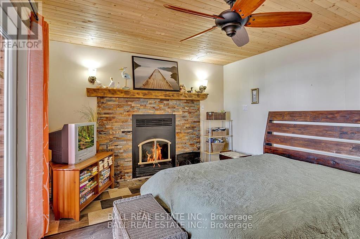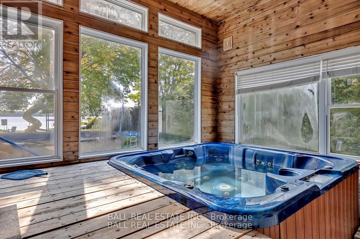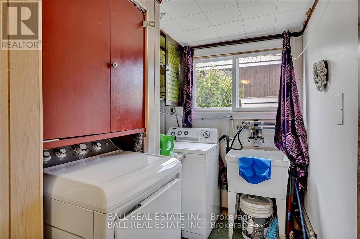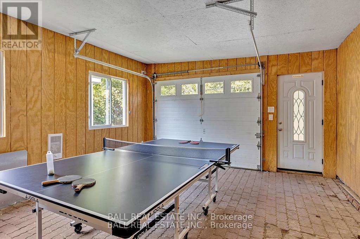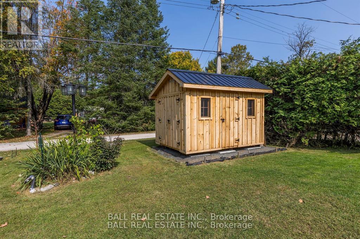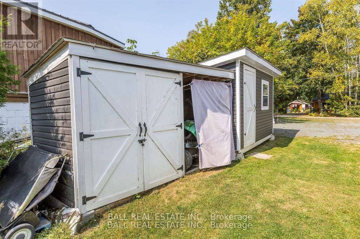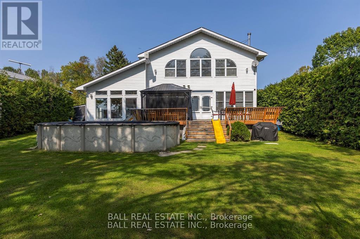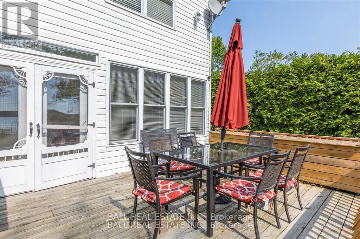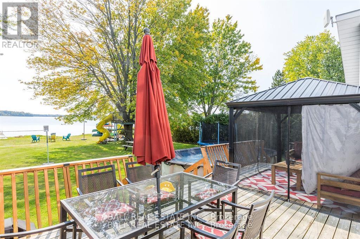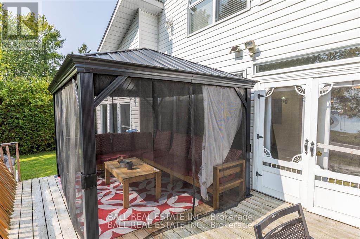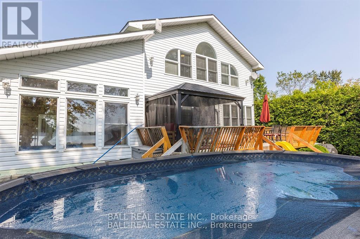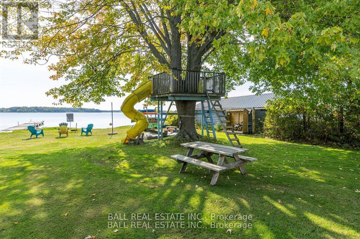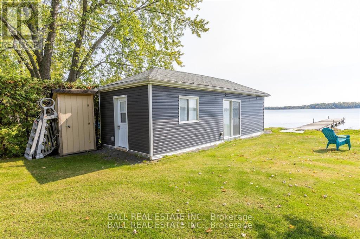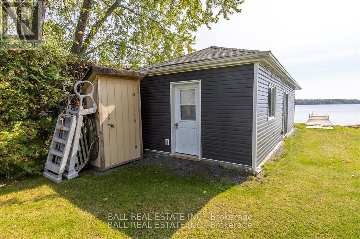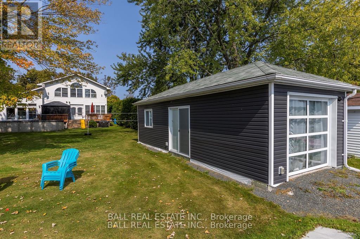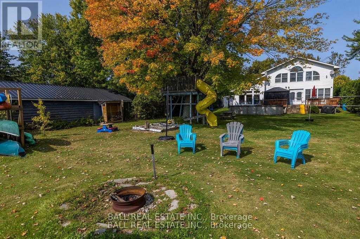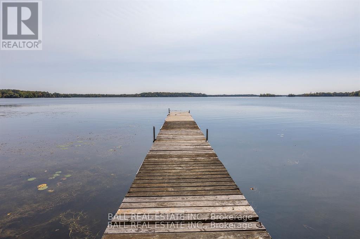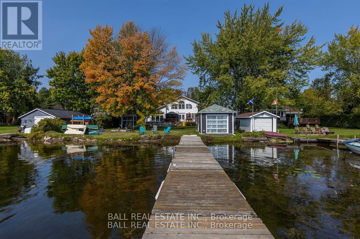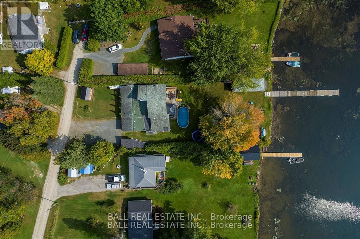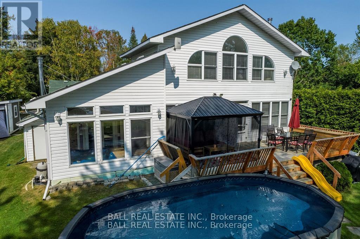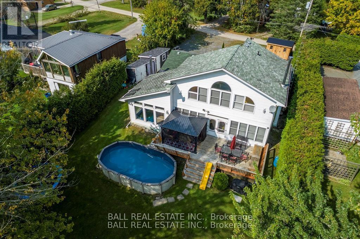1551i Reynolds Road Trent Hills, Ontario K0L 1L0
$1,100,000
Waterfront Beauty. This 5 bdrm home or cottage is perfect for that large family or someone who likes to entertain. Main floor features a spacious dining room , updated kitchen with pantry, large living room with wood stove and wall to wall windows that overlook the waterfront. Also on the main floor is a laundry room, 4 bedrooms, 1 with a 2 pc ensuite, 2 others with double and single bunk beds and another with a fireplace with garden doors to your private hot tub. Also on the main floor is a single car garage that is turned into a games room. Upstairs there is a primary bedroom that is massive with a 6 piece ensuite and wall to wall windows for fabulous views of the water. Outside there is a large deck and a metal roof gazebo, an above ground pool, a tree house and a boat house converted into a games room/bunkie that is completely insulated. Lots of storage room with three outdoor sheds. Miles of lock free boating. Sit and watch the beautiful sunsets on the dock. (id:28587)
Property Details
| MLS® Number | X8131116 |
| Property Type | Single Family |
| Community Name | Rural Trent Hills |
| AmenitiesNearBy | Hospital, Schools |
| Features | Cul-de-sac, Level |
| ParkingSpaceTotal | 2 |
| PoolType | Above Ground Pool |
| Structure | Shed, Workshop |
Building
| BathroomTotal | 3 |
| BedroomsAboveGround | 4 |
| BedroomsBelowGround | 1 |
| BedroomsTotal | 5 |
| Appliances | Furniture, Window Coverings |
| ConstructionStyleAttachment | Detached |
| CoolingType | Window Air Conditioner |
| ExteriorFinish | Vinyl Siding |
| FireplacePresent | Yes |
| HalfBathTotal | 1 |
| HeatingFuel | Electric |
| HeatingType | Baseboard Heaters |
| StoriesTotal | 2 |
| Type | House |
Land
| AccessType | Private Docking, Year-round Access |
| Acreage | No |
| LandAmenities | Hospital, Schools |
| Sewer | Septic System |
| SizeDepth | 213 Ft |
| SizeFrontage | 75 Ft |
| SizeIrregular | 75 X 213 Ft |
| SizeTotalText | 75 X 213 Ft|1/2 - 1.99 Acres |
| SurfaceWater | River/stream |
| ZoningDescription | S/r |
Rooms
| Level | Type | Length | Width | Dimensions |
|---|---|---|---|---|
| Second Level | Bathroom | Measurements not available | ||
| Second Level | Bedroom | 7.62 m | 4.27 m | 7.62 m x 4.27 m |
| Lower Level | Bedroom | 4.57 m | 3.51 m | 4.57 m x 3.51 m |
| Main Level | Living Room | 8.84 m | 4.27 m | 8.84 m x 4.27 m |
| Main Level | Bathroom | Measurements not available | ||
| Main Level | Dining Room | 5.49 m | 4.72 m | 5.49 m x 4.72 m |
| Main Level | Kitchen | 3.35 m | 3.05 m | 3.35 m x 3.05 m |
| Main Level | Bedroom | 3.35 m | 3.25 m | 3.35 m x 3.25 m |
| Main Level | Bedroom | 3.35 m | 2.29 m | 3.35 m x 2.29 m |
| Main Level | Bedroom | 3.35 m | 2.29 m | 3.35 m x 2.29 m |
| Main Level | Laundry Room | 1.83 m | 1.83 m | 1.83 m x 1.83 m |
| Main Level | Bathroom | Measurements not available |
https://www.realtor.ca/real-estate/26606279/1551i-reynolds-road-trent-hills-rural-trent-hills
Interested?
Contact us for more information
Mike Heffernan
Salesperson
4244 Hyw 7
Norwood, Ontario K0L 2V0

