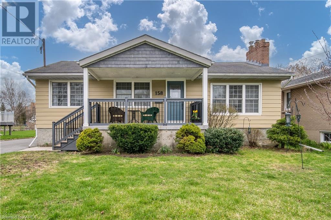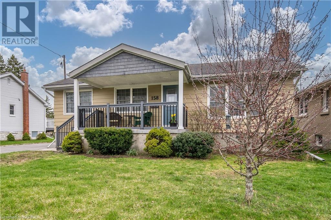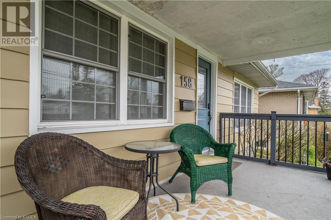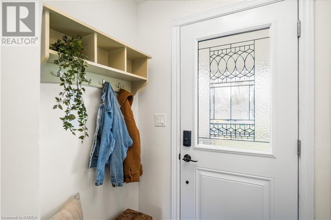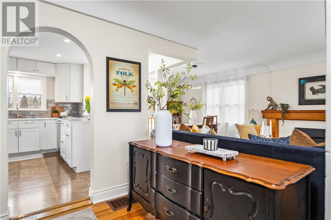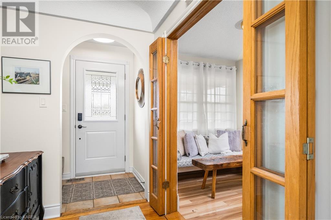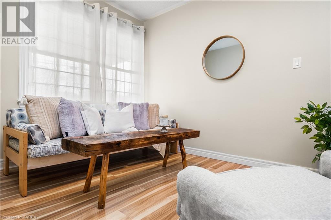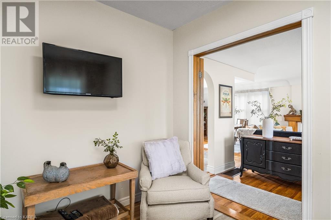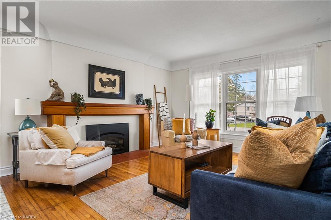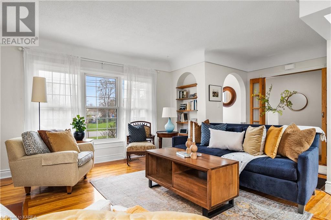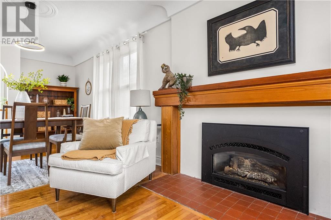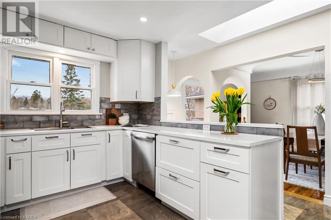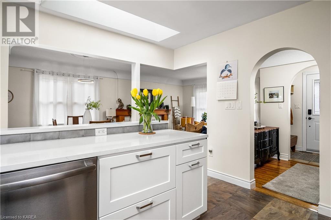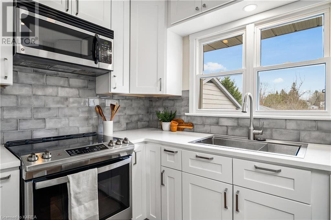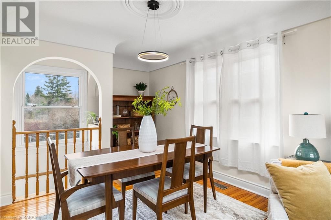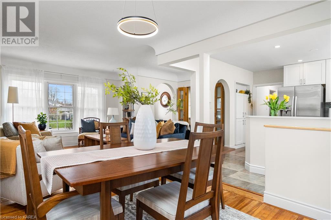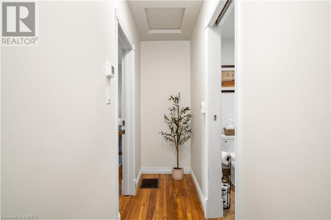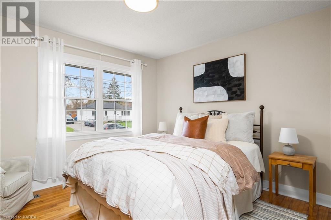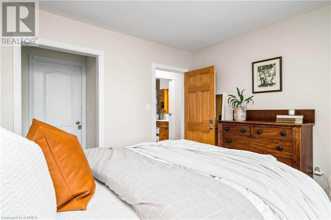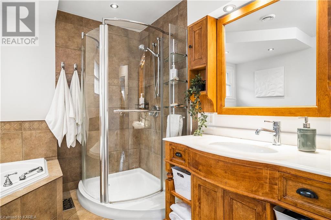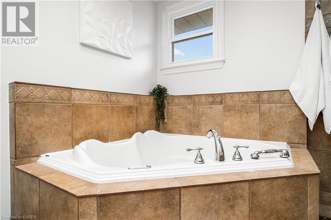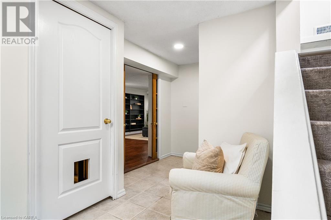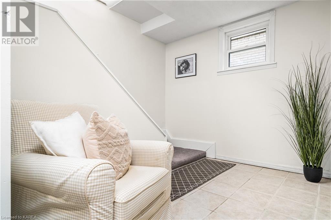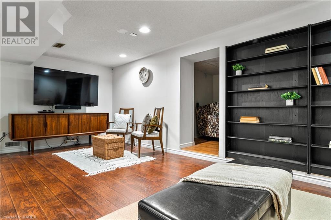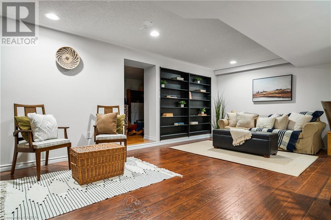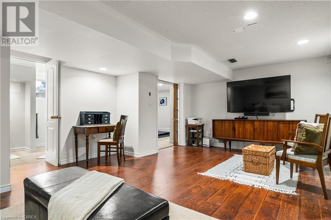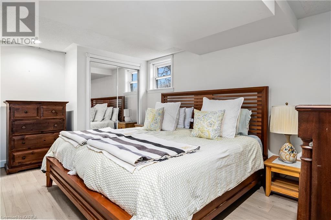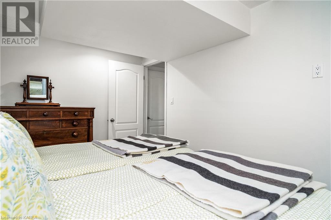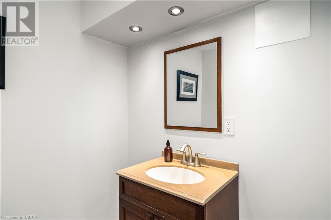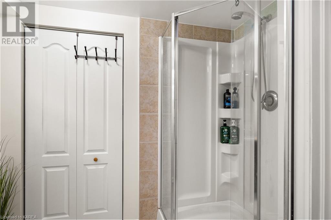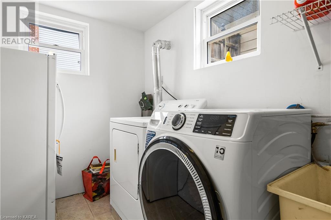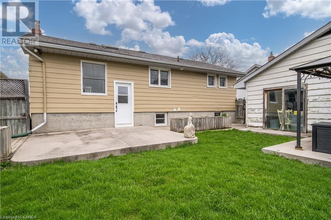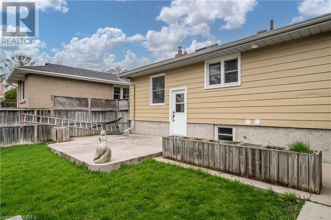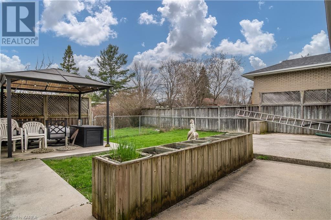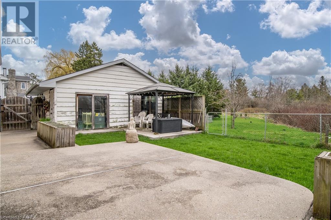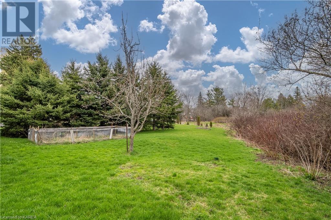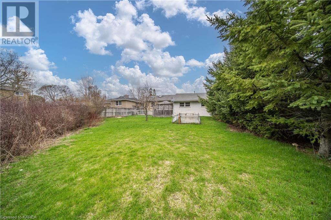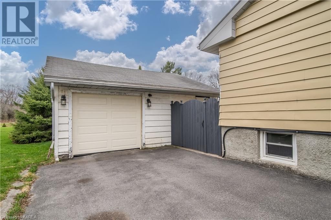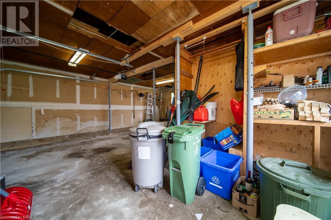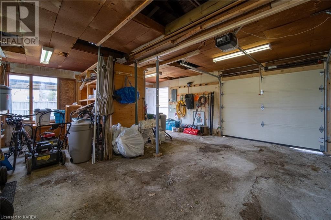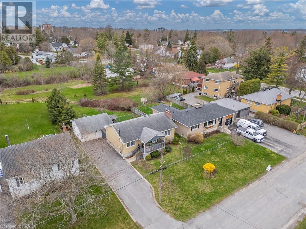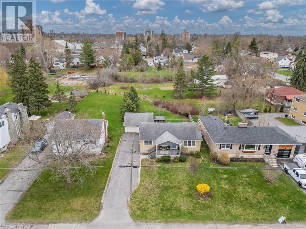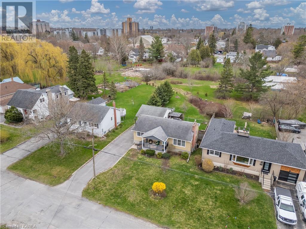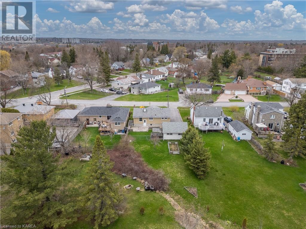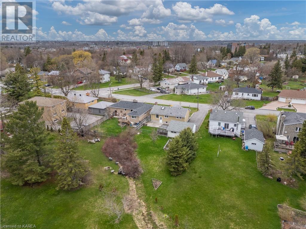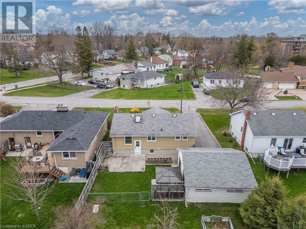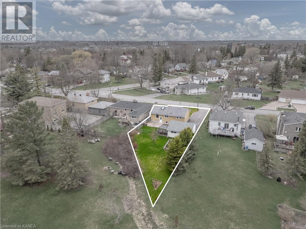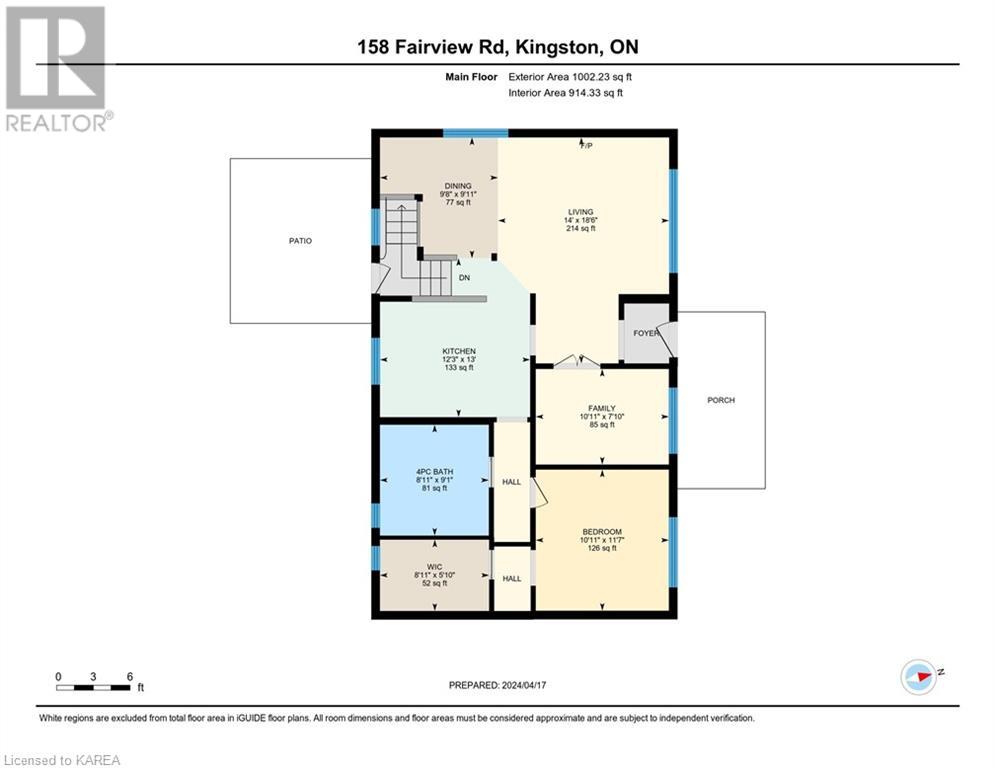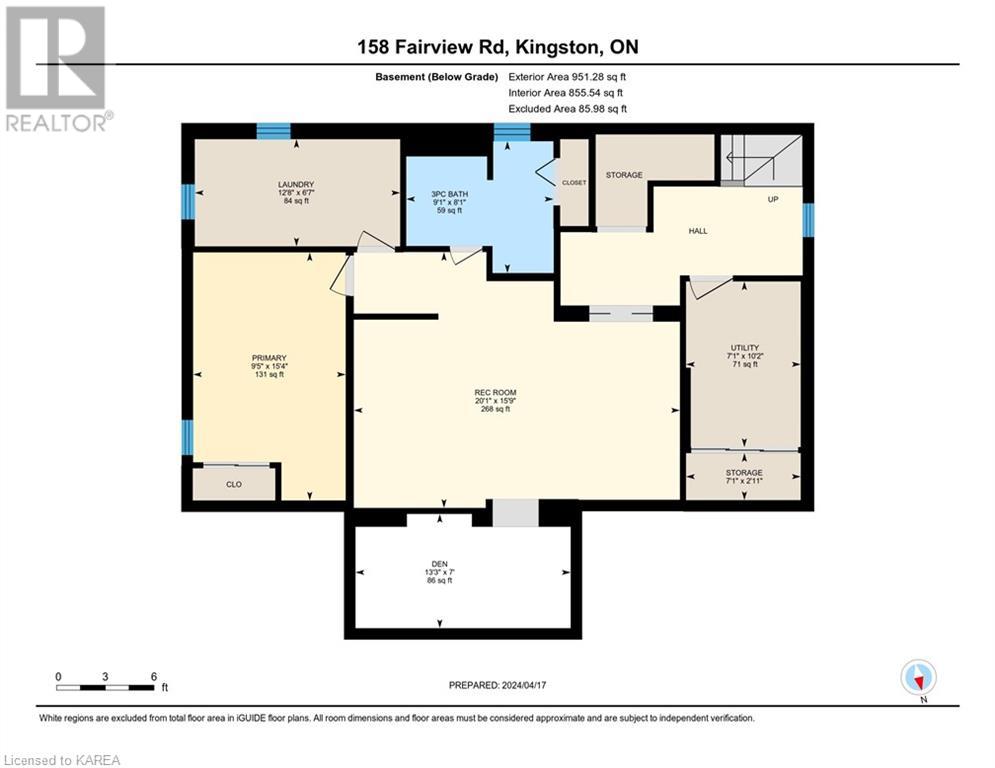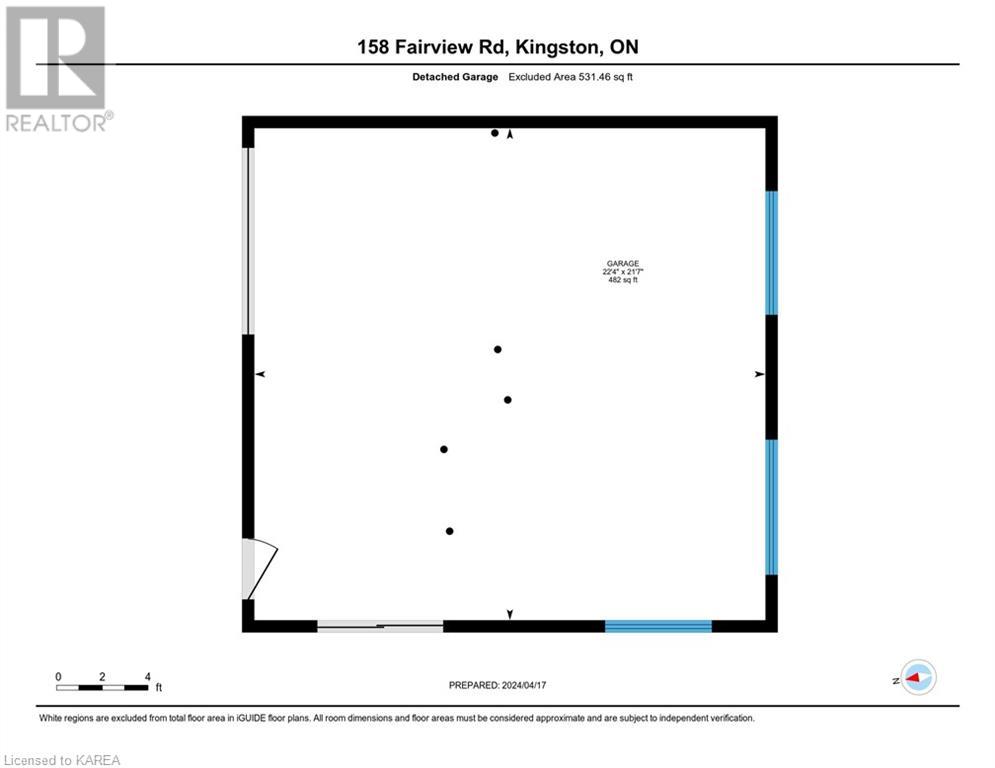158 Fairview Road Kingston, Ontario K7M 3B1
$599,900
Centrally located in Kingston's Hillendale neighbourhood, this adorable, detached bungalow sits on a large lot with a detached garage! Inside is a quaint and charming home with wood floors in the open concept living/dining area with fireplace, a bright, brand new, white kitchen with stainless steel appliances, stone countertops and loads of natural light flowing in through the many windows and skylight. The strip hardwood floors continue into the sweet main floor master bedroom with walk-in closet. Large main floor bathroom with soaker tub and stand-up shower and a den/office/bedroom complete the main floor layout. Downstairs is finished with a rec room, additional bedroom & bathroom, laundry & storage area. Outside is a large, deep & private lot with plenty of room to enjoy! (id:28587)
Property Details
| MLS® Number | 40574255 |
| Property Type | Single Family |
| Amenities Near By | Schools, Shopping |
| Features | Paved Driveway, Sump Pump, Automatic Garage Door Opener |
| Parking Space Total | 4 |
Building
| Bathroom Total | 2 |
| Bedrooms Above Ground | 1 |
| Bedrooms Below Ground | 1 |
| Bedrooms Total | 2 |
| Appliances | Dishwasher, Dryer, Refrigerator, Stove, Washer, Microwave Built-in, Window Coverings, Garage Door Opener |
| Architectural Style | Bungalow |
| Basement Development | Finished |
| Basement Type | Full (finished) |
| Constructed Date | 1955 |
| Construction Style Attachment | Detached |
| Cooling Type | Central Air Conditioning |
| Exterior Finish | Metal |
| Fireplace Present | Yes |
| Fireplace Total | 1 |
| Heating Fuel | Natural Gas |
| Heating Type | Forced Air |
| Stories Total | 1 |
| Size Interior | 1950 |
| Type | House |
| Utility Water | Municipal Water |
Parking
| Detached Garage |
Land
| Access Type | Road Access |
| Acreage | No |
| Land Amenities | Schools, Shopping |
| Sewer | Municipal Sewage System |
| Size Depth | 143 Ft |
| Size Frontage | 60 Ft |
| Size Total Text | Under 1/2 Acre |
| Zoning Description | A2 |
Rooms
| Level | Type | Length | Width | Dimensions |
|---|---|---|---|---|
| Basement | Utility Room | 7'1'' x 10'2'' | ||
| Basement | Laundry Room | 12'8'' x 6'7'' | ||
| Basement | Den | 13'3'' x 7'0'' | ||
| Basement | Bedroom | 9'5'' x 15'4'' | ||
| Basement | 3pc Bathroom | 9'1'' x 8'1'' | ||
| Basement | Recreation Room | 20'1'' x 15'9'' | ||
| Main Level | Dining Room | 9'8'' x 9'11'' | ||
| Main Level | Family Room | 10'11'' x 7'10'' | ||
| Main Level | 4pc Bathroom | 8'11'' x 9'1'' | ||
| Main Level | Primary Bedroom | 10'11'' x 11'7'' | ||
| Main Level | Living Room | 14'0'' x 18'6'' | ||
| Main Level | Kitchen | 12'3'' x 13'0'' |
https://www.realtor.ca/real-estate/26771257/158-fairview-road-kingston
Interested?
Contact us for more information
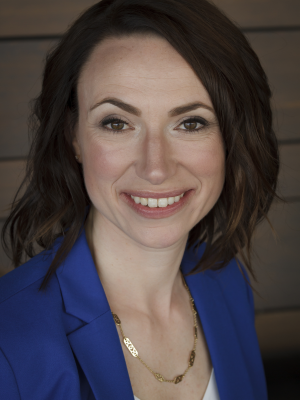
Mary Kathryn Mackenzie
Salesperson
www.mkmackenzie.com/

80 Queen St
Kingston, Ontario K7K 6W7
(613) 544-4141
www.discoverroyallepage.ca/

