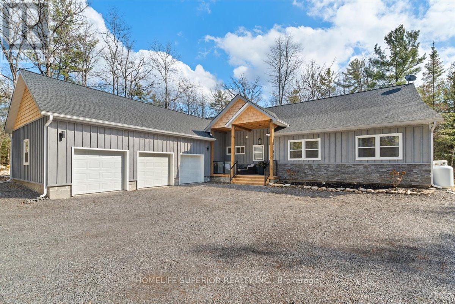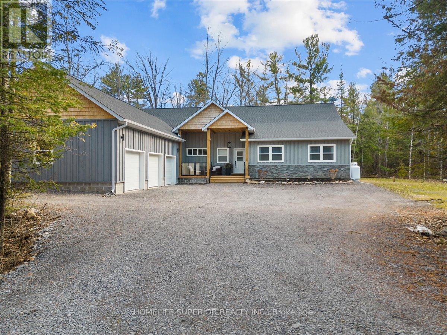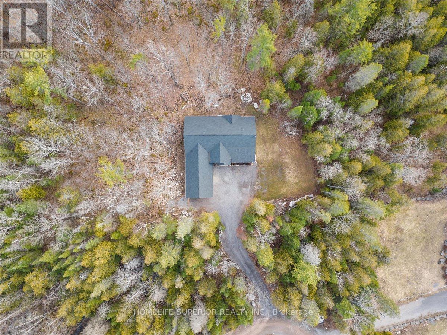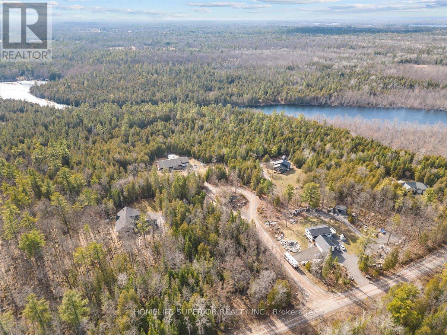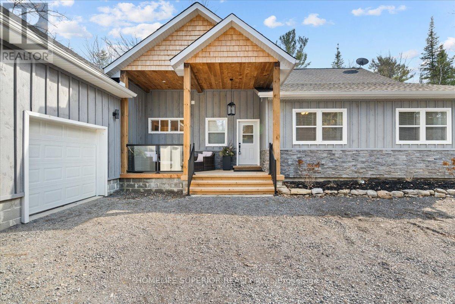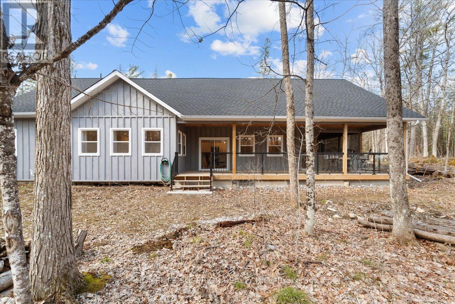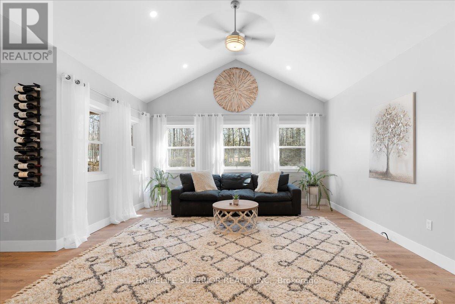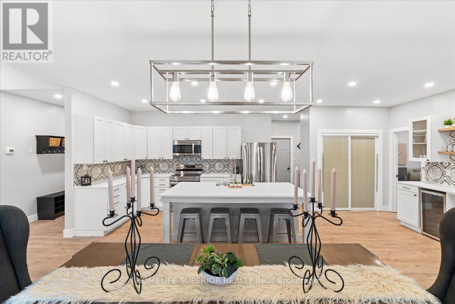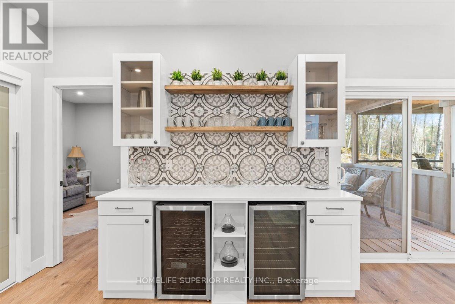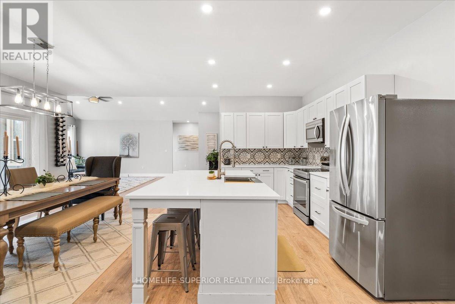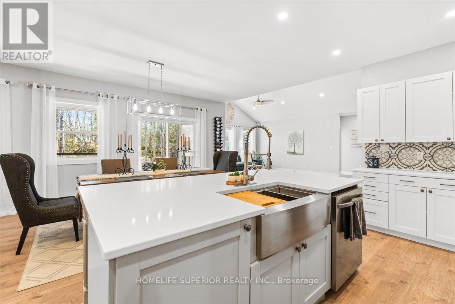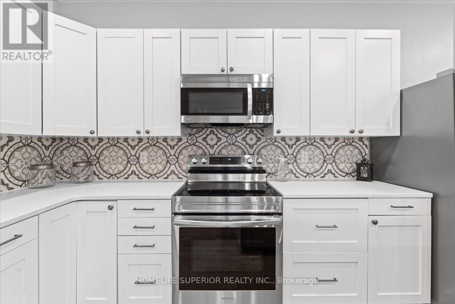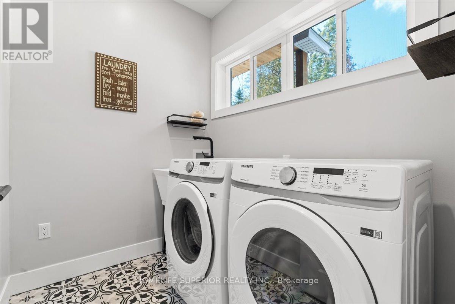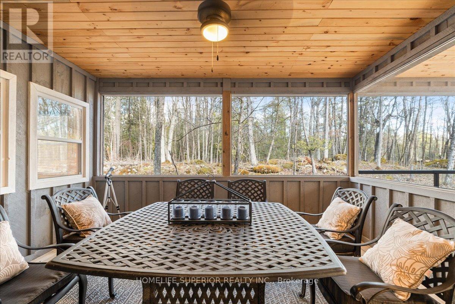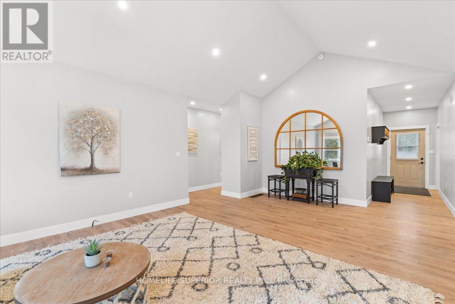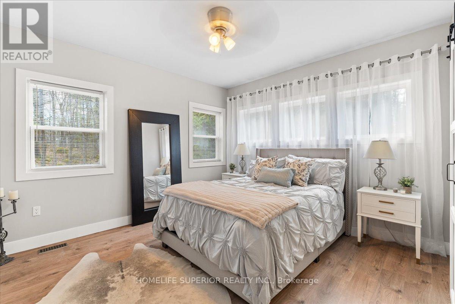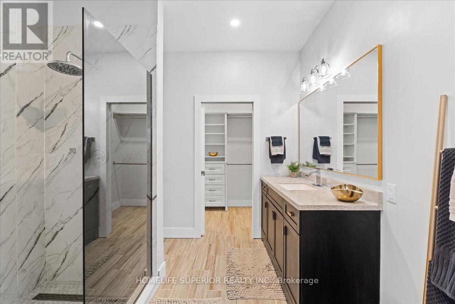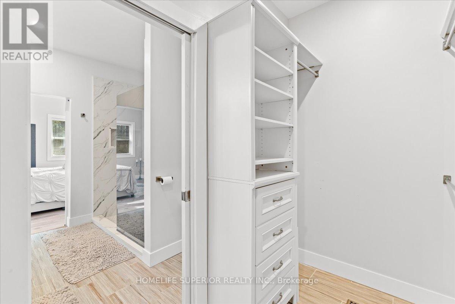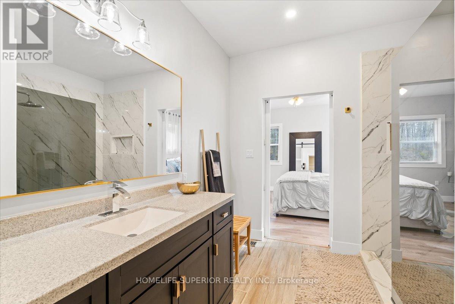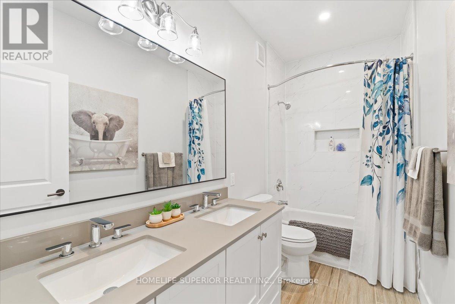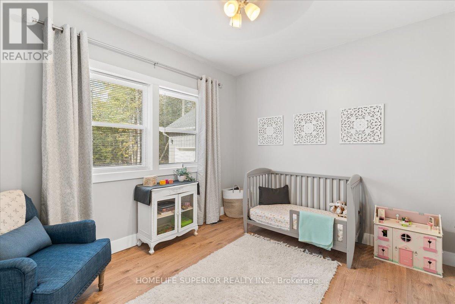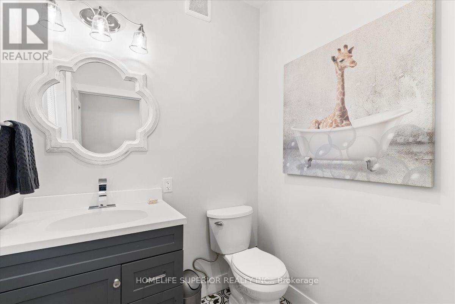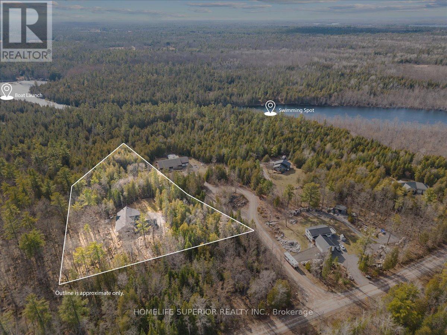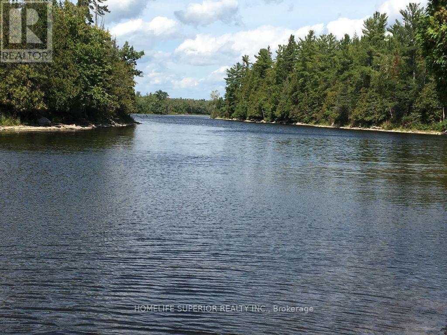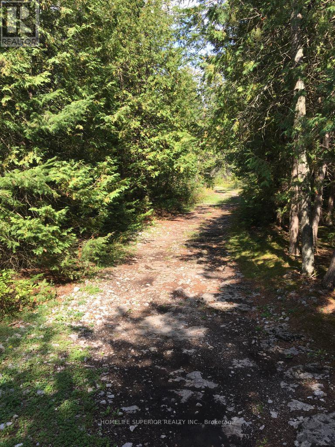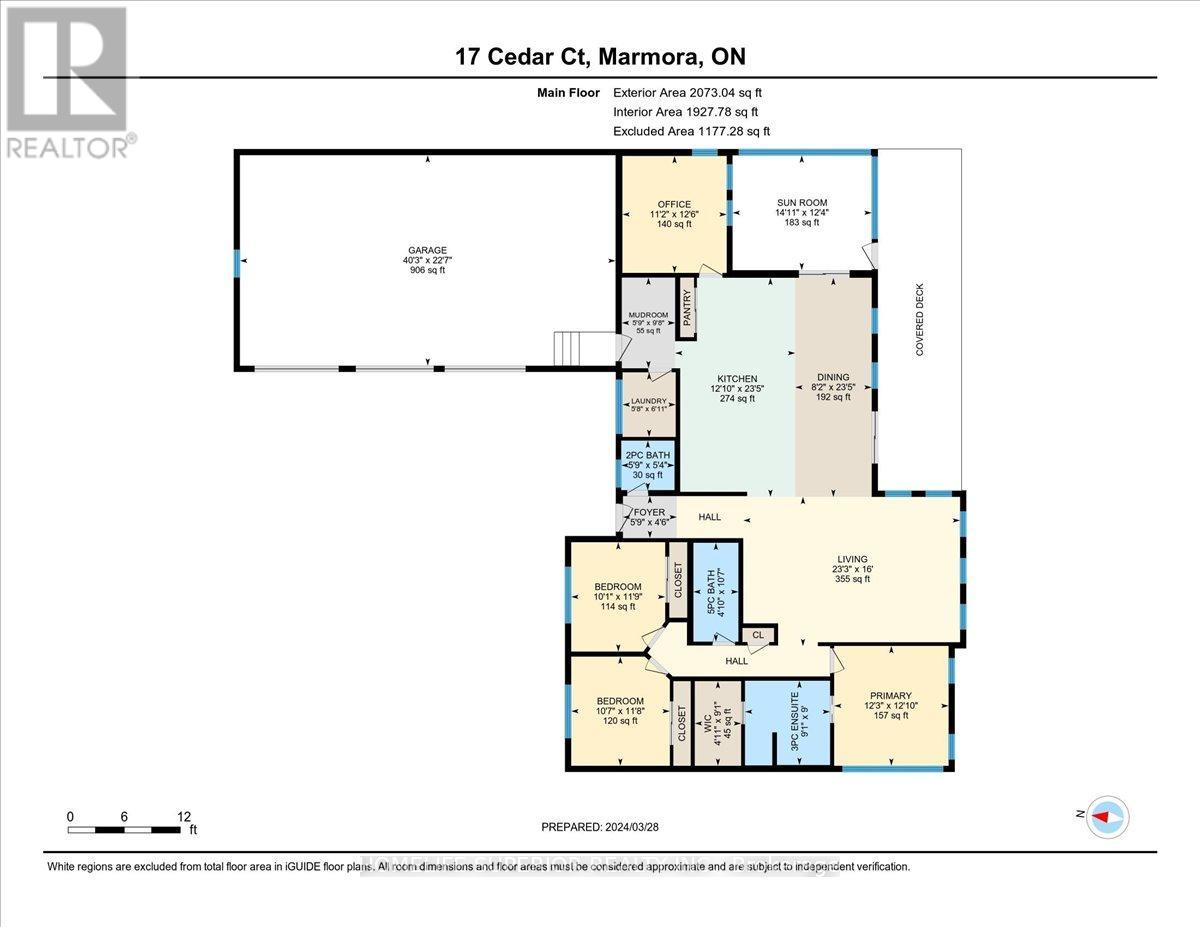17 Cedar Court Marmora And Lake, Ontario K0K 2M0
$949,900
Custom built two year old ranch bungalow in the highly desirable neighbourhood of Riverside Pines. Over two acres of peace and tranquility in a beautiful treed setting. Deeded access to the Crowe River including private boat launch, parkland and trails. Spend the day relaxing on your front porch or huge covered back deck watching the deer pass by. If you're feeling adventurous, head out to the river for a day of kayaking/canoeing, fishing or swimming. End your evening with a nice BBQ on the covered back deck, relaxing in the beautiful three season screened in porch or making smores and memories around the large stone firepit. Open concept light filled interior with cathedral ceilings in the living room and 9' ceilings throughout. Custom kitchen with stainless steel appliances, large centre island with stainless steel farmhouse sink and seating, quartz countertops, soft-close cabinets and large pantry. Separate serving area with floating shelves and built in beverage and wine fridges. Master bedroom has it's own ensuite with huge walk-in shower and walk-in closet with built-in shelves/drawers. Two other bedrooms with closet organizers and 5 piece hallway bathroom. Need to work from home? No problem! Large office with lots of space or could be a potential 4th bedroom. Main floor laundry room and mud room with entrance to 3 car garage and workshop. Only minutes to shopping in the quaint Village of Marmora, Crowe Lake with beaches and boat launches, hiking trails and snowmobile/ATV trails. Approximately 30 mins to Belleville/Peterborough and 2 Hrs to Toronto/Ottawa. **** EXTRAS **** Two garage door openers to be installed prior to closing. Xplore internet equipment/service transferable. (id:28587)
Property Details
| MLS® Number | X8316924 |
| Property Type | Single Family |
| AmenitiesNearBy | Beach, Park |
| CommunityFeatures | Community Centre, School Bus |
| Features | Level, Carpet Free |
| ParkingSpaceTotal | 8 |
Building
| BathroomTotal | 3 |
| BedroomsAboveGround | 3 |
| BedroomsTotal | 3 |
| Appliances | Water Heater, Dishwasher, Dryer, Freezer, Refrigerator, Stove, Washer, Window Coverings, Wine Fridge |
| ArchitecturalStyle | Bungalow |
| BasementType | Crawl Space |
| ConstructionStyleAttachment | Detached |
| CoolingType | Central Air Conditioning |
| ExteriorFinish | Wood |
| FlooringType | Porcelain Tile |
| FoundationType | Block |
| HalfBathTotal | 1 |
| HeatingFuel | Propane |
| HeatingType | Forced Air |
| StoriesTotal | 1 |
| Type | House |
Parking
| Attached Garage |
Land
| AccessType | Year-round Access |
| Acreage | Yes |
| LandAmenities | Beach, Park |
| Sewer | Septic System |
| SizeFrontage | 170 M |
| SizeIrregular | 170.41 X 2.4 Acre |
| SizeTotalText | 170.41 X 2.4 Acre|2 - 4.99 Acres |
| SurfaceWater | River/stream |
| ZoningDescription | Rr |
Rooms
| Level | Type | Length | Width | Dimensions |
|---|---|---|---|---|
| Main Level | Kitchen | 6.4 m | 7.2 m | 6.4 m x 7.2 m |
| Main Level | Laundry Room | 1.8 m | 2.1 m | 1.8 m x 2.1 m |
| Main Level | Mud Room | 1.8 m | 3 m | 1.8 m x 3 m |
| Main Level | Living Room | 3.4 m | 7.2 m | 3.4 m x 7.2 m |
| Main Level | Dining Room | 3 m | 7.2 m | 3 m x 7.2 m |
| Main Level | Office | 3.4 m | 4 m | 3.4 m x 4 m |
| Main Level | Primary Bedroom | 3.7 m | 3.9 m | 3.7 m x 3.9 m |
| Main Level | Bathroom | Measurements not available | ||
| Main Level | Bedroom 2 | 3.3 m | 3.6 m | 3.3 m x 3.6 m |
| Main Level | Bedroom 3 | 3.3 m | 3.6 m | 3.3 m x 3.6 m |
| Main Level | Bathroom | Measurements not available |
https://www.realtor.ca/real-estate/26862769/17-cedar-court-marmora-and-lake
Interested?
Contact us for more information
Marj Johnson
Broker

