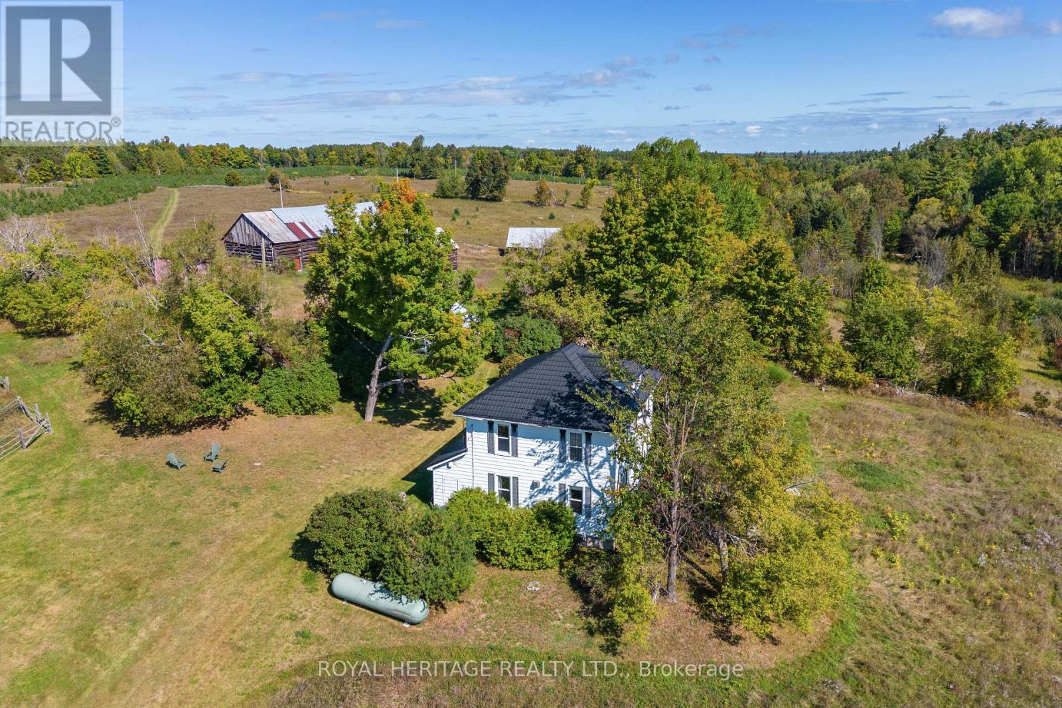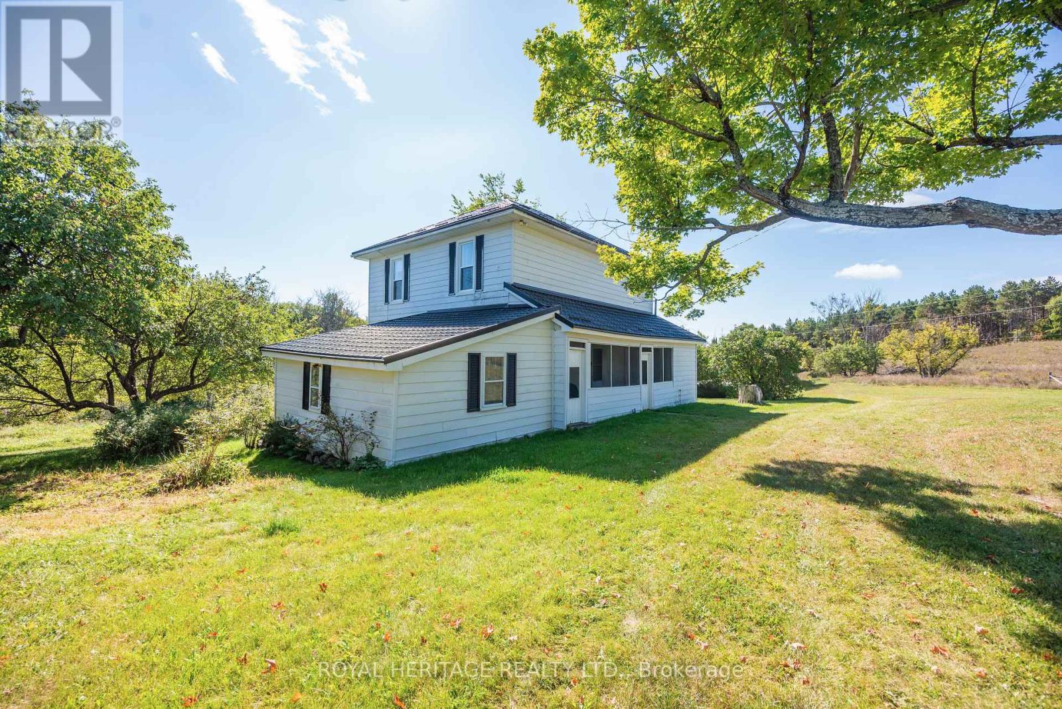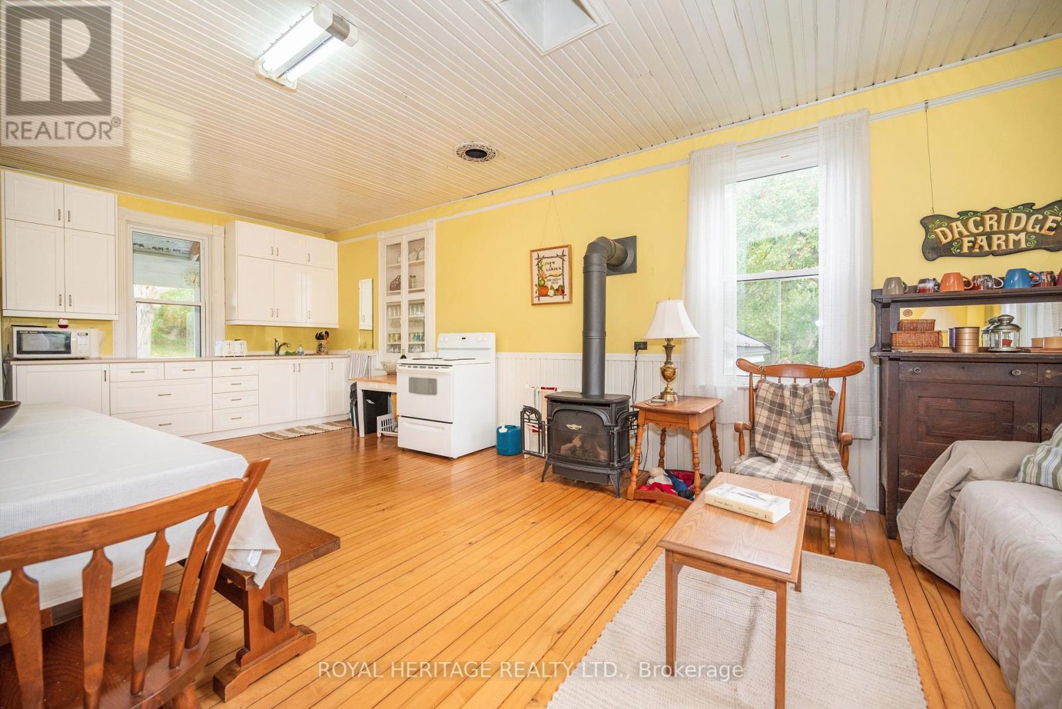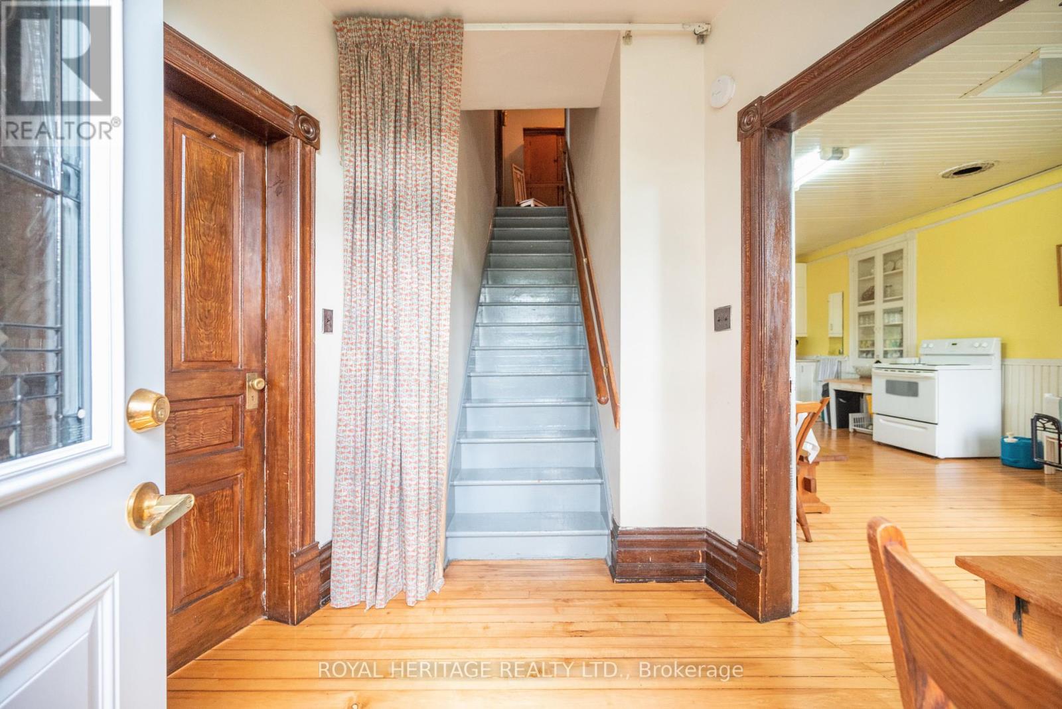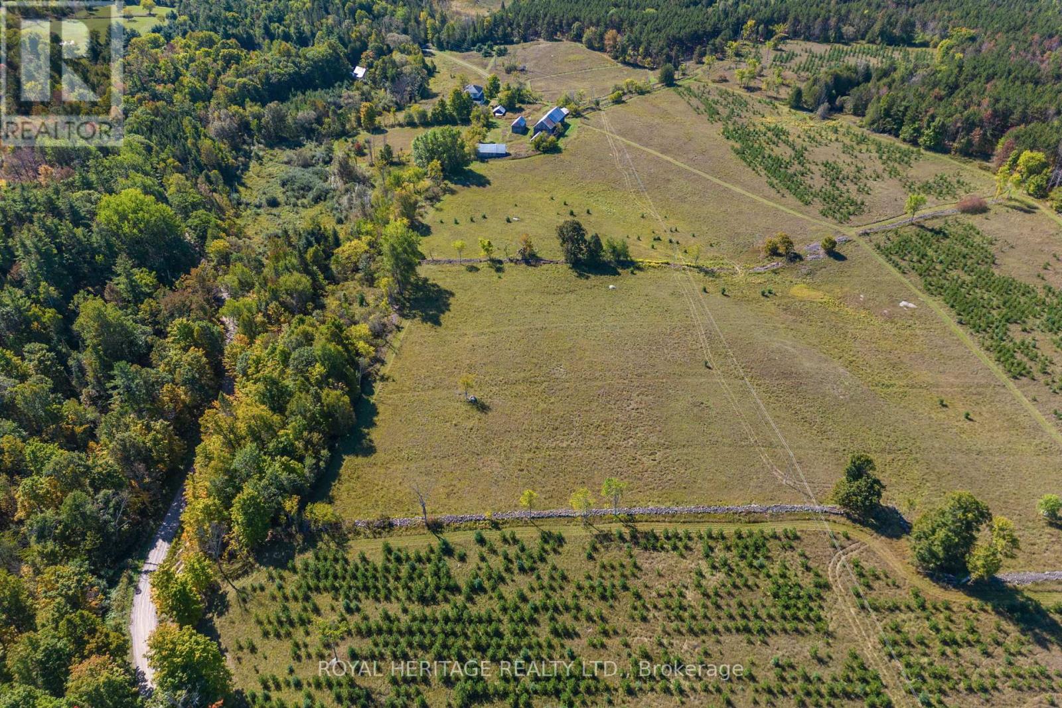171 Mhusk Road W Admaston/bromley, Ontario K0J 1S0
$824,900
Amazing opportunity to own this beautiful and tranquil legacy farmstead property. Spacious, well-maintained 2 storey traditional farmhouse (c.1910) offers charm and character, with large windows, high ceilings, and original woodwork and flooring. The main floor includes a large, bright country kitchen/family room with wainscotting, and a front parlour (both with propane fireplace), a home office/multi-purpose room, and a 3-piece bathroom. There is a wide fully screened porch for sitting or dining, and a large attached summer kitchen. The second floor features four good-sized bedrooms with lots of natural light, and a full staircase leads to a third floor attic space with dormer window. Modern features include a steel roof, newer well-insulated windows (2018), and propane furnace in basement (2013).Outdoor enthusiasts will enjoy 190.29 acres of natural and reforested woodlands, open meadows, original stone and rail fences, and a gurgling creek. There is an extensive network of trails for cross-country skiing, snow-shoeing and hiking, as well as hills for tobogganing and a natural pond for skating and hockey. The picturesque and functional outbuildings include large original log barns as well as a drive shed, granary, chicken coop, etc. There is a fenced paddock near the barns. A managed forest plan is in effect with a reduction in property taxes. The secluded location offers privacy, but with year-round neighbours and road fully maintained by the municipality. Well-situated for access to Calabogie ski area and Madawaska/Ottawa River whitewater rafting. Note: 2 PINs- 171 Mhusk Rd. and 1198 Sammon Rd. (id:28587)
Property Details
| MLS® Number | X8234338 |
| Property Type | Single Family |
| AmenitiesNearBy | Ski Area |
| Features | Wooded Area, Rolling, Partially Cleared |
| ParkingSpaceTotal | 20 |
| Structure | Barn, Drive Shed |
Building
| BathroomTotal | 2 |
| BedroomsAboveGround | 4 |
| BedroomsTotal | 4 |
| Appliances | Freezer, Furniture, Microwave, Refrigerator, Stove, Window Coverings |
| BasementDevelopment | Unfinished |
| BasementType | N/a (unfinished) |
| ConstructionStyleAttachment | Detached |
| ExteriorFinish | Aluminum Siding |
| FireplacePresent | Yes |
| FireplaceTotal | 2 |
| FlooringType | Hardwood, Linoleum |
| FoundationType | Unknown |
| HeatingFuel | Propane |
| HeatingType | Forced Air |
| StoriesTotal | 3 |
| Type | House |
Land
| Acreage | Yes |
| LandAmenities | Ski Area |
| Sewer | Septic System |
| SizeFrontage | 190 M |
| SizeIrregular | 190.29 Acre ; *pt Lt 20, Con 13 As In R117214 |
| SizeTotalText | 190.29 Acre ; *pt Lt 20, Con 13 As In R117214|100+ Acres |
| SurfaceWater | Lake/pond |
| ZoningDescription | Ru - Managed Forest |
Rooms
| Level | Type | Length | Width | Dimensions |
|---|---|---|---|---|
| Second Level | Primary Bedroom | 4.1 m | 3.96 m | 4.1 m x 3.96 m |
| Second Level | Bedroom 2 | 3.93 m | 3 m | 3.93 m x 3 m |
| Second Level | Bedroom 3 | 3.1 m | 2.8 m | 3.1 m x 2.8 m |
| Second Level | Bedroom 4 | 4 m | 2.71 m | 4 m x 2.71 m |
| Third Level | Loft | 6.4 m | 6.4 m | 6.4 m x 6.4 m |
| Main Level | Kitchen | 7.59 m | 4.1 m | 7.59 m x 4.1 m |
| Main Level | Family Room | 7.59 m | 4.1 m | 7.59 m x 4.1 m |
| Main Level | Living Room | 4.23 m | 4.1 m | 4.23 m x 4.1 m |
| Main Level | Office | 3.96 m | 3.2 m | 3.96 m x 3.2 m |
https://www.realtor.ca/real-estate/26751050/171-mhusk-road-w-admastonbromley
Interested?
Contact us for more information
Lynn Faris
Salesperson
342 King Street W Unit 201
Oshawa, Ontario L1J 2J9

