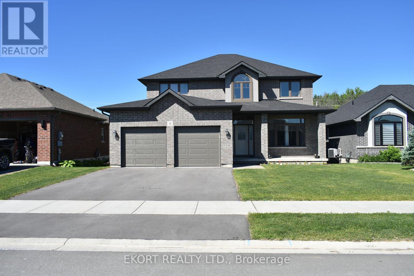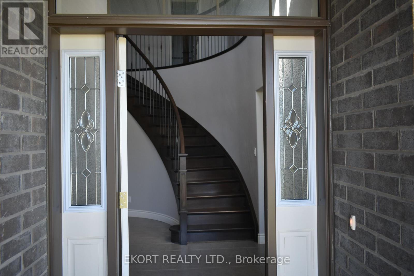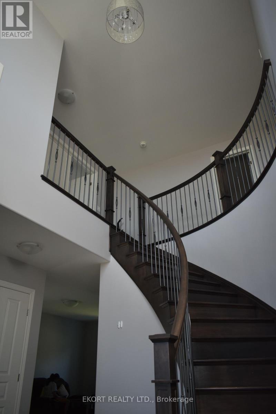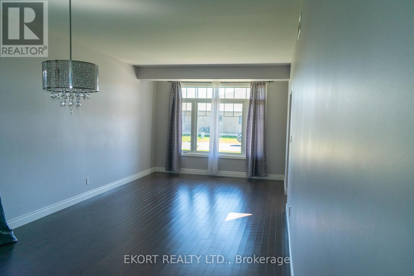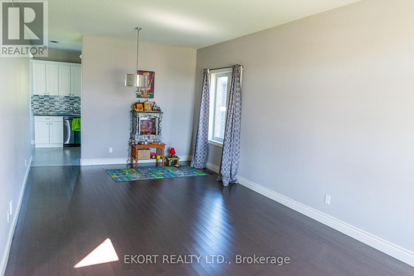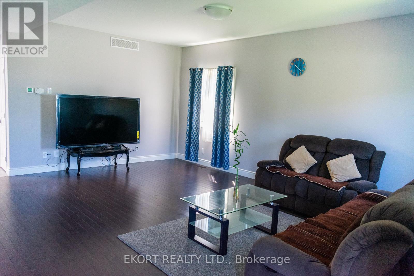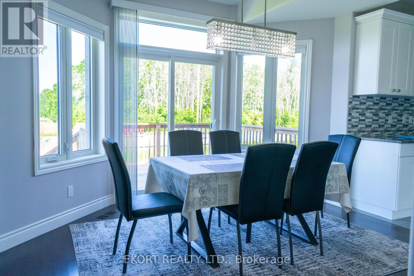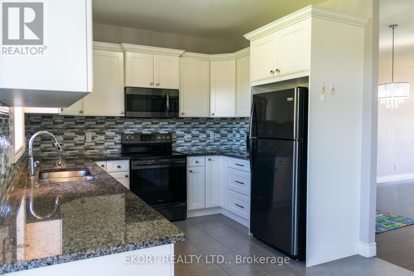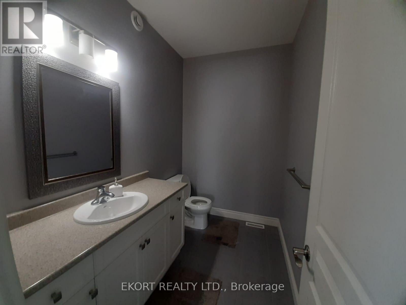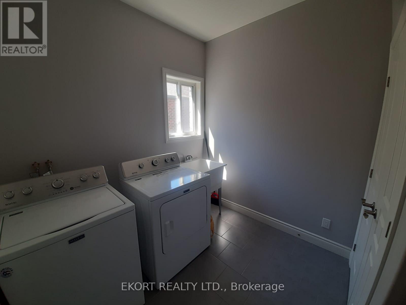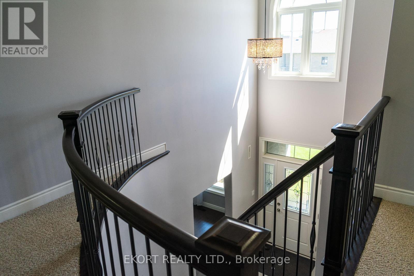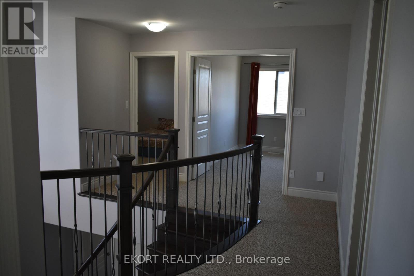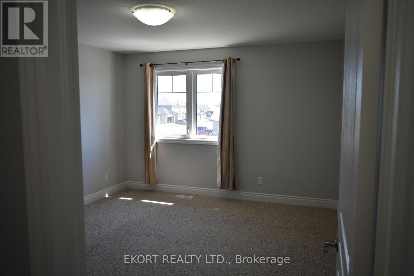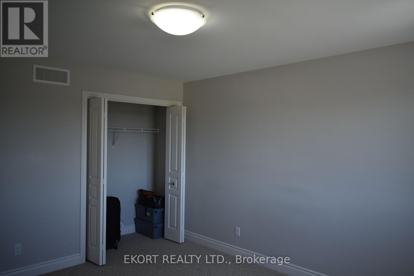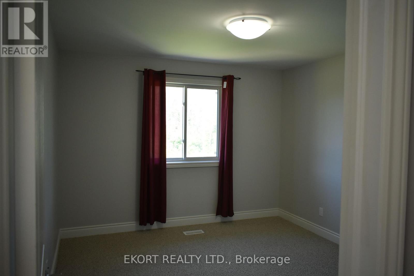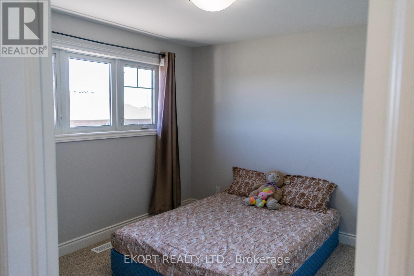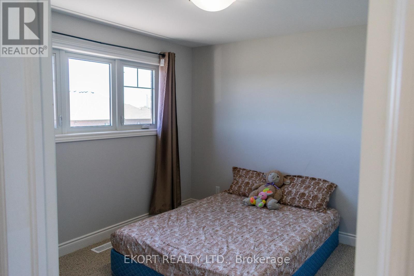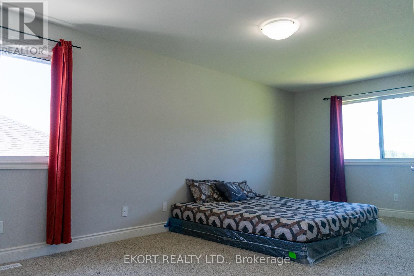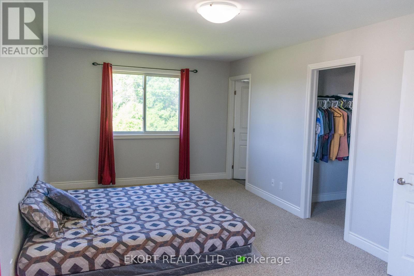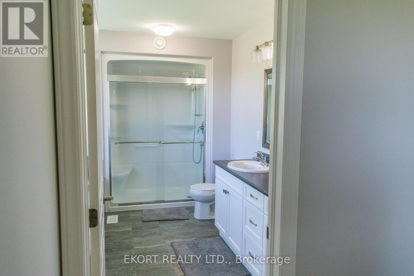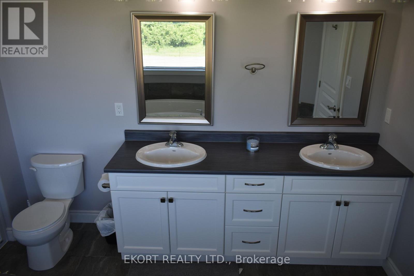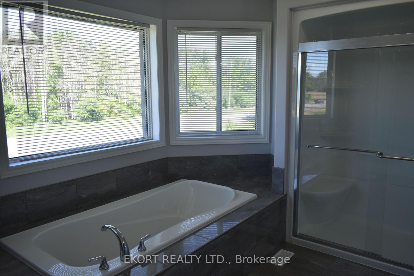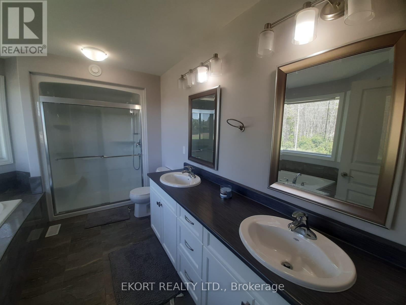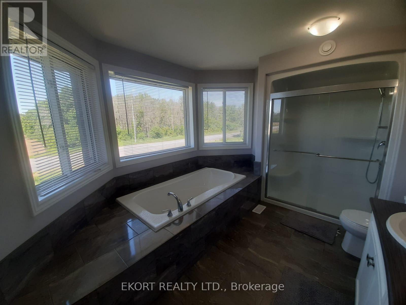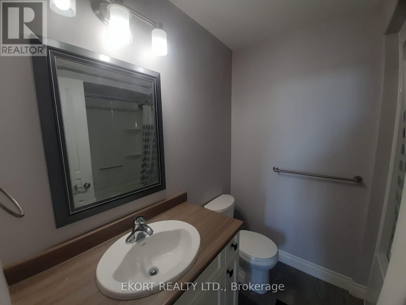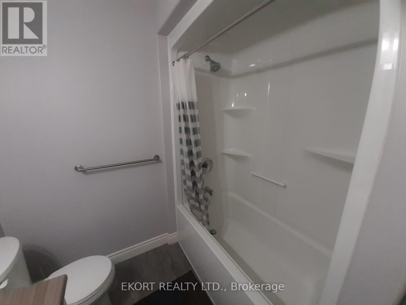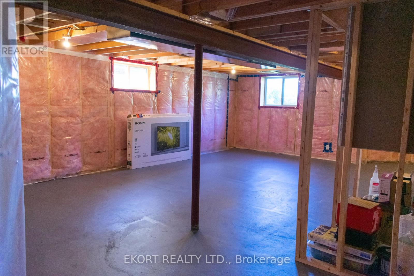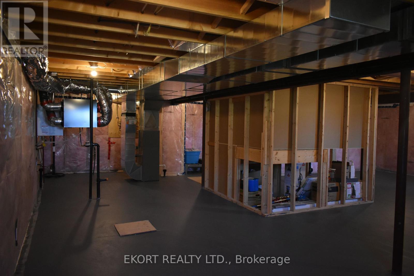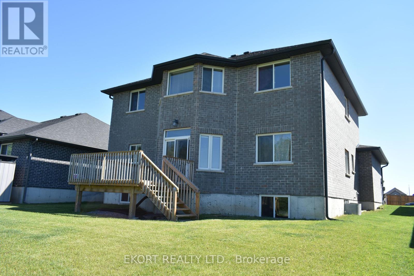18 Farmington Crescent Belleville, Ontario K8N 0J8
4 Bedroom
3 Bathroom
Central Air Conditioning
Forced Air
$789,900
Large family home built in 2019, 4 very spacious bedrooms on the second floor. 9 foot ceilings on main floor, huge family room. Main floor laundry room with entrance to garage. 2474 sq feet backs onto Sidney Street. Excellent family neighborhood. Vacant. Immediate possession possible. (id:28587)
Property Details
| MLS® Number | X7355174 |
| Property Type | Single Family |
| ParkingSpaceTotal | 6 |
Building
| BathroomTotal | 3 |
| BedroomsAboveGround | 4 |
| BedroomsTotal | 4 |
| Appliances | Dishwasher, Dryer, Refrigerator, Stove, Washer |
| BasementDevelopment | Unfinished |
| BasementType | N/a (unfinished) |
| ConstructionStyleAttachment | Detached |
| CoolingType | Central Air Conditioning |
| ExteriorFinish | Brick |
| FlooringType | Hardwood |
| HalfBathTotal | 1 |
| HeatingFuel | Natural Gas |
| HeatingType | Forced Air |
| StoriesTotal | 2 |
| Type | House |
| UtilityWater | Municipal Water |
Parking
| Attached Garage |
Land
| Acreage | No |
| Sewer | Sanitary Sewer |
| SizeDepth | 111 Ft |
| SizeFrontage | 49 Ft |
| SizeIrregular | 49.87 X 111.5 Ft |
| SizeTotalText | 49.87 X 111.5 Ft|under 1/2 Acre |
| ZoningDescription | Residential |
Rooms
| Level | Type | Length | Width | Dimensions |
|---|---|---|---|---|
| Second Level | Primary Bedroom | 6.32 m | 3.35 m | 6.32 m x 3.35 m |
| Second Level | Bedroom 2 | 3.9 m | 3.15 m | 3.9 m x 3.15 m |
| Second Level | Bedroom 3 | 4.26 m | 3 m | 4.26 m x 3 m |
| Second Level | Bedroom 4 | 3.82 m | 3.35 m | 3.82 m x 3.35 m |
| Main Level | Living Room | 7.44 m | 3.6 m | 7.44 m x 3.6 m |
| Main Level | Dining Room | 7.44 m | 3.6 m | 7.44 m x 3.6 m |
| Main Level | Kitchen | 3.6 m | 3.07 m | 3.6 m x 3.07 m |
| Main Level | Eating Area | 3.76 m | 3.8 m | 3.76 m x 3.8 m |
| Main Level | Family Room | 6.01 m | 4.56 m | 6.01 m x 4.56 m |
| Main Level | Laundry Room | Measurements not available |
Utilities
| Cable | Installed |
| Sewer | Installed |
https://www.realtor.ca/real-estate/26355632/18-farmington-crescent-belleville
Interested?
Contact us for more information
Joni Hopkins
Salesperson
Ekort Realty Ltd.

