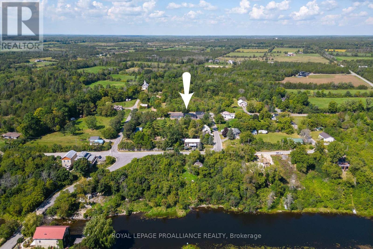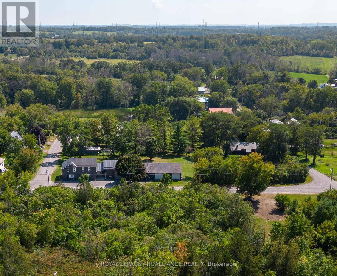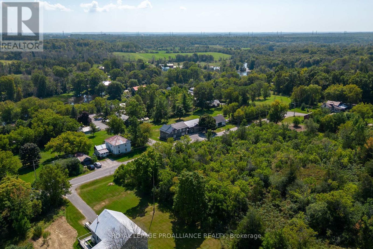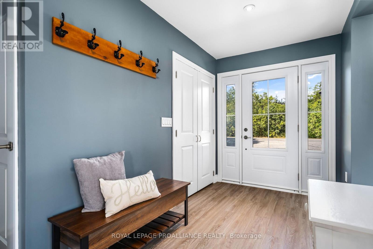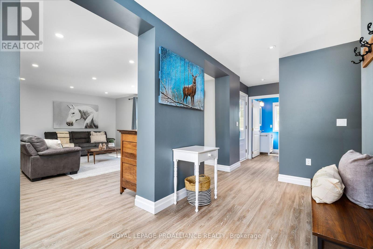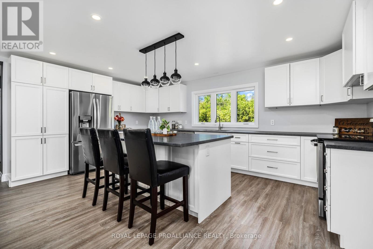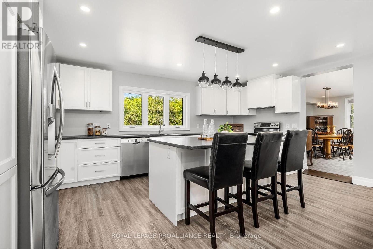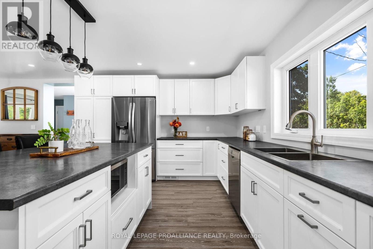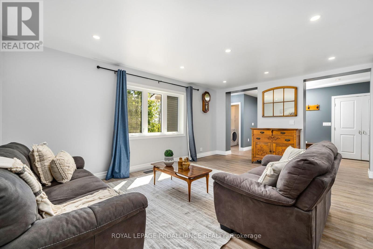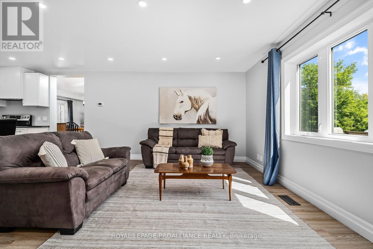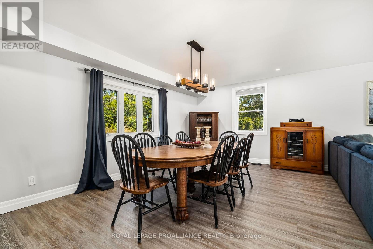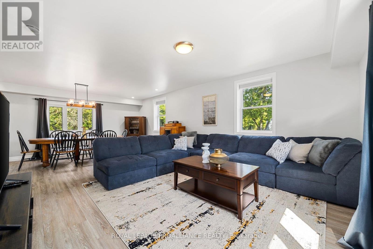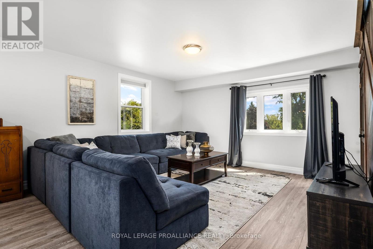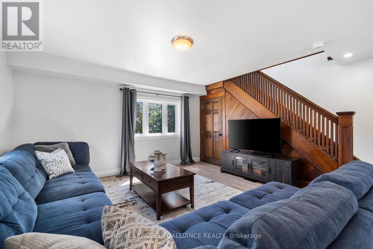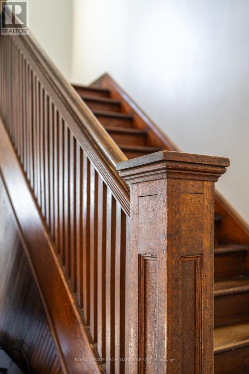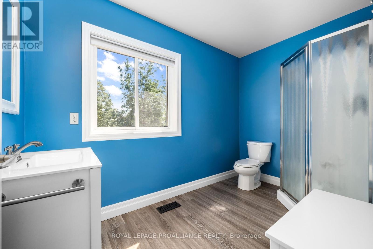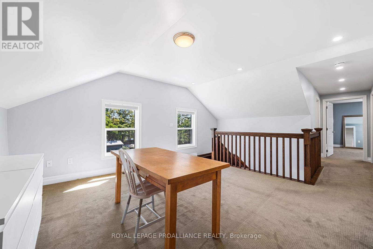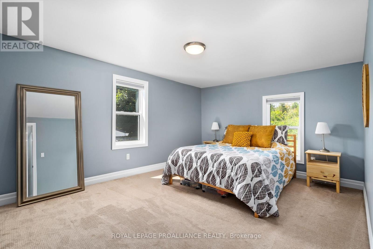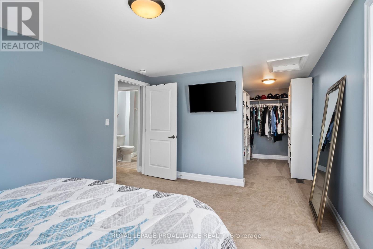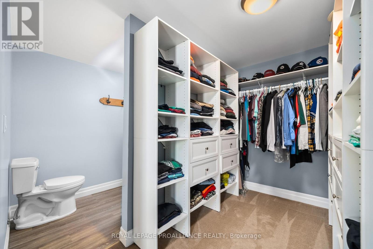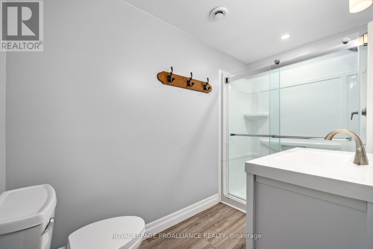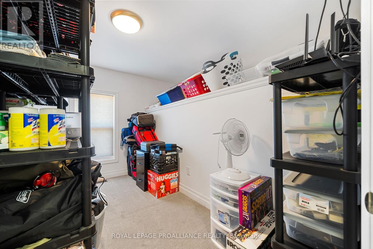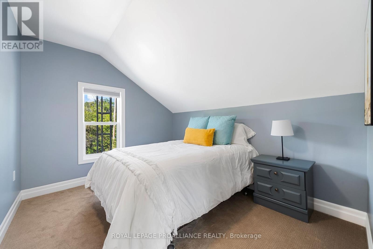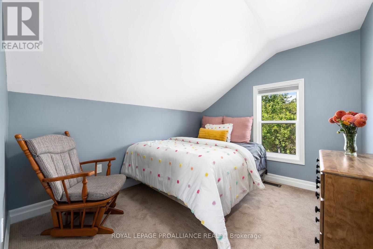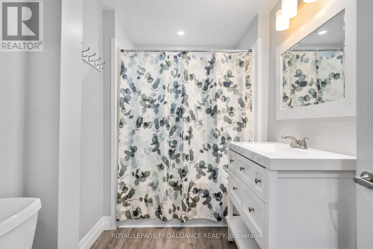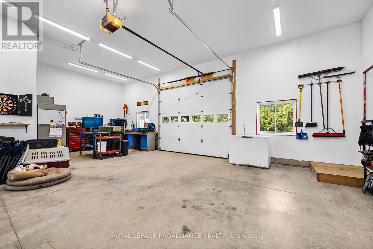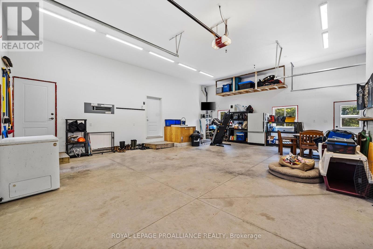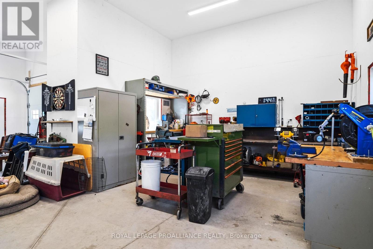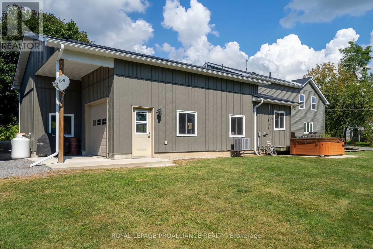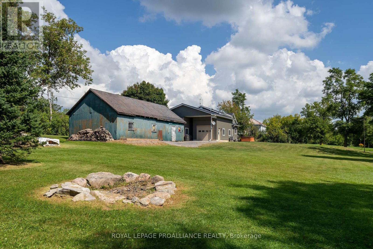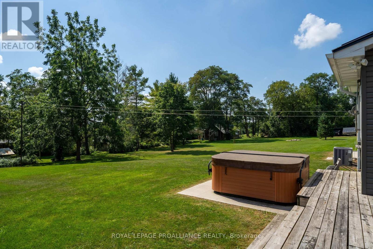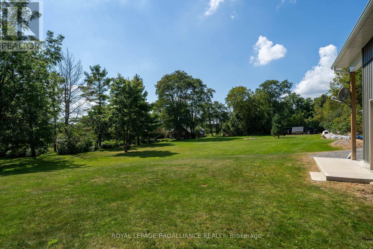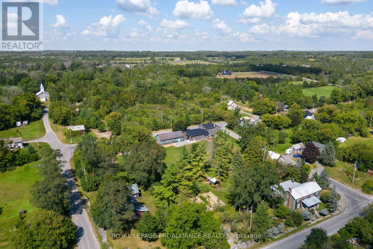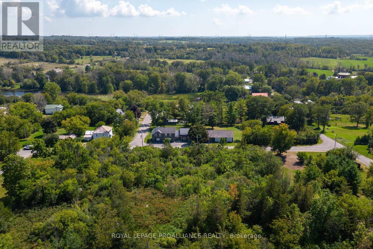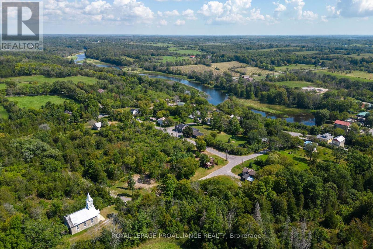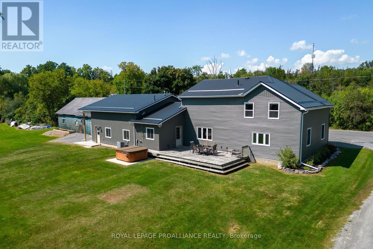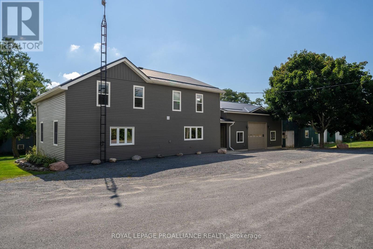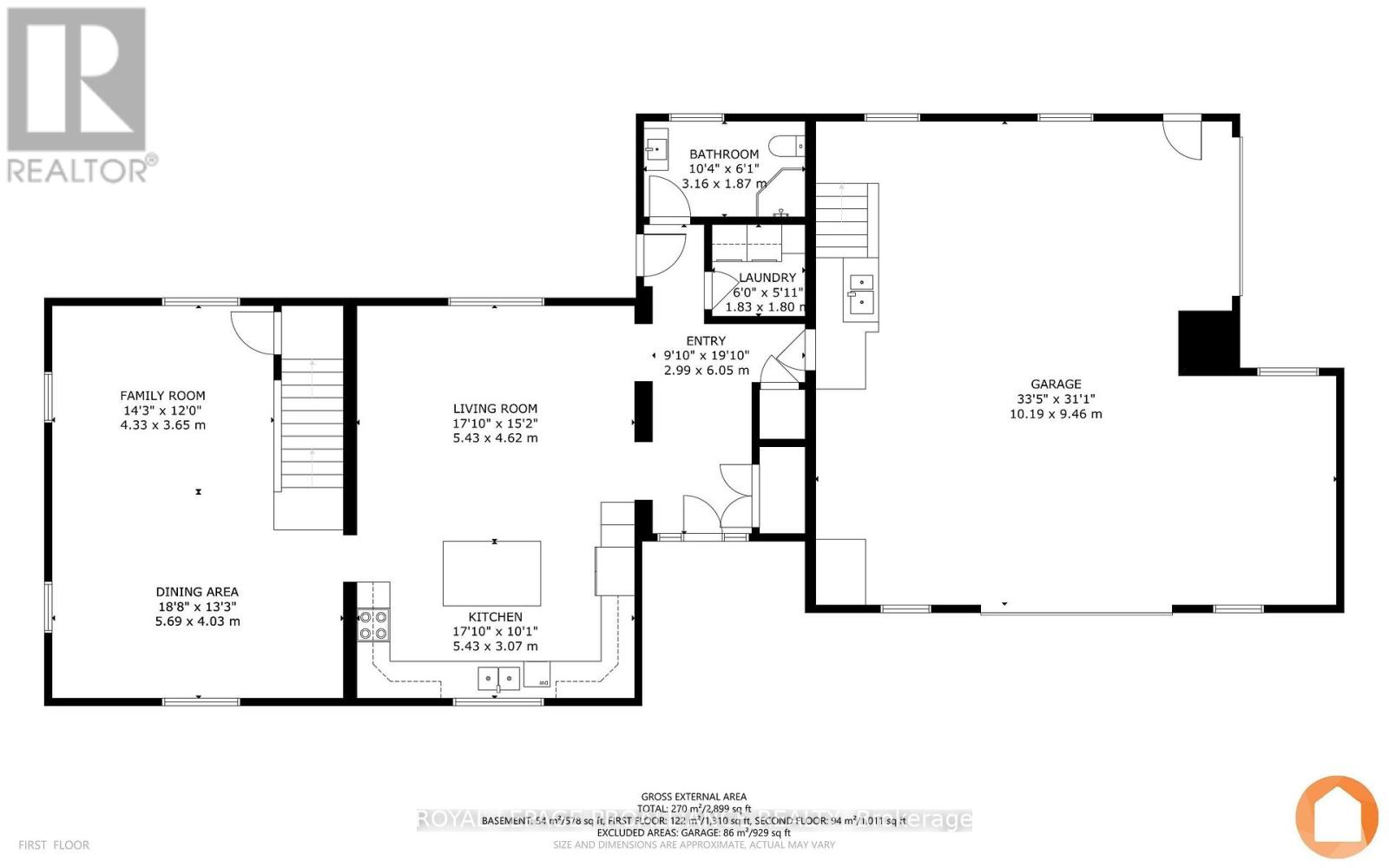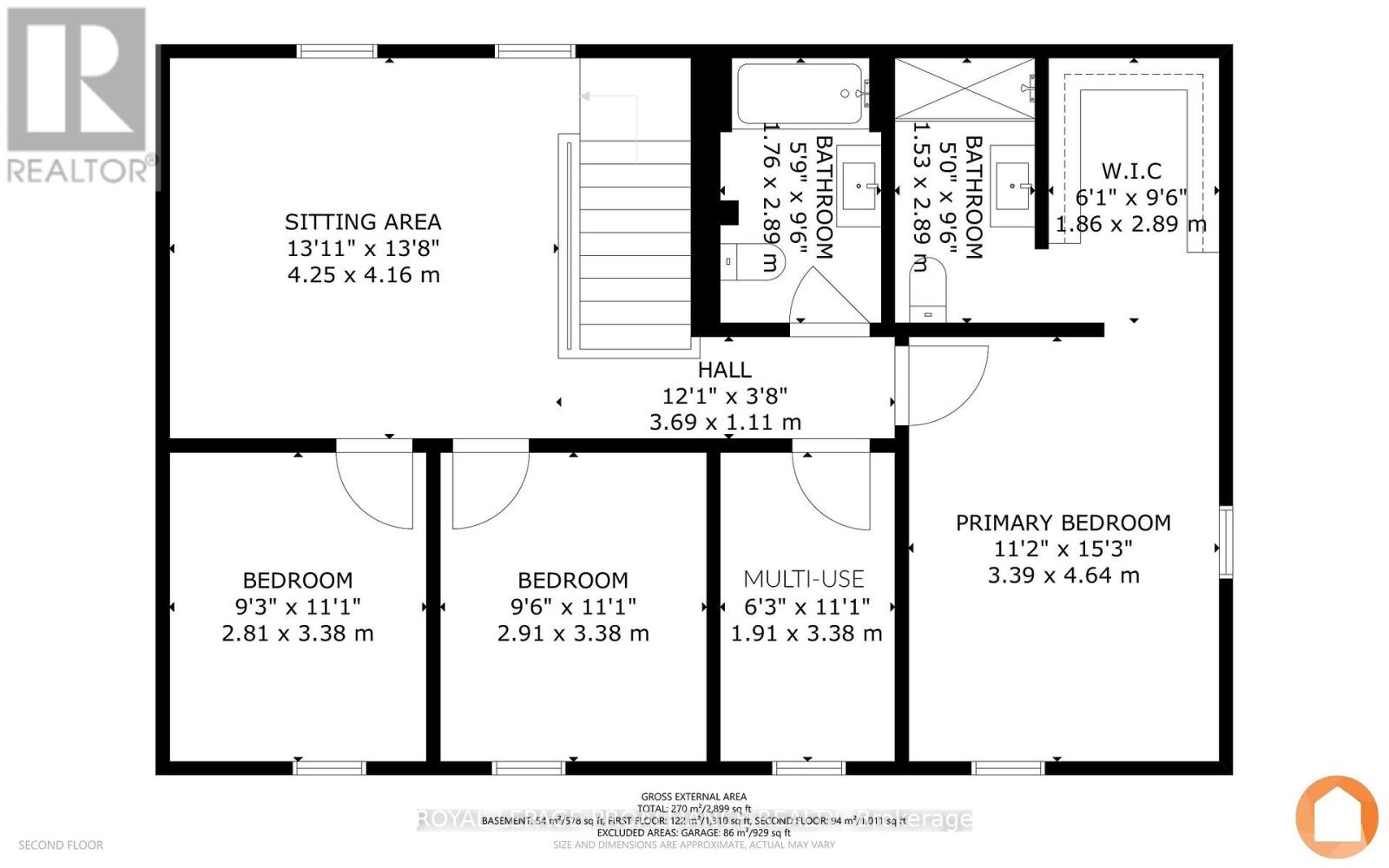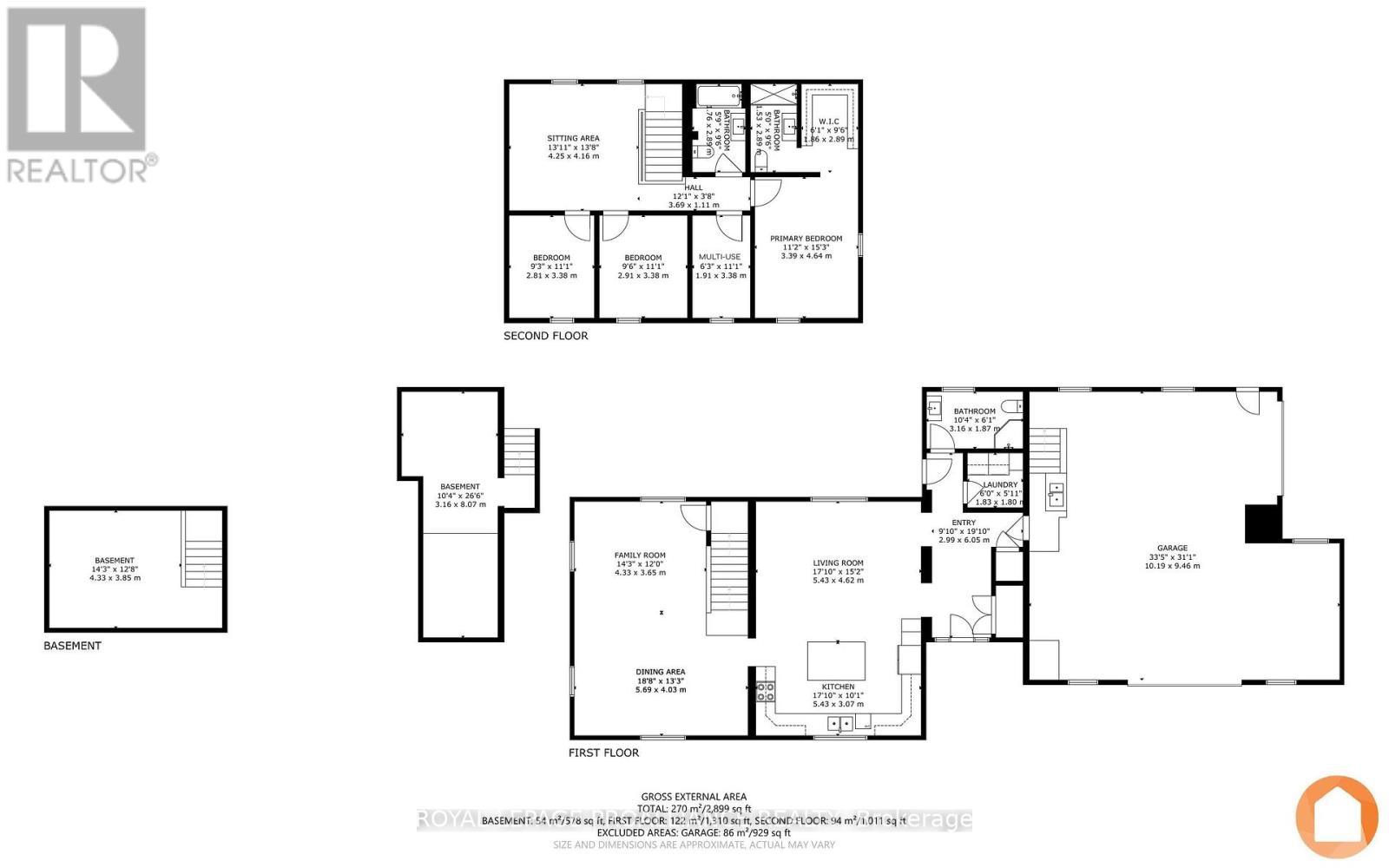18 Main St Tyendinaga, Ontario K0K 2N0
$599,900
You're invited to view this fully renovated home offering quiet road frontage on 3 Streets. Welcoming entry to the newer foyer with double closets, custom main floor laundry & 3 pc bath. Large principal rooms on this main floor allows you to choose your desired use options. An abundance of upper & lower kitchen cabinetry including the massive detached island. Open to the south facing living space with oversized windows filtering spectacular sunlight throughout. Pot lighting into the spacious dining & family room highlighting the detailed wood banister & wide staircase. Second floor grants a cozy open loft, 3 bedrooms, + bonus room with window & 2 updated baths. The primary provides custom walk-in closet & 3pc ensuite. 925 sq ft garage comes with in-floor heating & double rolling doors. Exterior offers newer vinyl siding & metal roof. Rear deck overlooks the lush yard with fire pit lounging, convenient clothes line & separate outbuilding. **** EXTRAS **** The village of Lonsdale is celebrated for its historic roots in this welcoming community. Here is your opportunity to own a piece of this spectacular settlement, quietly nestled in on its own & perched above the beautiful Salmon River. (id:28587)
Open House
This property has open houses!
11:00 am
Ends at:12:30 pm
Property Details
| MLS® Number | X8084246 |
| Property Type | Single Family |
| Amenities Near By | Park |
| Community Features | Community Centre |
| Features | Country Residential |
| Parking Space Total | 8 |
Building
| Bathroom Total | 3 |
| Bedrooms Above Ground | 3 |
| Bedrooms Total | 3 |
| Basement Development | Unfinished |
| Basement Type | N/a (unfinished) |
| Cooling Type | Central Air Conditioning |
| Exterior Finish | Vinyl Siding |
| Heating Fuel | Propane |
| Heating Type | Forced Air |
| Stories Total | 2 |
| Type | House |
Parking
| Attached Garage |
Land
| Acreage | No |
| Land Amenities | Park |
| Sewer | Septic System |
| Size Irregular | 281.5 X 145 Ft |
| Size Total Text | 281.5 X 145 Ft|1/2 - 1.99 Acres |
| Surface Water | River/stream |
Rooms
| Level | Type | Length | Width | Dimensions |
|---|---|---|---|---|
| Second Level | Sitting Room | 4.25 m | 4.16 m | 4.25 m x 4.16 m |
| Second Level | Primary Bedroom | 4.64 m | 3.39 m | 4.64 m x 3.39 m |
| Second Level | Bedroom 2 | 3.38 m | 2.81 m | 3.38 m x 2.81 m |
| Second Level | Bedroom 3 | 3.38 m | 291 m | 3.38 m x 291 m |
| Second Level | Other | 3.38 m | 1.91 m | 3.38 m x 1.91 m |
| Main Level | Foyer | 6.05 m | 2.99 m | 6.05 m x 2.99 m |
| Main Level | Kitchen | 5.43 m | 3.07 m | 5.43 m x 3.07 m |
| Main Level | Dining Room | 5.69 m | 4.03 m | 5.69 m x 4.03 m |
| Main Level | Living Room | 5.43 m | 4.62 m | 5.43 m x 4.62 m |
| Main Level | Family Room | 4.33 m | 3.65 m | 4.33 m x 3.65 m |
| Main Level | Laundry Room | 1.83 m | 1.8 m | 1.83 m x 1.8 m |
Utilities
| Electricity | Installed |
https://www.realtor.ca/real-estate/26539079/18-main-st-tyendinaga
Interested?
Contact us for more information
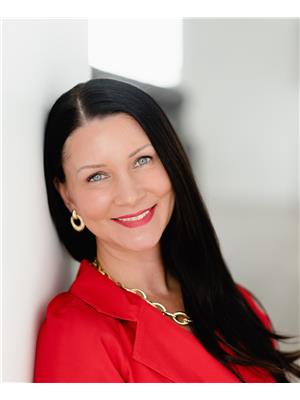
Laura-Lynn Tripp
Salesperson
lauralynntripp.com/
https://www.facebook.com/lauralynntripprealtor/
https://twitter.com/trippll
357 Front St Unit B
Belleville, Ontario K8N 2Z9
(613) 966-6060
(613) 966-2904

