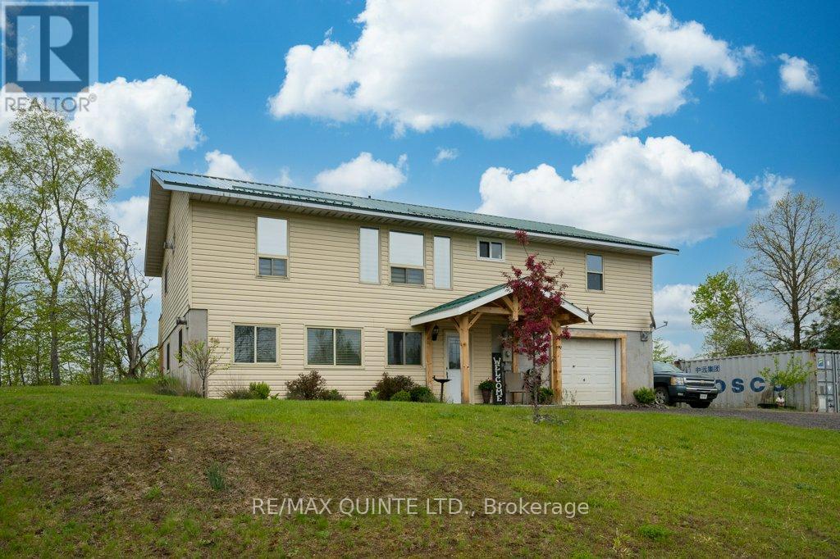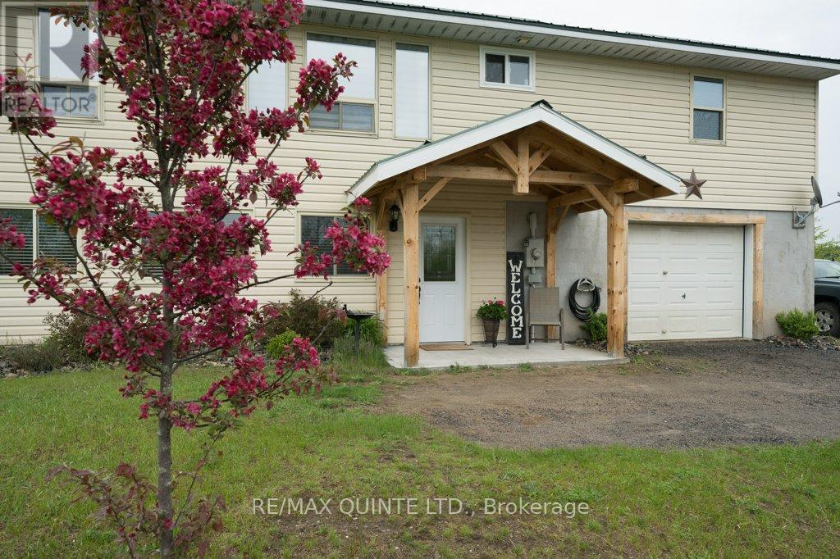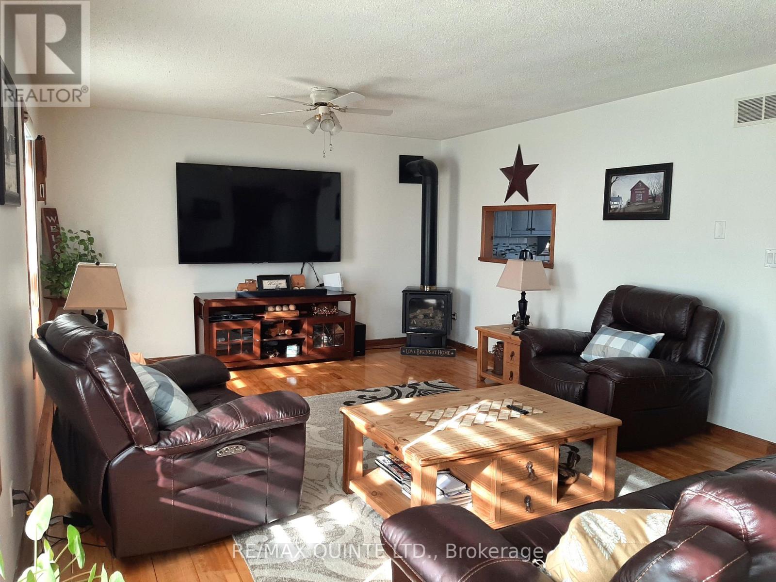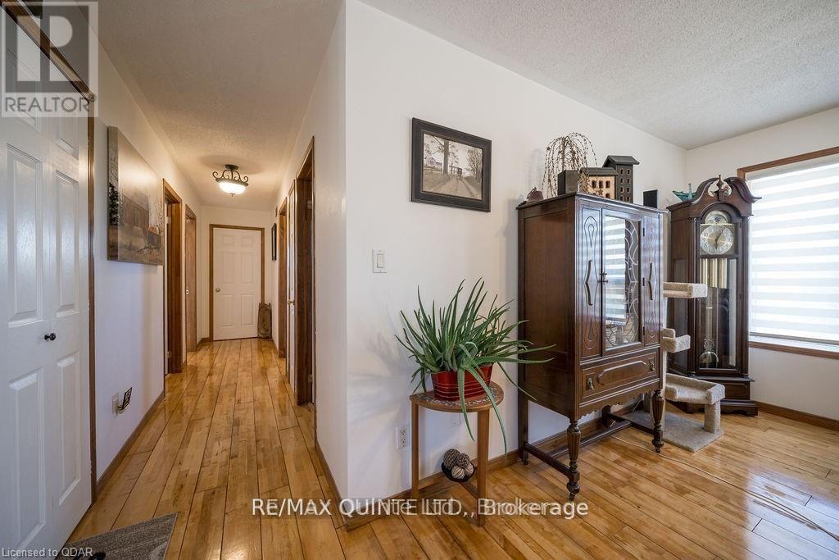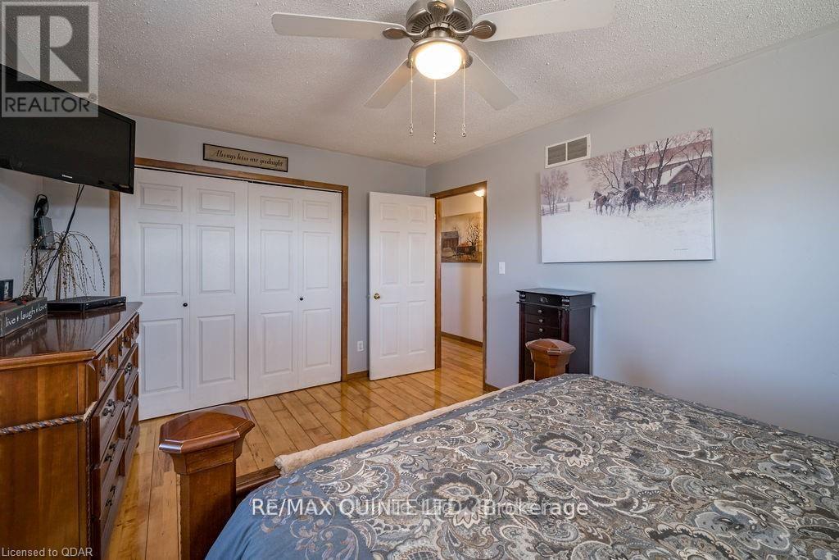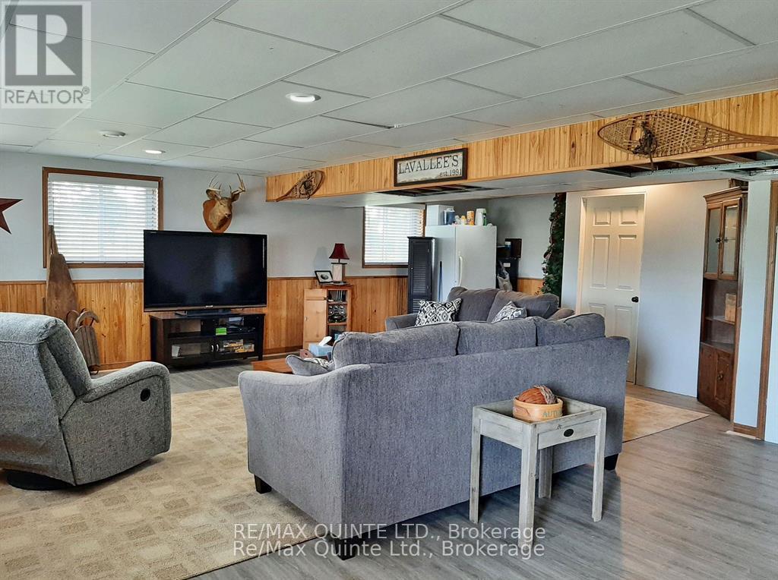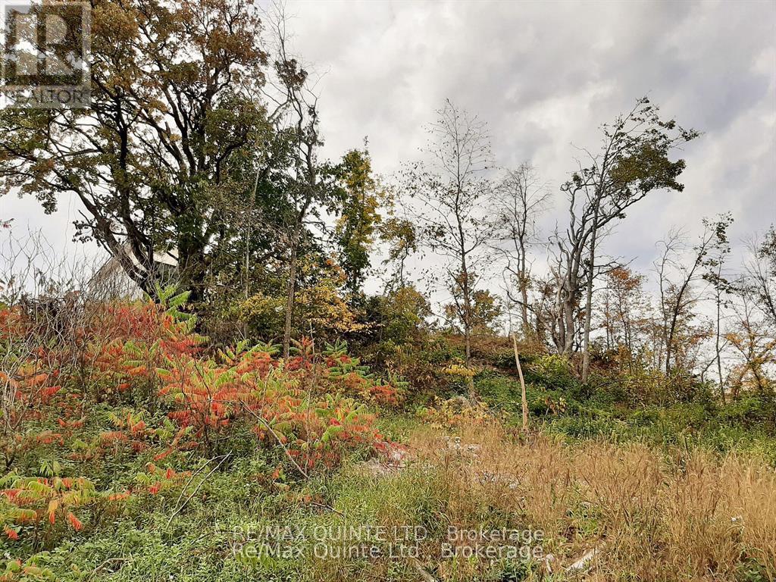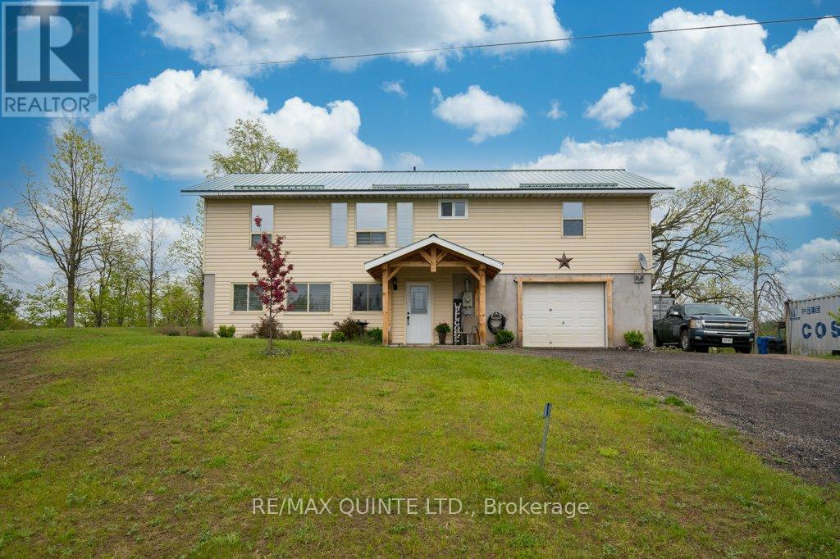3 Bedroom
1 Bathroom
Raised Bungalow
Fireplace
Central Air Conditioning
Forced Air
Waterfront
$528,900
Welcome home! This adorable 3 bedroom home is situated on a peaceful & quiet country hilltop setting with amazing views. The open concept top floor boasts a charming living room with cozy propane stove and lots of natural light, country eat in kitchen with plenty of cabinetry, appliances and walkout to deck overlooking the backyard. Large primary bedroom with double closets. 2 other nice sized bedrooms, a spacious 4pc bath and laundry. The walkout lower level features a cozy family room with propane stove and a corner space for an office. Bonus room which could easily be a 2nd bathroom. Vanity, toilet and faucet are there, they just need to be plumbed in. Attached garage for all your toys. Metal roof. Relaxing on your deck enjoying the views or stroll down the path to do some fishing or canoeing down the Skootamatta River, this perfect place could be your next home. (id:28587)
Property Details
|
MLS® Number
|
X8337892 |
|
Property Type
|
Single Family |
|
CommunityFeatures
|
Fishing |
|
EquipmentType
|
Propane Tank |
|
Features
|
Hillside, Wooded Area, Rolling, Open Space, Carpet Free |
|
ParkingSpaceTotal
|
6 |
|
RentalEquipmentType
|
Propane Tank |
|
Structure
|
Deck |
|
ViewType
|
Direct Water View, Unobstructed Water View |
|
WaterFrontType
|
Waterfront |
Building
|
BathroomTotal
|
1 |
|
BedroomsAboveGround
|
3 |
|
BedroomsTotal
|
3 |
|
Appliances
|
Dishwasher, Dryer, Refrigerator, Stove, Washer, Window Coverings |
|
ArchitecturalStyle
|
Raised Bungalow |
|
BasementDevelopment
|
Finished |
|
BasementFeatures
|
Walk Out |
|
BasementType
|
N/a (finished) |
|
ConstructionStyleAttachment
|
Detached |
|
CoolingType
|
Central Air Conditioning |
|
ExteriorFinish
|
Vinyl Siding |
|
FireplacePresent
|
Yes |
|
FlooringType
|
Wood, Vinyl, Laminate |
|
FoundationType
|
Block |
|
HeatingFuel
|
Propane |
|
HeatingType
|
Forced Air |
|
StoriesTotal
|
1 |
|
Type
|
House |
Parking
Land
|
AccessType
|
Private Road, Private Docking |
|
Acreage
|
No |
|
Sewer
|
Septic System |
|
SizeDepth
|
227 Ft |
|
SizeFrontage
|
113 Ft |
|
SizeIrregular
|
113 X 227 Ft |
|
SizeTotalText
|
113 X 227 Ft|1/2 - 1.99 Acres |
|
SurfaceWater
|
River/stream |
|
ZoningDescription
|
Lsr/flood Plain |
Rooms
| Level |
Type |
Length |
Width |
Dimensions |
|
Lower Level |
Recreational, Games Room |
6.68 m |
7.92 m |
6.68 m x 7.92 m |
|
Lower Level |
Other |
2.31 m |
1.44 m |
2.31 m x 1.44 m |
|
Main Level |
Living Room |
7.26 m |
4.52 m |
7.26 m x 4.52 m |
|
Main Level |
Kitchen |
5.23 m |
3.96 m |
5.23 m x 3.96 m |
|
Main Level |
Primary Bedroom |
4.57 m |
3.3 m |
4.57 m x 3.3 m |
|
Main Level |
Bedroom |
3.35 m |
3.35 m |
3.35 m x 3.35 m |
|
Main Level |
Bedroom 2 |
3.63 m |
3.65 m |
3.63 m x 3.65 m |
|
Main Level |
Bathroom |
3.32 m |
1.21 m |
3.32 m x 1.21 m |
Utilities
|
Wireless
|
Available |
|
Electricity Connected
|
Connected |
|
DSL*
|
Available |
https://www.realtor.ca/real-estate/26893100/180-skootamatta-lane-tweed

