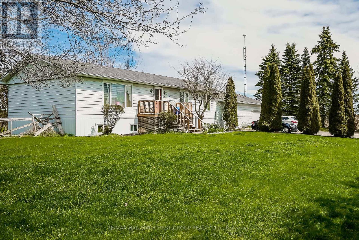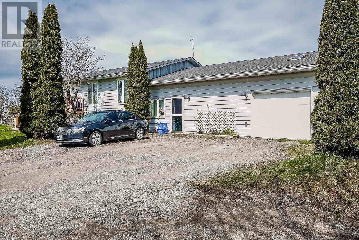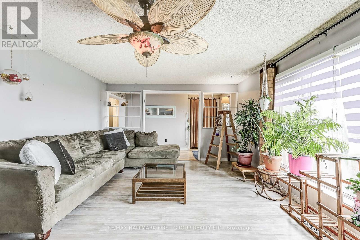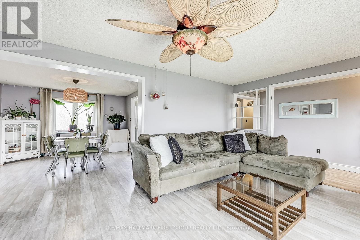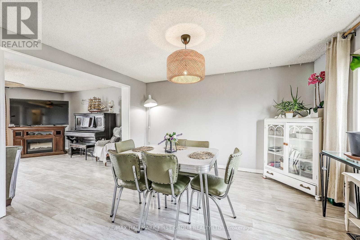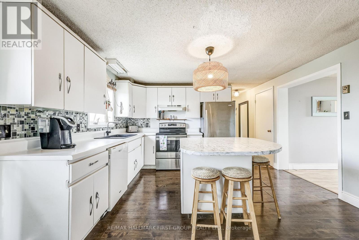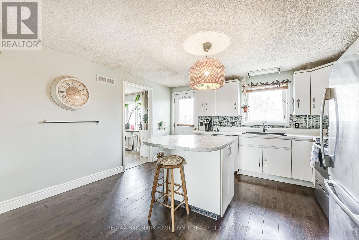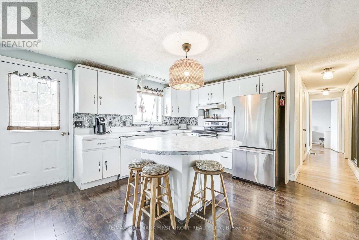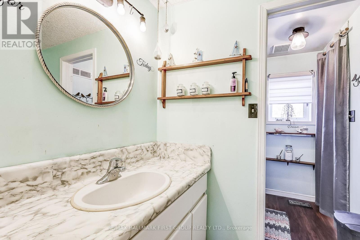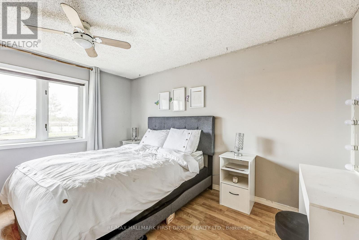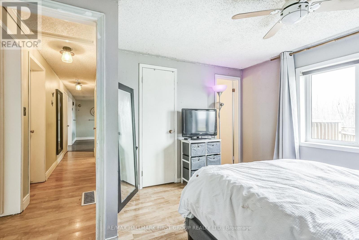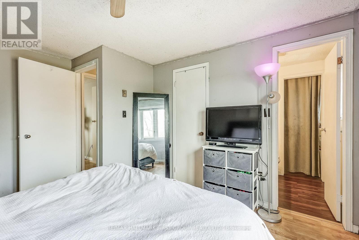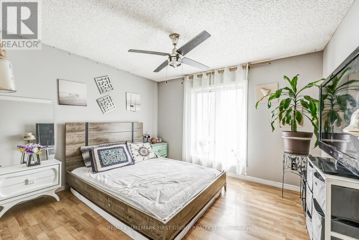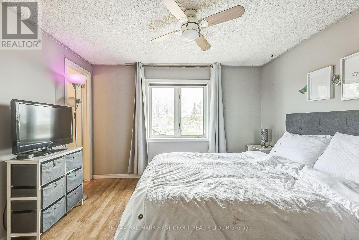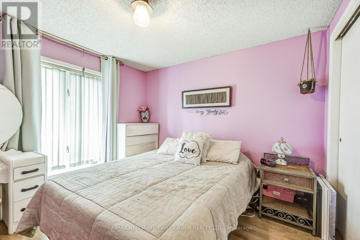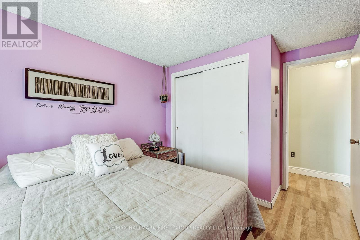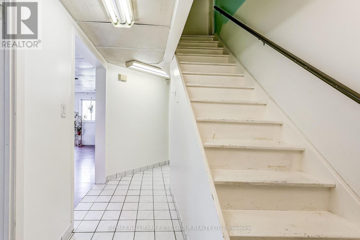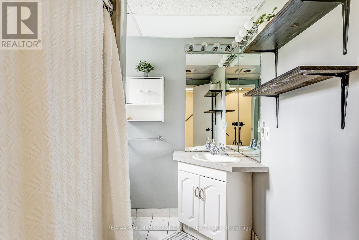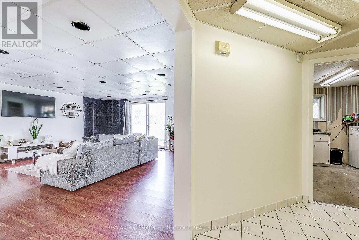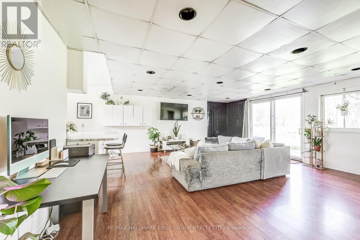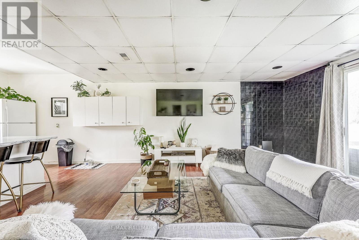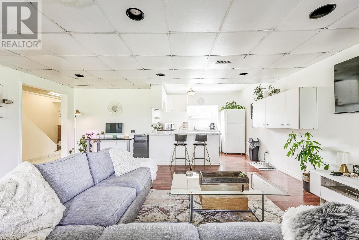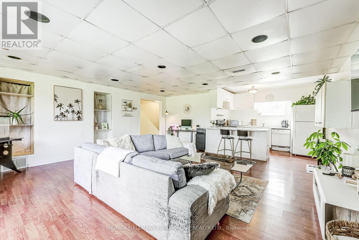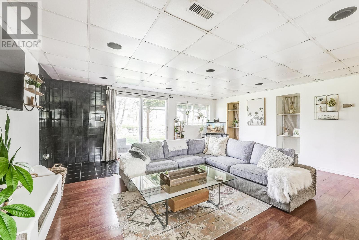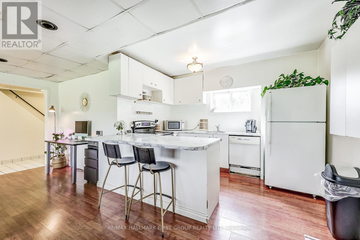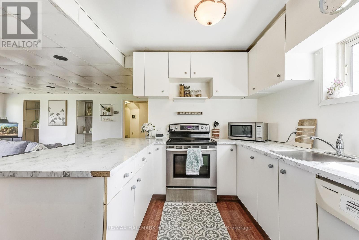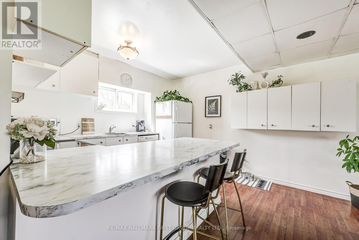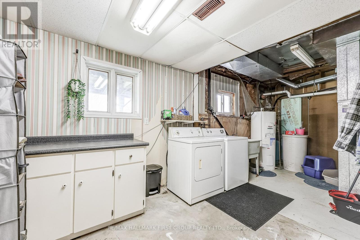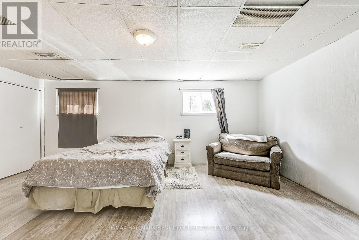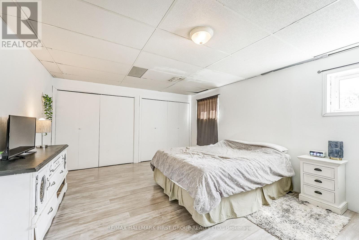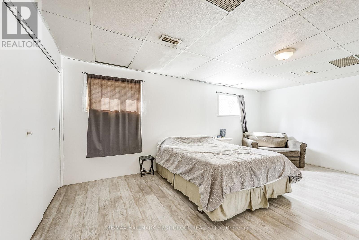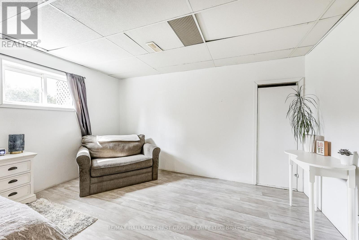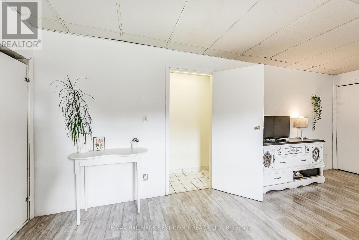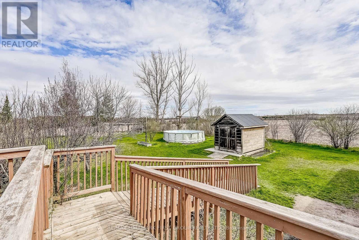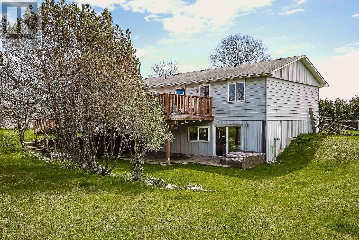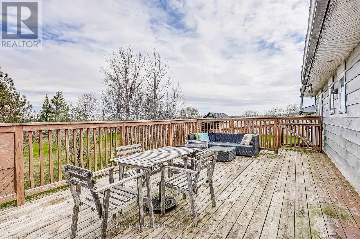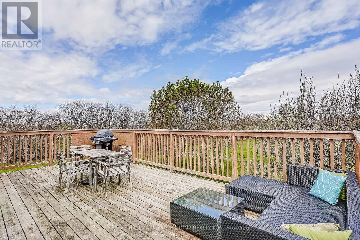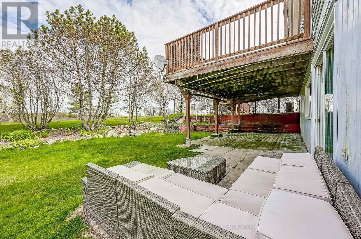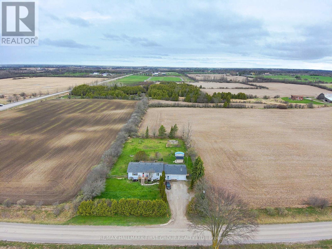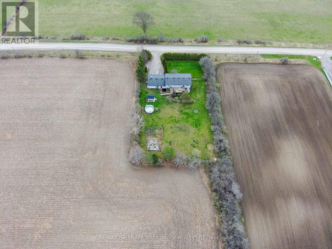19 Black School Rd Kawartha Lakes, Ontario K0M 2T0
$699,000
Great potential for quiet country living. This 3+1 bedroom 3 bathroom home has something for everyone. Sitting on a 150 x 250 foot lot and surrounded by farmers fields there is room for the whole family to enjoy the outdoors. The sun filled main floor offers a huge kitchen with a walkout to a large deck overlooking the back yard. Roomy living room and dining room great for entertaining. The master bedroom features a walk in closet and 2 piece ensuite bath. The walkout basement has a separate entrance and is perfect for an extended family or it could help pay the mortgage. Featuring a second kitchen, 3 piece bath, huge bedroom with wall to wall closet. As well as a large living area with SGWO to a patio. If you are looking for a garage or workshop, this property has over 800 sq ft to offer. Large portion of garage currently converted to storage space. Easily converted back to an oversized 2.5 car garage with direct access to house. (id:28587)
Property Details
| MLS® Number | X8266264 |
| Property Type | Single Family |
| Community Name | Rural Mariposa |
| Parking Space Total | 8 |
Building
| Bathroom Total | 3 |
| Bedrooms Above Ground | 3 |
| Bedrooms Below Ground | 1 |
| Bedrooms Total | 4 |
| Architectural Style | Raised Bungalow |
| Basement Development | Finished |
| Basement Features | Separate Entrance, Walk Out |
| Basement Type | N/a (finished) |
| Construction Style Attachment | Detached |
| Cooling Type | Central Air Conditioning |
| Exterior Finish | Vinyl Siding |
| Heating Fuel | Propane |
| Heating Type | Forced Air |
| Stories Total | 1 |
| Type | House |
Parking
| Attached Garage |
Land
| Acreage | No |
| Sewer | Septic System |
| Size Irregular | 150.04 X 250.08 Ft |
| Size Total Text | 150.04 X 250.08 Ft|1/2 - 1.99 Acres |
Rooms
| Level | Type | Length | Width | Dimensions |
|---|---|---|---|---|
| Basement | Living Room | 5.93 m | 5.86 m | 5.93 m x 5.86 m |
| Basement | Kitchen | 3.41 m | 2.77 m | 3.41 m x 2.77 m |
| Basement | Bedroom 4 | 5.72 m | 3.97 m | 5.72 m x 3.97 m |
| Main Level | Living Room | 5.61 m | 3.94 m | 5.61 m x 3.94 m |
| Main Level | Dining Room | 3.94 m | 3.54 m | 3.94 m x 3.54 m |
| Main Level | Kitchen | 4.12 m | 3.94 m | 4.12 m x 3.94 m |
| Main Level | Primary Bedroom | 3.94 m | 3.48 m | 3.94 m x 3.48 m |
| Main Level | Bedroom 2 | 3.48 m | 3.21 m | 3.48 m x 3.21 m |
| Main Level | Bedroom 3 | 3.21 m | 3.2 m | 3.21 m x 3.2 m |
https://www.realtor.ca/real-estate/26794927/19-black-school-rd-kawartha-lakes-rural-mariposa
Interested?
Contact us for more information

Carmine Cupelli
Broker
https://www.carminecupelli.com/
https://www.facebook.com/carminecupelli.realtor/?ref=hl
https://twitter.com/carminecupelli
https://www.linkedin.com/in/carminecupelli/

304 Brock St S. 2nd Flr
Whitby, Ontario L1N 4K4
(905) 668-3800
(905) 430-2550
www.remaxhallmark.com/Hallmark-Durham
Karen Sallows
Salesperson

304 Brock St S. 2nd Flr
Whitby, Ontario L1N 4K4
(905) 668-3800
(905) 430-2550
www.remaxhallmark.com/Hallmark-Durham

