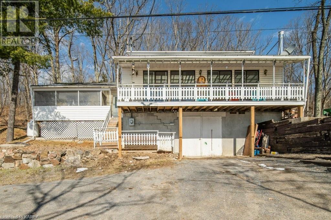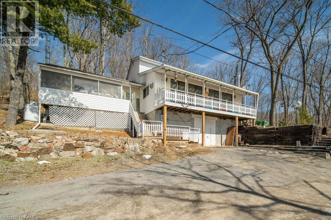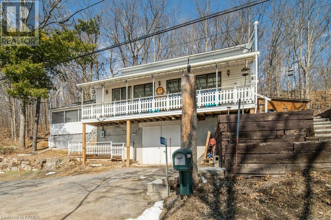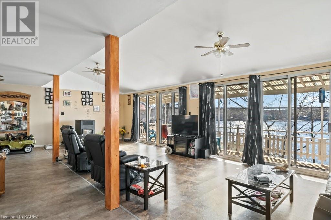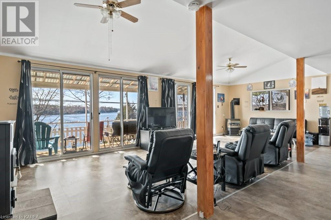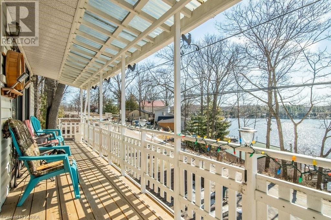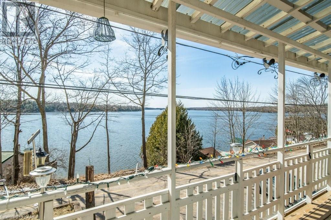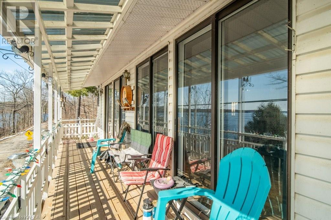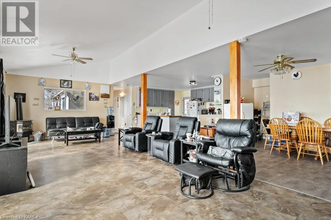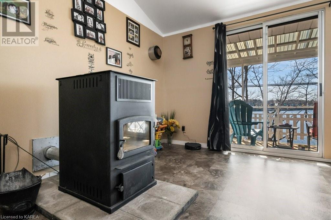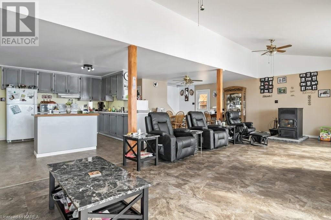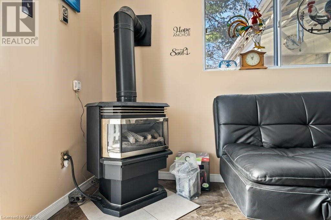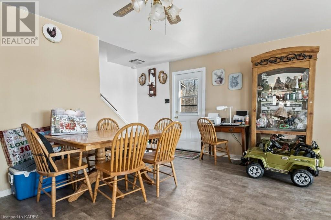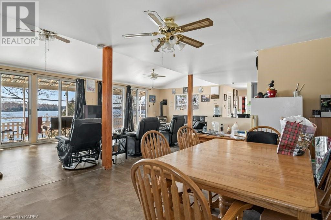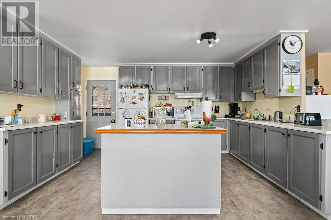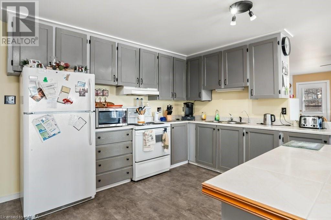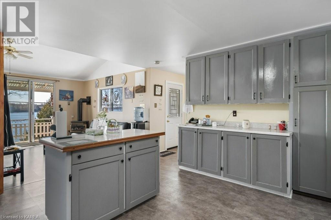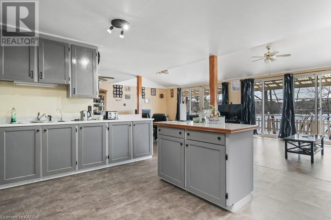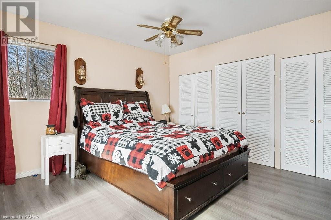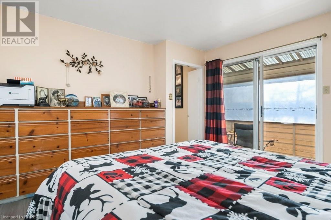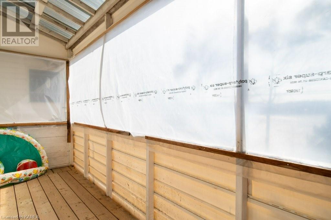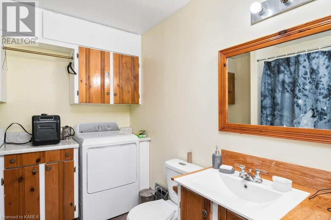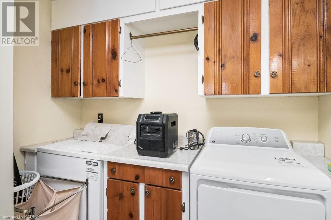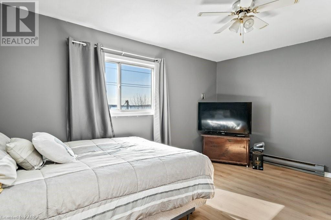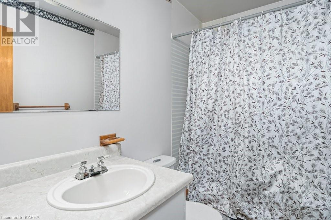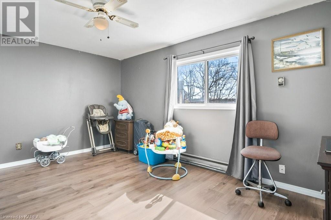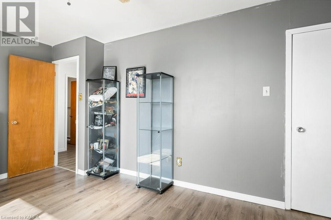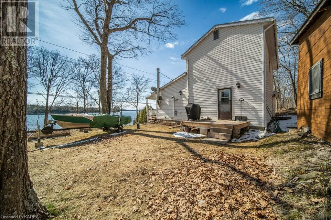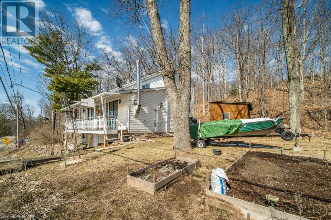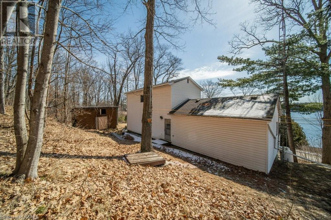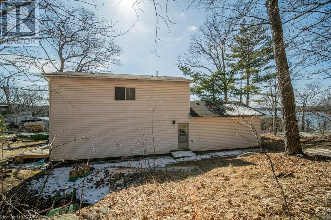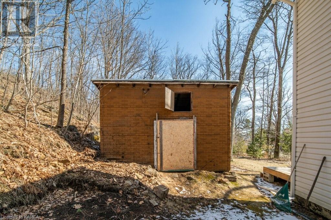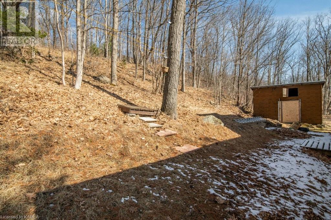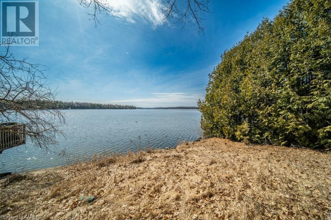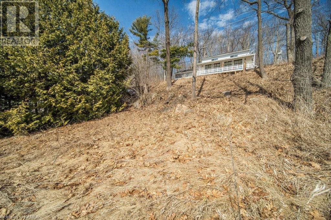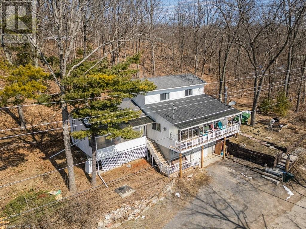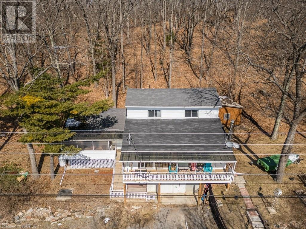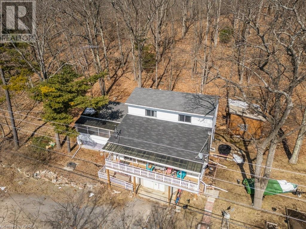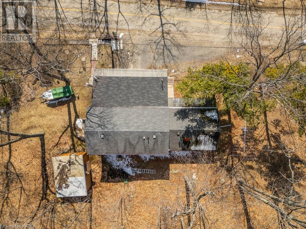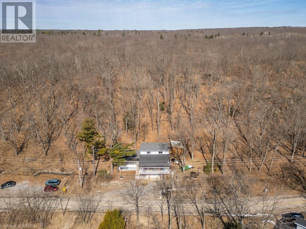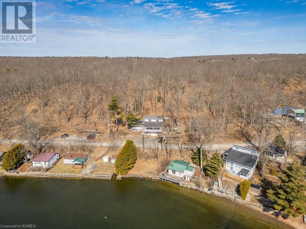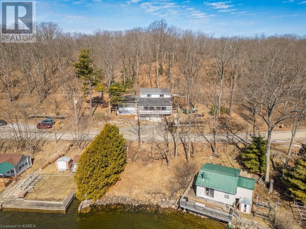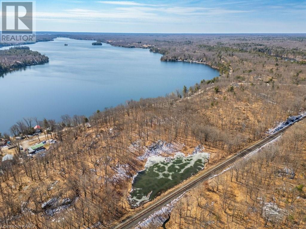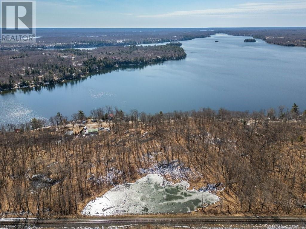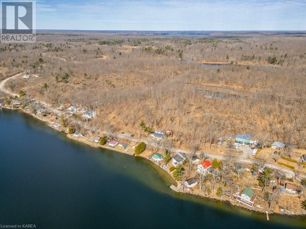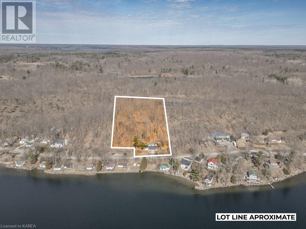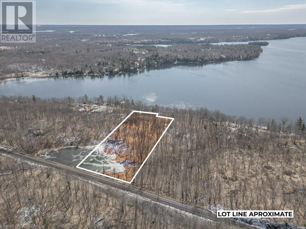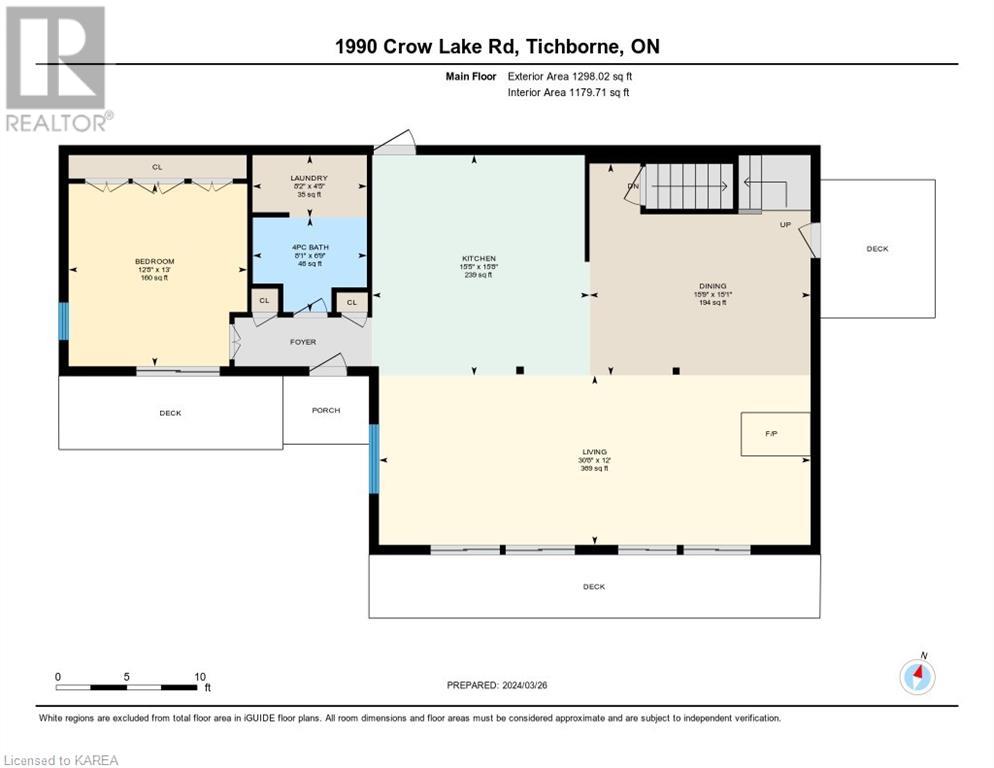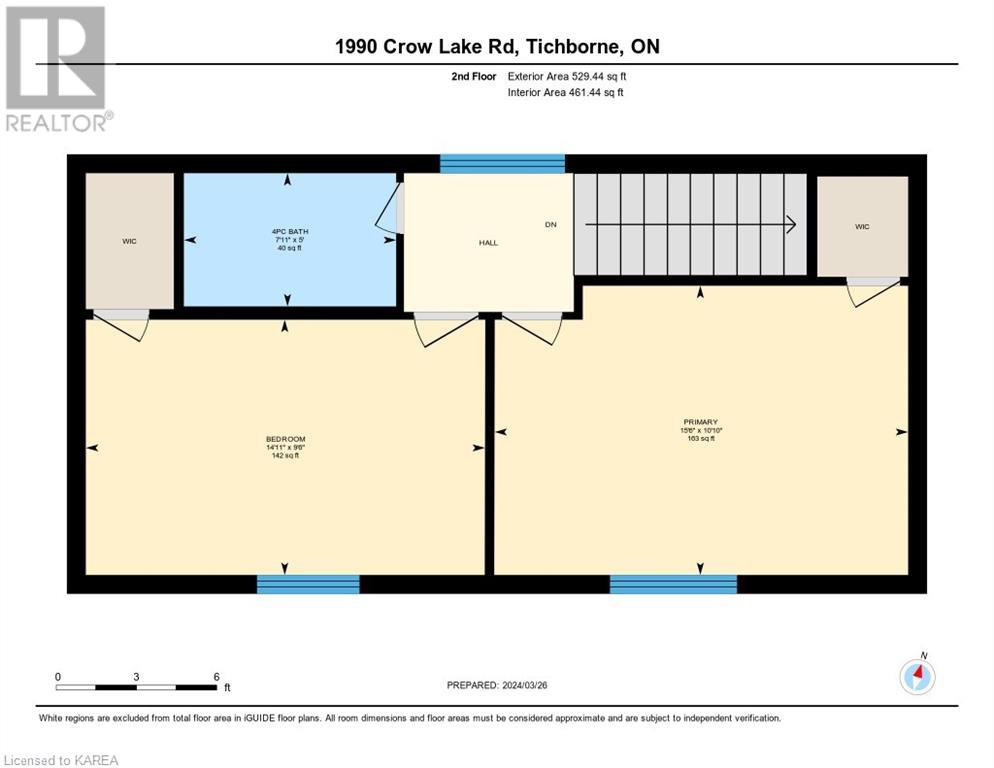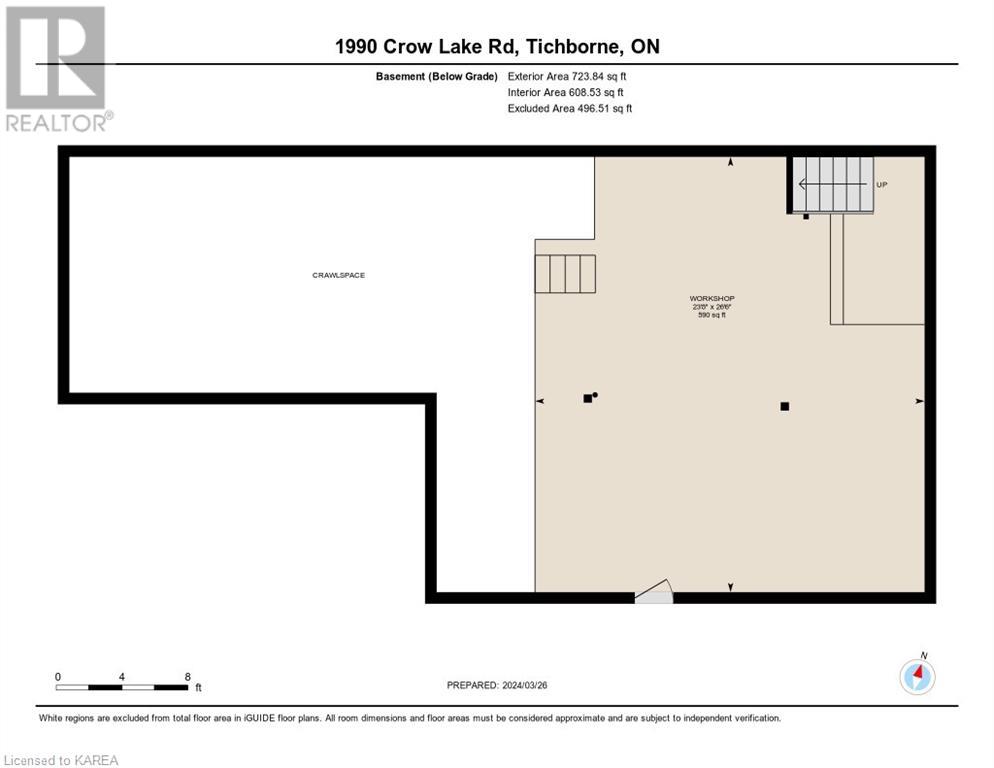1990 Crow Lake Road Tichborne, Ontario K0H 2V0
3 Bedroom
2 Bathroom
1641.1500
2 Level
None
Baseboard Heaters, Stove
Acreage
$499,900
Welcome to your retreat by Crow Lake! Enjoy your excellent view of the lake on your 23 foot long covered porch. Deeded water access across the road. Home is a 3 bedroom, 2 bathroom, open-concept on approximately 3.5 acres of land. Basement is partial and is currently being used for a workshop. Enjoy quiet country living in this cozy home and fishing on Crow Lake! (id:28587)
Property Details
| MLS® Number | 40562819 |
| Property Type | Single Family |
| Community Features | Quiet Area, School Bus |
| Equipment Type | Propane Tank, Water Heater |
| Features | Southern Exposure, Crushed Stone Driveway, Country Residential |
| Parking Space Total | 5 |
| Rental Equipment Type | Propane Tank, Water Heater |
Building
| Bathroom Total | 2 |
| Bedrooms Above Ground | 3 |
| Bedrooms Total | 3 |
| Appliances | Satellite Dish, Hood Fan, Window Coverings |
| Architectural Style | 2 Level |
| Basement Development | Unfinished |
| Basement Type | Partial (unfinished) |
| Constructed Date | 1948 |
| Construction Style Attachment | Detached |
| Cooling Type | None |
| Exterior Finish | Vinyl Siding |
| Fixture | Ceiling Fans |
| Foundation Type | Block |
| Heating Fuel | Electric, Pellet |
| Heating Type | Baseboard Heaters, Stove |
| Stories Total | 2 |
| Size Interior | 1641.1500 |
| Type | House |
| Utility Water | Well |
Land
| Access Type | Water Access, Road Access |
| Acreage | Yes |
| Sewer | Septic System |
| Size Depth | 667 Ft |
| Size Frontage | 111 Ft |
| Size Irregular | 3.547 |
| Size Total | 3.547 Ac|2 - 4.99 Acres |
| Size Total Text | 3.547 Ac|2 - 4.99 Acres |
| Zoning Description | R & R1 |
Rooms
| Level | Type | Length | Width | Dimensions |
|---|---|---|---|---|
| Second Level | Primary Bedroom | 10'10'' x 15'6'' | ||
| Second Level | Bedroom | 9'6'' x 14'11'' | ||
| Second Level | 4pc Bathroom | 5'0'' x 7'11'' | ||
| Basement | Workshop | 26'6'' x 23'8'' | ||
| Main Level | Living Room | 12'0'' x 30'8'' | ||
| Main Level | Laundry Room | 4'5'' x 8'2'' | ||
| Main Level | Kitchen | 15'8'' x 15'5'' | ||
| Main Level | Dining Room | 15'1'' x 15'9'' | ||
| Main Level | Bedroom | 13'0'' x 12'8'' | ||
| Main Level | 4pc Bathroom | 6'9'' x 8'1'' |
https://www.realtor.ca/real-estate/26679294/1990-crow-lake-road-tichborne
Interested?
Contact us for more information

Don Cox
Salesperson

Exit Realty Acceleration Real Estate, Brokerage
32 Industrial Blvd
Napanee, Ontario K7R 4B7
32 Industrial Blvd
Napanee, Ontario K7R 4B7
(613) 354-4800
www.exitnapanee.ca/

