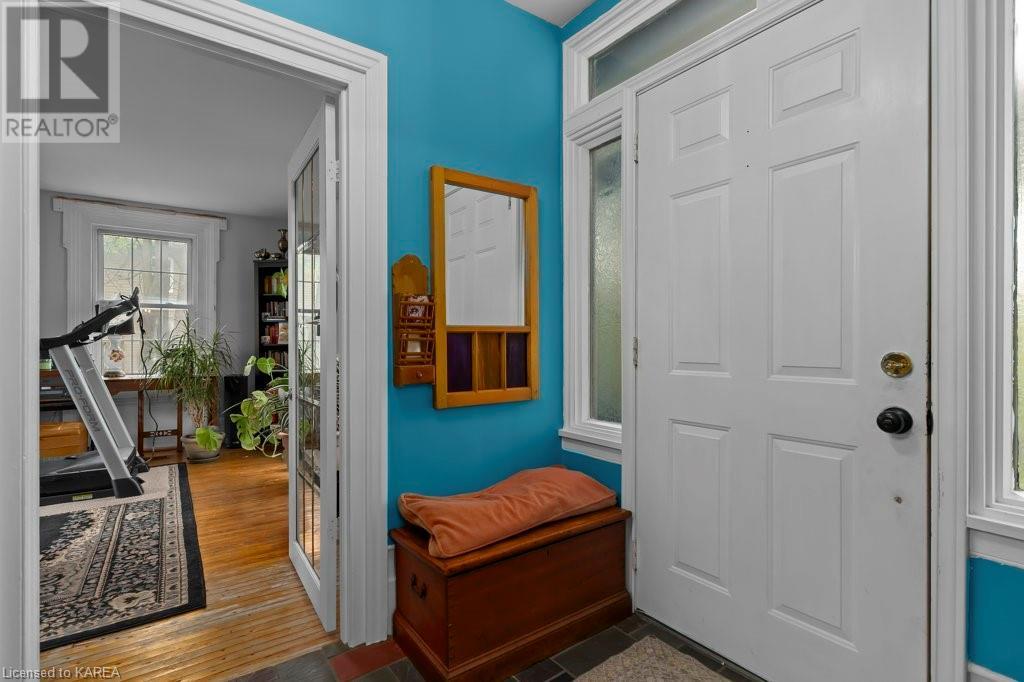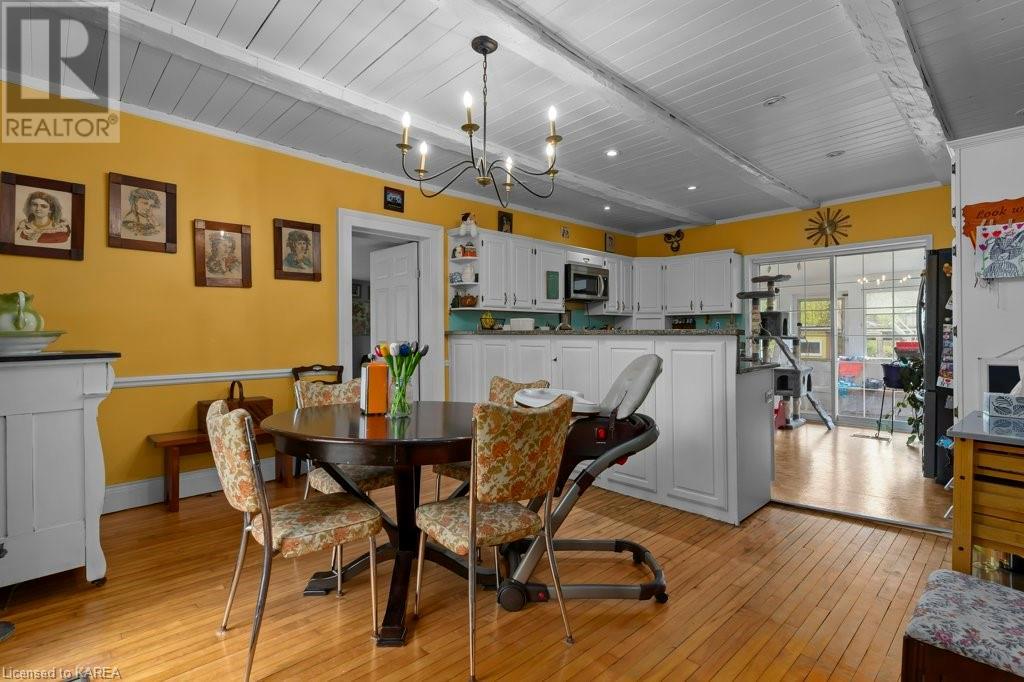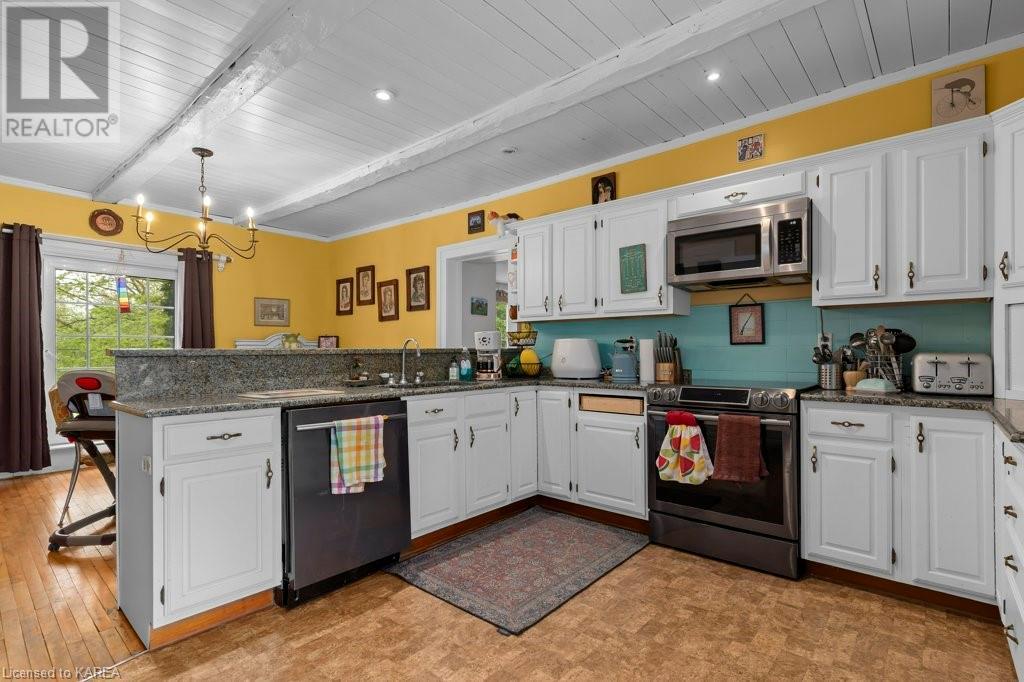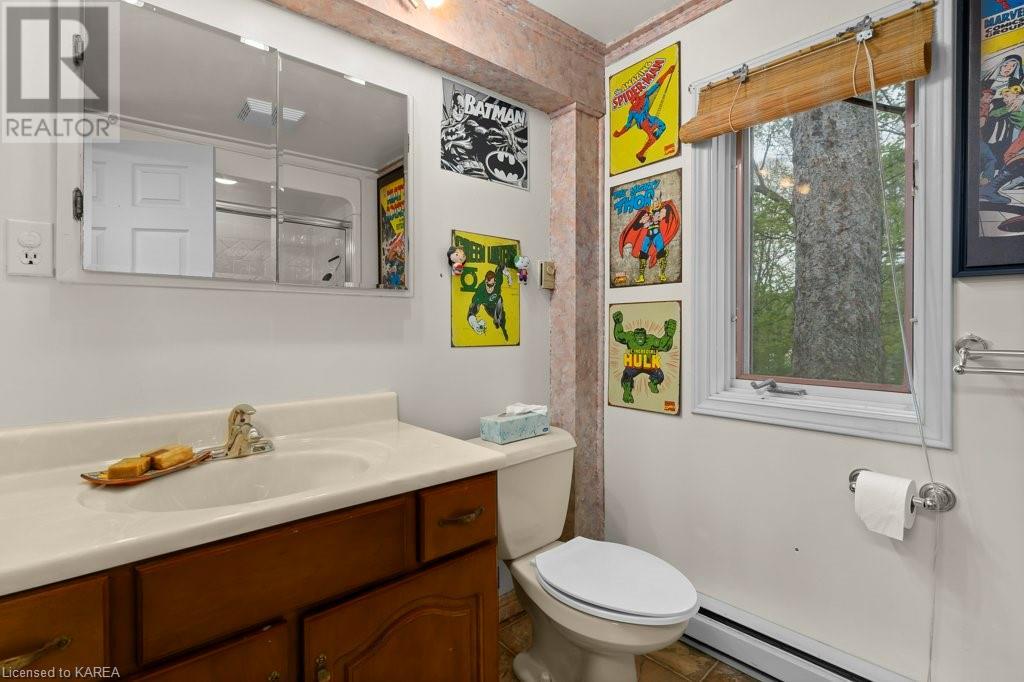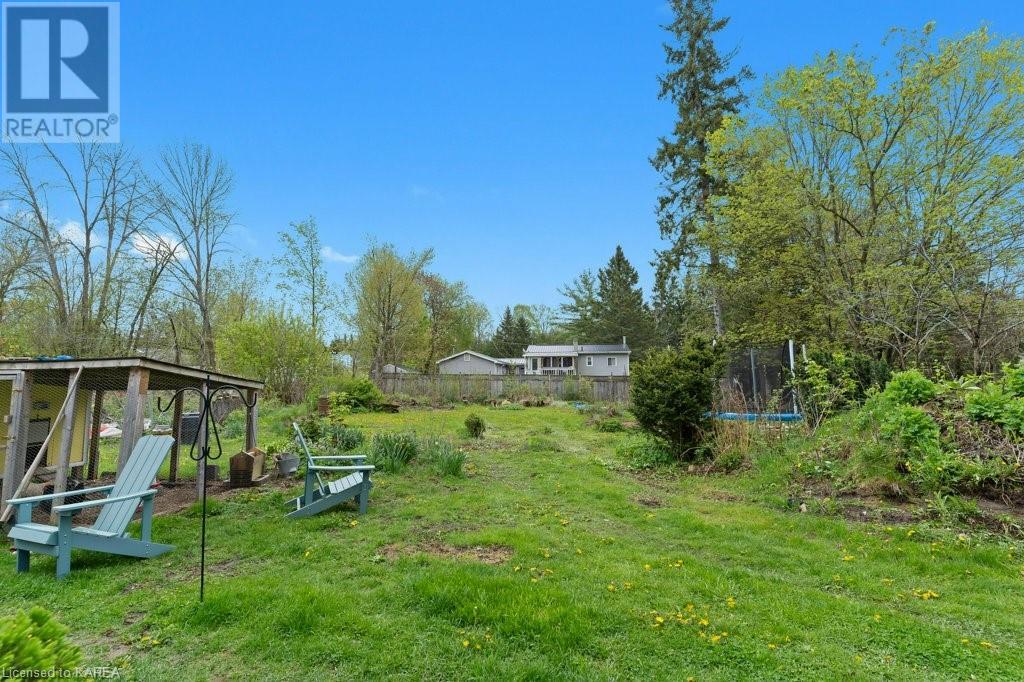21 Shorey Street Camden East, Ontario K0K 1J0
$479,900
Discover the idyllic charm of country living with the convenience of the village close by! Welcome to 21 Shorey Street, a delightful Georgian style home nestled in the heart of Camden East. Boasting a perfect blend of historic elegance and modern convenience, this property offers 3 bedrooms and 2 bathrooms and provides ample space for both relaxation and entertainment. The large primary bedroom features a nursery that could easily be converted back into a walk-in closet, offering versatility to suit your lifestyle. Embrace the tranquility of outdoor living with a huge front yard, providing plenty of space for gardening, play, or simply enjoying the fresh country air. Attached to the home is a charming barn-like building, offering endless possibilities for use. Whether you dream of a quaint shop, a cozy studio, or simply extra storage space, this versatile structure awaits your creative vision. Situated close to a country store, river, and the picturesque Cataraqui Trail, outdoor enthusiasts will delight in the abundance of recreational opportunities right at their doorstep. Schedule a viewing today and experience the charm of 21 Shorey Street, mirroring the love the current family has for this home. (id:28587)
Property Details
| MLS® Number | 40593766 |
| Property Type | Single Family |
| Amenities Near By | Playground |
| Communication Type | High Speed Internet |
| Community Features | School Bus |
| Equipment Type | Propane Tank, Rental Water Softener |
| Features | Crushed Stone Driveway, Country Residential |
| Parking Space Total | 6 |
| Rental Equipment Type | Propane Tank, Rental Water Softener |
| Structure | Barn |
Building
| Bathroom Total | 2 |
| Bedrooms Above Ground | 3 |
| Bedrooms Total | 3 |
| Appliances | Dishwasher, Dryer, Refrigerator, Stove, Water Softener, Washer, Microwave Built-in |
| Architectural Style | 2 Level |
| Basement Development | Unfinished |
| Basement Type | Partial (unfinished) |
| Constructed Date | 1900 |
| Construction Material | Wood Frame |
| Construction Style Attachment | Detached |
| Cooling Type | Central Air Conditioning |
| Exterior Finish | Wood |
| Fireplace Fuel | Propane |
| Fireplace Present | Yes |
| Fireplace Total | 1 |
| Fireplace Type | Other - See Remarks |
| Foundation Type | Stone |
| Heating Fuel | Propane |
| Heating Type | Forced Air |
| Stories Total | 2 |
| Size Interior | 2193.21 Sqft |
| Type | House |
| Utility Water | Drilled Well |
Land
| Access Type | Road Access |
| Acreage | No |
| Land Amenities | Playground |
| Sewer | Septic System |
| Size Depth | 340 Ft |
| Size Frontage | 86 Ft |
| Size Irregular | 0.67 |
| Size Total | 0.67 Ac|1/2 - 1.99 Acres |
| Size Total Text | 0.67 Ac|1/2 - 1.99 Acres |
| Zoning Description | Hr |
Rooms
| Level | Type | Length | Width | Dimensions |
|---|---|---|---|---|
| Second Level | Storage | 6'2'' x 23'7'' | ||
| Second Level | 4pc Bathroom | 10'1'' x 8'7'' | ||
| Second Level | Bedroom | 13'10'' x 11'7'' | ||
| Second Level | Bedroom | 8'5'' x 11'4'' | ||
| Second Level | Other | 9'11'' x 6'9'' | ||
| Second Level | Primary Bedroom | 12'4'' x 15'9'' | ||
| Main Level | Living Room | 22'10'' x 14'3'' | ||
| Main Level | Sunroom | 7'7'' x 20'4'' | ||
| Main Level | 3pc Bathroom | 5'11'' x 9'0'' | ||
| Main Level | Laundry Room | 12'2'' x 9'6'' | ||
| Main Level | Family Room | 18'8'' x 12'11'' | ||
| Main Level | Kitchen | 11'4'' x 14'3'' | ||
| Main Level | Dining Room | 11'6'' x 14'3'' | ||
| Main Level | Foyer | 8'0'' x 6'0'' |
Utilities
| Electricity | Available |
| Telephone | Available |
https://www.realtor.ca/real-estate/26931286/21-shorey-street-camden-east
Interested?
Contact us for more information
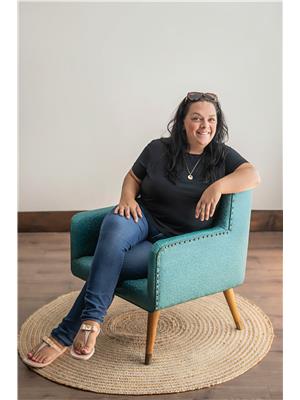
Charlotte Ratte
Salesperson

32 Industrial Blvd
Napanee, Ontario K7R 4B7
(613) 354-4800
www.exitnapanee.ca/









