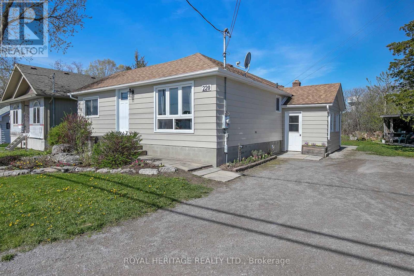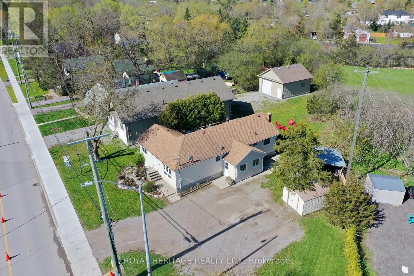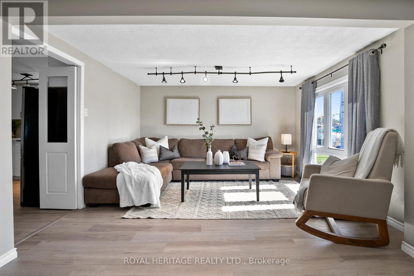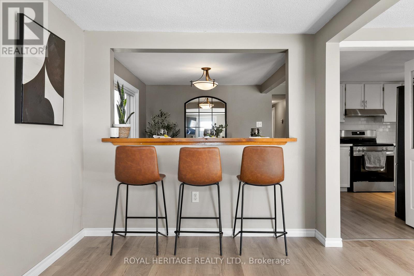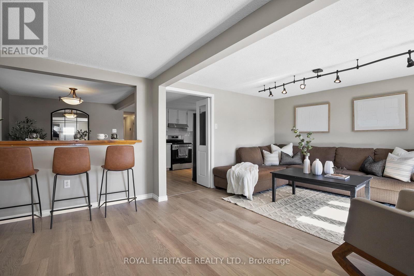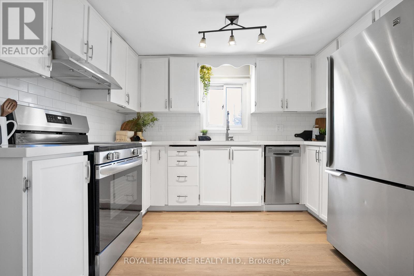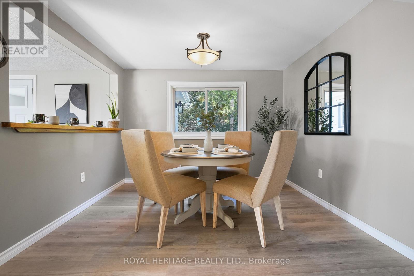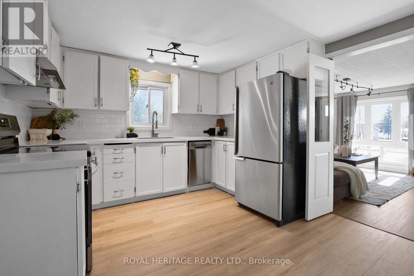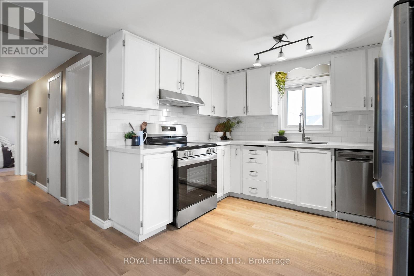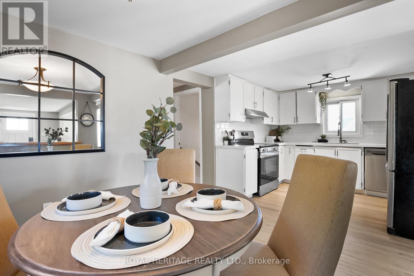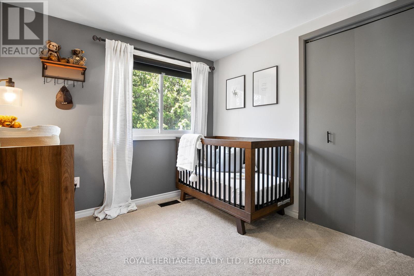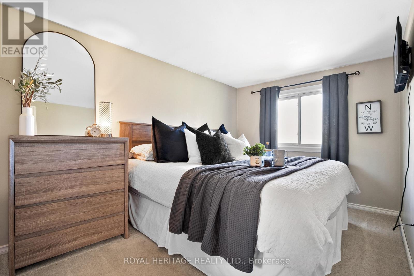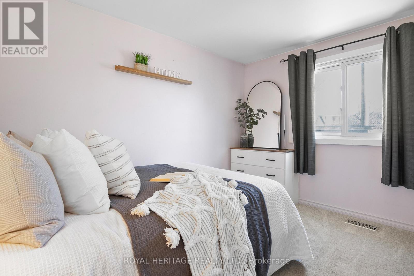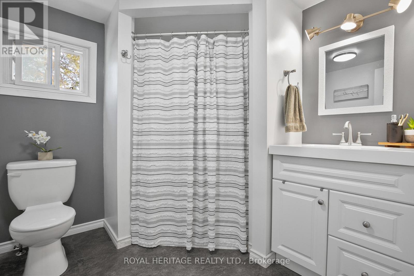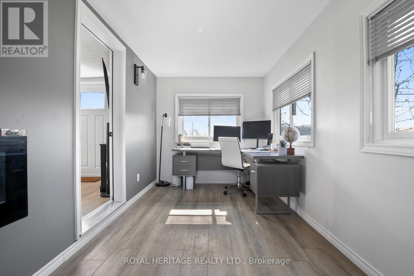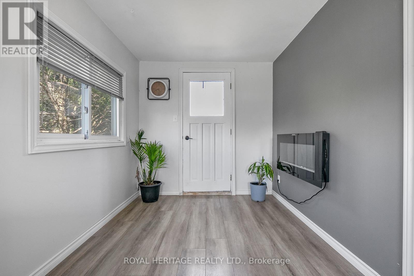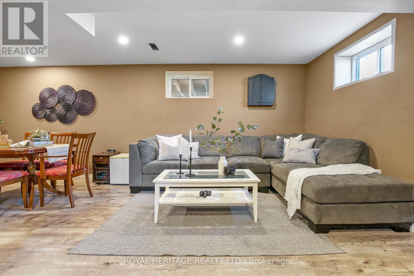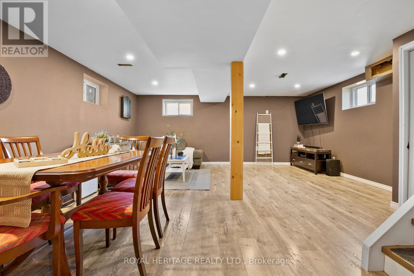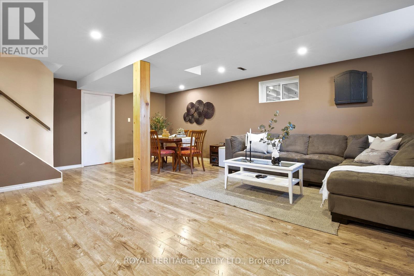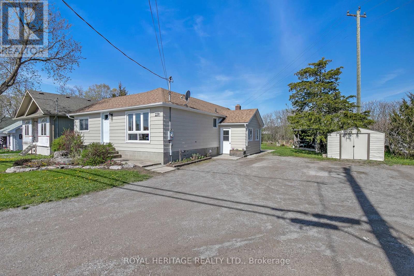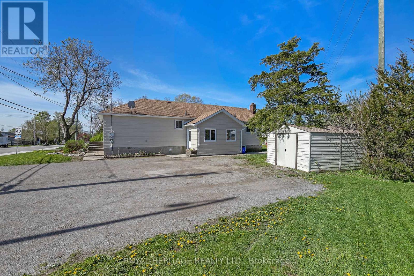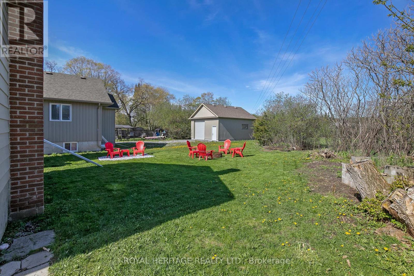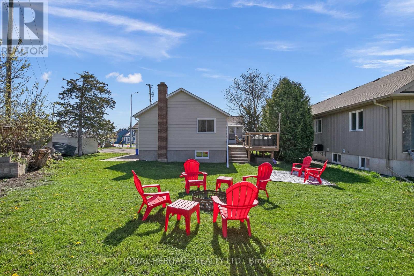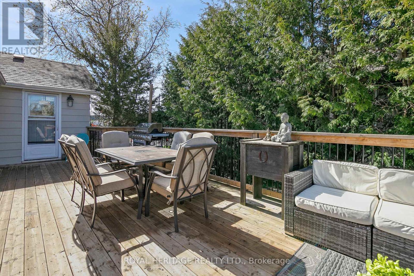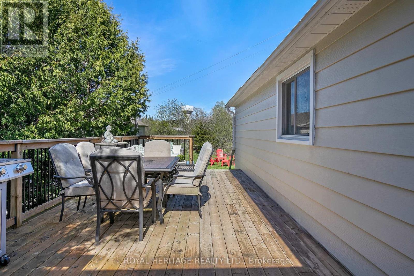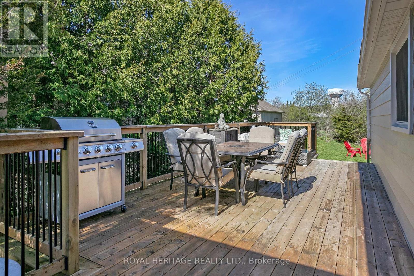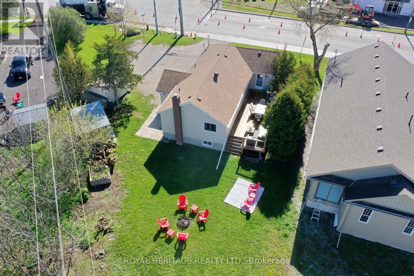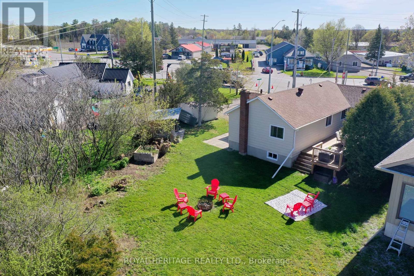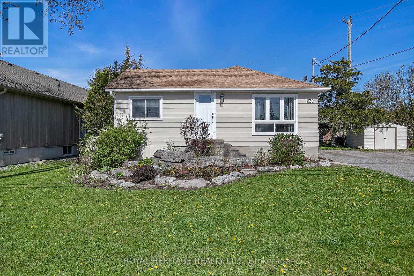220 Main Street Kawartha Lakes, Ontario K0M 1A0
$499,900
Nestled in the heart of the Kawarthas, this stunningly remodelled 3-bedroom bungalow offers the perfect blend of modern luxury and small-town charm. Step inside to discover an open-concept living space, flooded with natural light. The spacious living room provides the ideal spot for cozy gathering while the eat in kitchen boasts quartz countertops, stainless steel appliances. A large primary bedroom, and two additional bedrooms provide flexibility for guests, a home office, or a hobby room. The lower level hosts a large family room to enjoy to entertain with your family , Outside, enjoy entertaining on the large deck, or roasting marshmallows around the campfire looking up at the constellations . Located in the charming town of Bobcaygeon, you'll enjoy easy access to local shops, restaurants, and amenities, as well as endless opportunities for outdoor recreation on the nearby lakes and trails. Don't miss your chance to make this beautiful bungalow your forever home in the heart of the Kawarthas. (id:28587)
Property Details
| MLS® Number | X8317384 |
| Property Type | Single Family |
| Community Name | Bobcaygeon |
| Amenities Near By | Schools, Park |
| Features | Flat Site |
| Parking Space Total | 4 |
| Structure | Deck |
| View Type | City View |
Building
| Bathroom Total | 1 |
| Bedrooms Above Ground | 3 |
| Bedrooms Total | 3 |
| Appliances | Dishwasher, Dryer, Range, Refrigerator, Stove, Washer |
| Architectural Style | Bungalow |
| Basement Development | Partially Finished |
| Basement Type | Full (partially Finished) |
| Construction Style Attachment | Detached |
| Cooling Type | Central Air Conditioning |
| Exterior Finish | Aluminum Siding |
| Foundation Type | Block |
| Heating Fuel | Propane |
| Heating Type | Forced Air |
| Stories Total | 1 |
| Type | House |
| Utility Water | Municipal Water |
Land
| Acreage | No |
| Land Amenities | Schools, Park |
| Landscape Features | Landscaped |
| Sewer | Sanitary Sewer |
| Size Irregular | 140.55 X 140.47 Ft ; 183.50 Ft X 140.47 Ft X 140.55 Ft |
| Size Total Text | 140.55 X 140.47 Ft ; 183.50 Ft X 140.47 Ft X 140.55 Ft|under 1/2 Acre |
Rooms
| Level | Type | Length | Width | Dimensions |
|---|---|---|---|---|
| Basement | Other | 4.5 m | 1 m | 4.5 m x 1 m |
| Basement | Family Room | 6.6 m | 5.5 m | 6.6 m x 5.5 m |
| Basement | Utility Room | 7.7 m | 5.7 m | 7.7 m x 5.7 m |
| Main Level | Living Room | 1 m | 3.8 m | 1 m x 3.8 m |
| Main Level | Mud Room | 3.9 m | 2 m | 3.9 m x 2 m |
| Main Level | Dining Room | 3.2 m | 2.7 m | 3.2 m x 2.7 m |
| Main Level | Kitchen | 2.7 m | 2 m | 2.7 m x 2 m |
| Main Level | Primary Bedroom | 4.1 m | 2.6 m | 4.1 m x 2.6 m |
| Main Level | Bedroom 2 | 3.3 m | 2.35 m | 3.3 m x 2.35 m |
| Main Level | Bedroom 3 | 2.7 m | 2.5 m | 2.7 m x 2.5 m |
| Main Level | Office | 4.6 m | 2.4 m | 4.6 m x 2.4 m |
| Main Level | Bathroom | Measurements not available |
Utilities
| Sewer | Installed |
https://www.realtor.ca/real-estate/26864157/220-main-street-kawartha-lakes-bobcaygeon
Interested?
Contact us for more information

Walter Jancsik
Salesperson
www.jancsiks.com/
https://www.facebook.com/Jancsiks/
(905) 831-2222

Michael Jancsik
Broker
(705) 879-7428
www.jancsiks.com/
https://www.facebook.com/Jancsiks
(905) 831-2222

