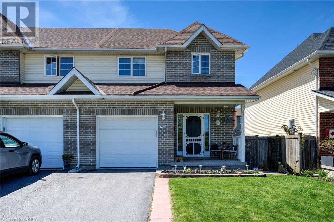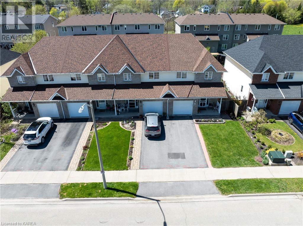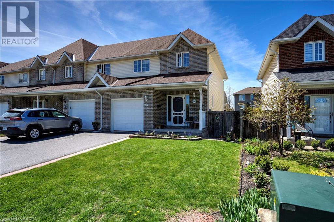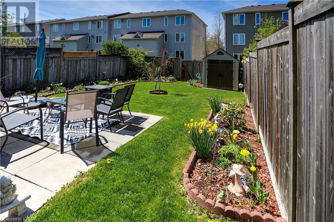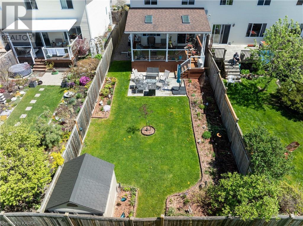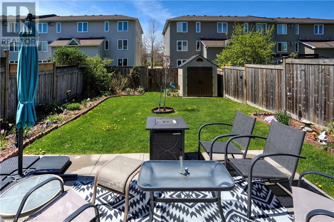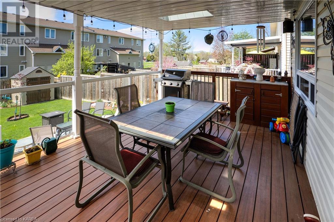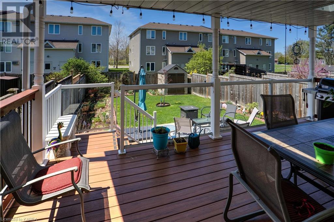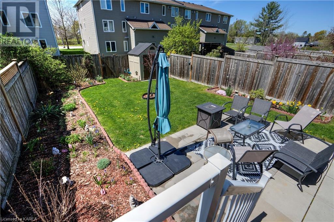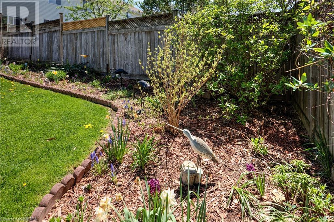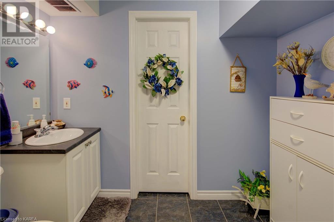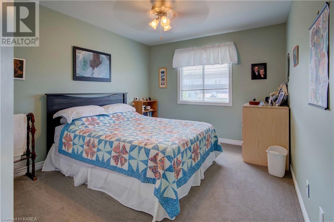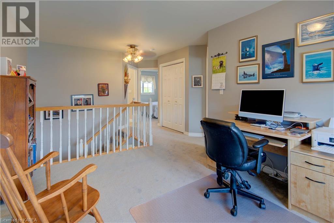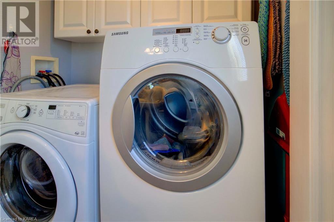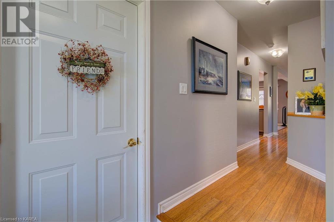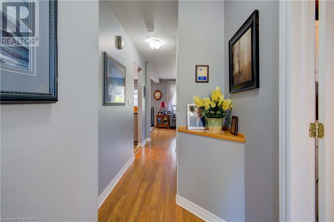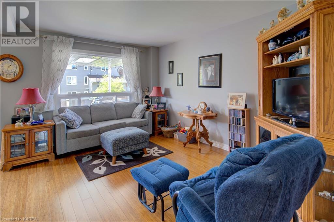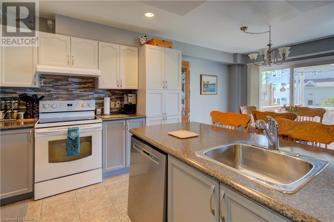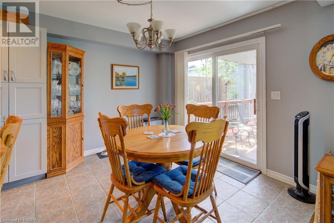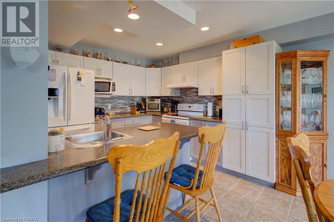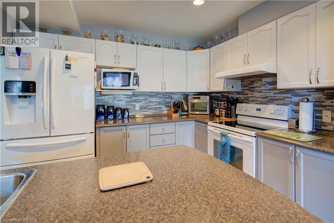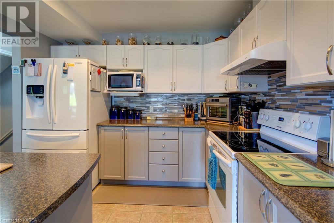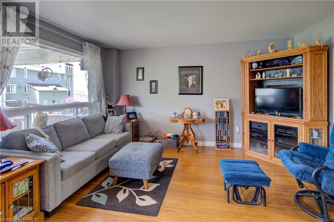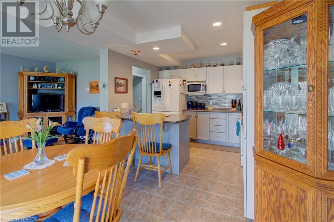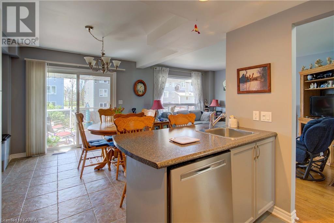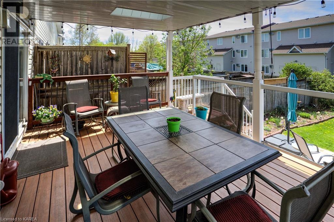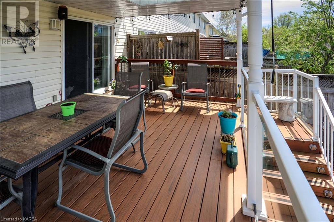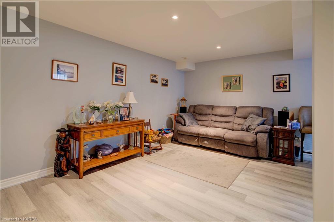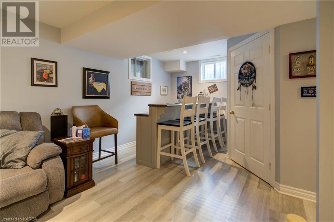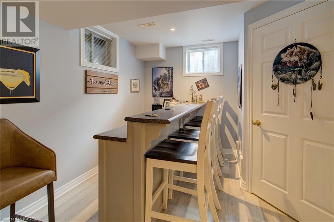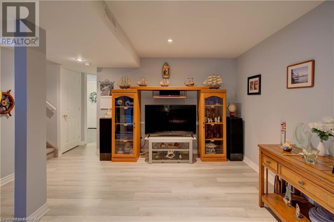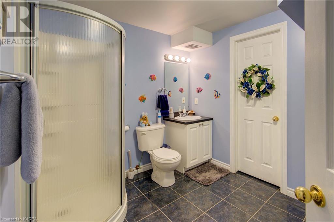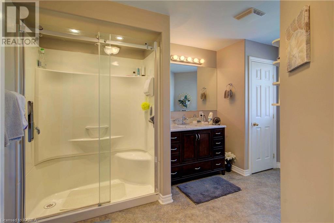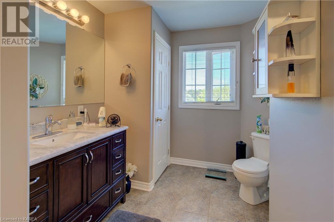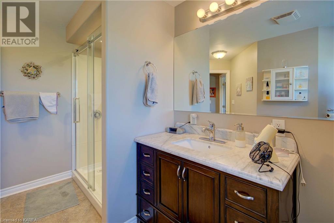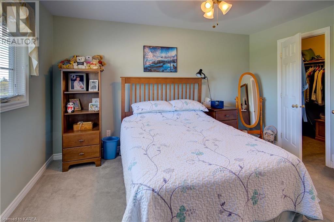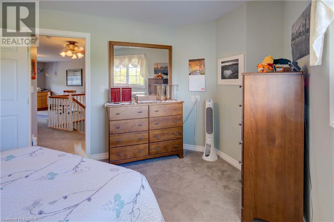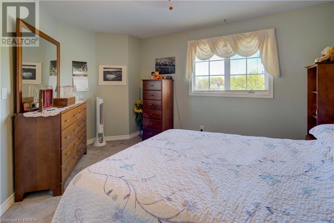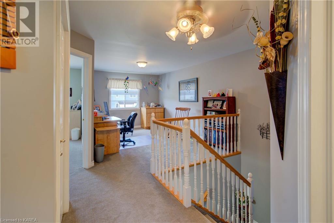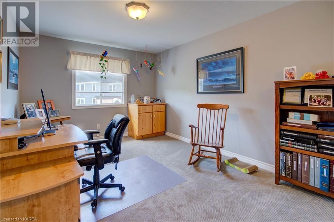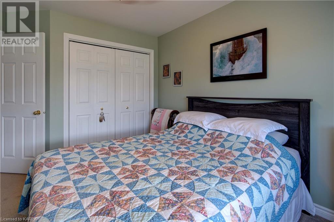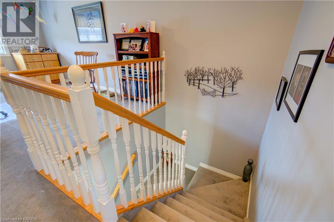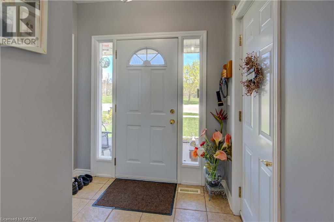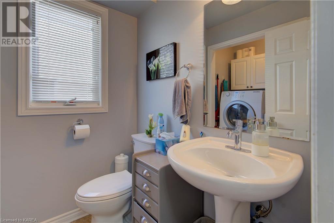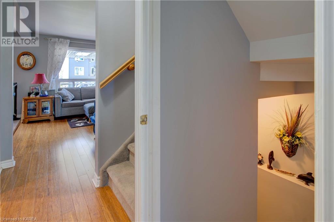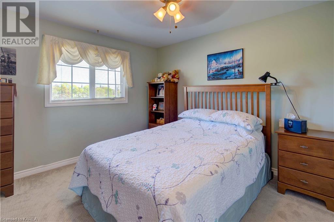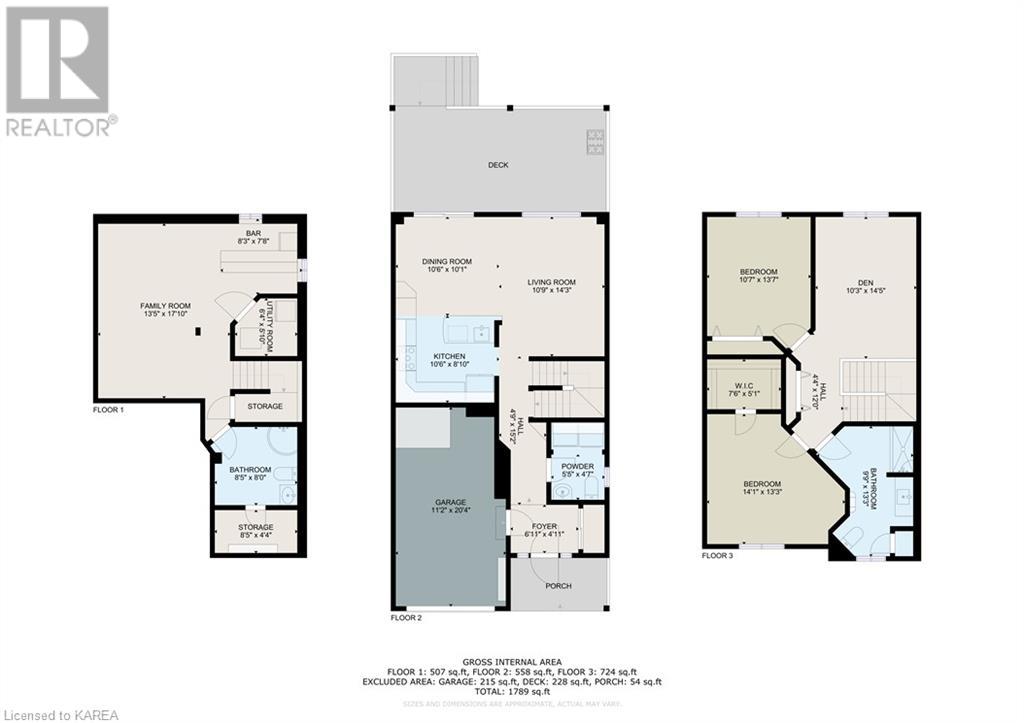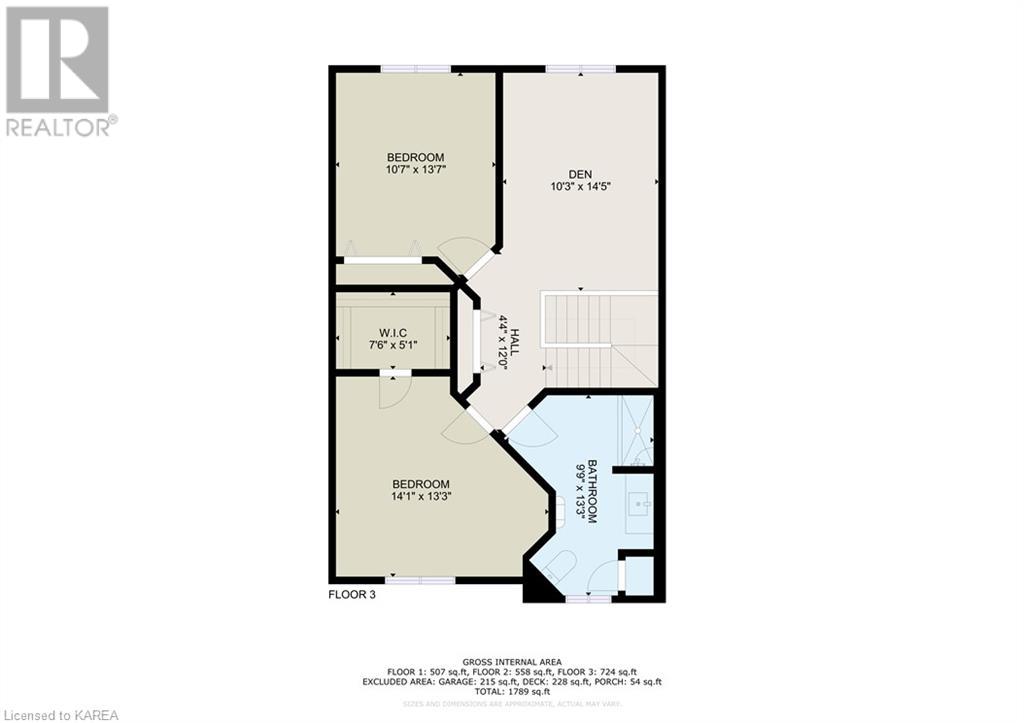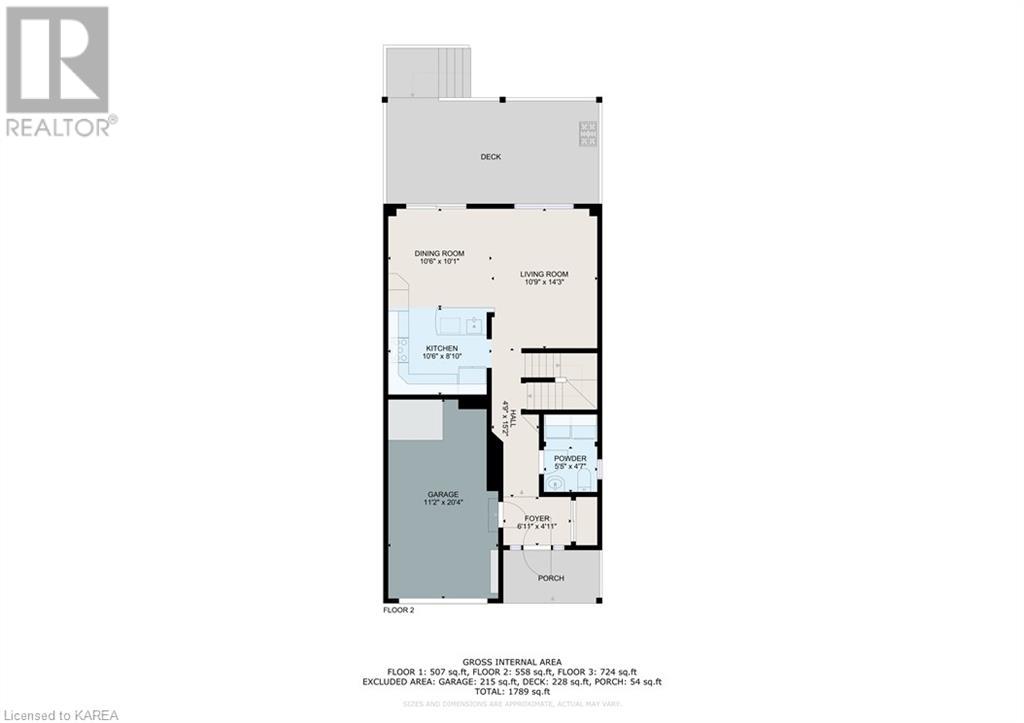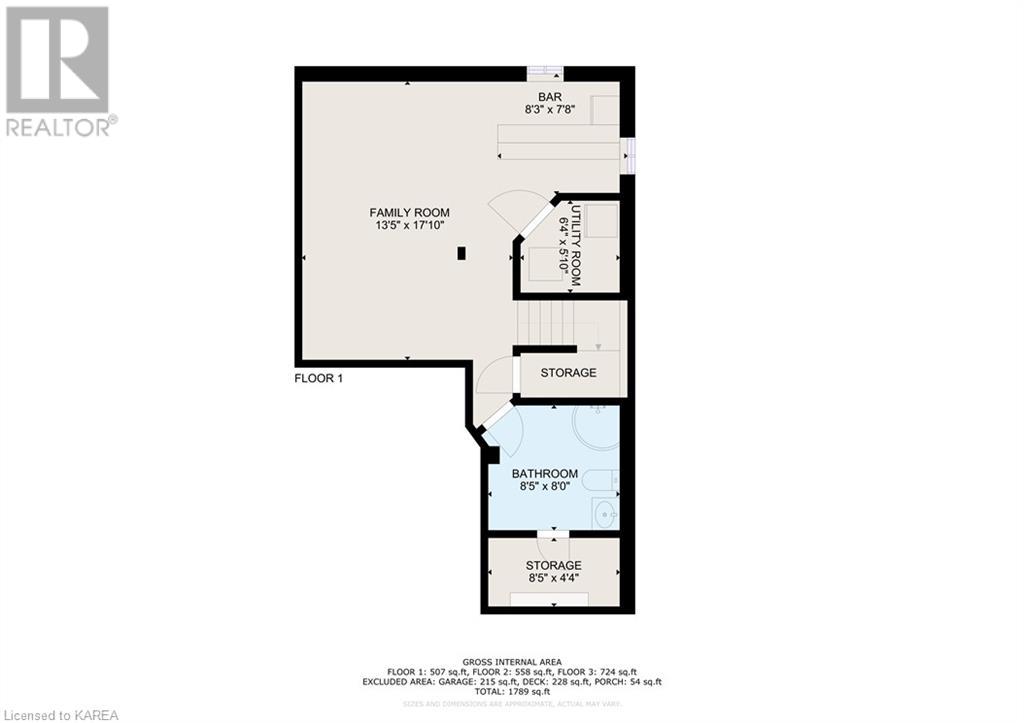236 River Street Gananoque, Ontario K7G 2P7
$549,900
Welcome to 236 River St., a townhouse with a prime location in Gananoque. With the many upgrades inside and well-landscaped yards, you can relax and enjoy all that Gananoque and the surrounding area has to offer. There is a large covered back deck where you can enjoy the company of your friends or stroll along the park area right outside your front door. The neighborhood has many winding trails and is a short walk to downtown. A short distance away is the beautiful St Lawrence River, a 45 km bike path running from Gananoque to Brockville, and many other hiking trails providing various levels of beauty and experiences. A must-see to appreciate all this home has to offer. There is an extensive list of upgrades: The roof was replaced in 2018 with 40-year shingles, The furnace was replaced in 2021, On-demand water heater – 2016, New living room window - 2021, New carpeting and vinyl flooring in the basement – 2021, Rangehood – 2021, Dishwasher – 2020, Pantry – 2021, Toilet on main floor – 2023, Nest thermostat – 2019, Painted – 2021, updated insulation to R60. (id:28587)
Property Details
| MLS® Number | 40584137 |
| Property Type | Single Family |
| Amenities Near By | Park, Playground |
| Communication Type | High Speed Internet |
| Equipment Type | Furnace, Water Heater |
| Features | Paved Driveway |
| Parking Space Total | 2 |
| Rental Equipment Type | Furnace, Water Heater |
| Structure | Shed, Porch |
Building
| Bathroom Total | 3 |
| Bedrooms Above Ground | 2 |
| Bedrooms Total | 2 |
| Appliances | Dishwasher, Dryer, Refrigerator, Stove, Water Meter, Washer, Hood Fan, Window Coverings, Garage Door Opener |
| Architectural Style | 2 Level |
| Basement Development | Finished |
| Basement Type | Full (finished) |
| Constructed Date | 2004 |
| Construction Style Attachment | Attached |
| Cooling Type | Central Air Conditioning |
| Exterior Finish | Brick Veneer, Vinyl Siding |
| Fire Protection | Smoke Detectors |
| Fixture | Ceiling Fans |
| Foundation Type | Poured Concrete |
| Half Bath Total | 1 |
| Heating Fuel | Natural Gas |
| Heating Type | Forced Air, Hot Water Radiator Heat |
| Stories Total | 2 |
| Size Interior | 1282 |
| Type | Row / Townhouse |
| Utility Water | Municipal Water |
Parking
| Attached Garage |
Land
| Access Type | Road Access |
| Acreage | No |
| Land Amenities | Park, Playground |
| Sewer | Municipal Sewage System |
| Size Depth | 122 Ft |
| Size Frontage | 29 Ft |
| Size Irregular | 0.077 |
| Size Total | 0.077 Ac|under 1/2 Acre |
| Size Total Text | 0.077 Ac|under 1/2 Acre |
| Zoning Description | Residential |
Rooms
| Level | Type | Length | Width | Dimensions |
|---|---|---|---|---|
| Second Level | 3pc Bathroom | 13'3'' x 9'9'' | ||
| Second Level | Bedroom | 10'4'' x 11'9'' | ||
| Second Level | Primary Bedroom | 13'4'' x 12'6'' | ||
| Basement | 3pc Bathroom | 8'5'' x 8'0'' | ||
| Basement | Office | 17'7'' x 13'3'' | ||
| Basement | Other | 17'7'' x 13'3'' | ||
| Main Level | 2pc Bathroom | 5'5'' x 4'7'' | ||
| Main Level | Laundry Room | Measurements not available | ||
| Main Level | Living Room | 14'6'' x 11'0'' | ||
| Main Level | Dining Room | 10'9'' x 10'0'' | ||
| Main Level | Kitchen | 10'0'' x 8'0'' |
Utilities
| Cable | Available |
| Electricity | Available |
| Natural Gas | Available |
| Telephone | Available |
https://www.realtor.ca/real-estate/26864068/236-river-street-gananoque
Interested?
Contact us for more information

Raymond P Shea
Salesperson
https://www.facebook.com/raymond.shea.50

170 King St E
Gananoque, Ontario K7G 2T7
(613) 382-2131
www.bickerton.com/

