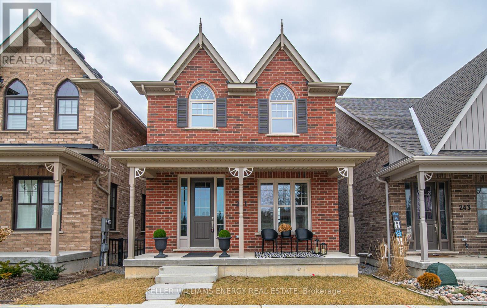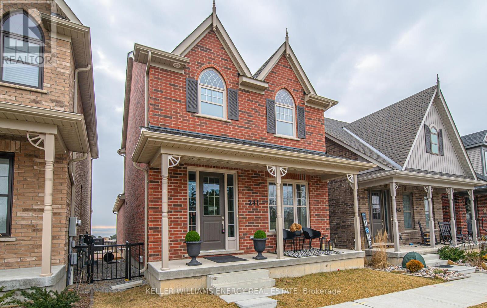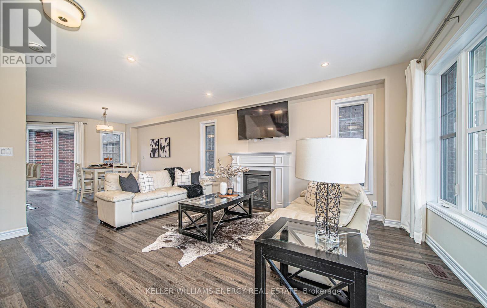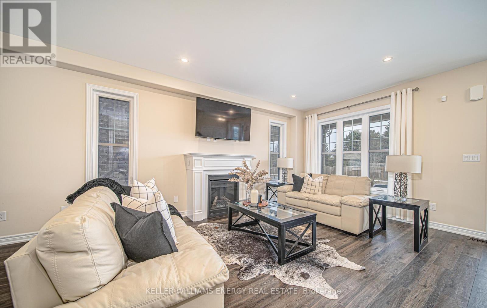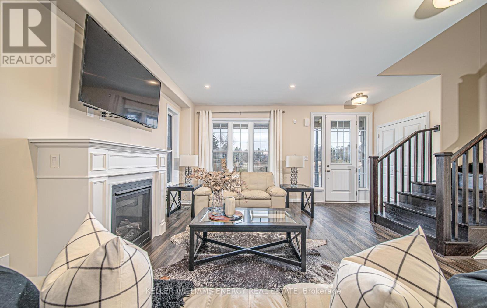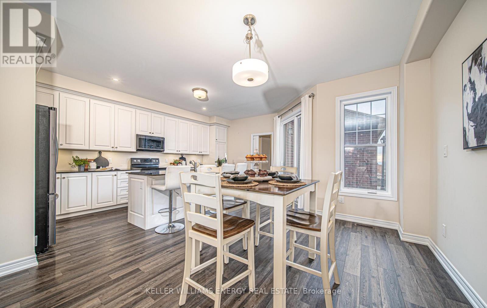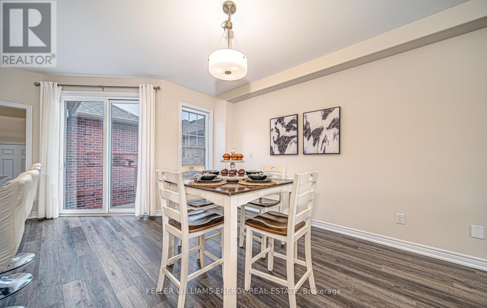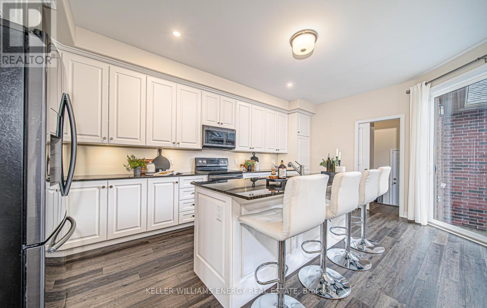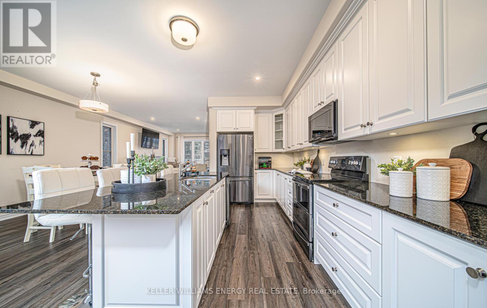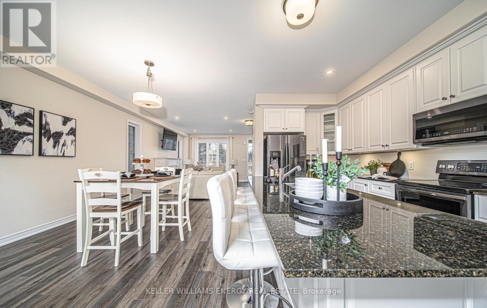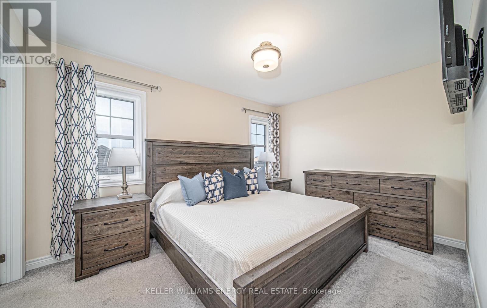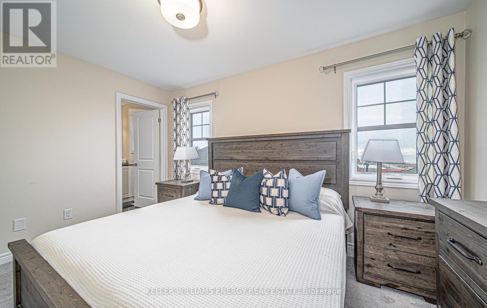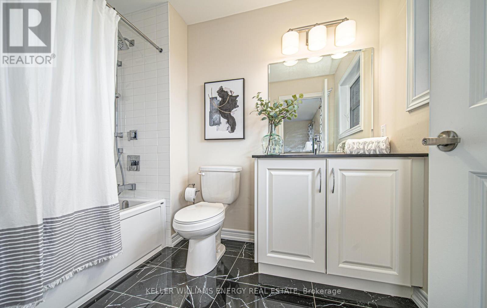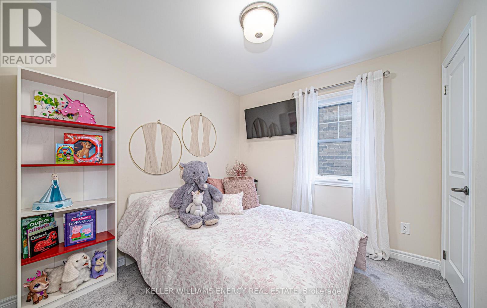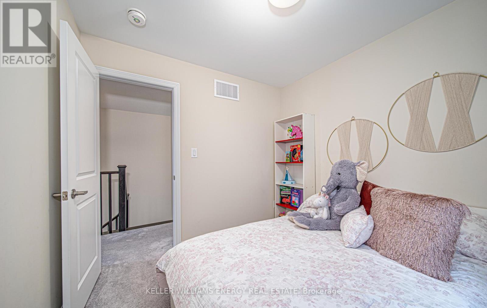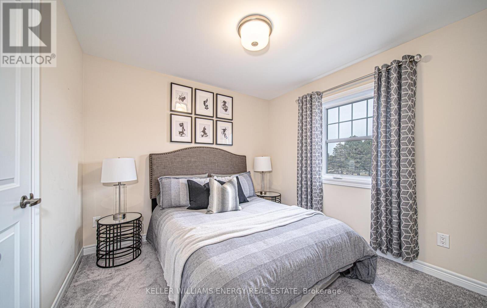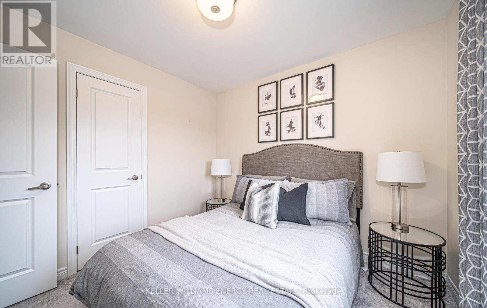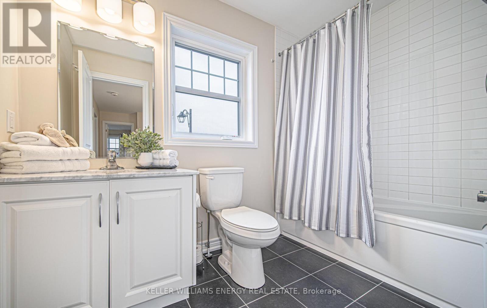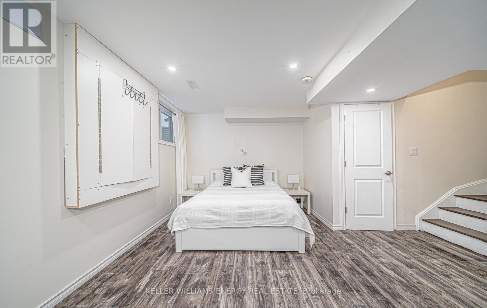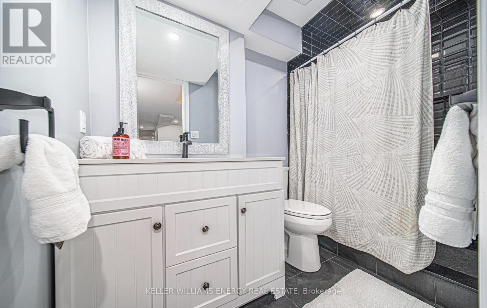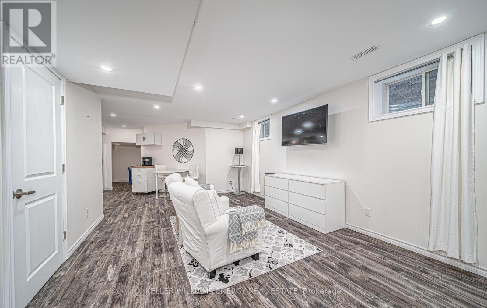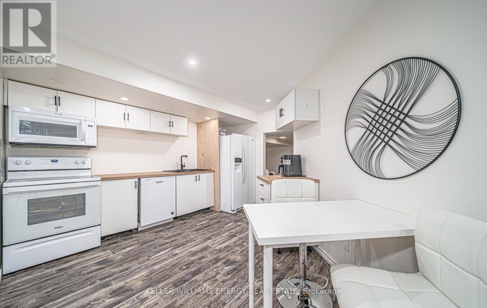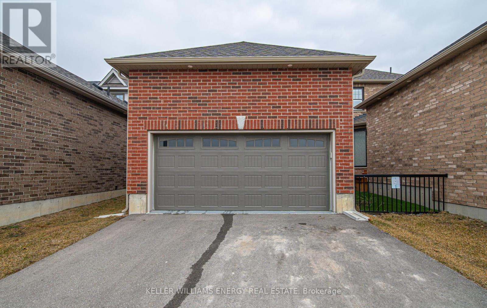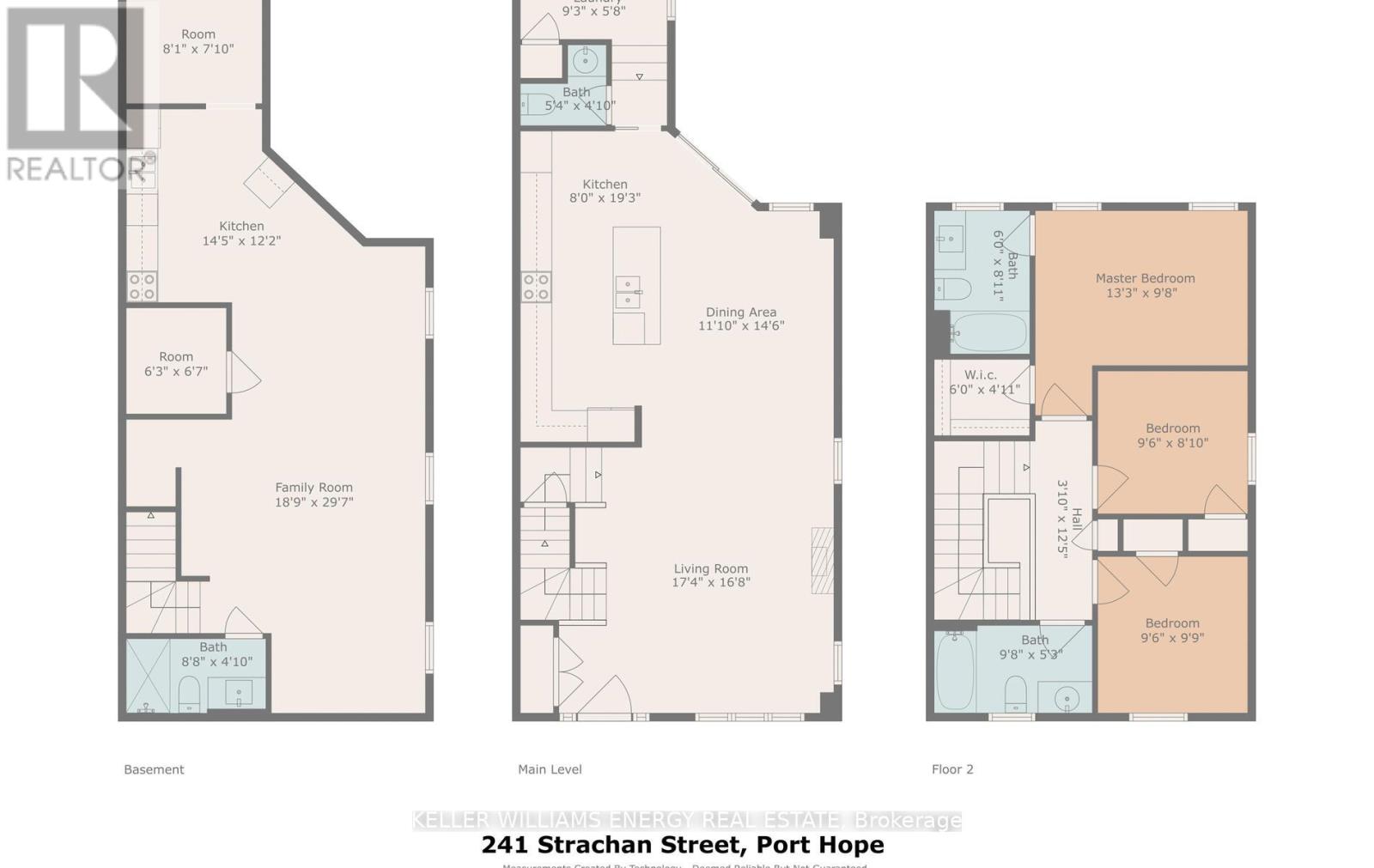241 Strachan St Port Hope, Ontario L1A 0E7
$849,000
Introducing a lovely newly built home, boasting modern elegance and luxurious features throughout. This stunning property offers 3 bedrooms and 4 bathrooms, ideal for comfortable family living or hosting guests. The open concept main floor boasts soaring 9+ ft ceilings and large windows, flooding the space with natural light and showcasing the beautiful vinyl plank flooring. Gather around the cozy fireplace in the spacious living area, or retreat to the oversized kitchen featuring sleek black stainless steel appliances and elegant granite countertops. The primary bedroom is a true sanctuary, complete with a walk-in closet and a luxurious 4-piece ensuite bathroom. The fully finished basement presents endless possibilities, with potential for an in-law suite or additional living space. Featuring an open concept layout, a second kitchen, a living area, a bedroom space, and an upgraded 4-piece bathroom, this space is perfect for accommodating guests or creating a private retreat. **** EXTRAS **** Located close to downtown Port Hope and golf course, this home offers convenience and leisure at your doorstep. Don't miss the opportunity to make this newly built your home own and experience the epitome of modern living in a ideal setting (id:28587)
Open House
This property has open houses!
2:00 pm
Ends at:4:00 pm
Property Details
| MLS® Number | X8066544 |
| Property Type | Single Family |
| Community Name | Port Hope |
| Amenities Near By | Park, Place Of Worship, Public Transit |
| Community Features | School Bus |
| Parking Space Total | 4 |
Building
| Bathroom Total | 4 |
| Bedrooms Above Ground | 3 |
| Bedrooms Total | 3 |
| Basement Development | Finished |
| Basement Type | Full (finished) |
| Construction Style Attachment | Detached |
| Cooling Type | Central Air Conditioning |
| Exterior Finish | Brick |
| Fireplace Present | Yes |
| Heating Fuel | Natural Gas |
| Heating Type | Forced Air |
| Stories Total | 2 |
| Type | House |
Parking
| Attached Garage |
Land
| Acreage | No |
| Land Amenities | Park, Place Of Worship, Public Transit |
| Size Irregular | 27.56 X 93.5 Ft |
| Size Total Text | 27.56 X 93.5 Ft |
Rooms
| Level | Type | Length | Width | Dimensions |
|---|---|---|---|---|
| Second Level | Primary Bedroom | 2.95 m | 4.06 m | 2.95 m x 4.06 m |
| Second Level | Bathroom | Measurements not available | ||
| Second Level | Bedroom 2 | 2.69 m | 2.9 m | 2.69 m x 2.9 m |
| Second Level | Bedroom 3 | 2.9 m | 2.98 m | 2.9 m x 2.98 m |
| Second Level | Bathroom | Measurements not available | ||
| Basement | Living Room | 9.04 m | 4.06 m | 9.04 m x 4.06 m |
| Basement | Kitchen | 3.72 m | 2.72 m | 3.72 m x 2.72 m |
| Basement | Bathroom | Measurements not available | ||
| Main Level | Living Room | 5.12 m | 4.89 m | 5.12 m x 4.89 m |
| Main Level | Dining Room | 3.61 m | 3.41 m | 3.61 m x 3.41 m |
| Main Level | Kitchen | 5.2 m | 2.59 m | 5.2 m x 2.59 m |
https://www.realtor.ca/real-estate/26512954/241-strachan-st-port-hope-port-hope
Interested?
Contact us for more information

Nathaniel James Swales
Salesperson

285 Taunton Rd E Unit 1a
Oshawa, Ontario L1G 3V2
(905) 723-5944

