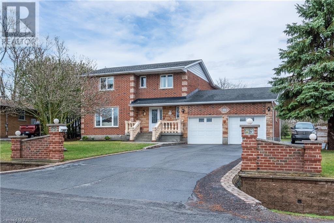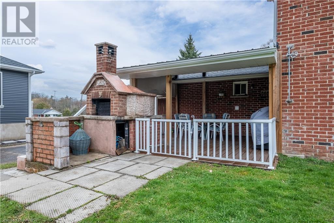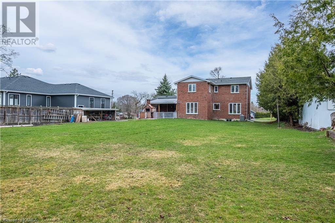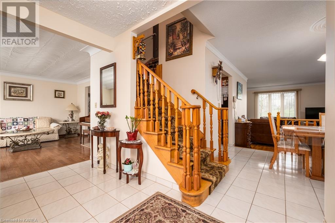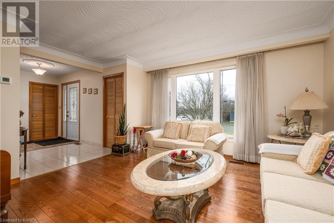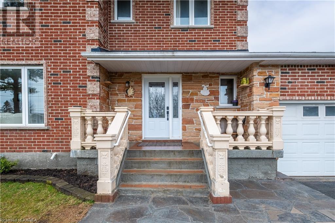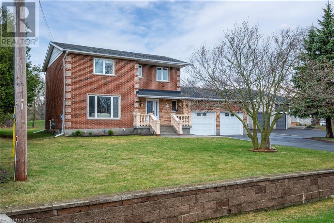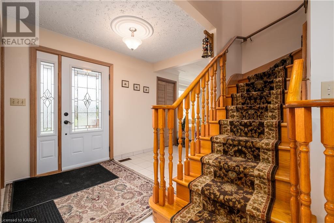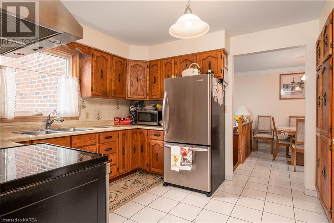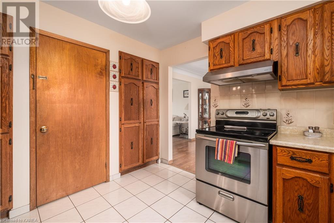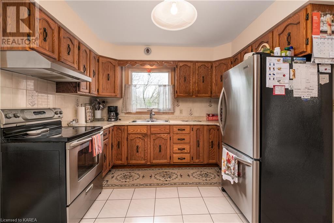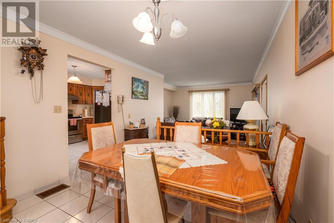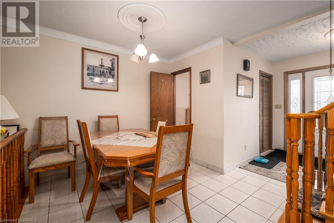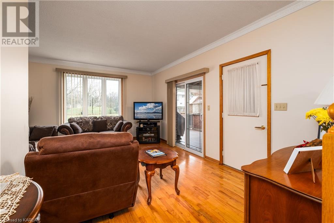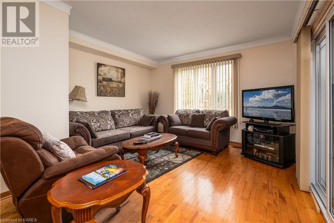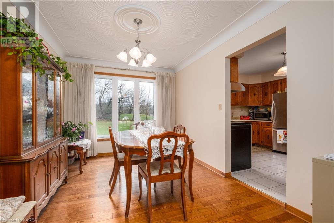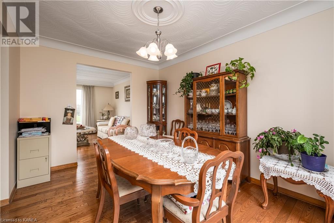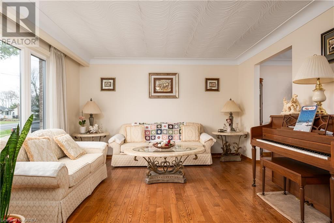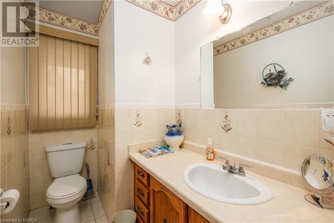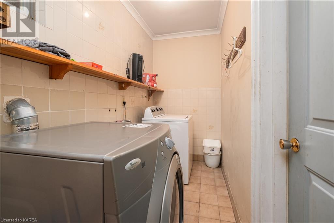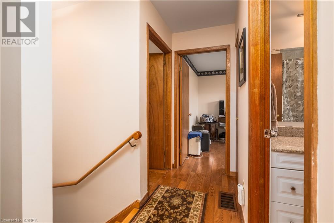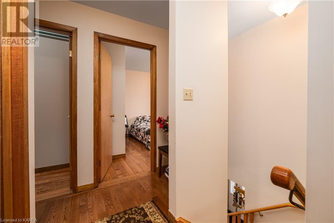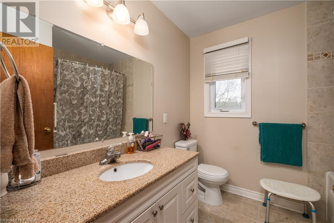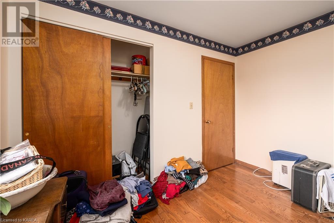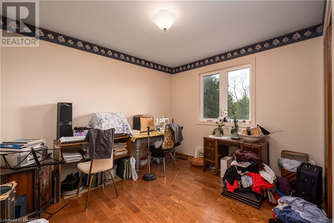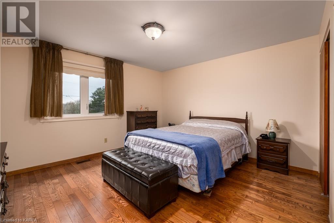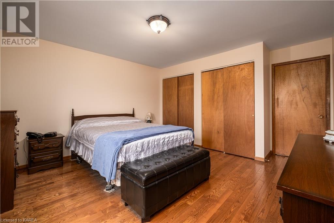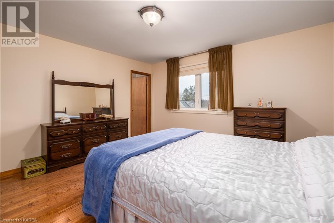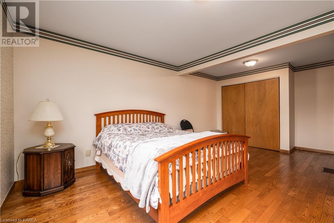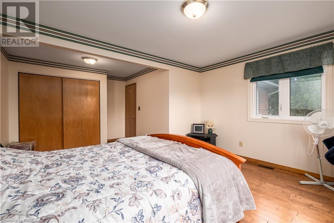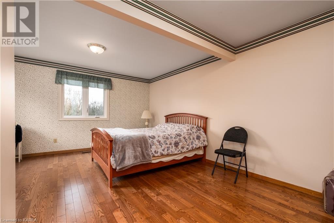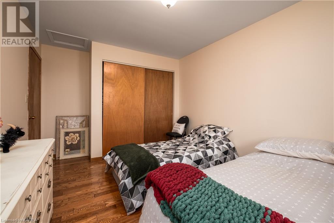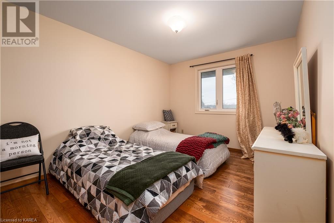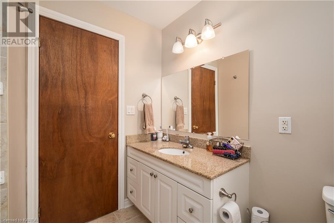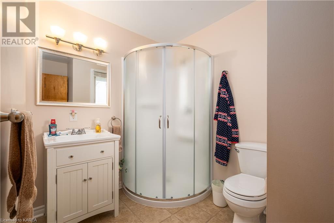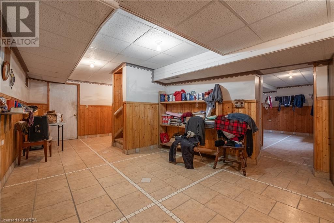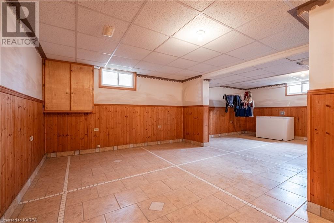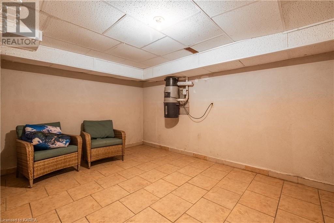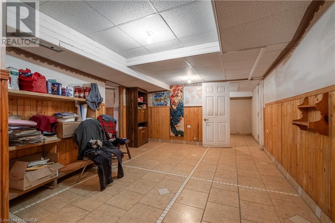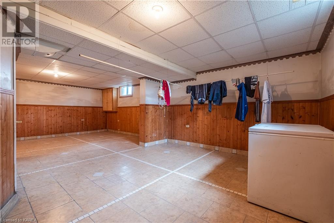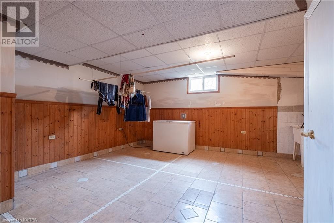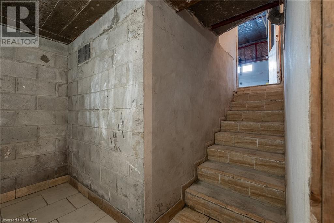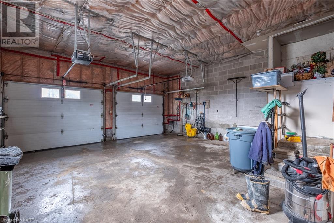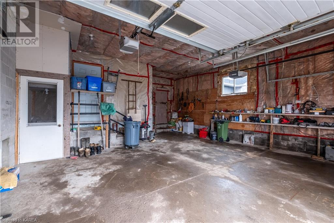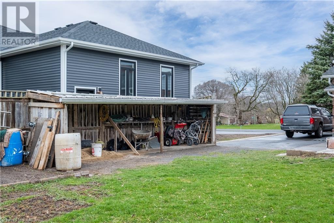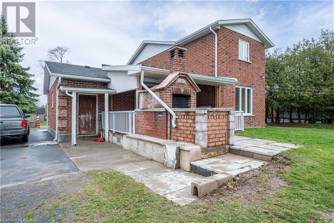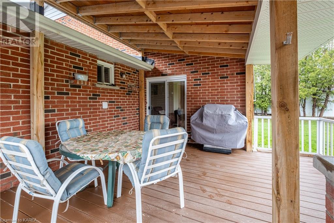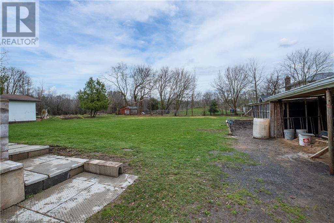245 Arnold Street Kingston, Ontario K7M 3M4
$794,900
Welcome to your dream home nestled in the heart of Kingston ON. This incredibly grand, brick beauty boasts 4 spacious bedrooms (including a primary with an ensuite), 3 bathrooms, and a generous 2083 sqft of living area to accommodate your entire family in style and comfort. Spread across two stunning stories plus a finished basement, this well-maintained home ensures you will never be short of space. From the gleaming hardwood floors to the conviennent main floor laundry area, each and every room blooming with an array of features and character. Pull into the double-wide paved driveway with brick columns that leads to an ample double car garage, and be welcomed by a stunning stone walkway and porch. Beyond the secured doors of the garage, lies an exceptionally large lot, a rare find akin to country living right within the city's comforts. For outdoor entertaining in your huge backyard oasis, the crown jewel being the unique brick pizza oven, a rare find not often seen in modern homes, ready to whip up delicious delights. Reside in the grandeur of this beautiful property, and enjoy the promise of creating memories in this family home waiting for you. Call today for a private viewing. (id:28587)
Property Details
| MLS® Number | 40570868 |
| Property Type | Single Family |
| AmenitiesNearBy | Park, Place Of Worship, Public Transit, Schools, Shopping |
| CommunityFeatures | School Bus |
| EquipmentType | Water Heater |
| Features | Cul-de-sac, Conservation/green Belt, Automatic Garage Door Opener |
| ParkingSpaceTotal | 8 |
| RentalEquipmentType | Water Heater |
| Structure | Porch |
Building
| BathroomTotal | 3 |
| BedroomsAboveGround | 4 |
| BedroomsTotal | 4 |
| Appliances | Central Vacuum, Dishwasher, Dryer, Microwave, Refrigerator, Stove, Washer, Garage Door Opener |
| ArchitecturalStyle | 2 Level |
| BasementDevelopment | Finished |
| BasementType | Full (finished) |
| ConstructedDate | 1982 |
| ConstructionStyleAttachment | Detached |
| CoolingType | Central Air Conditioning |
| ExteriorFinish | Brick, Concrete |
| FireProtection | None |
| HalfBathTotal | 1 |
| HeatingFuel | Natural Gas |
| HeatingType | Forced Air |
| StoriesTotal | 2 |
| SizeInterior | 2082 Sqft |
| Type | House |
| UtilityWater | Municipal Water |
Parking
| Attached Garage |
Land
| AccessType | Road Access, Highway Nearby, Rail Access |
| Acreage | No |
| LandAmenities | Park, Place Of Worship, Public Transit, Schools, Shopping |
| Sewer | Septic System |
| SizeDepth | 189 Ft |
| SizeFrontage | 87 Ft |
| SizeTotalText | Under 1/2 Acre |
| ZoningDescription | Ur.1.a |
Rooms
| Level | Type | Length | Width | Dimensions |
|---|---|---|---|---|
| Second Level | Bedroom | 14'8'' x 9'11'' | ||
| Second Level | Bedroom | 11'2'' x 9'9'' | ||
| Second Level | Bedroom | 19'9'' x 14'1'' | ||
| Second Level | 4pc Bathroom | 7'5'' x 8'3'' | ||
| Second Level | 3pc Bathroom | 9'3'' x 6'7'' | ||
| Second Level | Primary Bedroom | 15'0'' x 13'5'' | ||
| Lower Level | Utility Room | 10'6'' x 6'2'' | ||
| Lower Level | Storage | 7'3'' x 8'9'' | ||
| Lower Level | Recreation Room | 27'4'' x 30'2'' | ||
| Lower Level | Den | 9'6'' x 13'8'' | ||
| Lower Level | Cold Room | 3'11'' x 13'9'' | ||
| Main Level | 2pc Bathroom | 7'6'' x 4'9'' | ||
| Main Level | Living Room | 17'7'' x 14'0'' | ||
| Main Level | Living Room | 13'1'' x 13'3'' | ||
| Main Level | Laundry Room | 4'6'' x 13'4'' | ||
| Main Level | Foyer | 6'9'' x 12'2'' | ||
| Main Level | Dining Room | 13'0'' x 9'6'' | ||
| Main Level | Dining Room | 10'2'' x 10'0'' | ||
| Main Level | Kitchen | 10'9'' x 10'4'' |
https://www.realtor.ca/real-estate/26743996/245-arnold-street-kingston
Interested?
Contact us for more information
Jason Clarke
Salesperson
103-654 Norris Court
Kingston, Ontario K7P 2R9
Leanne Smith
Salesperson
103-654 Norris Court
Kingston, Ontario K7P 2R9

