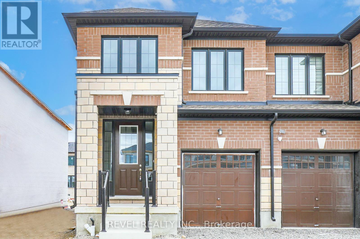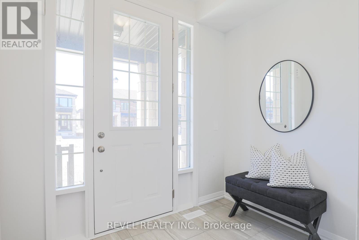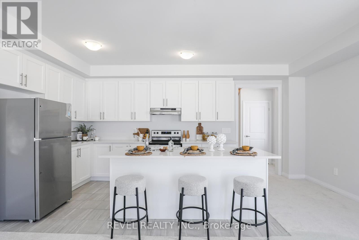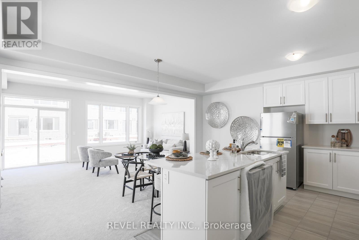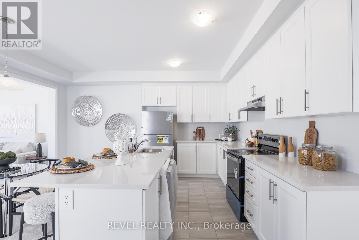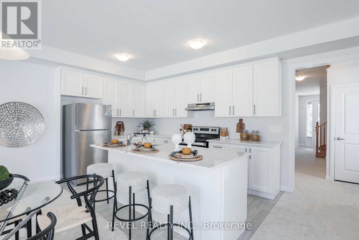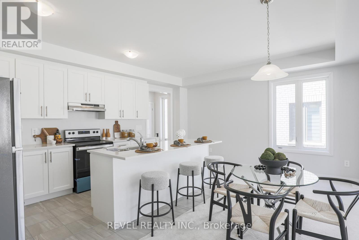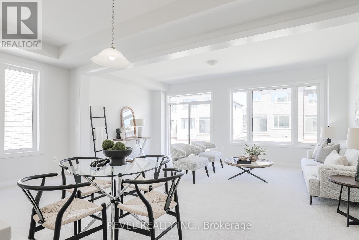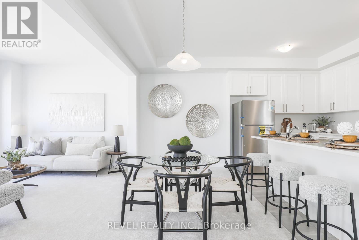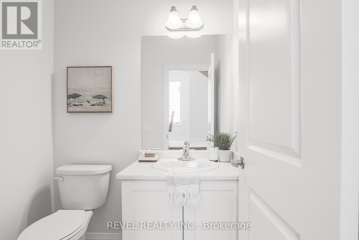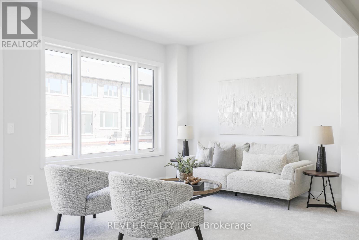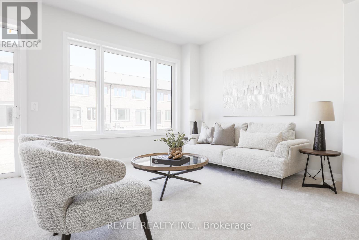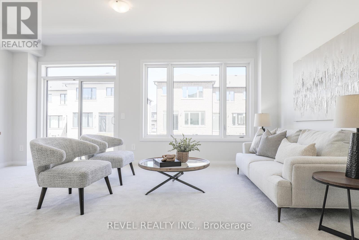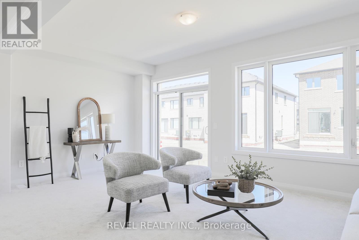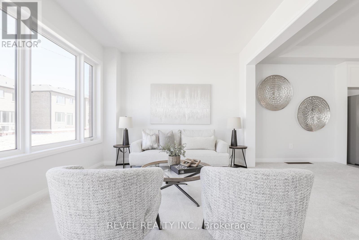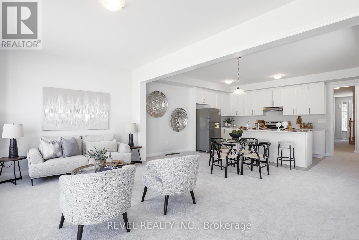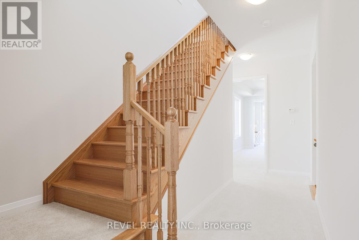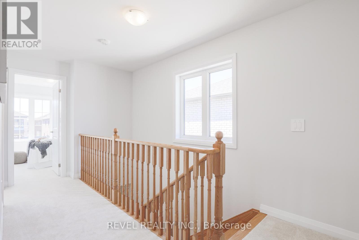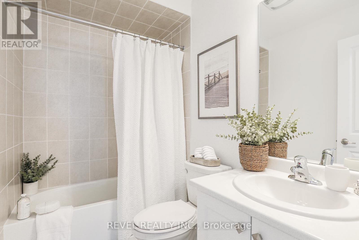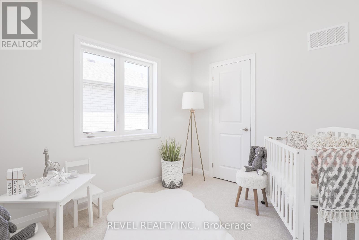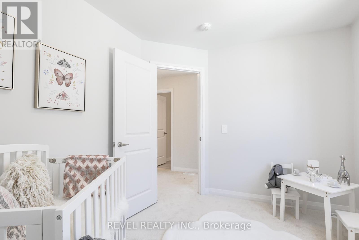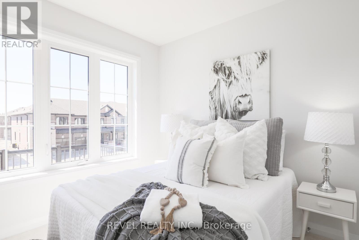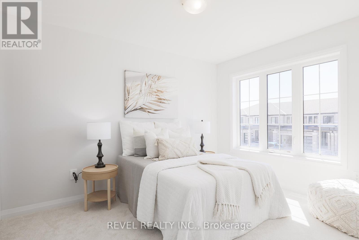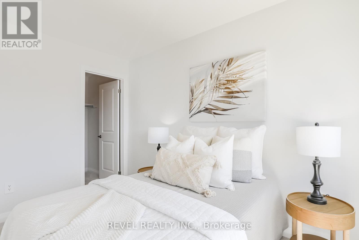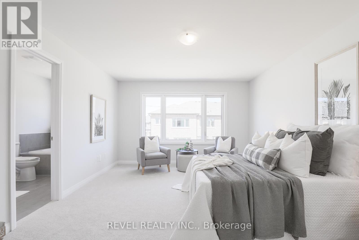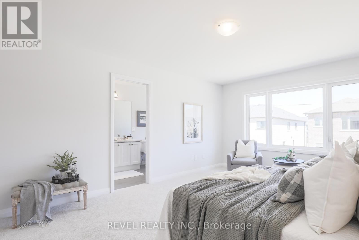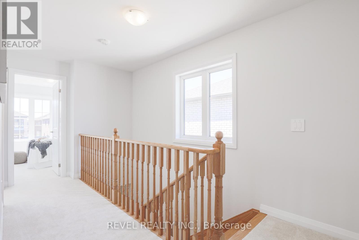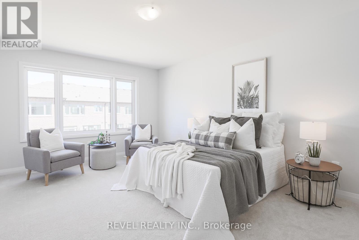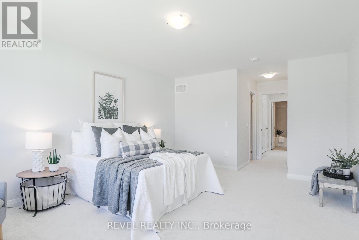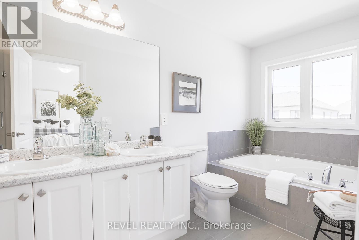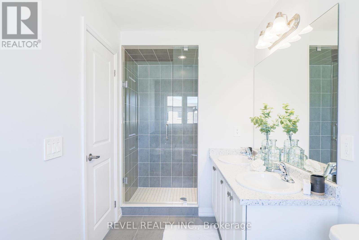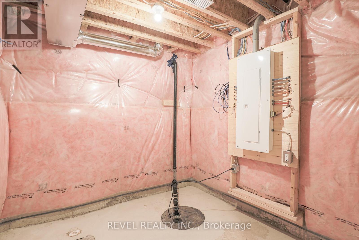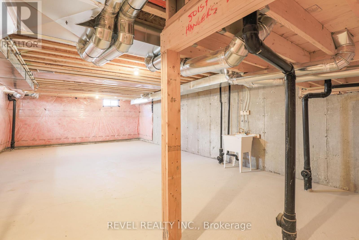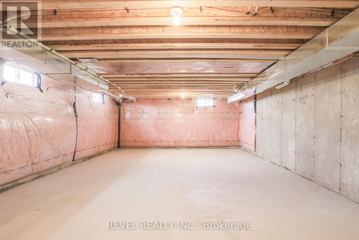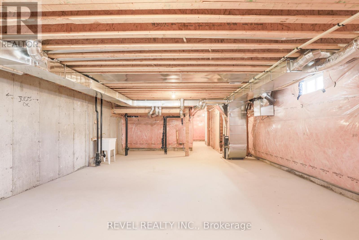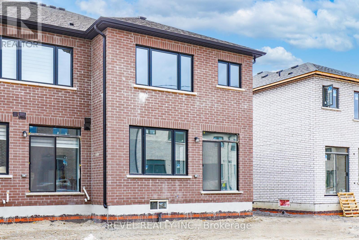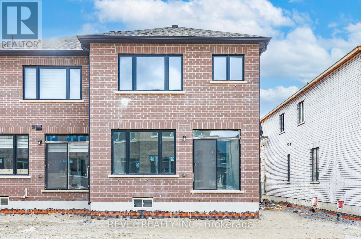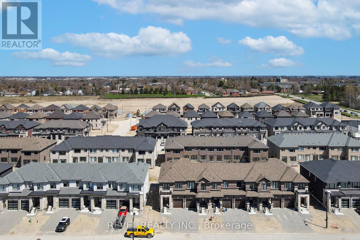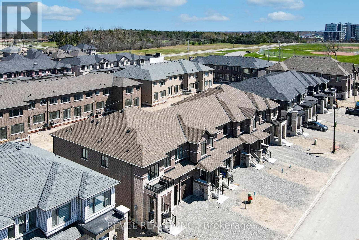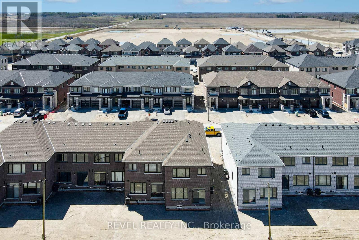26 Keenan Street Kawartha Lakes, Ontario K9V 6C2
$659,900
Move In Ready, Brand New 4 Bedroom, 3 Bath End Unit Townhouse Is Set In Desired New Community In Central Lindsay. This Spaciousness Townhouse Features Modern Bright Open Concept Living With Kitchen/Living/Dining, Gorgeous White Kitchen With Working Island, Quartz Counters & Plenty Of Cabinetry. Stunning Grand Windows, Oak Staircase & Walk Out Patio Doors To Yard. Main Floor Powder Room & Attached Single Car Garage. Upper Level Has 3 Pc Main Bath, 3 Bright Bedrooms, Primary Bedroom Has Walk In Closet, 5PC Ensuite With Soaker Tub & Glass Shower. Unspoiled Basement Ready For The Finishing Touches & Tankless Water Heater. This Home Is Solid Brick End Unit. Centrally Located Close To Recreational, Shopping, Golf, Hospital & Local Walking Trails. Book A Viewing Today & Make This Your Next Home/Investment. (id:28587)
Property Details
| MLS® Number | X8278508 |
| Property Type | Single Family |
| Community Name | Lindsay |
| Amenities Near By | Place Of Worship, Park, Schools |
| Community Features | Community Centre |
| Equipment Type | Water Heater |
| Features | Flat Site |
| Parking Space Total | 3 |
| Rental Equipment Type | Water Heater |
Building
| Bathroom Total | 3 |
| Bedrooms Above Ground | 4 |
| Bedrooms Total | 4 |
| Appliances | Dishwasher, Dryer, Range, Refrigerator, Stove, Washer |
| Basement Development | Unfinished |
| Basement Type | N/a (unfinished) |
| Construction Style Attachment | Attached |
| Cooling Type | Central Air Conditioning |
| Exterior Finish | Brick, Stone |
| Fireplace Present | Yes |
| Foundation Type | Concrete |
| Heating Fuel | Natural Gas |
| Heating Type | Forced Air |
| Stories Total | 2 |
| Type | Row / Townhouse |
| Utility Water | Municipal Water |
Parking
| Attached Garage |
Land
| Acreage | No |
| Land Amenities | Place Of Worship, Park, Schools |
| Sewer | Sanitary Sewer |
| Size Irregular | 26 X 108 Ft ; 26.75 Ft X 108.05ft X 26.75ft X 108.05ft |
| Size Total Text | 26 X 108 Ft ; 26.75 Ft X 108.05ft X 26.75ft X 108.05ft|under 1/2 Acre |
Rooms
| Level | Type | Length | Width | Dimensions |
|---|---|---|---|---|
| Second Level | Primary Bedroom | 3.84 m | 5.18 m | 3.84 m x 5.18 m |
| Second Level | Bedroom | 2.74 m | 3.05 m | 2.74 m x 3.05 m |
| Second Level | Bedroom | 2.74 m | 2 m | 2.74 m x 2 m |
| Main Level | Kitchen | 5.73 m | 2.38 m | 5.73 m x 2.38 m |
| Main Level | Eating Area | 5.73 m | 2.74 m | 5.73 m x 2.74 m |
| Main Level | Great Room | 5.73 m | 3.35 m | 5.73 m x 3.35 m |
| Upper Level | Bedroom | 2.86 m | 3.96 m | 2.86 m x 3.96 m |
Utilities
| Sewer | Installed |
| Cable | Available |
https://www.realtor.ca/real-estate/26812692/26-keenan-street-kawartha-lakes-lindsay
Interested?
Contact us for more information

Trish Leigh Todd
Broker
www.trishtodd.com/
https://www.facebook.com/TrishiaTodd
https://twitter.com/trishialtodd
https://www.linkedin.com/in/trish-todd-8b29a051/?originalSubdomain=ca
2 Kent Street Unit 2a
Lindsay, Ontario K9V 6K2
(905) 357-1700
(905) 357-1705
HTTP://www.revelrealty.ca

