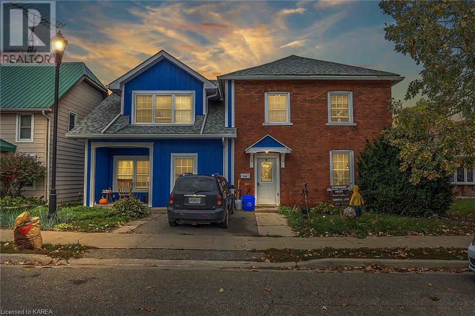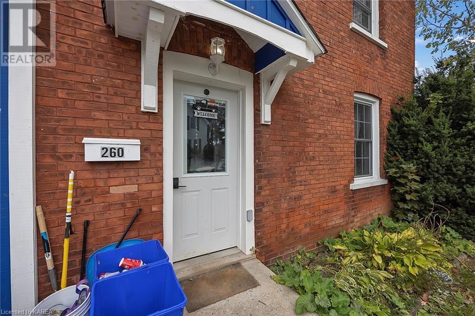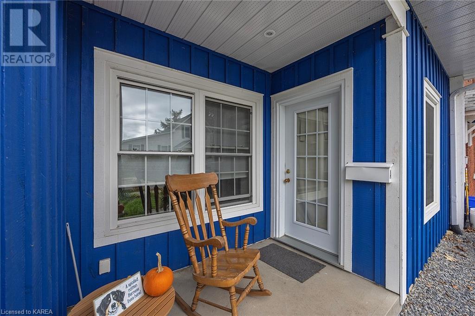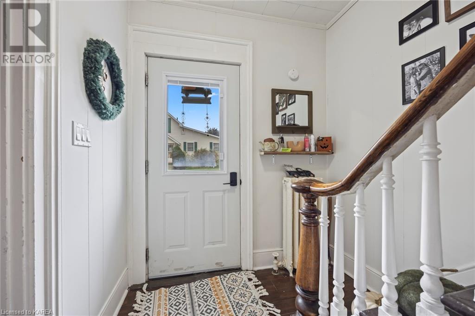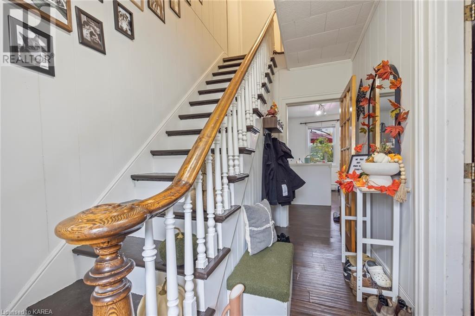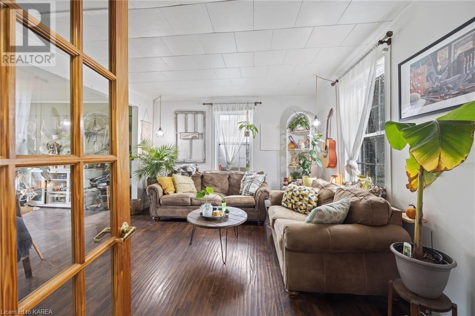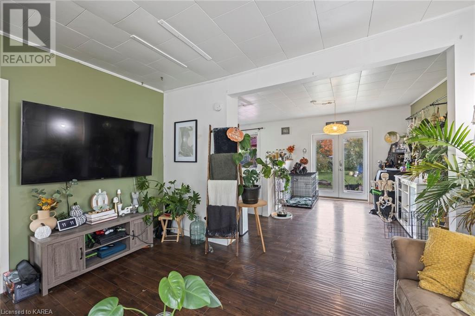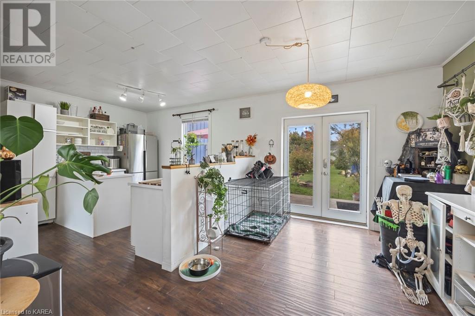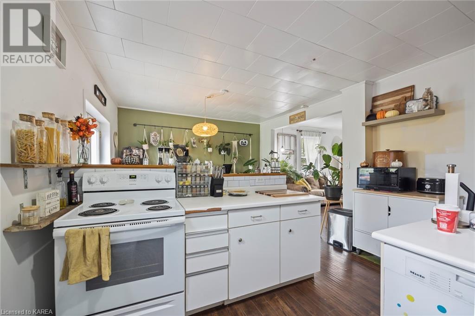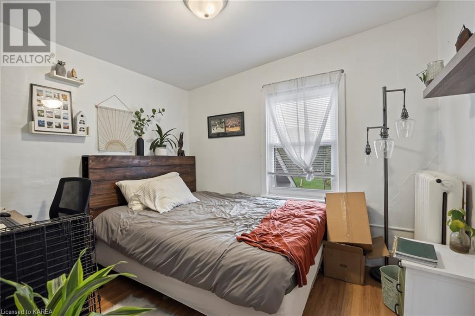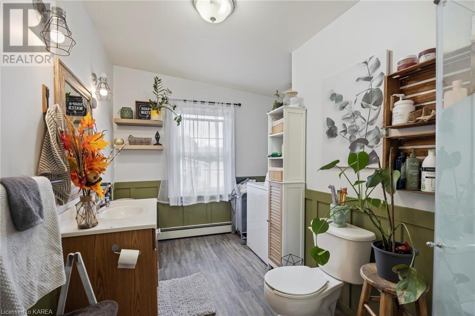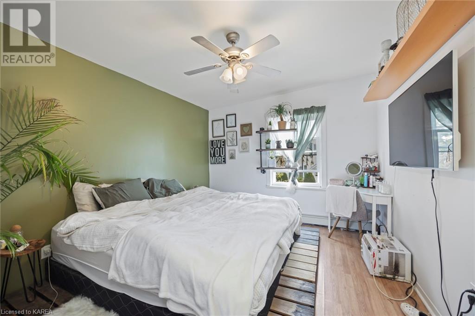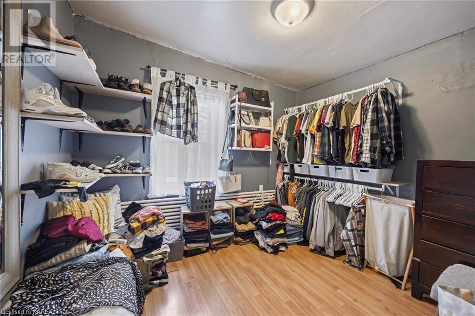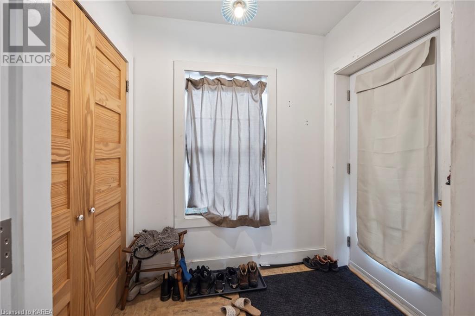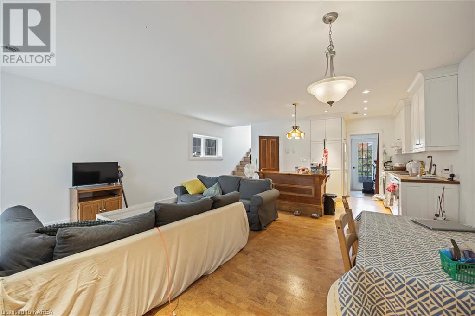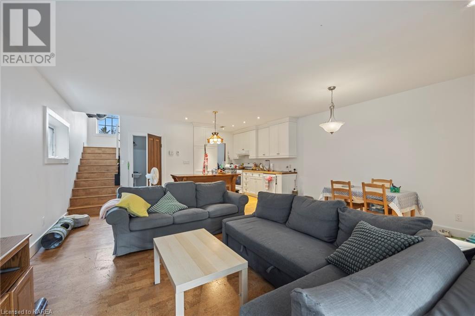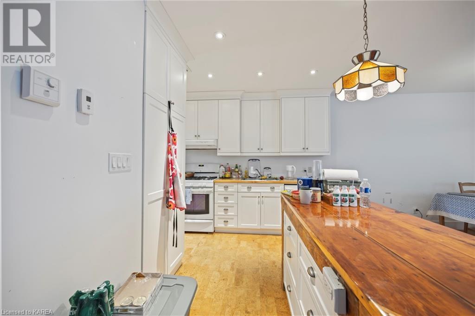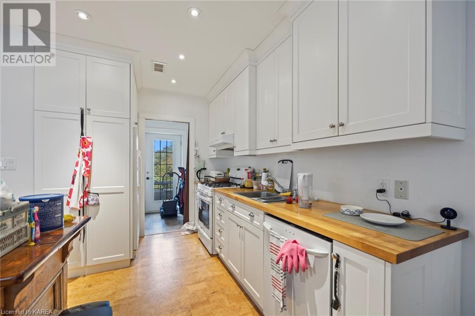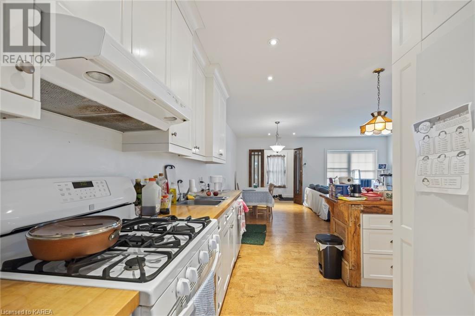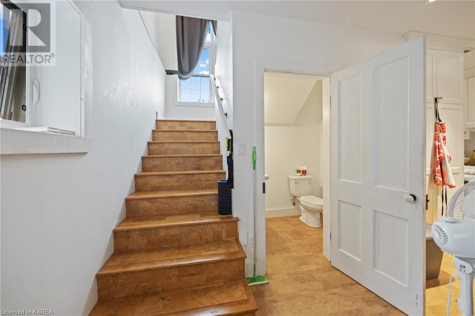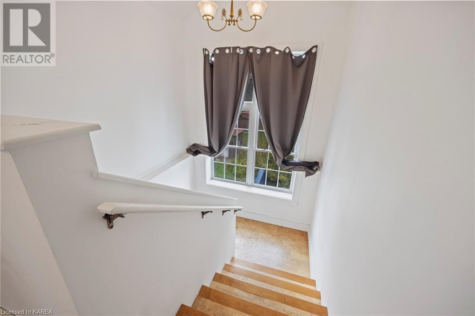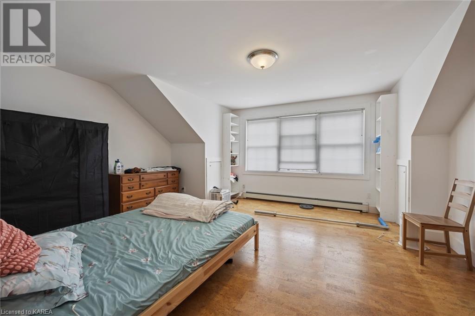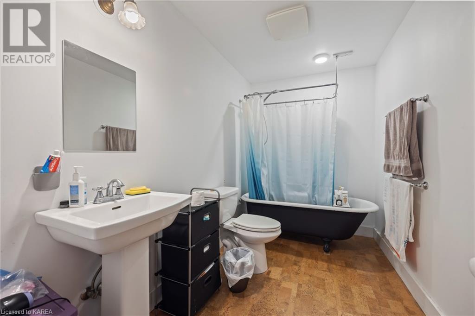260 John Street Gananoque, Ontario K7G 1A7
$624,900
Live right in the center of beautiful Gananoque, just steps from the river and downtown. Why not live in one side and rent out the other? The blue side has been fully rebuilt (approx 2018) and features in floor radiant cork floor heating, open concept main floor, soaring ceilings and second floor laundry. The red brick side is full of original charm with new laminate flooring throughout the main floor and second floor laundry. All of this AND to top it off, the extra large lot has tons of potential for future growth - an investor's dream! (id:28587)
Open House
This property has open houses!
1:00 pm
Ends at:3:00 pm
Property Details
| MLS® Number | 40543570 |
| Property Type | Single Family |
| Amenities Near By | Schools, Shopping |
| Equipment Type | Water Heater |
| Features | Southern Exposure |
| Parking Space Total | 1 |
| Rental Equipment Type | Water Heater |
| Structure | Shed, Porch |
Building
| Bathroom Total | 2 |
| Bedrooms Above Ground | 4 |
| Bedrooms Total | 4 |
| Appliances | Dishwasher, Dryer, Refrigerator, Stove, Washer, Gas Stove(s) |
| Architectural Style | 2 Level |
| Basement Development | Unfinished |
| Basement Type | Crawl Space (unfinished) |
| Construction Material | Wood Frame |
| Construction Style Attachment | Detached |
| Cooling Type | None |
| Exterior Finish | Brick Veneer, Wood |
| Foundation Type | Stone |
| Heating Fuel | Electric, Natural Gas |
| Heating Type | Radiant Heat |
| Stories Total | 2 |
| Size Interior | 2243 |
| Type | House |
| Utility Water | Municipal Water |
Land
| Access Type | Road Access |
| Acreage | No |
| Land Amenities | Schools, Shopping |
| Sewer | Municipal Sewage System |
| Size Depth | 210 Ft |
| Size Frontage | 60 Ft |
| Size Total Text | Under 1/2 Acre |
| Zoning Description | R2 |
Rooms
| Level | Type | Length | Width | Dimensions |
|---|---|---|---|---|
| Second Level | Primary Bedroom | 15'4'' x 16'7'' | ||
| Second Level | Primary Bedroom | 10'5'' x 12'5'' | ||
| Second Level | Bedroom | 10'4'' x 9'0'' | ||
| Second Level | Bedroom | 10'5'' x 9'1'' | ||
| Second Level | 3pc Bathroom | 10'4'' x 12'5'' | ||
| Main Level | 4pc Bathroom | 6'1'' x 10'11'' | ||
| Main Level | Kitchen | 10'10'' x 11'5'' | ||
| Main Level | Living Room/dining Room | 22'5'' x 18'5'' | ||
| Main Level | Foyer | 4'10'' x 6'9'' | ||
| Main Level | Dining Room | 9'9'' x 12'7'' | ||
| Main Level | Living Room | 14'4'' x 12'7'' | ||
| Main Level | Kitchen | 11'9'' x 12'7'' |
https://www.realtor.ca/real-estate/26534731/260-john-street-gananoque
Interested?
Contact us for more information

Erin Finn
Broker
https://www.makeyourmovekingston.ca/home

105-1329 Gardiners Rd
Kingston, Ontario K7P 0L8
(613) 389-7777
https://remaxfinestrealty.com/

