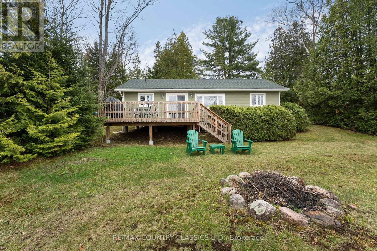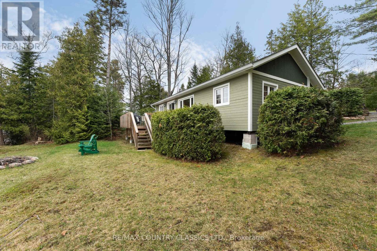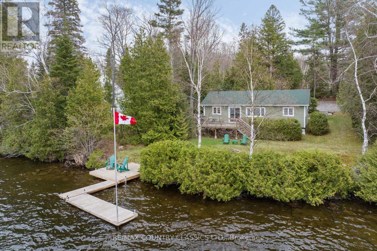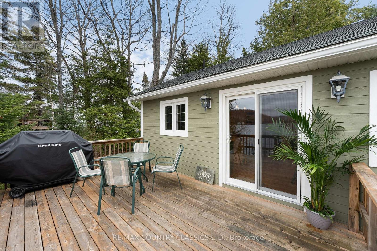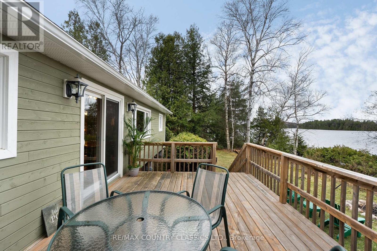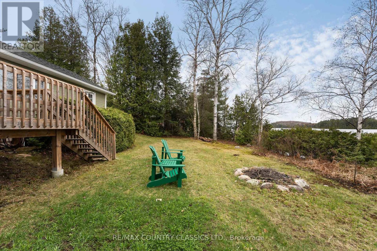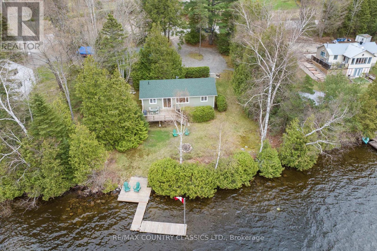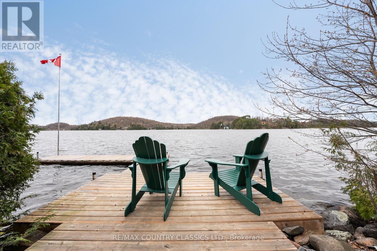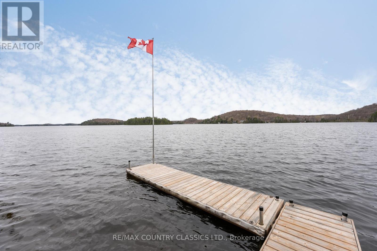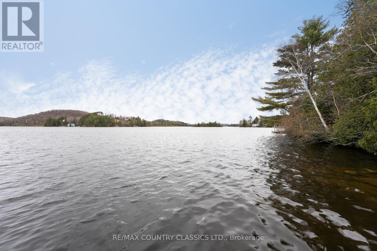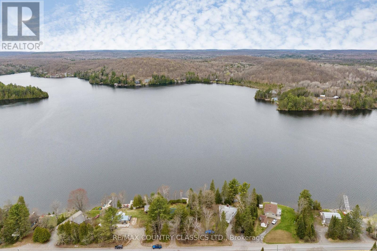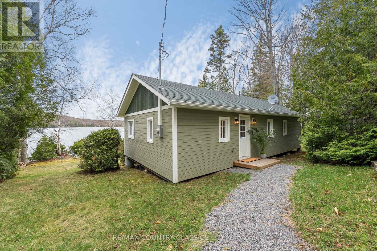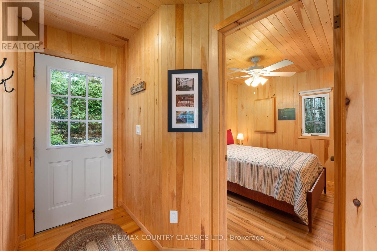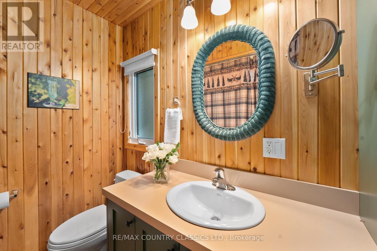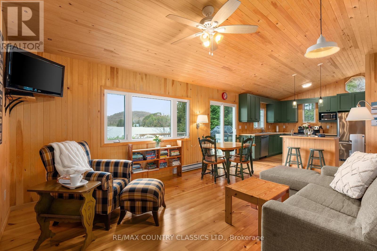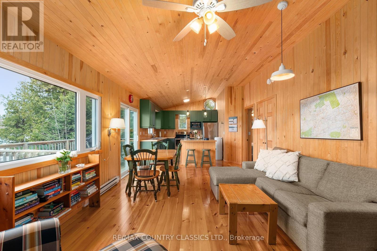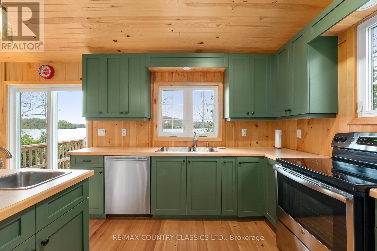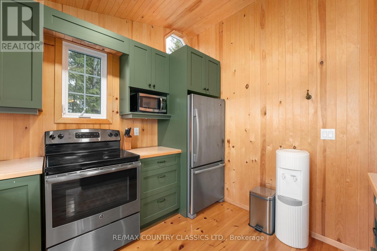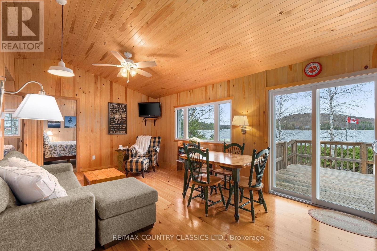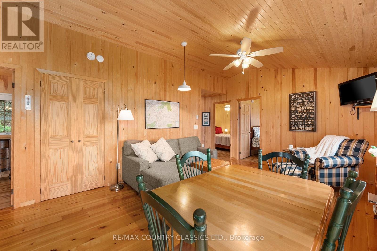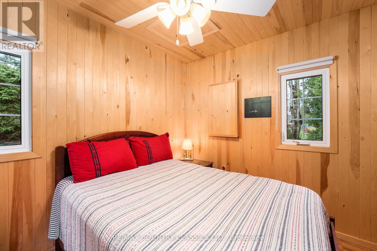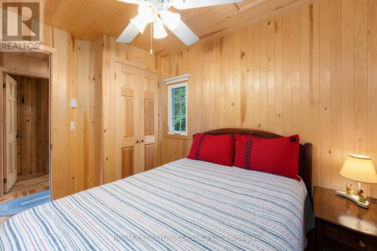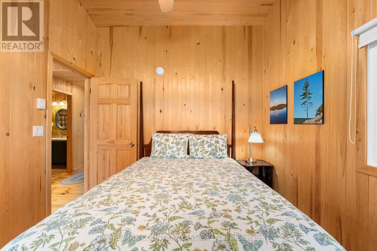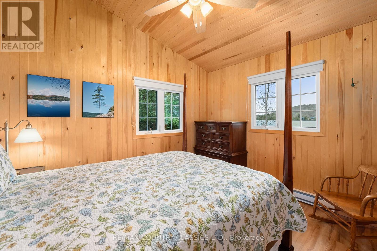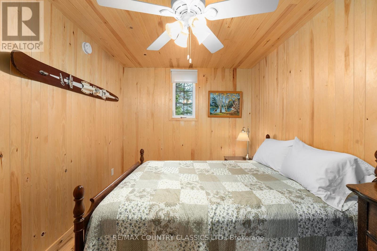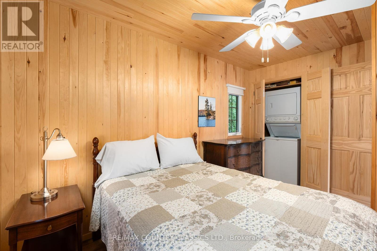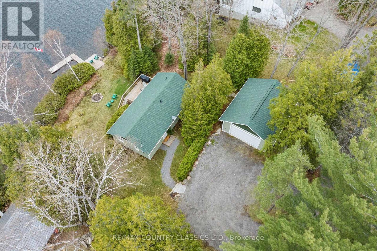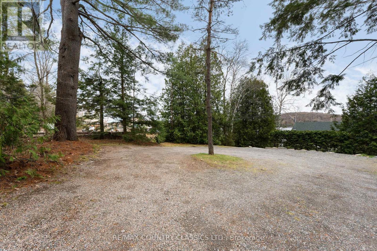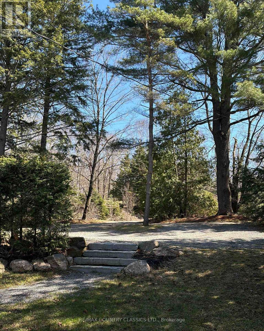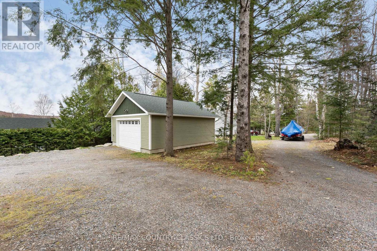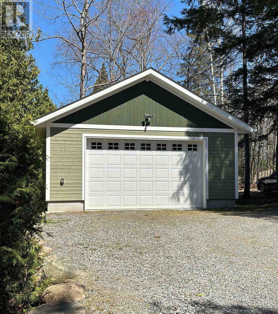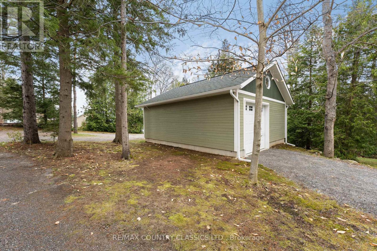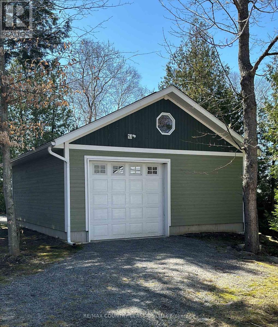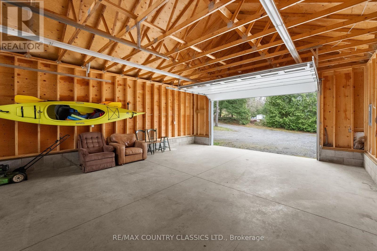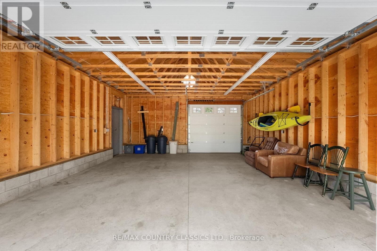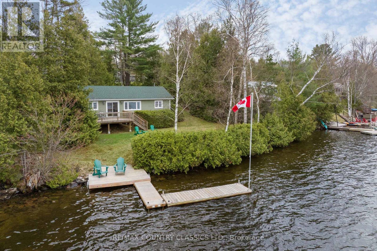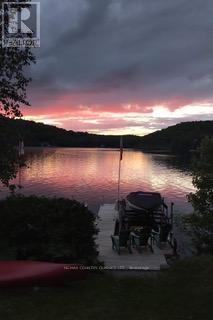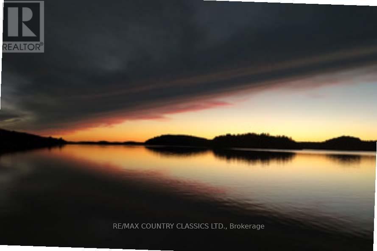27427 Hwy 28 S Faraday, Ontario K0L 1C0
$749,000
Welcome to Paudash Lake! This meticulously maintained 3-season 3 bedroom cottage boasts 150ft of lakefront with impressive West facing lake views. Spectacular sunsets beckon you. This turn-key .46 acre landscaped property is a rare find, only a few steps to the lake. Many recent upgrades such as interior finished in beautiful pine & cedar tongue & groove, electrical, plumbing, ceiling fans in all rooms, lake water UV Viqua water system, washer/dryer, dishwasher, fridge, stove, microwave. Walls and ceiling have blown in Spray Foam Insulation, Maibec Siding & Thermal Windows. Almost everything in the cottage stays with the cottage. Main features include great room, full kitchen, 4-piece bath with shower. Large drive in garage 24 x 26 concrete slab floor, spacious room for 2 vehicles/boats, with Hydro. Entire Cottage upgraded in 2016, has ""Great shorefront, sandy bottom and excellent swimming"". Don't miss another summer of cottage fun! (id:28587)
Property Details
| MLS® Number | X8310562 |
| Property Type | Single Family |
| Amenities Near By | Marina, Beach, Hospital |
| Equipment Type | Water Heater |
| Features | Level Lot, Irregular Lot Size, Recreational |
| Parking Space Total | 5 |
| Rental Equipment Type | Water Heater |
| Structure | Dock |
| View Type | Direct Water View |
| Water Front Type | Waterfront |
Building
| Bathroom Total | 1 |
| Bedrooms Above Ground | 3 |
| Bedrooms Total | 3 |
| Amenities | Separate Heating Controls |
| Appliances | Water Treatment, Dishwasher, Dryer, Microwave, Refrigerator, Stove, Washer |
| Architectural Style | Bungalow |
| Construction Style Attachment | Detached |
| Exterior Finish | Wood |
| Foundation Type | Wood/piers |
| Heating Fuel | Electric |
| Heating Type | Baseboard Heaters |
| Stories Total | 1 |
| Type | House |
Parking
| Detached Garage |
Land
| Access Type | Highway Access, Private Docking |
| Acreage | No |
| Land Amenities | Marina, Beach, Hospital |
| Sewer | Septic System |
| Size Irregular | 104 X 130 Ft ; Irregular See Survey |
| Size Total Text | 104 X 130 Ft ; Irregular See Survey|under 1/2 Acre |
Rooms
| Level | Type | Length | Width | Dimensions |
|---|---|---|---|---|
| Main Level | Bathroom | 2.5 m | 2.03 m | 2.5 m x 2.03 m |
| Main Level | Kitchen | 3.37 m | 3.79 m | 3.37 m x 3.79 m |
| Main Level | Family Room | 5.62 m | 7.58 m | 5.62 m x 7.58 m |
| Main Level | Bedroom | 2.97 m | 2.5 m | 2.97 m x 2.5 m |
| Main Level | Bedroom 2 | 2.97 m | 3.32 m | 2.97 m x 3.32 m |
| Main Level | Bedroom 3 | 3.73 m | 2.59 m | 3.73 m x 2.59 m |
Utilities
| Electricity Connected | Connected |
| DSL* | Available |
https://www.realtor.ca/real-estate/26853806/27427-hwy-28-s-faraday
Interested?
Contact us for more information
Dianne Fitzpatrick
Salesperson
dreamonthelake.com/
(613) 332-0444
(613) 332-0450
www.remaxcountryclassics.com/

