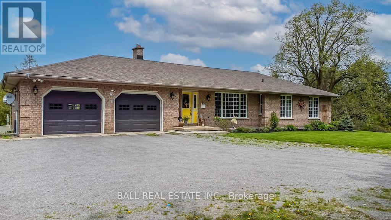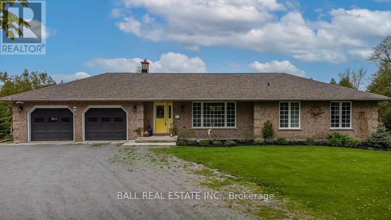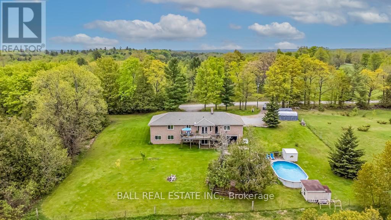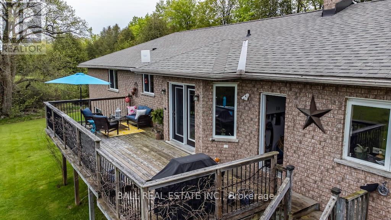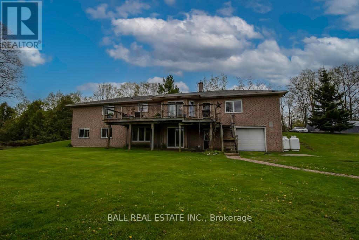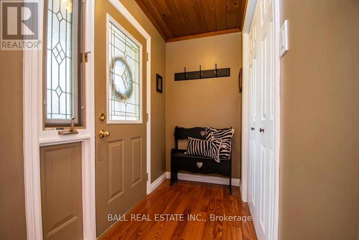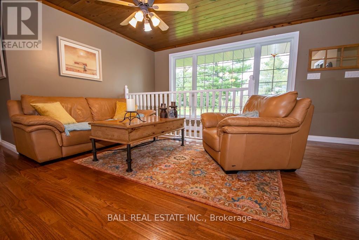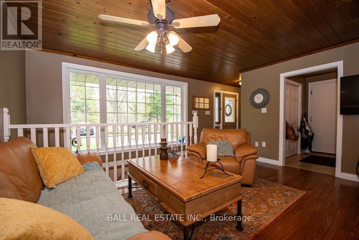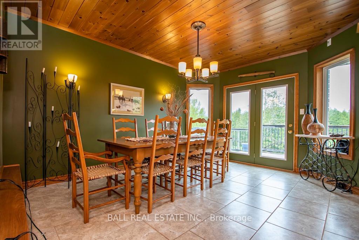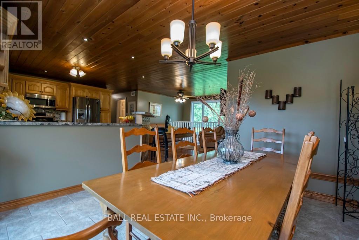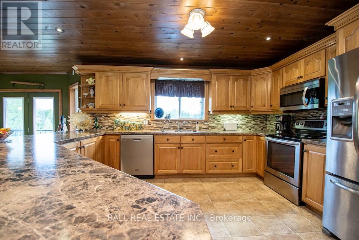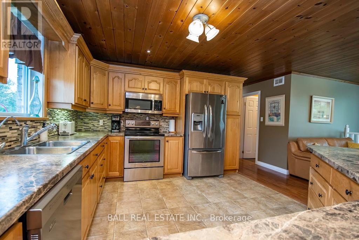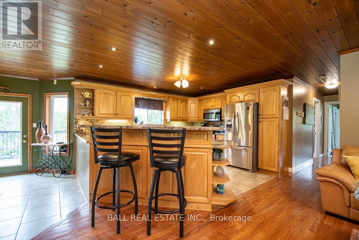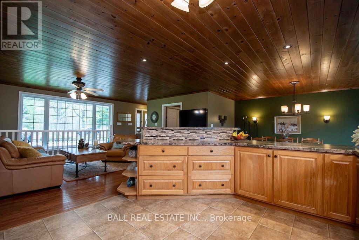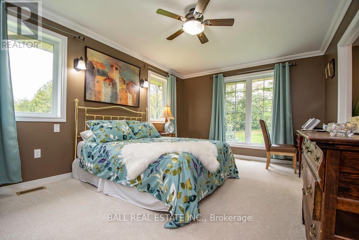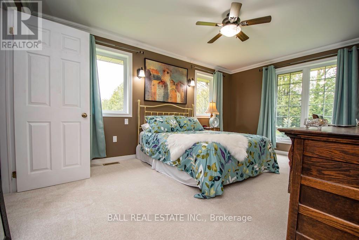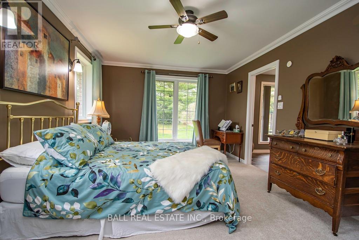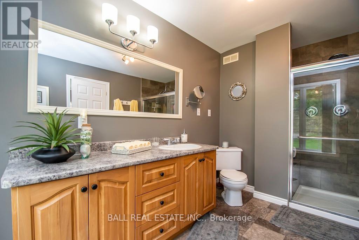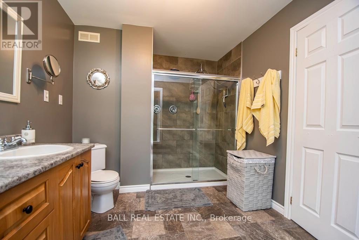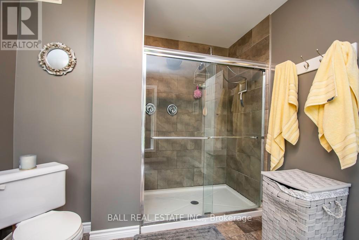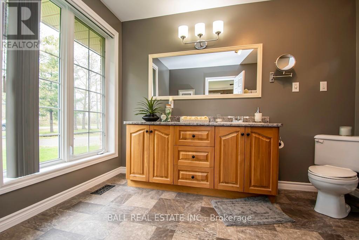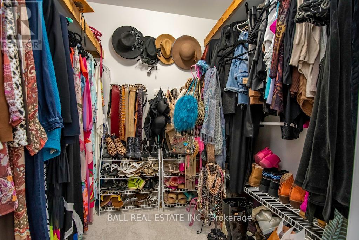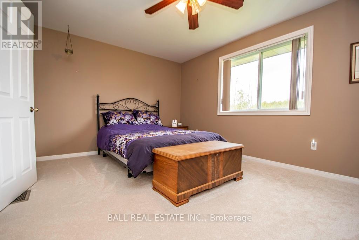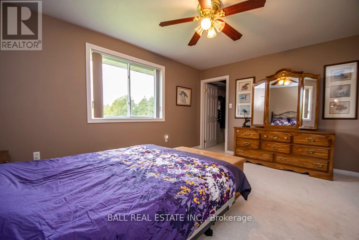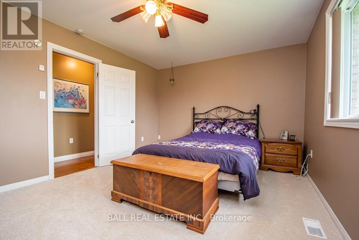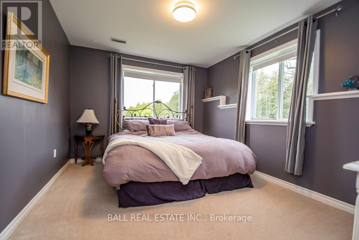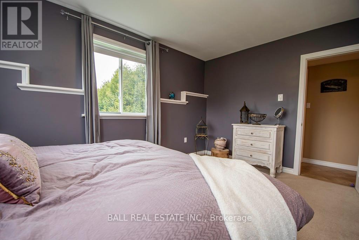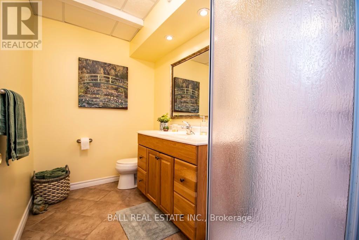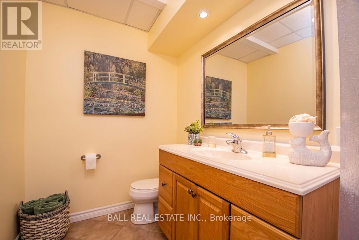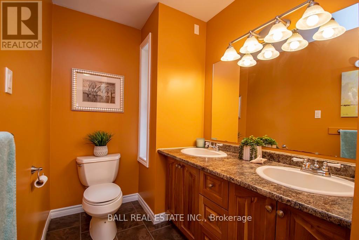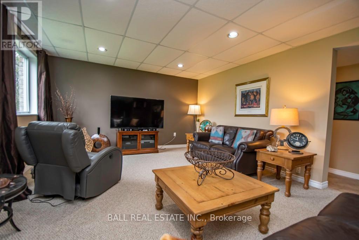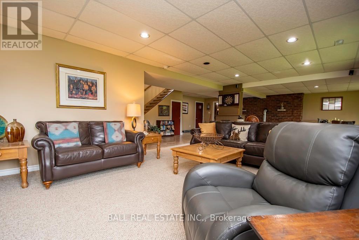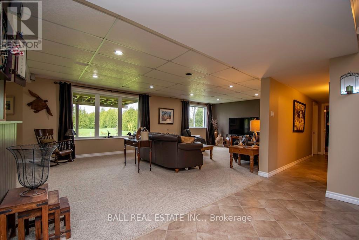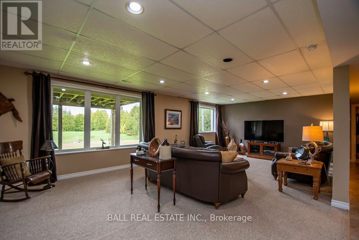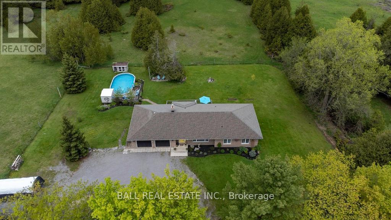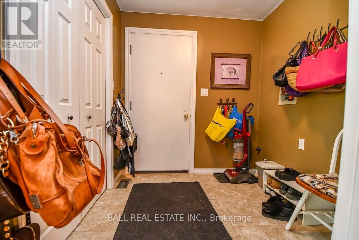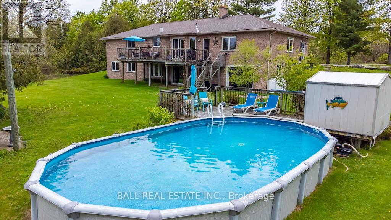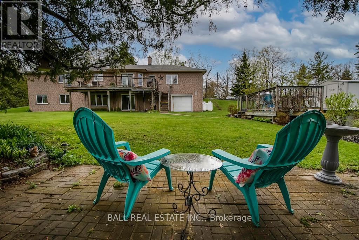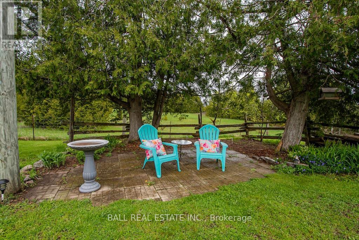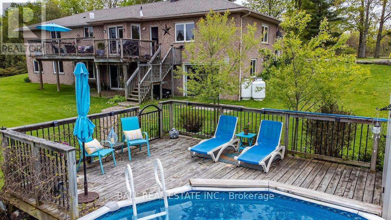3 Bedroom
3 Bathroom
Bungalow
Above Ground Pool
Central Air Conditioning
Forced Air
$849,900
Tucked away in idyllic farm country, this exclusive brick bungalow offers open concept living on the main level. The main floor features a custom-built butternut kitchen, sunken dining room with deck access, hardwood floors, and pine ceilings. The master bedroom boasts a walk-in closet and ensuite bath, while a second bedroom offers ample space. The lower level includes a laundry room, bright family room with yard access, third bedroom, and office. Bonus features include a lower garage, circular driveway, central air, central vacuum, and an above-ground pool. All situated on a private dead-end road with township maintenance and essential services nearby. Minutes to Lakefield. **** EXTRAS **** Propane Furnace 2016Pellet Stove on lower level not working Central Vac has never been used by seller Hydro $2100 approx. Propane $1500 approx. (id:28587)
Property Details
|
MLS® Number
|
X8322054 |
|
Property Type
|
Single Family |
|
Community Name
|
Rural Smith-Ennismore-Lakefield |
|
Amenities Near By
|
Place Of Worship |
|
Features
|
Level Lot |
|
Parking Space Total
|
22 |
|
Pool Type
|
Above Ground Pool |
Building
|
Bathroom Total
|
3 |
|
Bedrooms Above Ground
|
2 |
|
Bedrooms Below Ground
|
1 |
|
Bedrooms Total
|
3 |
|
Appliances
|
Central Vacuum, Dishwasher, Freezer, Microwave, Refrigerator, Stove, Washer, Window Coverings |
|
Architectural Style
|
Bungalow |
|
Basement Development
|
Finished |
|
Basement Features
|
Walk Out |
|
Basement Type
|
N/a (finished) |
|
Construction Style Attachment
|
Detached |
|
Cooling Type
|
Central Air Conditioning |
|
Foundation Type
|
Poured Concrete |
|
Heating Fuel
|
Propane |
|
Heating Type
|
Forced Air |
|
Stories Total
|
1 |
|
Type
|
House |
Parking
Land
|
Acreage
|
No |
|
Land Amenities
|
Place Of Worship |
|
Sewer
|
Septic System |
|
Size Irregular
|
200 X 200 Ft |
|
Size Total Text
|
200 X 200 Ft|1/2 - 1.99 Acres |
Rooms
| Level |
Type |
Length |
Width |
Dimensions |
|
Lower Level |
Bedroom |
3.32 m |
4.3 m |
3.32 m x 4.3 m |
|
Lower Level |
Bathroom |
1.91 m |
3.02 m |
1.91 m x 3.02 m |
|
Lower Level |
Family Room |
11.49 m |
8.56 m |
11.49 m x 8.56 m |
|
Lower Level |
Utility Room |
2.48 m |
8.34 m |
2.48 m x 8.34 m |
|
Ground Level |
Kitchen |
4.69 m |
3.56 m |
4.69 m x 3.56 m |
|
Ground Level |
Living Room |
5.52 m |
5.01 m |
5.52 m x 5.01 m |
|
Ground Level |
Dining Room |
3.43 m |
4.26 m |
3.43 m x 4.26 m |
|
Ground Level |
Bathroom |
1.69 m |
3.95 m |
1.69 m x 3.95 m |
|
Ground Level |
Bedroom |
4.62 m |
3.46 m |
4.62 m x 3.46 m |
|
Ground Level |
Primary Bedroom |
3.48 m |
5.02 m |
3.48 m x 5.02 m |
|
Ground Level |
Bathroom |
2.64 m |
3.95 m |
2.64 m x 3.95 m |
|
Ground Level |
Foyer |
2.27 m |
1.24 m |
2.27 m x 1.24 m |
https://www.realtor.ca/real-estate/26870795/2800-graham-road-smith-ennismore-lakefield-rural-smith-ennismore-lakefield

