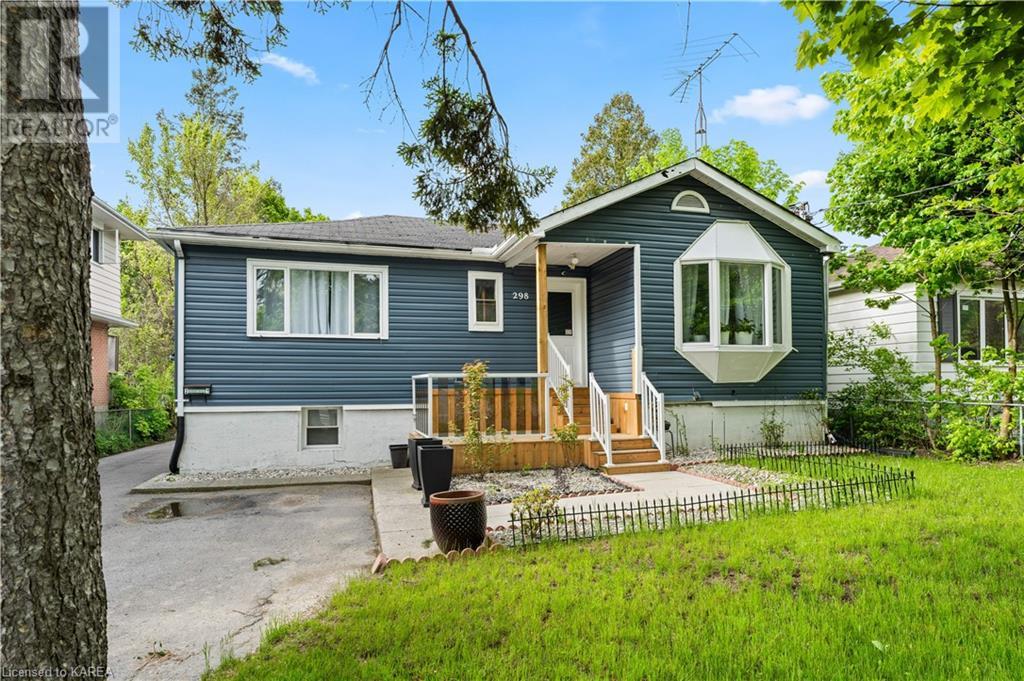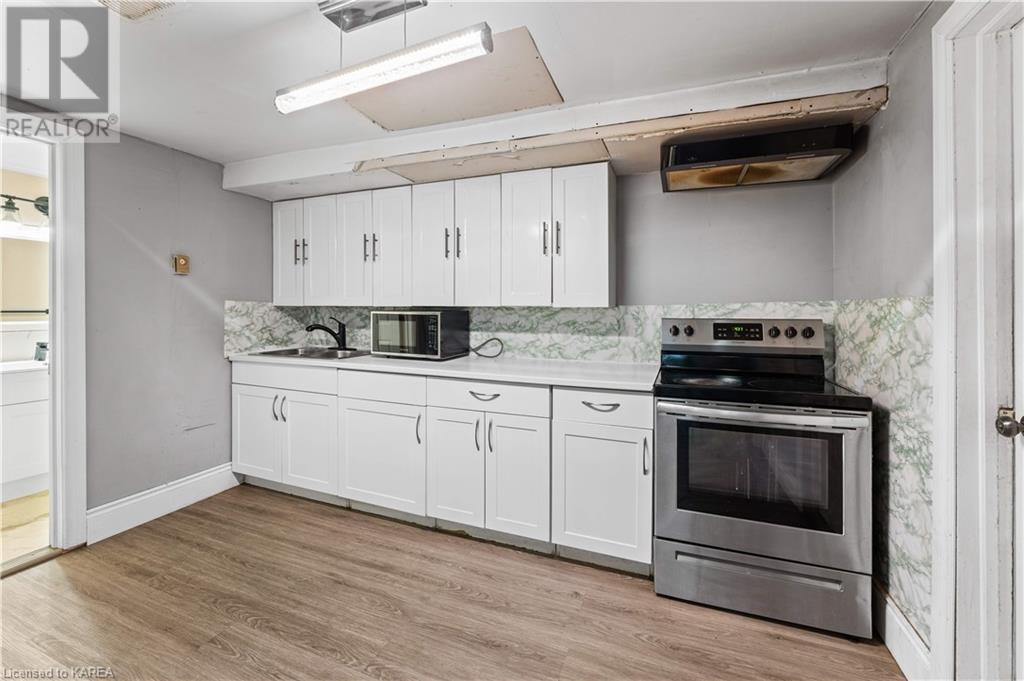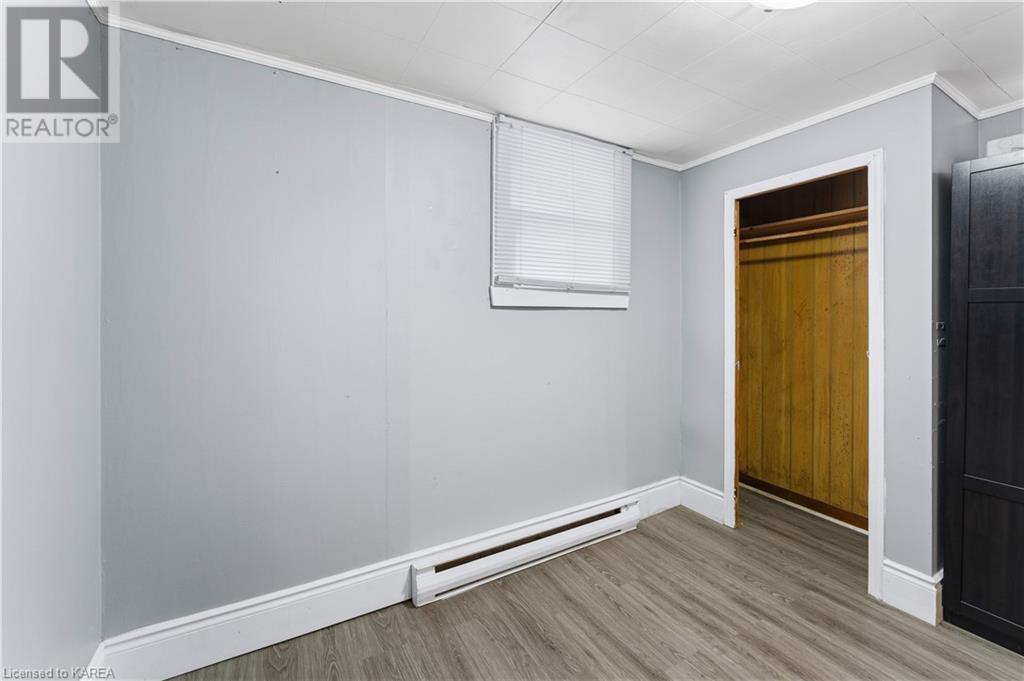298 Elmwood Street Kingston, Ontario K7K 7E6
$619,900
Fully upgraded, beautiful raised bungalow with a detached garage located on a quiet street. This property boasts a large 50 x 159 lot with no houses behind it, allowing you to have a nice private backyard. The detached home features 6 bedrooms, including an in-law suite with spacious open-concept basement apartment. Both units have separate meters for utilities. The property includes a detached double car garage and parking space for seven cars. Centrally located and close to all amenities, it provides easy access to schools, shopping centres, and parks. (id:28587)
Property Details
| MLS® Number | 40590807 |
| Property Type | Single Family |
| Amenities Near By | Playground, Public Transit, Schools, Shopping |
| Communication Type | High Speed Internet |
| Community Features | School Bus |
| Equipment Type | None |
| Features | Cul-de-sac, Southern Exposure |
| Parking Space Total | 7 |
| Rental Equipment Type | None |
| Structure | Workshop, Shed, Porch |
Building
| Bathroom Total | 2 |
| Bedrooms Above Ground | 3 |
| Bedrooms Below Ground | 2 |
| Bedrooms Total | 5 |
| Appliances | Dishwasher, Dryer, Refrigerator, Stove, Washer, Hood Fan |
| Architectural Style | Raised Bungalow |
| Basement Development | Finished |
| Basement Type | Full (finished) |
| Construction Style Attachment | Detached |
| Cooling Type | Central Air Conditioning |
| Exterior Finish | Vinyl Siding |
| Fire Protection | None |
| Fireplace Fuel | Electric |
| Fireplace Present | Yes |
| Fireplace Total | 1 |
| Fireplace Type | Other - See Remarks |
| Foundation Type | Block |
| Heating Fuel | Natural Gas |
| Heating Type | Forced Air |
| Stories Total | 1 |
| Size Interior | 2068.11 Sqft |
| Type | House |
| Utility Water | Municipal Water |
Parking
| Detached Garage |
Land
| Access Type | Road Access, Highway Nearby |
| Acreage | Yes |
| Fence Type | Partially Fenced |
| Land Amenities | Playground, Public Transit, Schools, Shopping |
| Sewer | Municipal Sewage System |
| Size Depth | 159 Ft |
| Size Frontage | 50 Ft |
| Size Irregular | 7911 |
| Size Total | 7911 Ac|under 1/2 Acre |
| Size Total Text | 7911 Ac|under 1/2 Acre |
| Zoning Description | Ur7 |
Rooms
| Level | Type | Length | Width | Dimensions |
|---|---|---|---|---|
| Basement | Utility Room | 10'9'' x 29'9'' | ||
| Basement | Recreation Room | 15'4'' x 11'8'' | ||
| Basement | Kitchen | 11'7'' x 11'0'' | ||
| Basement | Den | 6'10'' x 10'10'' | ||
| Basement | Bedroom | 11'11'' x 11'1'' | ||
| Basement | Bedroom | 8'3'' x 11'0'' | ||
| Basement | 3pc Bathroom | 4'10'' x 9'10'' | ||
| Main Level | Primary Bedroom | 11'9'' x 15'10'' | ||
| Main Level | Office | 12'3'' x 10'6'' | ||
| Main Level | Living Room | 11'5'' x 14'10'' | ||
| Main Level | Kitchen | 11'4'' x 15'4'' | ||
| Main Level | Bedroom | 14'3'' x 9'9'' | ||
| Main Level | Bedroom | 11'9'' x 10'6'' | ||
| Main Level | 4pc Bathroom | 5'1'' x 9'10'' |
Utilities
| Cable | Available |
| Natural Gas | Available |
| Telephone | Available |
https://www.realtor.ca/real-estate/26909898/298-elmwood-street-kingston
Interested?
Contact us for more information

Muhammad Bhatda
Salesperson
https://www.facebook.com/moebhatda
https://www.linkedin.com/in/muhammad-bhatda/
https://twitter.com/moebhatda
https://www.instagram.com/mtb_realestate/

821 Blackburn Mews
Kingston, Ontario K7P 2N6
(613) 766-7650
www.remaxservicefirst.com/




































