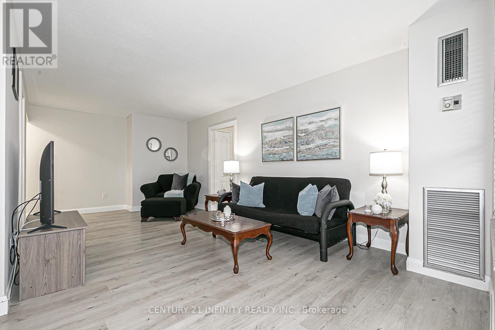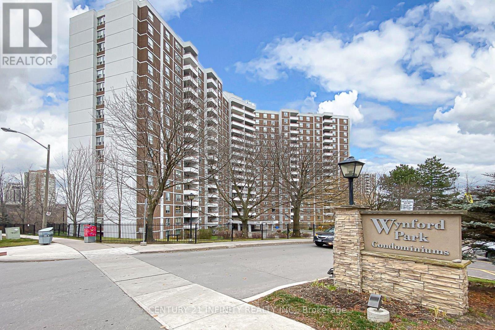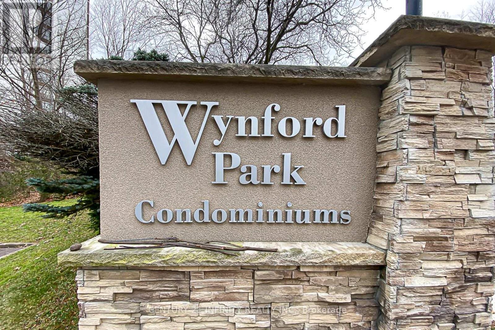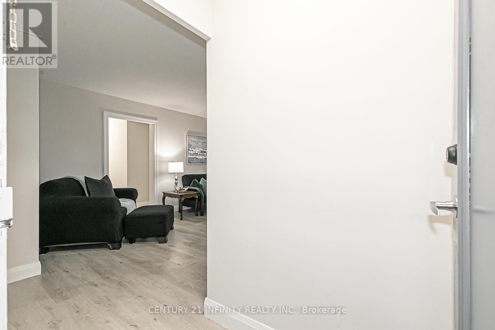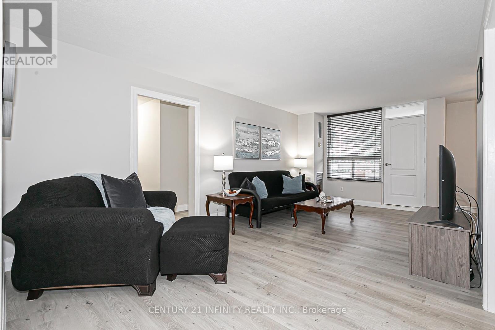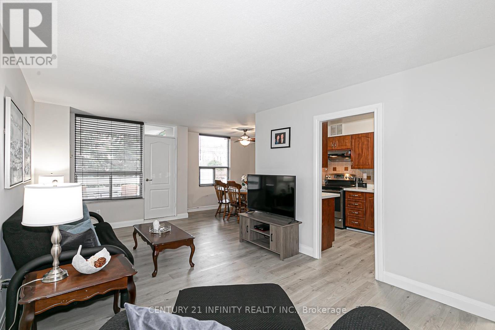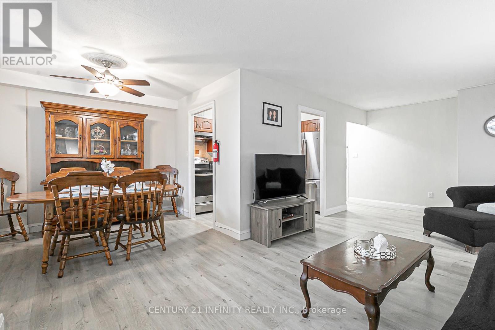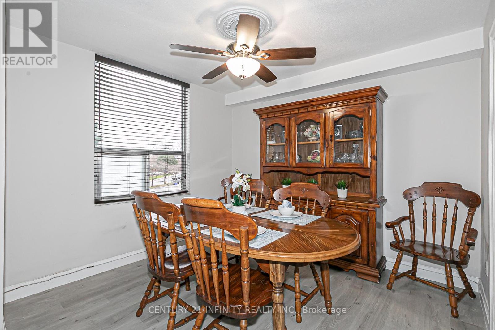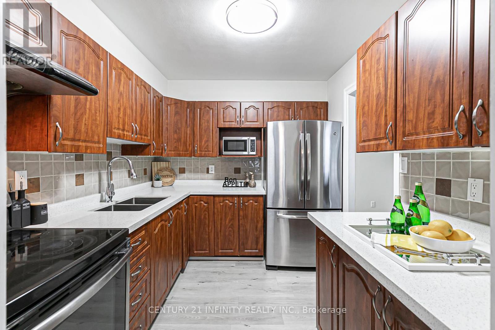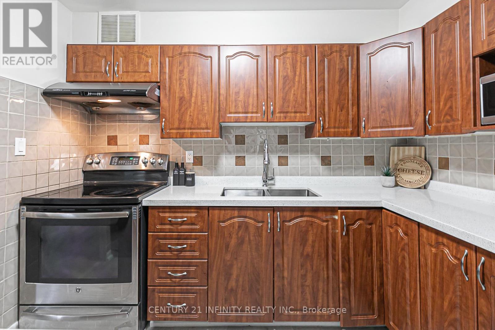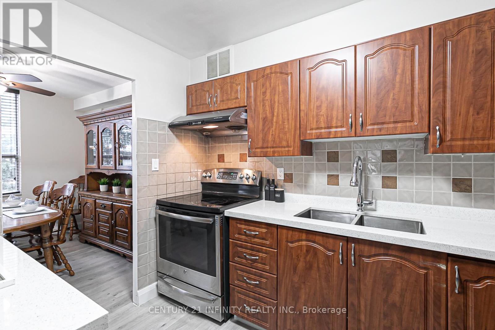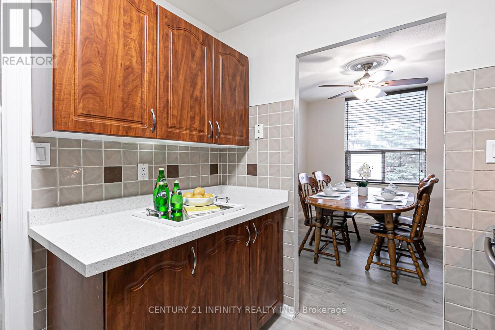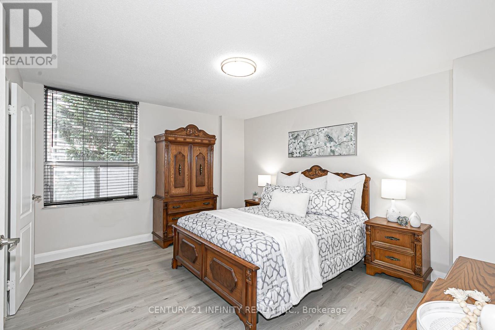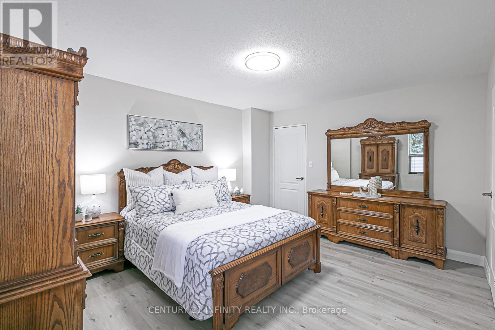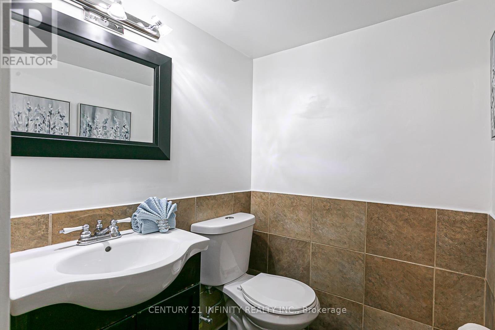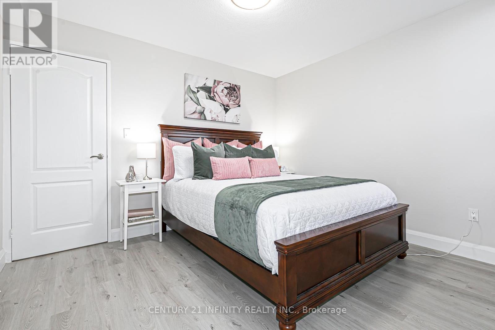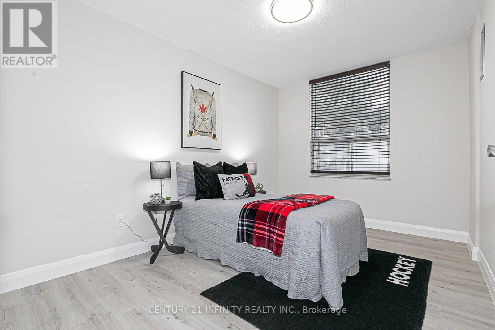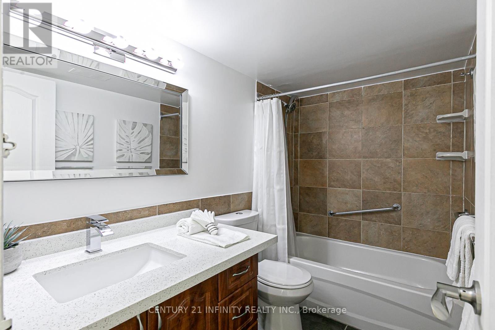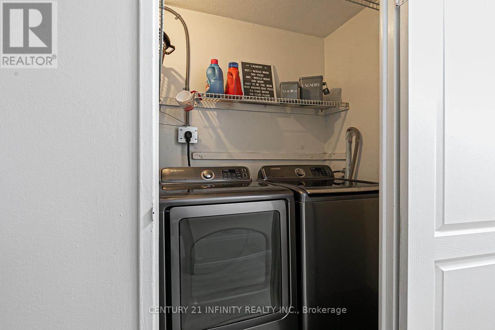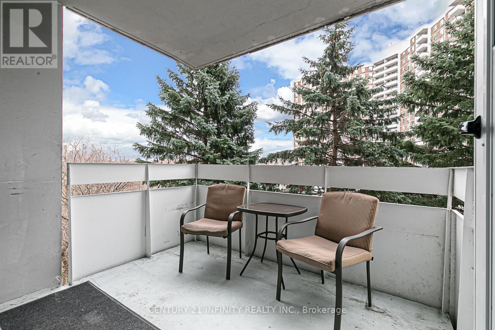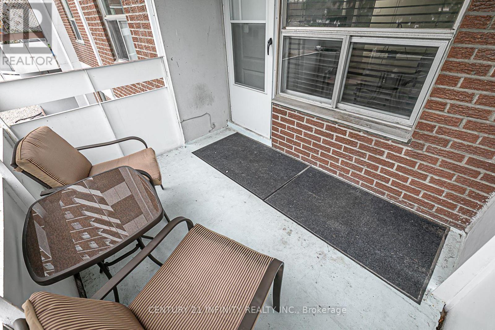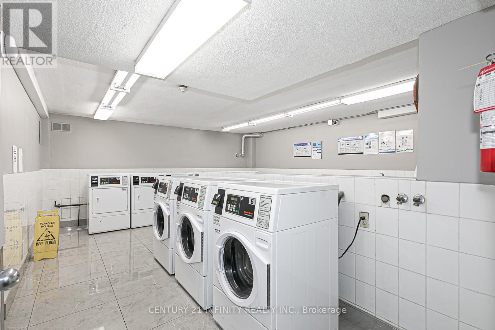314 - 10 Edgecliff Golfway Toronto C11, Ontario M3C 3A3
$659,900Maintenance, Cable TV, Common Area Maintenance, Heat, Electricity, Insurance, Parking, Water
$887.29 Monthly
Maintenance, Cable TV, Common Area Maintenance, Heat, Electricity, Insurance, Parking, Water
$887.29 MonthlyWelcome Home! This Bright And Spacious 3 Bed, 2 Bath Condo Has Been Tastefully Renovated In 2020 With New Vinyl Flooring, New Doors, Baseboards And Trim, New Light Fixtures, Upgraded Electrical Panel, Quartz Countertops In Kitchen And Bathrooms And A Fresh Coat Of Paint Throughout. The Living Room Is Large And Open To The Dining Room With A Walkout To Your Very Own Balcony Featuring A Beautiful Eastern View. The Primary Bedroom Shares This View And Features A 2 Piece Ensuite And Walk-In Closet. Two Additional Generous Sized Bedrooms Share The Main Bathroom. In Unit Laundry For Convenience However, Building Amenities Also Include Laundry Facilities For Any Larger Needs As Well As Exercise Room And Access To Indoor Pool. Exclusive Use Of 1 Storage Locker And 1 Parking Spot. Local Conveniences Are Within Close Proximity Including Superstore, Shops At Don Mills, Parks, Ontario Science Centre As Well As The Dvp And The Eglinton Crosstown Lrt Making This Location Perfect For Commuters. (id:28587)
Property Details
| MLS® Number | C8261878 |
| Property Type | Single Family |
| Community Name | Flemingdon Park |
| AmenitiesNearBy | Park, Public Transit, Schools |
| CommunityFeatures | Pet Restrictions |
| Features | Balcony |
| ParkingSpaceTotal | 1 |
| PoolType | Indoor Pool |
Building
| BathroomTotal | 2 |
| BedroomsAboveGround | 3 |
| BedroomsTotal | 3 |
| Amenities | Exercise Centre, Visitor Parking, Storage - Locker |
| Appliances | Blinds, Dryer, Refrigerator, Stove, Washer |
| CoolingType | Central Air Conditioning |
| ExteriorFinish | Brick |
| FireProtection | Security System |
| FlooringType | Laminate, Tile, Concrete |
| HalfBathTotal | 1 |
| HeatingType | Forced Air |
| Type | Apartment |
Parking
| Underground |
Land
| Acreage | No |
| LandAmenities | Park, Public Transit, Schools |
Rooms
| Level | Type | Length | Width | Dimensions |
|---|---|---|---|---|
| Flat | Foyer | 1.71 m | 1.08 m | 1.71 m x 1.08 m |
| Flat | Living Room | 3.33 m | 6.6 m | 3.33 m x 6.6 m |
| Flat | Kitchen | 2.39 m | 2.98 m | 2.39 m x 2.98 m |
| Flat | Dining Room | 2.5 m | 3.01 m | 2.5 m x 3.01 m |
| Flat | Primary Bedroom | 3.66 m | 4.38 m | 3.66 m x 4.38 m |
| Flat | Bedroom 2 | 3.08 m | 3.47 m | 3.08 m x 3.47 m |
| Flat | Bedroom 3 | 2.72 m | 3.78 m | 2.72 m x 3.78 m |
| Flat | Laundry Room | 2.4 m | 1.17 m | 2.4 m x 1.17 m |
| Flat | Other | Measurements not available |
https://www.realtor.ca/real-estate/26788369/314-10-edgecliff-golfway-toronto-c11-flemingdon-park
Interested?
Contact us for more information
Theresa Morgan
Salesperson
211-650 King Street E
Oshawa, Ontario L1H 1G5

