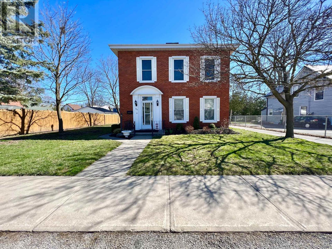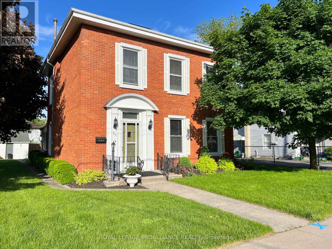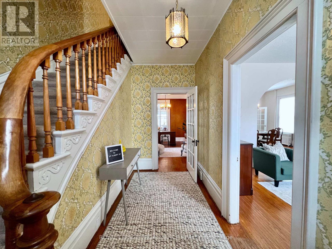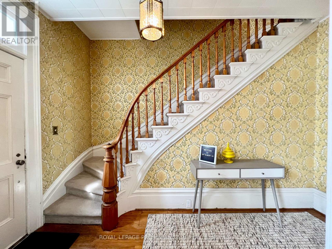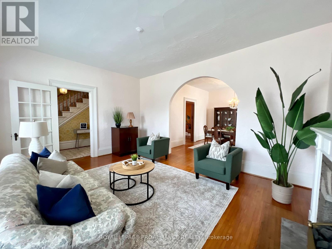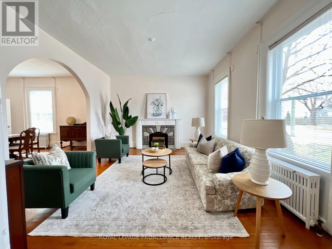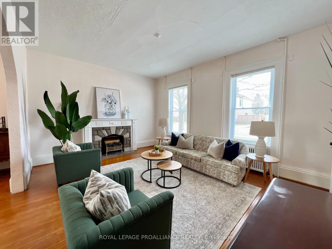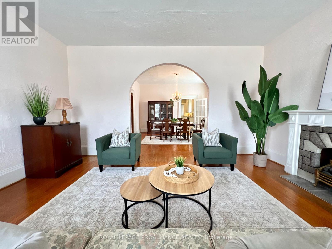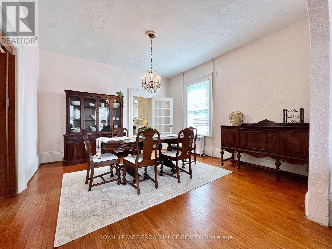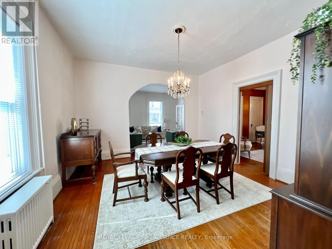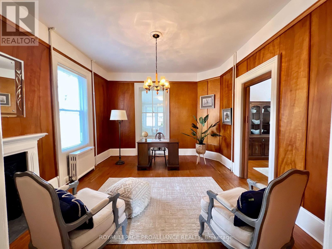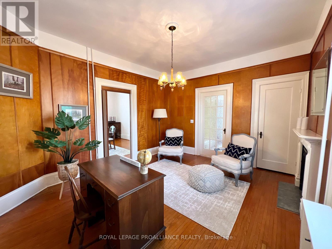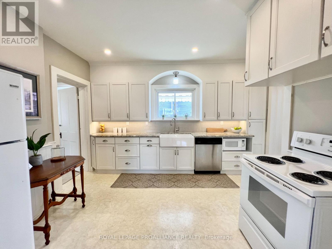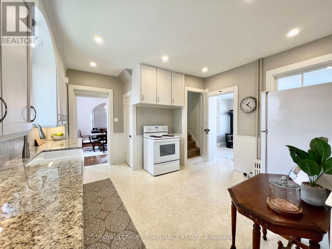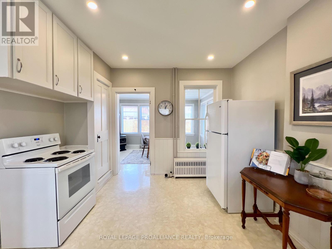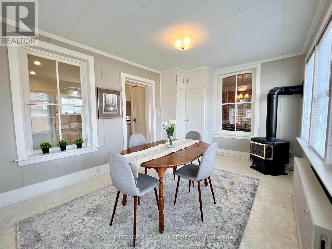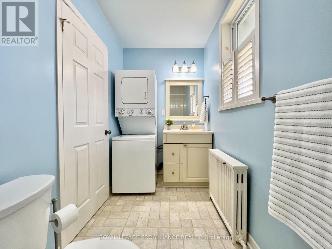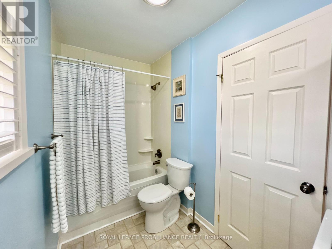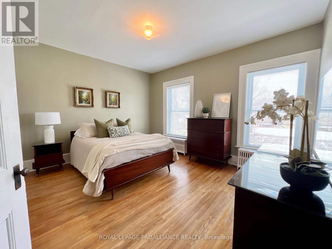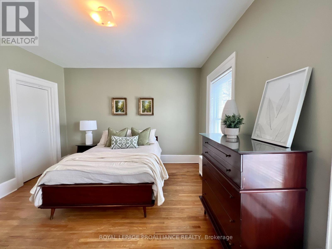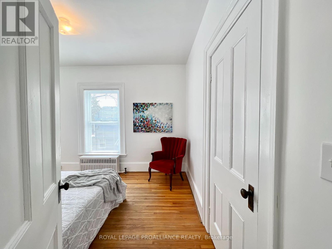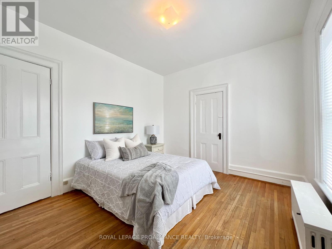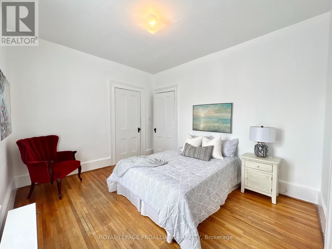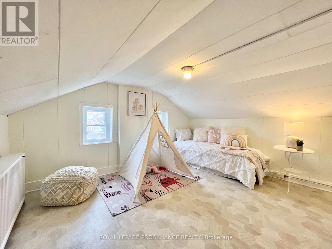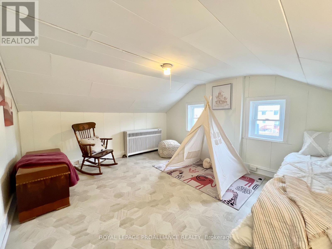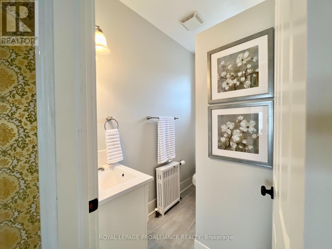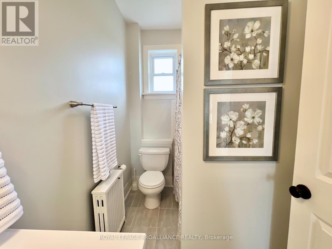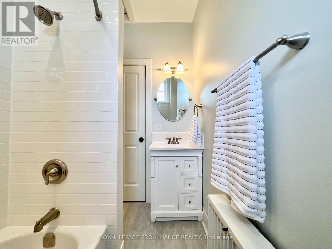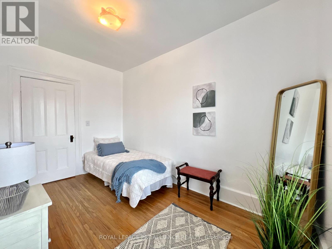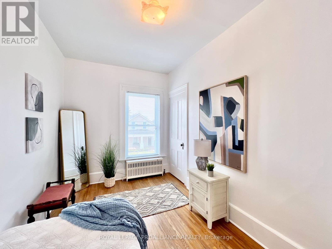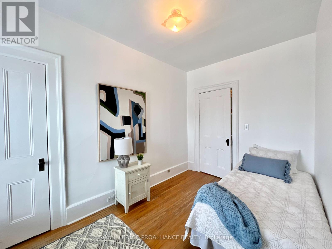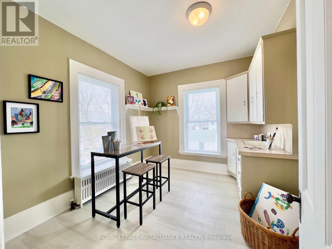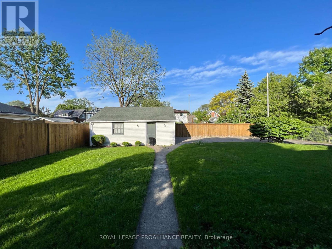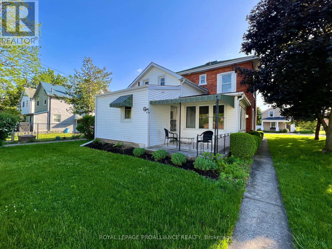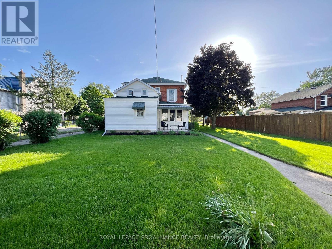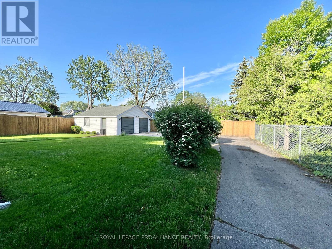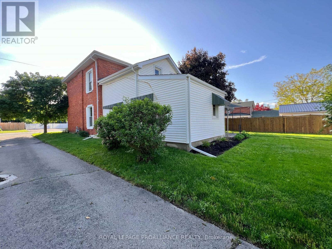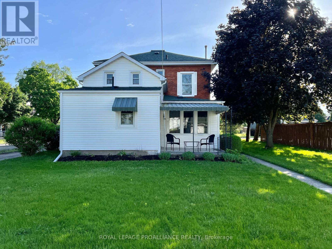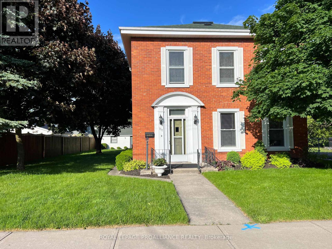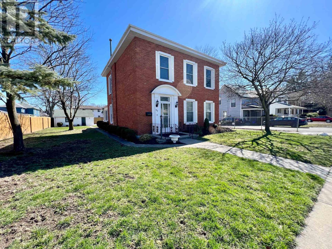317 Albert Street Belleville, Ontario K8N 3P1
$639,900
Welcome to this exquisite 4-bedroom, 2-storey red brick home nestled within coveted Old East Hill, where traditional charm blends with modern living. This home features a spacious great room, elegant hardwood floors, and a large dining area perfect for entertaining. A well-proportioned kitchen provides a functional space for culinary adventures, leading to a delightful sunroom, ideal for a lovely bright eating area, enjoying your morning coffee or family dinners. The main level also includes a convenient laundry and bath, while upstairs houses 4 cozy bedrooms, a craft room with a sink, and a renovated bathroom. The property boasts a secret back staircase, a generous yard with mature trees, a double garage, and a covered porch overlooking the picturesque garden. This home has been lovingly cared for four generations, showing pride of ownership throughout the years. Its blend of original character and thoughtful maintenance makes it a rare find in todays market. Dont miss the opportunity to own a piece of timeless elegance. (id:28587)
Open House
This property has open houses!
1:00 pm
Ends at:2:30 pm
Property Details
| MLS® Number | X8279362 |
| Property Type | Single Family |
| Amenities Near By | Hospital, Park, Public Transit, Place Of Worship |
| Community Features | Community Centre |
| Features | Flat Site, Lighting |
| Parking Space Total | 10 |
Building
| Bathroom Total | 2 |
| Bedrooms Above Ground | 4 |
| Bedrooms Total | 4 |
| Appliances | Dishwasher, Dryer, Microwave, Refrigerator, Stove, Washer |
| Basement Development | Unfinished |
| Basement Type | Partial (unfinished) |
| Construction Style Attachment | Detached |
| Exterior Finish | Brick |
| Fire Protection | Smoke Detectors |
| Foundation Type | Concrete |
| Heating Fuel | Natural Gas |
| Heating Type | Radiant Heat |
| Stories Total | 2 |
| Type | House |
| Utility Water | Municipal Water |
Parking
| Detached Garage |
Land
| Acreage | No |
| Land Amenities | Hospital, Park, Public Transit, Place Of Worship |
| Landscape Features | Landscaped |
| Sewer | Sanitary Sewer |
| Size Irregular | 71.5 X 132 Ft |
| Size Total Text | 71.5 X 132 Ft|under 1/2 Acre |
Rooms
| Level | Type | Length | Width | Dimensions |
|---|---|---|---|---|
| Second Level | Primary Bedroom | 4.22 m | 3.84 m | 4.22 m x 3.84 m |
| Second Level | Bedroom 2 | 3.12 m | 3.81 m | 3.12 m x 3.81 m |
| Second Level | Bedroom 3 | 2.41 m | 3.82 m | 2.41 m x 3.82 m |
| Second Level | Bedroom 4 | 3.98 m | 3.41 m | 3.98 m x 3.41 m |
| Second Level | Playroom | 2.96 m | 3.39 m | 2.96 m x 3.39 m |
| Main Level | Foyer | 4.03 m | 1.61 m | 4.03 m x 1.61 m |
| Main Level | Living Room | 5.25 m | 4.04 m | 5.25 m x 4.04 m |
| Main Level | Dining Room | 4.19 m | 4.4 m | 4.19 m x 4.4 m |
| Main Level | Kitchen | 3.93 m | 4.59 m | 3.93 m x 4.59 m |
| Main Level | Family Room | 3.26 m | 4.59 m | 3.26 m x 4.59 m |
Utilities
| Sewer | Installed |
| Cable | Installed |
https://www.realtor.ca/real-estate/26814842/317-albert-street-belleville
Interested?
Contact us for more information

Joey Rufo
Broker
357 Front St Unit B
Belleville, Ontario K8N 2Z9
(613) 966-6060
(613) 966-2904
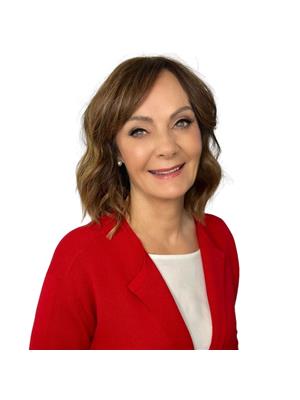
Judi Rufo
Salesperson
(613) 707-3352
357 Front St Unit B
Belleville, Ontario K8N 2Z9
(613) 966-6060
(613) 966-2904

