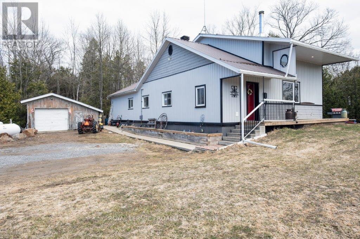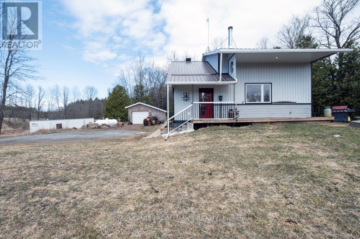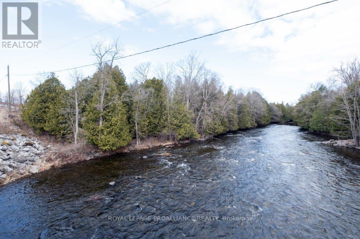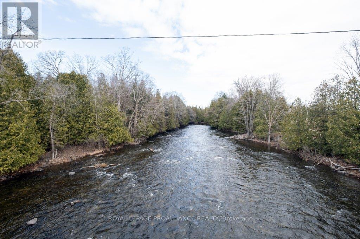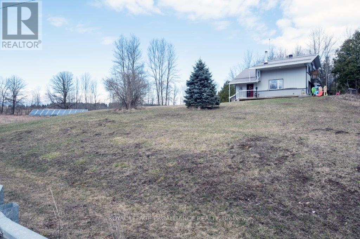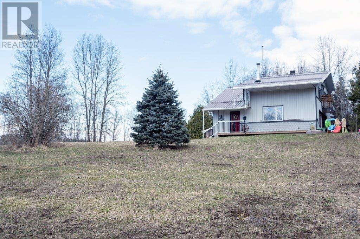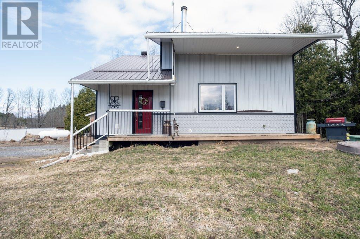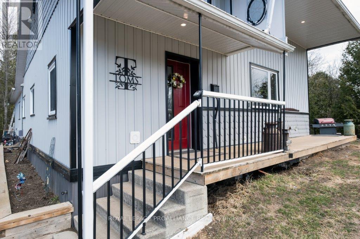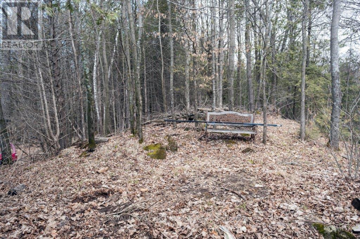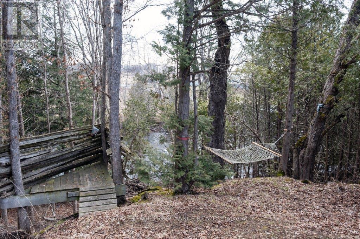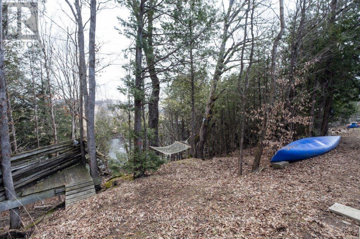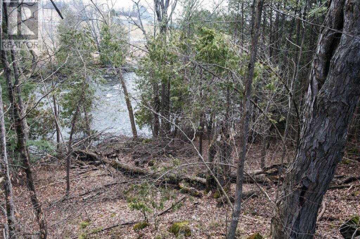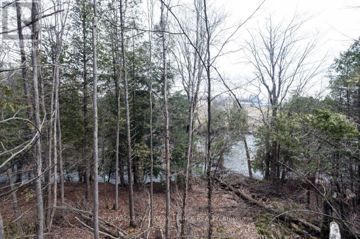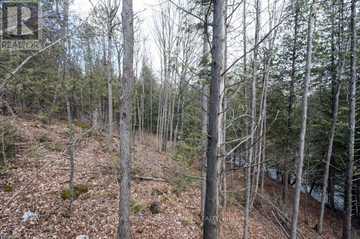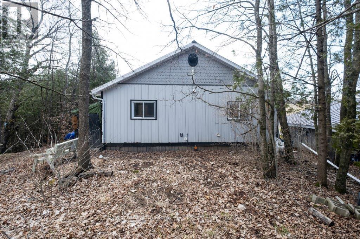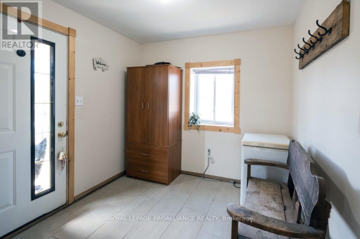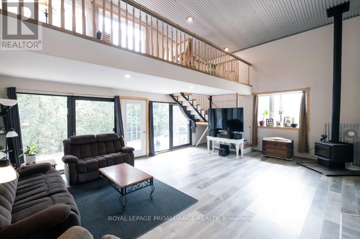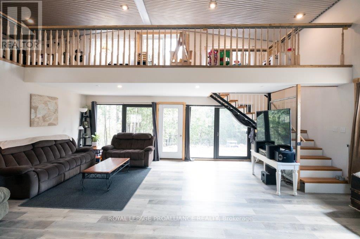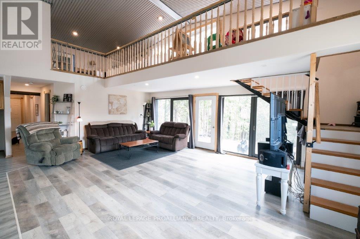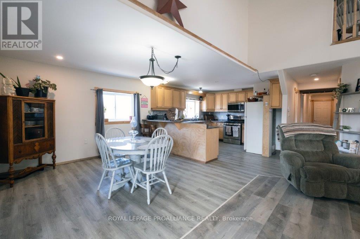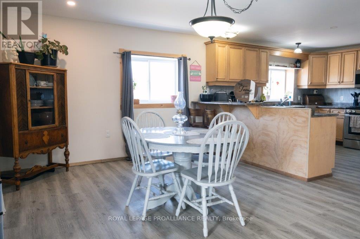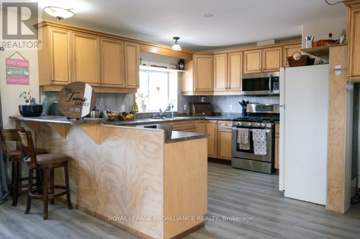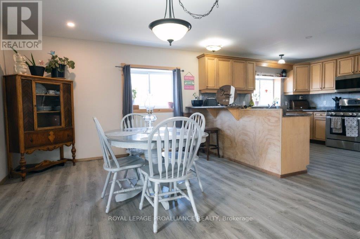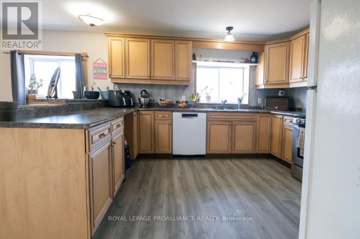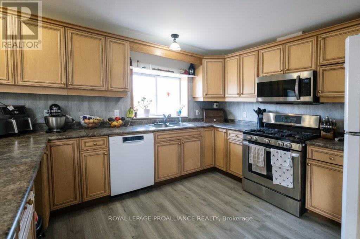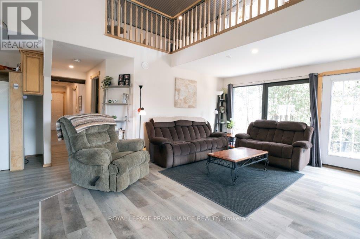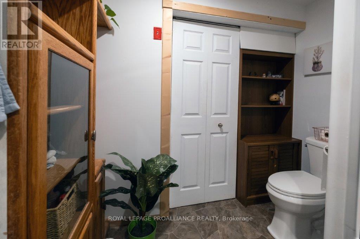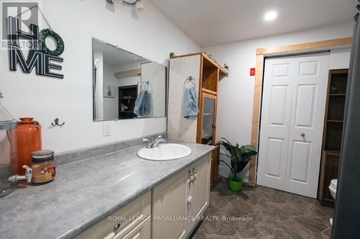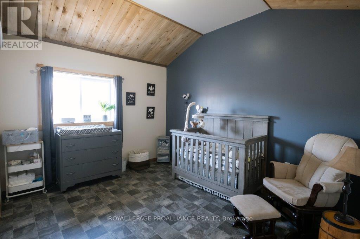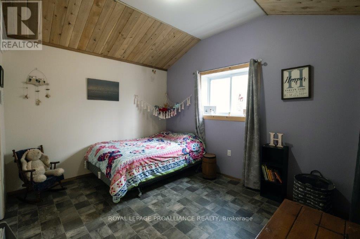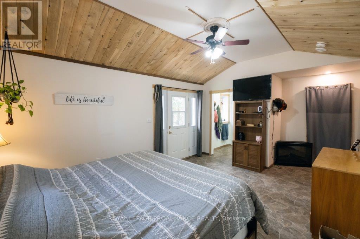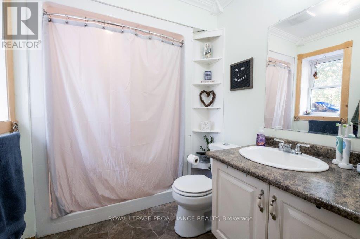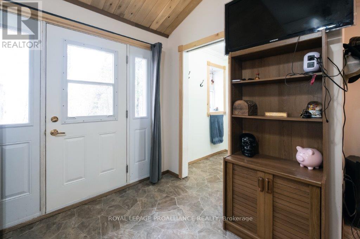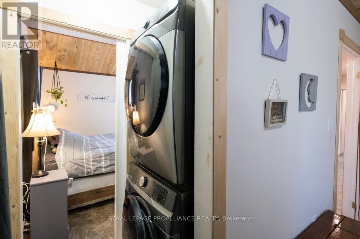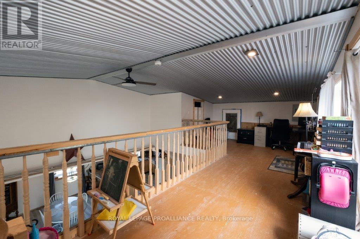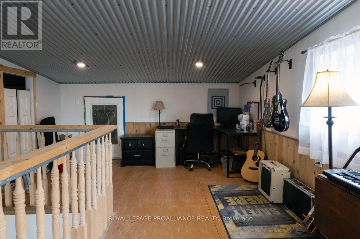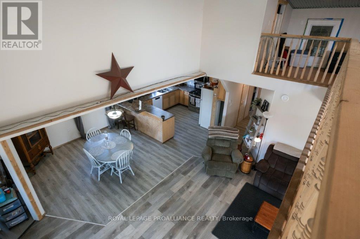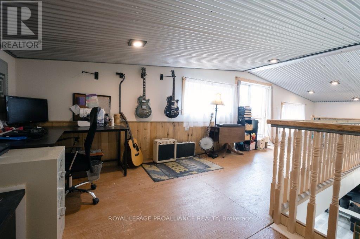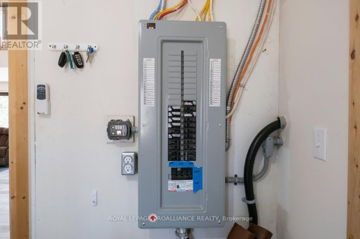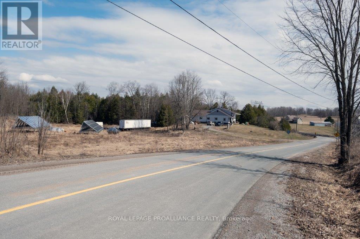349 Beaver Creek Rd Marmora And Lake, Ontario K0K 2M0
$695,000
Country living at its best. This 5 year old slab on grade ICF built home is move in ready. It offers main floor living with an upper loft area overlooking the living area, bright windows with a balcony. It boasts 3 generous bedrooms with vaulted ceilings giving extra storage over the closets. The over sized primary bedroom features 3 piece en-suite, walk-in closet and side door. Main floor laundry and 4 piece bath. The home is efficiently heated with radiant in-floor heating fuelled by propane with the bonus of a freestanding wood stove in the open concept living room, dining and kitchen area featuring vaulted ceiling. The main entrance has a covered porch area leading to a spacious foyer area. Wired for backup generator power on own panel box. This beautiful home is situated on 4 acres fronting on Beaver Creek. Come and enjoy this backyard paradise nature walks, kayaking, canoeing, fishing and even a dip in your very own swimming hole. Features workshop with attached storage shed. **** EXTRAS **** Solar panels under contract with Gengrowth Solar Inc. Approx. $500/year income to land owner under lease agreement. Venting in loft utility room in place for future air exchange system & plumbed for sink/urinal. (id:28587)
Property Details
| MLS® Number | X8180894 |
| Property Type | Single Family |
| Amenities Near By | Schools |
| Community Features | School Bus |
| Features | Wooded Area, Sloping |
| Parking Space Total | 6 |
| View Type | View |
| Water Front Type | Waterfront |
Building
| Bathroom Total | 2 |
| Bedrooms Above Ground | 3 |
| Bedrooms Total | 3 |
| Architectural Style | Bungalow |
| Construction Style Attachment | Detached |
| Exterior Finish | Vinyl Siding |
| Fireplace Present | Yes |
| Stories Total | 1 |
| Type | House |
Land
| Acreage | Yes |
| Land Amenities | Schools |
| Sewer | Septic System |
| Size Irregular | 529.63 X 4.7 Acre |
| Size Total Text | 529.63 X 4.7 Acre|2 - 4.99 Acres |
Rooms
| Level | Type | Length | Width | Dimensions |
|---|---|---|---|---|
| Second Level | Loft | 8.82 m | 0.29 m | 8.82 m x 0.29 m |
| Main Level | Living Room | 7.43 m | 5.5 m | 7.43 m x 5.5 m |
| Main Level | Kitchen | 3.73 m | 3.66 m | 3.73 m x 3.66 m |
| Main Level | Dining Room | 3.73 m | 3.7 m | 3.73 m x 3.7 m |
| Main Level | Primary Bedroom | 4.95 m | 3.7 m | 4.95 m x 3.7 m |
| Main Level | Bedroom 2 | 3.7 m | 3.1 m | 3.7 m x 3.1 m |
| Main Level | Bedroom 3 | 3.7 m | 3.1 m | 3.7 m x 3.1 m |
| Main Level | Bathroom | 1.99 m | 1.66 m | 1.99 m x 1.66 m |
| Main Level | Bathroom | 2.59 m | 2.59 m | 2.59 m x 2.59 m |
| Main Level | Laundry Room | 1.71 m | 1 m | 1.71 m x 1 m |
| Main Level | Utility Room | 2.46 m | 0.99 m | 2.46 m x 0.99 m |
| Main Level | Foyer | 2.83 m | 2.48 m | 2.83 m x 2.48 m |
Utilities
| Electricity | Installed |
https://www.realtor.ca/real-estate/26680001/349-beaver-creek-rd-marmora-and-lake
Interested?
Contact us for more information

Yvonne Sedgwick
Salesperson
357 Front St Unit B
Belleville, Ontario K8N 2Z9
(613) 966-6060
(613) 966-2904

