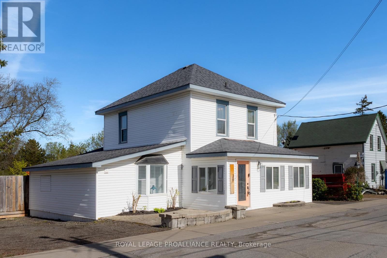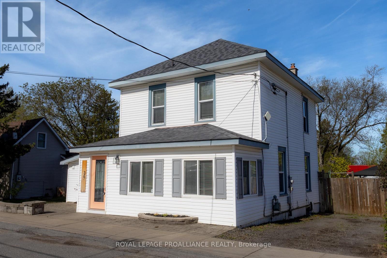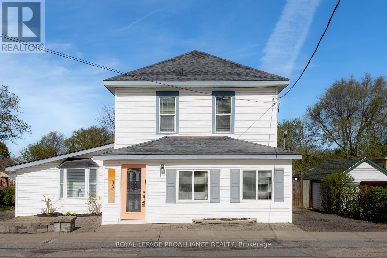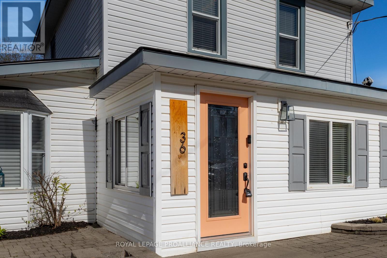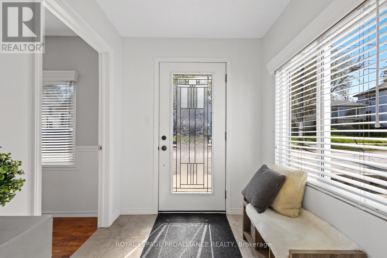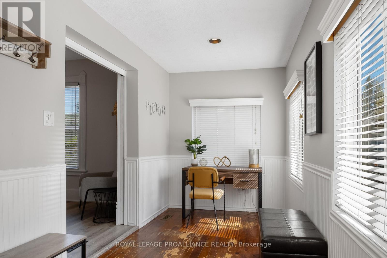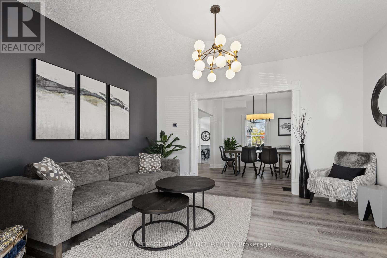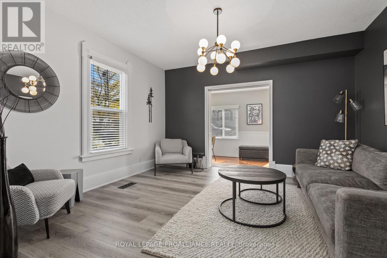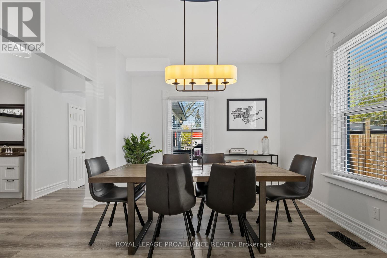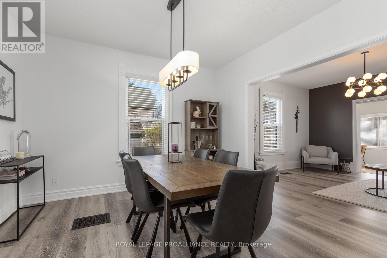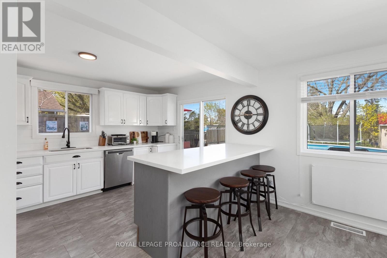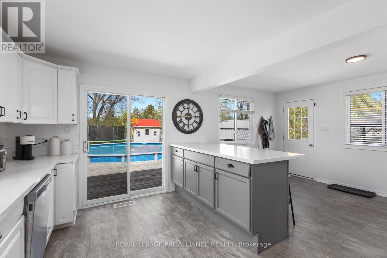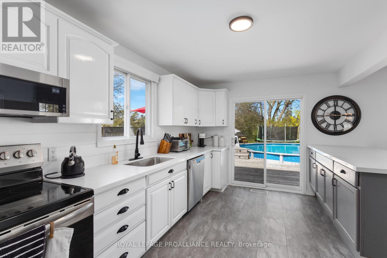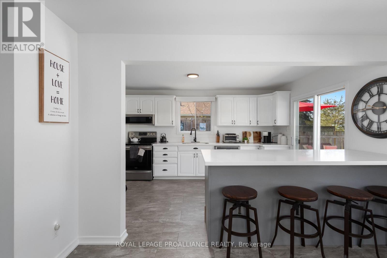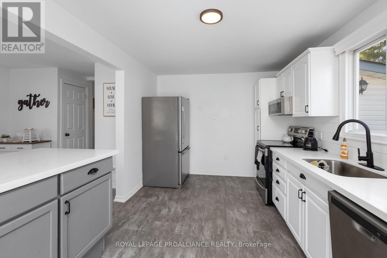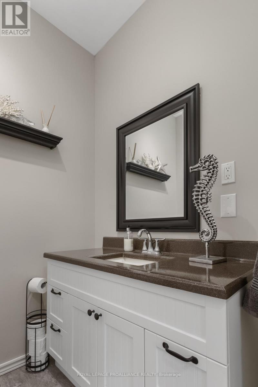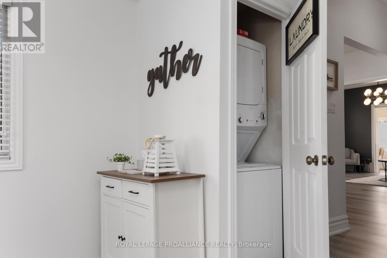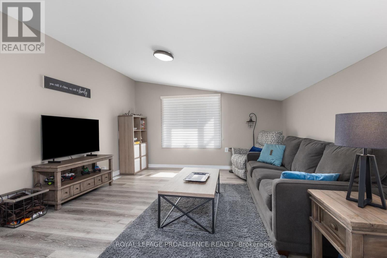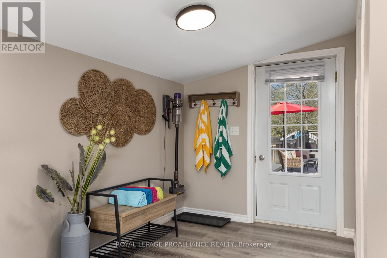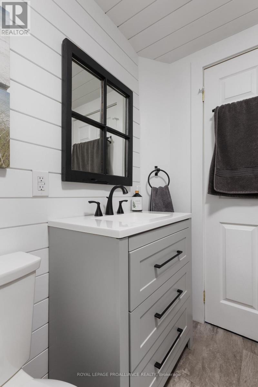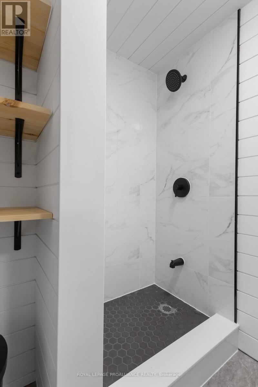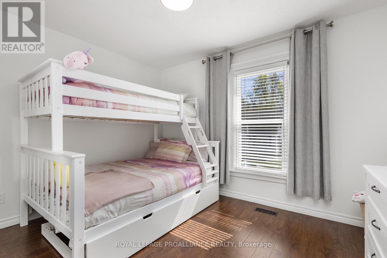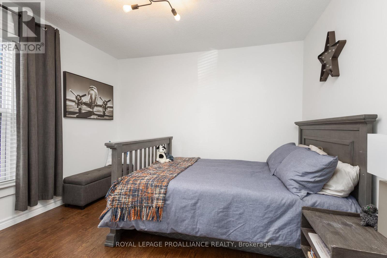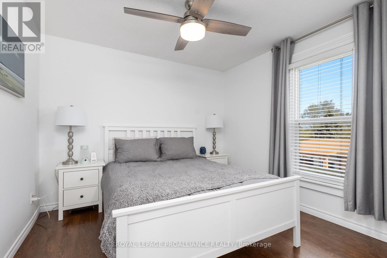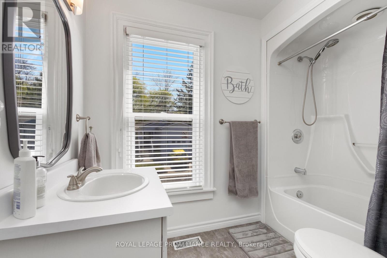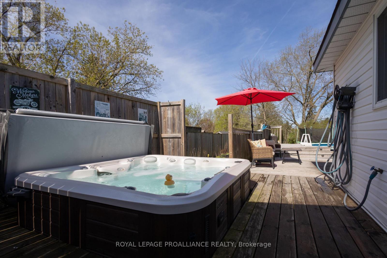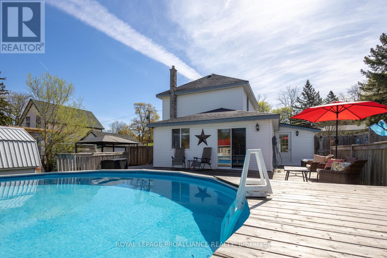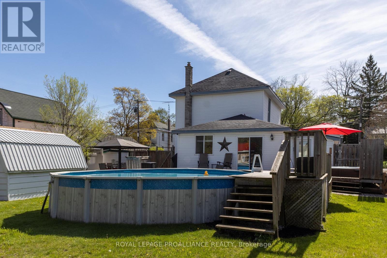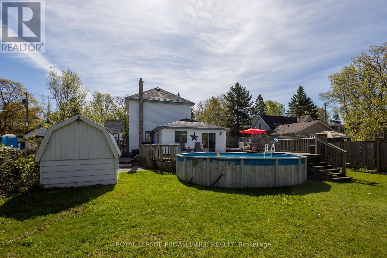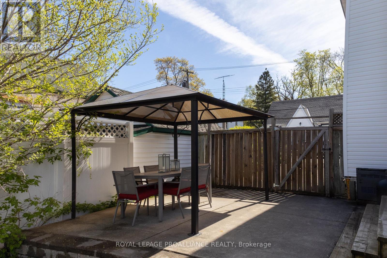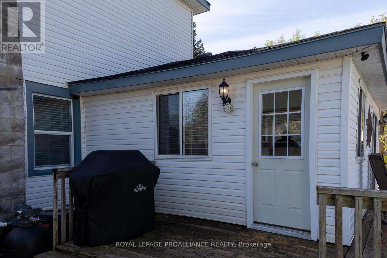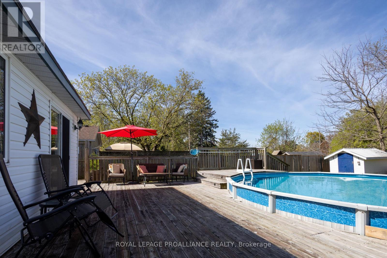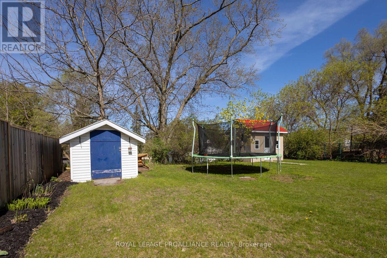36 Ontario Street Prince Edward County, Ontario K0K 2T0
$759,900
Absolutely prime location nestled in the heart of PICTON! This charming property at 36 Ontario St., promises a lifestyle of convenience and tranquility. Just a stone's throw away from local cafes and a vibrant array of boutique shops and eateries on main street, yet situated in a peaceful family-oriented neighbourhood. Step into your own private retreat with an expansive backyard oasis boasting a hot tub, heated pool, ample lounging areas, natural gas BBQ hook up and storage space. Inside, discover a beautifully updated century home featuring 3 bedrooms, 2.5 bathrooms, and a host of recent upgrades. From stunning solid quartz counters and sleek stainless-steel appliances to trendy matte black hardware and chic ship-lap accents, every detail exudes modern elegance. With tall ceilings and abundant natural light, the main floor creates an inviting ambiance. Don't miss this opportunity to immerse yourself in the charm and allure of Prince Edward County living! (id:28587)
Open House
This property has open houses!
11:00 am
Ends at:12:00 pm
Property Details
| MLS® Number | X8317970 |
| Property Type | Single Family |
| Community Name | Picton |
| Amenities Near By | Hospital, Marina, Schools |
| Parking Space Total | 3 |
| Pool Type | Above Ground Pool |
Building
| Bathroom Total | 3 |
| Bedrooms Above Ground | 3 |
| Bedrooms Total | 3 |
| Appliances | Blinds, Dishwasher, Dryer, Hot Tub, Microwave, Refrigerator, Stove, Washer |
| Basement Type | Partial |
| Construction Style Attachment | Detached |
| Cooling Type | Central Air Conditioning |
| Exterior Finish | Vinyl Siding |
| Foundation Type | Stone |
| Heating Fuel | Natural Gas |
| Heating Type | Forced Air |
| Stories Total | 2 |
| Type | House |
| Utility Water | Municipal Water |
Land
| Acreage | No |
| Land Amenities | Hospital, Marina, Schools |
| Sewer | Sanitary Sewer |
| Size Irregular | 66 X 139 Ft |
| Size Total Text | 66 X 139 Ft|under 1/2 Acre |
Rooms
| Level | Type | Length | Width | Dimensions |
|---|---|---|---|---|
| Second Level | Bedroom 3 | 3.25 m | 3.32 m | 3.25 m x 3.32 m |
| Second Level | Bathroom | 2.67 m | 2.34 m | 2.67 m x 2.34 m |
| Second Level | Primary Bedroom | 3.62 m | 3.04 m | 3.62 m x 3.04 m |
| Second Level | Bedroom 2 | 3.07 m | 3.31 m | 3.07 m x 3.31 m |
| Main Level | Kitchen | 2.85 m | 4.7 m | 2.85 m x 4.7 m |
| Main Level | Living Room | 4.24 m | 3.82 m | 4.24 m x 3.82 m |
| Main Level | Dining Room | 3.48 m | 3.62 m | 3.48 m x 3.62 m |
| Main Level | Office | 4.46 m | 2 m | 4.46 m x 2 m |
| Main Level | Family Room | 4.05 m | 6.88 m | 4.05 m x 6.88 m |
| Main Level | Eating Area | 3.02 m | 4.82 m | 3.02 m x 4.82 m |
| Main Level | Bathroom | 1.74 m | 2.15 m | 1.74 m x 2.15 m |
| Main Level | Bathroom | 1.54 m | 1.55 m | 1.54 m x 1.55 m |
Utilities
| Sewer | Installed |
| Cable | Installed |
https://www.realtor.ca/real-estate/26864171/36-ontario-street-prince-edward-county-picton
Interested?
Contact us for more information

Carter Little
Salesperson
357 Front St Unit B
Belleville, Ontario K8N 2Z9
(613) 966-6060
(613) 966-2904

Kailey Murphy
Salesperson
357 Front St Unit B
Belleville, Ontario K8N 2Z9
(613) 966-6060
(613) 966-2904

