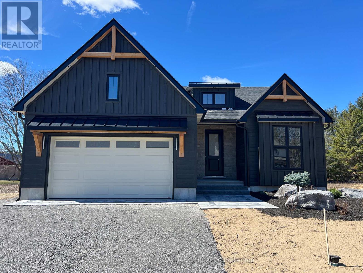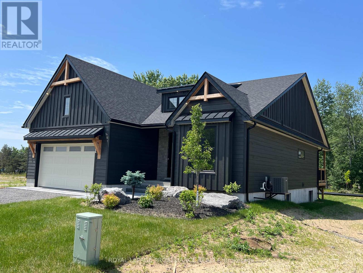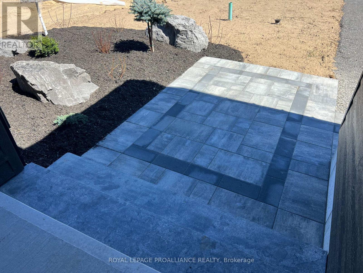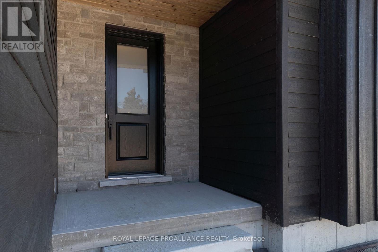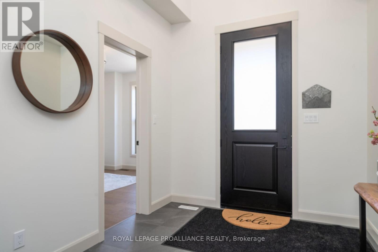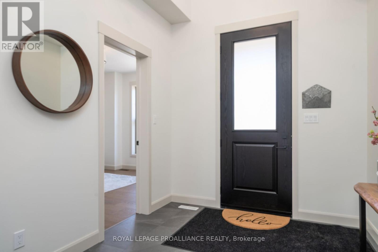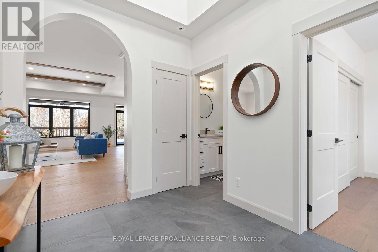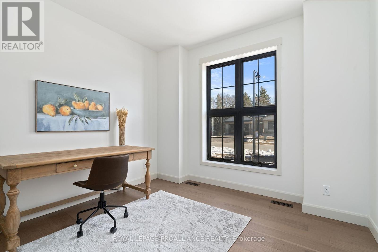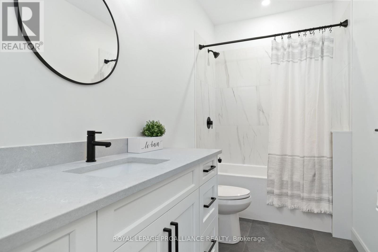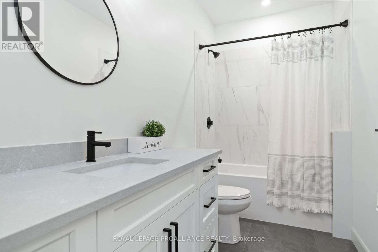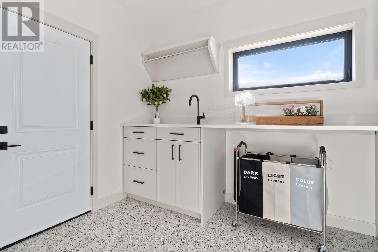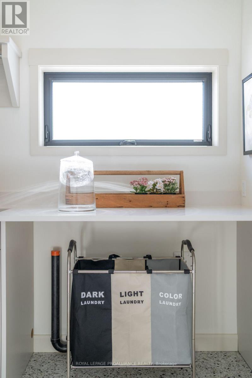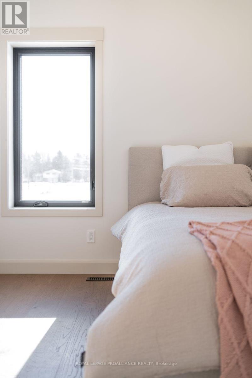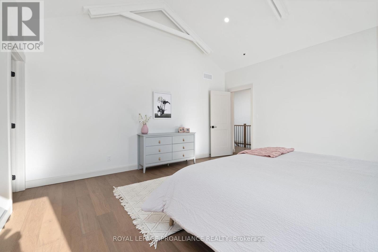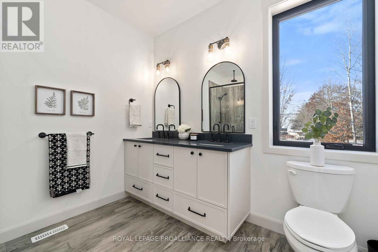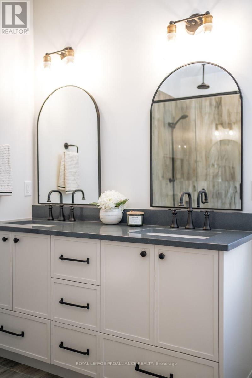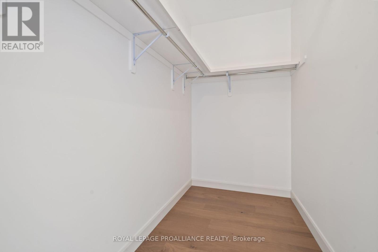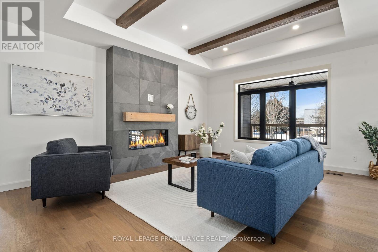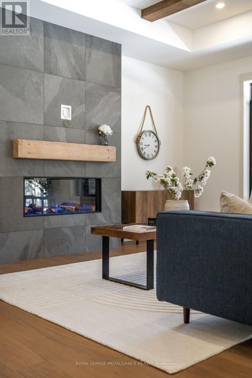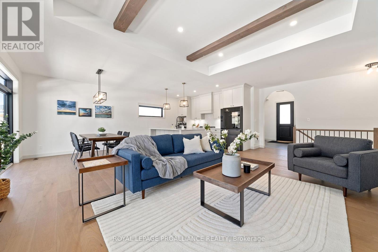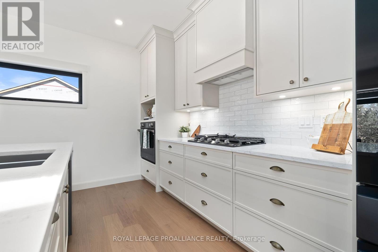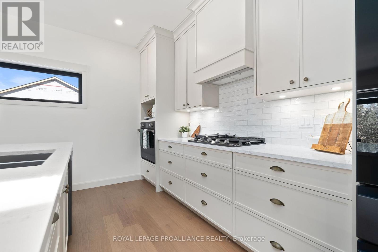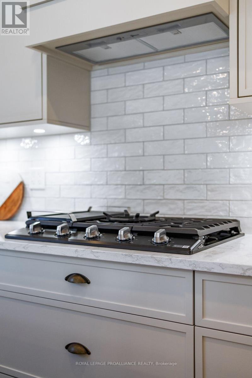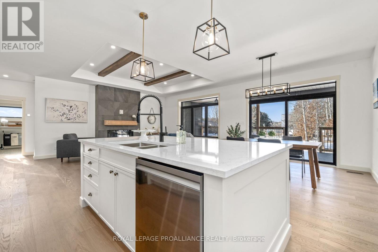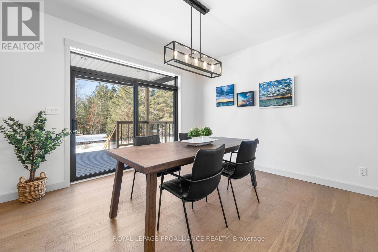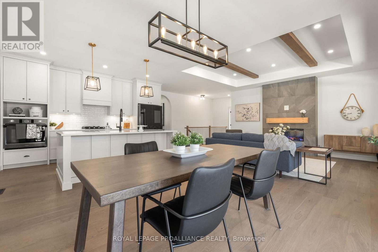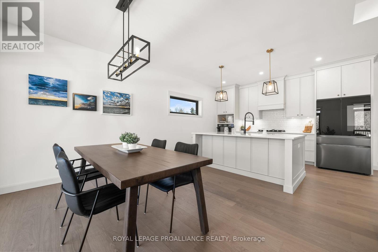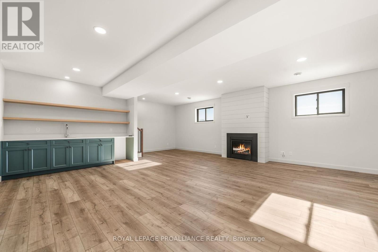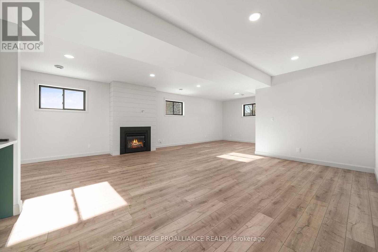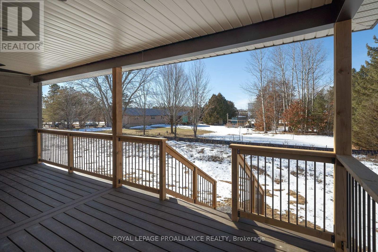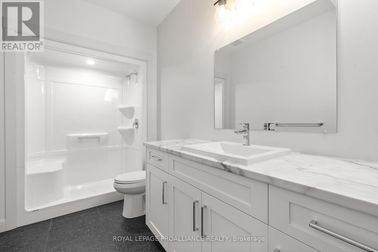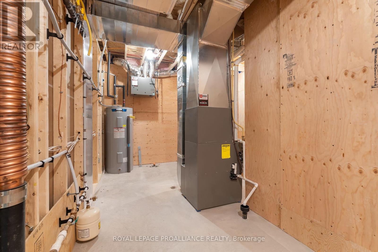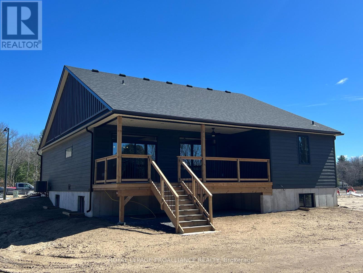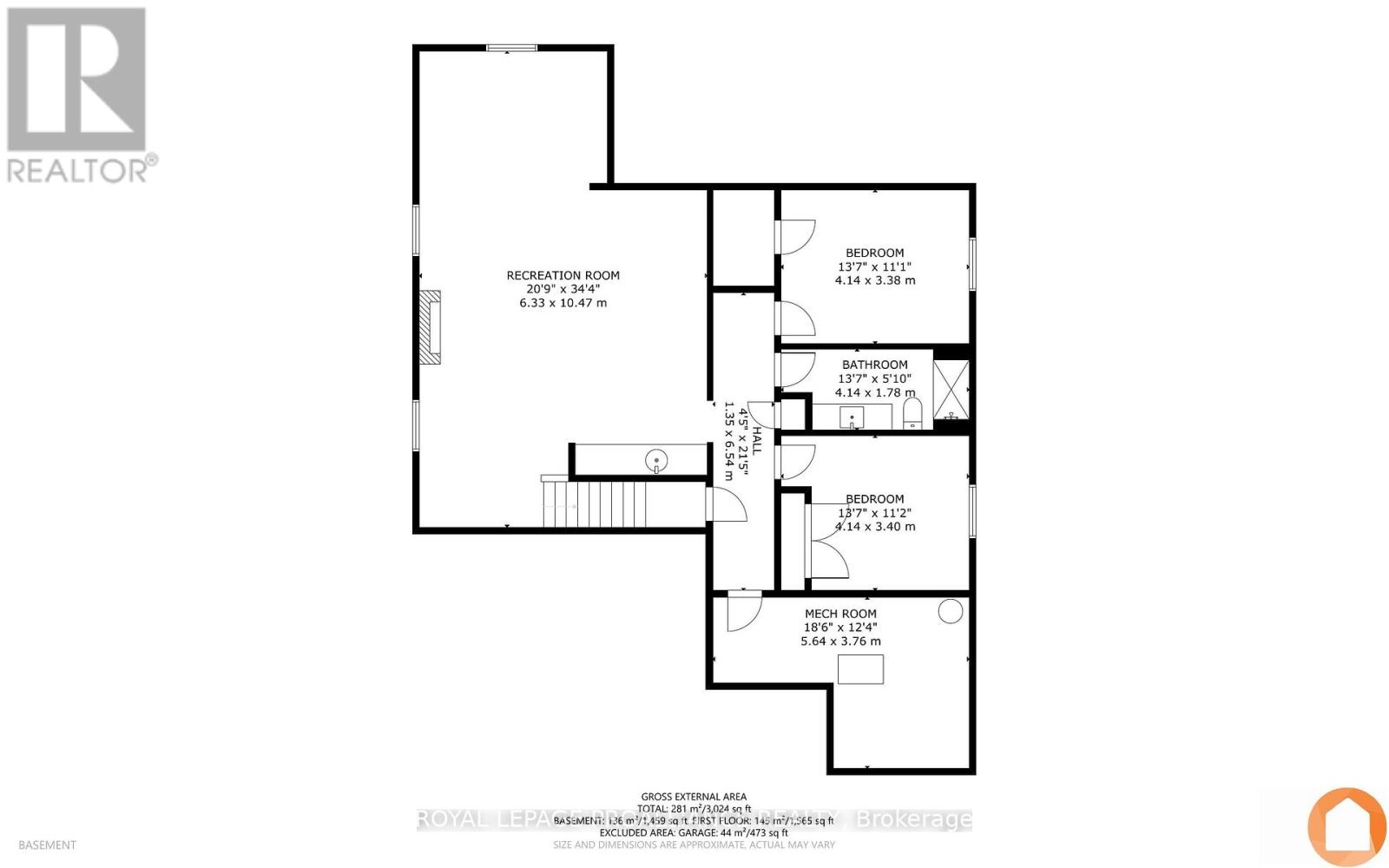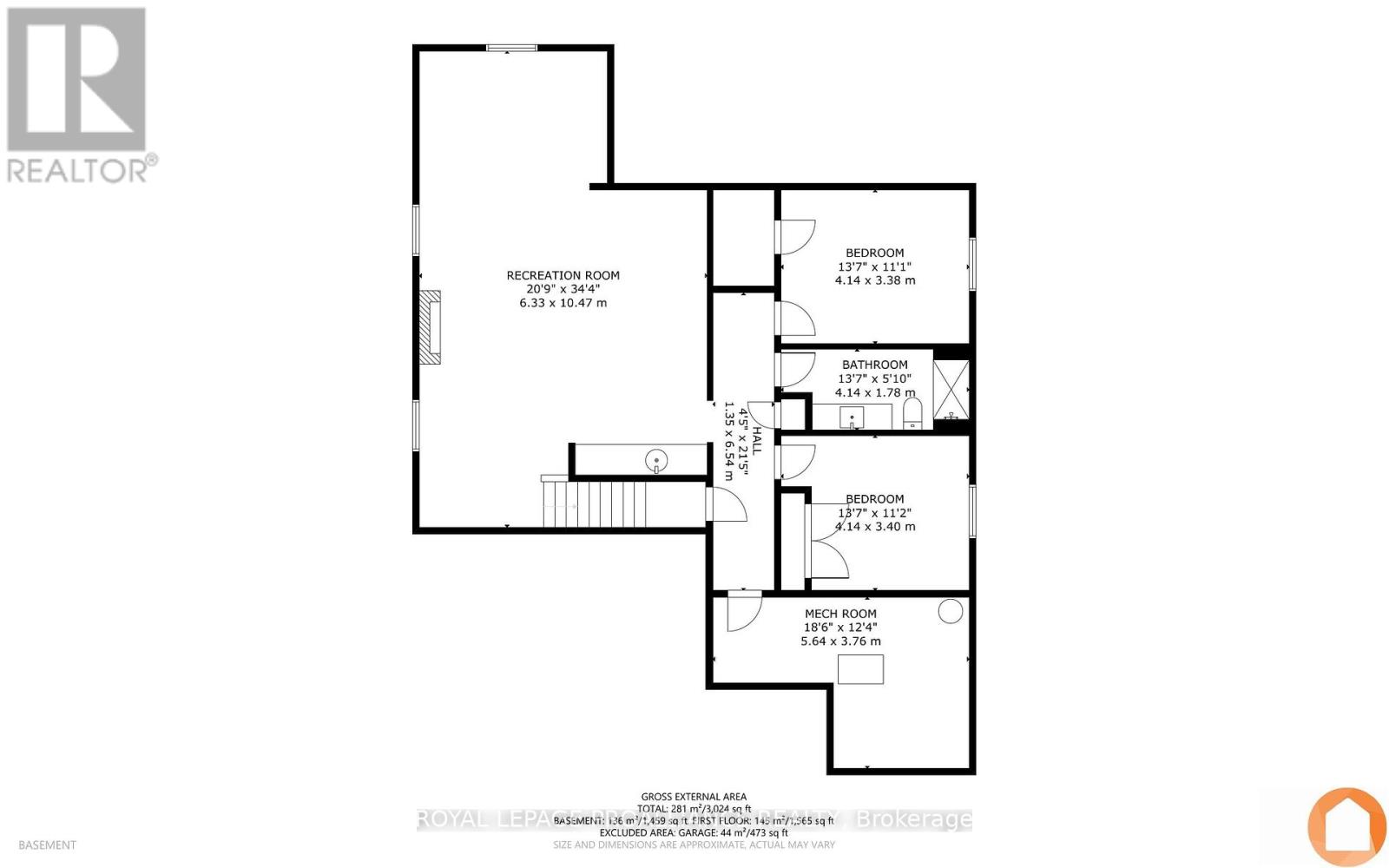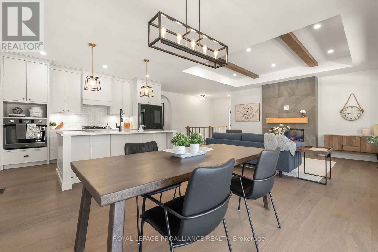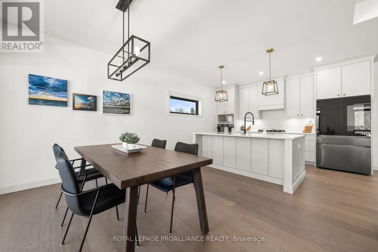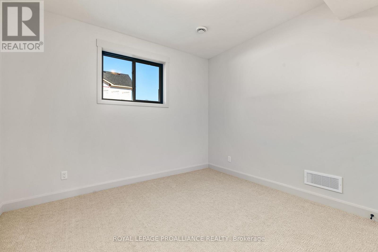37 Deerview Dr Quinte West, Ontario K8V 0L8
$1,150,000
Welcome to the newest executive subdivision in the Bay of Quinte! Woodland heights is a perfect blend between country and urban living. Just minutes from the Highway 401 and half way between Toronto and Kingston this subdivision has over 25% of its 90 acres dedicated to wetlands, woodlots, and pathways. This quality VanHuizen Homes 4 beds, 3 bath bungalow is fully finished (2791 sq ft) with all the upgrades - Engineered hardwood floors, 9 foot ceilings (even in the finished basement), custom wet bar in the huge rec room, upgraded custom kitchen, heated ensuite bath floor, cathedral ceiling in the master bedroom, 2 fireplaces, large 26' x 10' covered back deck, stone and engineered composite hardwood siding exterior, upgraded doors and trim, etc. Move to the bay of quinte and enjoy a new home and NEW LIFESTYLE! **** EXTRAS **** High end Kitchen appliances are included. (id:28587)
Open House
This property has open houses!
1:00 pm
Ends at:3:00 pm
12:00 pm
Ends at:4:00 pm
Property Details
| MLS® Number | X8058058 |
| Property Type | Single Family |
| Community Name | Murray |
| Parking Space Total | 4 |
Building
| Bathroom Total | 3 |
| Bedrooms Above Ground | 2 |
| Bedrooms Below Ground | 2 |
| Bedrooms Total | 4 |
| Architectural Style | Bungalow |
| Basement Development | Finished |
| Basement Type | Full (finished) |
| Construction Style Attachment | Detached |
| Cooling Type | Central Air Conditioning |
| Exterior Finish | Stone |
| Fireplace Present | Yes |
| Heating Fuel | Natural Gas |
| Heating Type | Forced Air |
| Stories Total | 1 |
| Type | House |
Parking
| Attached Garage |
Land
| Acreage | No |
| Size Irregular | 50 X 132 Ft |
| Size Total Text | 50 X 132 Ft |
Rooms
| Level | Type | Length | Width | Dimensions |
|---|---|---|---|---|
| Basement | Recreational, Games Room | 10.47 m | 6.33 m | 10.47 m x 6.33 m |
| Basement | Bedroom 3 | 4.14 m | 3.38 m | 4.14 m x 3.38 m |
| Basement | Bedroom 4 | 4.14 m | 3.4 m | 4.14 m x 3.4 m |
| Basement | Bathroom | 4.14 m | 1.78 m | 4.14 m x 1.78 m |
| Main Level | Laundry Room | 3.18 m | 2.68 m | 3.18 m x 2.68 m |
| Main Level | Kitchen | 4.22 m | 3.12 m | 4.22 m x 3.12 m |
| Main Level | Dining Room | 3.84 m | 3.22 m | 3.84 m x 3.22 m |
| Main Level | Living Room | 6.5 m | 4.58 m | 6.5 m x 4.58 m |
| Main Level | Primary Bedroom | 4.83 m | 4.5 m | 4.83 m x 4.5 m |
| Main Level | Bedroom 2 | 3.71 m | 3.29 m | 3.71 m x 3.29 m |
| Main Level | Bathroom | 2.96 m | 2.88 m | 2.96 m x 2.88 m |
| Main Level | Bathroom | 3.29 m | 1.61 m | 3.29 m x 1.61 m |
Utilities
| Sewer | Installed |
| Natural Gas | Installed |
| Electricity | Installed |
| Cable | Available |
https://www.realtor.ca/real-estate/26500555/37-deerview-dr-quinte-west
Interested?
Contact us for more information

Kevin Wells
Salesperson
www.yourquinteagents.ca/
357 Front St Unit B
Belleville, Ontario K8N 2Z9
(613) 966-6060
(613) 966-2904

Zack Fledderus
Salesperson
357 Front St Unit B
Belleville, Ontario K8N 2Z9
(613) 966-6060
(613) 966-2904

