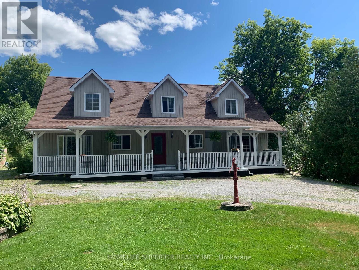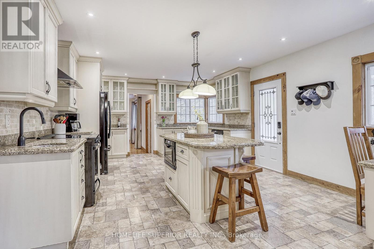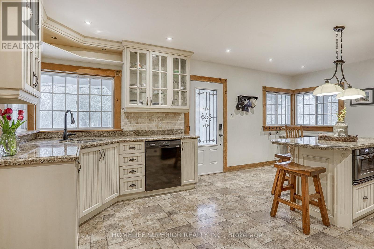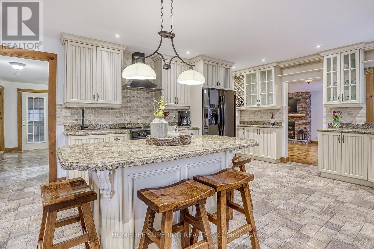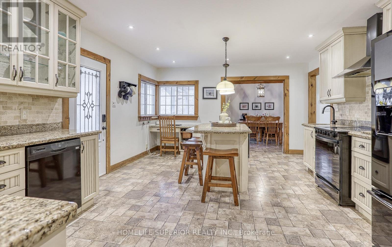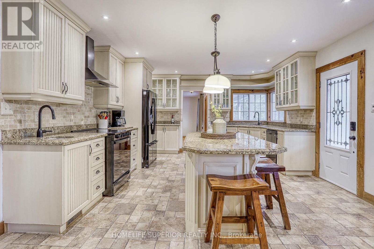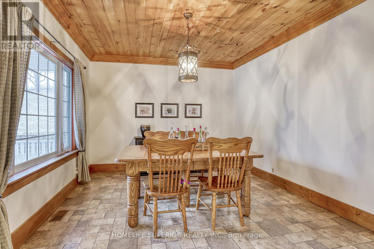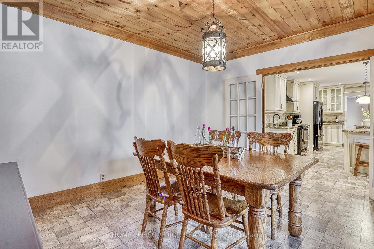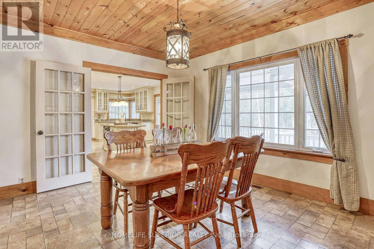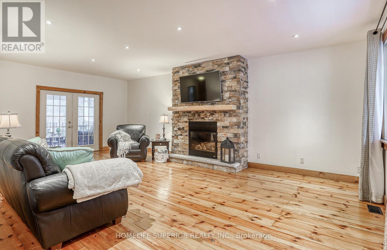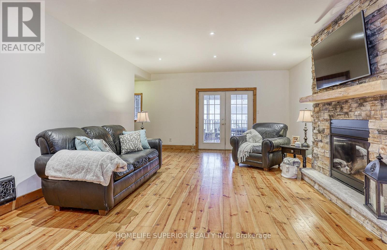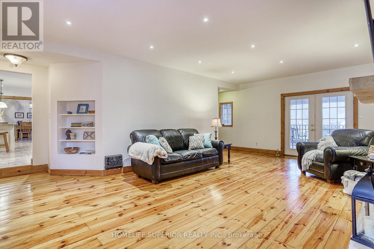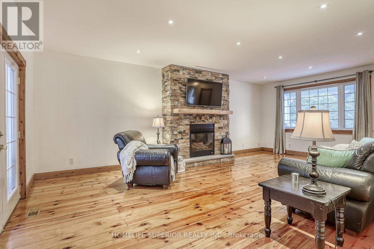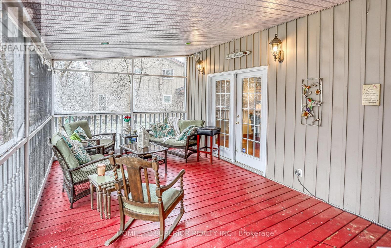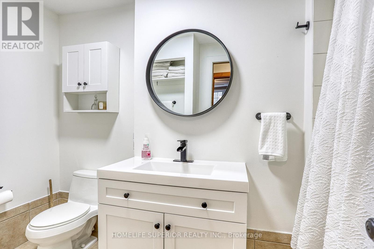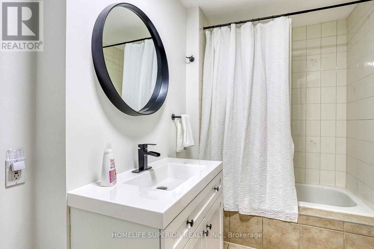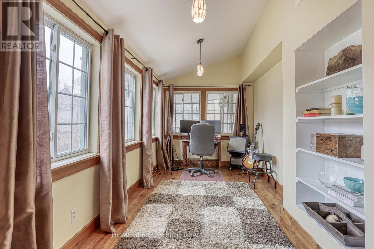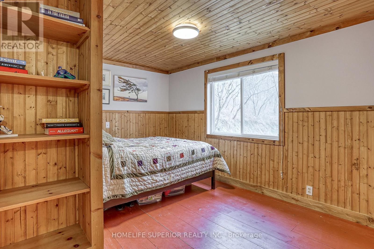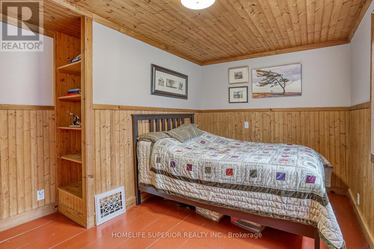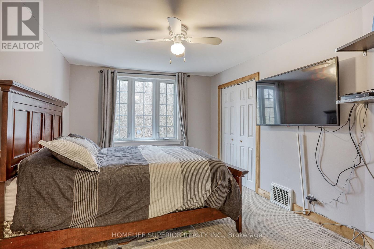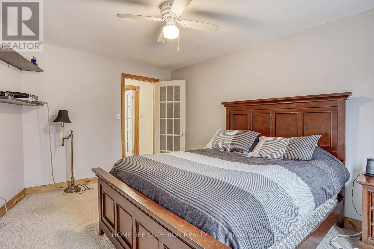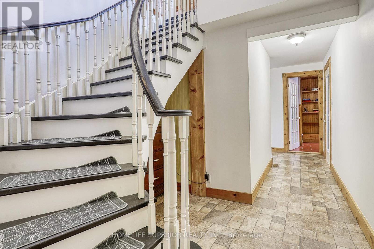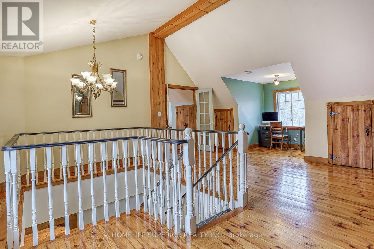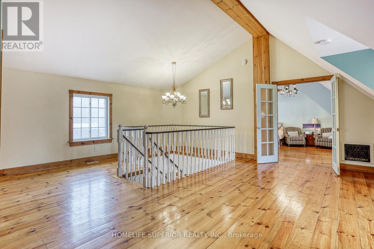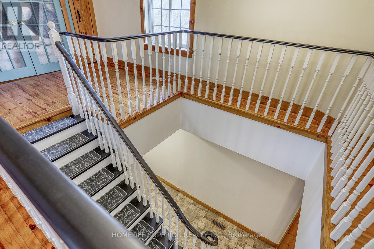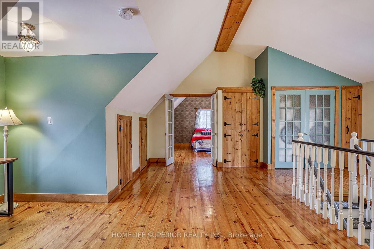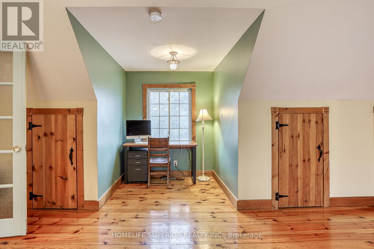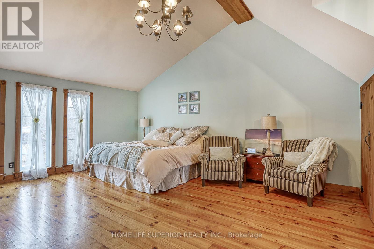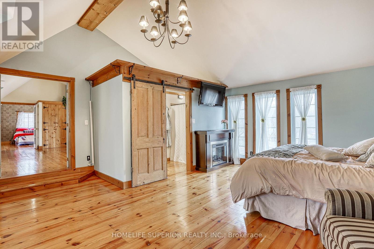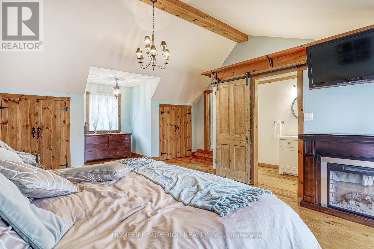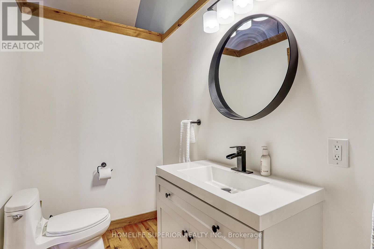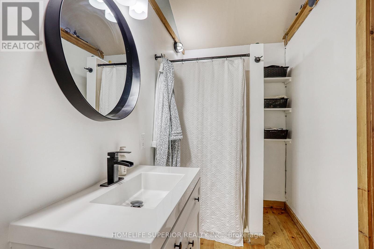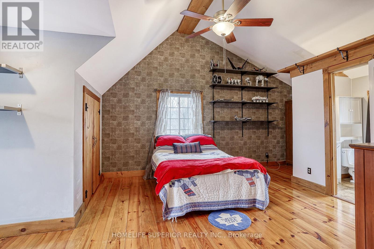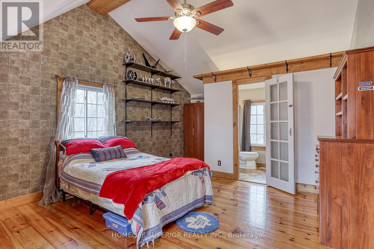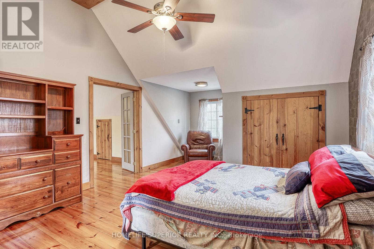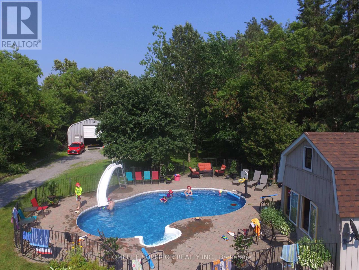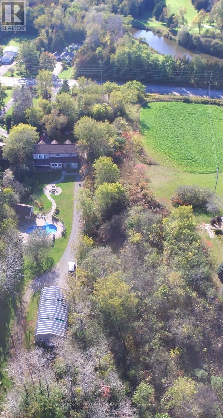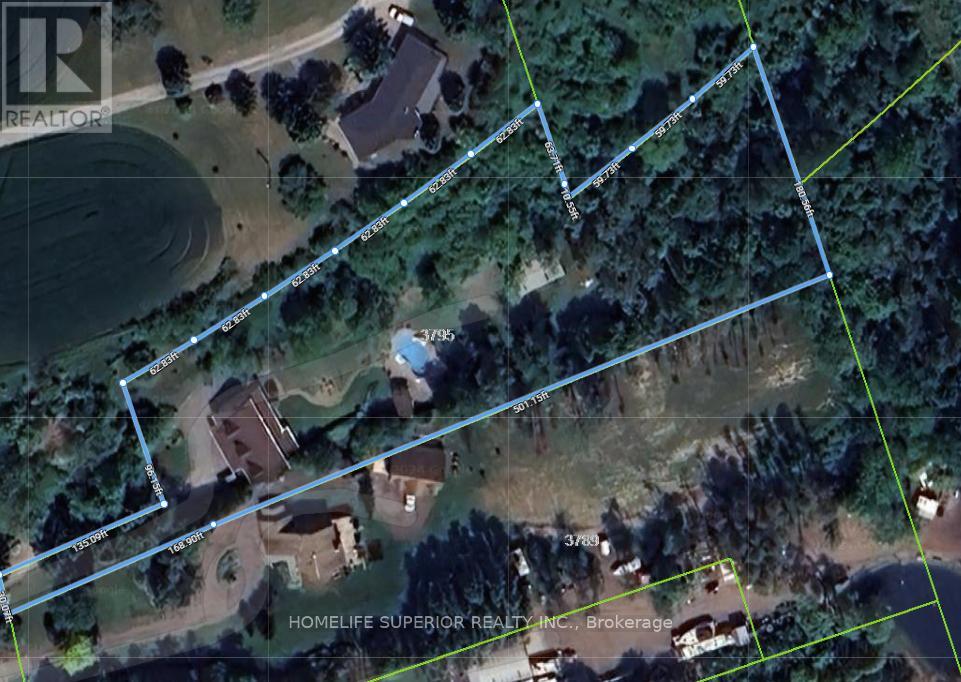3795 Liberty Street N Clarington, Ontario L1C 6K7
$1,399,900
This private, treed property is like living in the country with all of the convenience of city living! Located minutes from the 401, 407, 35/115 and downtown Bowmanville. This beautifully decorated country home has 2 bdrms upstairs each with their own ensuite and two bedrooms on the main level accross from the 4 pc bath - recently renovated!! The beautiful country kitchen with a huge island, granite counter tops, undermount microwave and lg pantry is open to both a very large living room and a seperate dining room with lots of room to entertain! There is a private office located away from the hussle of the main home and overlooking the peaceful yard and pool. The backyard features a fenced in, inground, salt water pool with it's own pool house and sauna!! There is an 1100 sq ft drive shed with electrical. Spend lots of time exploring the rest of the property beyond the drive shed and enjoy nature in the treed part of the lot! **** EXTRAS **** Pool liner 2014, pump and salt generator 2019, fireplace 2017, kitchen backsplash 2019. This property is a must see and one that will not last!! Includes fridge, stove, dishwasher, b/i microwave, washer, dryer, pool accessories (id:28587)
Property Details
| MLS® Number | E8292910 |
| Property Type | Single Family |
| Community Name | Rural Clarington |
| Features | Irregular Lot Size |
| Parking Space Total | 36 |
| Pool Type | Inground Pool |
Building
| Bathroom Total | 3 |
| Bedrooms Above Ground | 4 |
| Bedrooms Total | 4 |
| Appliances | Water Heater, Water Meter |
| Basement Development | Unfinished |
| Basement Type | N/a (unfinished) |
| Construction Style Attachment | Detached |
| Exterior Finish | Vinyl Siding |
| Fireplace Present | Yes |
| Foundation Type | Block |
| Heating Fuel | Propane |
| Heating Type | Forced Air |
| Stories Total | 2 |
| Type | House |
| Utility Water | Municipal Water |
Land
| Acreage | Yes |
| Sewer | Septic System |
| Size Irregular | 30 X 501 Ft ; Irreg |
| Size Total Text | 30 X 501 Ft ; Irreg|2 - 4.99 Acres |
Rooms
| Level | Type | Length | Width | Dimensions |
|---|---|---|---|---|
| Main Level | Kitchen | 6.04 m | 4.32 m | 6.04 m x 4.32 m |
| Main Level | Dining Room | 4.2 m | 3.5 m | 4.2 m x 3.5 m |
| Main Level | Living Room | 4.58 m | 5.4 m | 4.58 m x 5.4 m |
| Main Level | Office | 5.57 m | 2.41 m | 5.57 m x 2.41 m |
| Main Level | Bedroom 3 | 4 m | 3.1 m | 4 m x 3.1 m |
| Main Level | Bedroom 4 | Measurements not available | ||
| Upper Level | Primary Bedroom | Measurements not available | ||
| Upper Level | Bedroom 2 | Measurements not available | ||
| Upper Level | Den | 1.91 m | 1.72 m | 1.91 m x 1.72 m |
https://www.realtor.ca/real-estate/26827052/3795-liberty-street-n-clarington-rural-clarington
Interested?
Contact us for more information
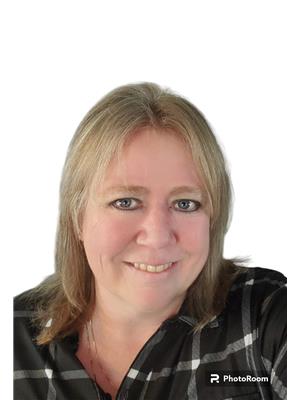
Ruth Watts
Salesperson
(905) 441-4733
www.ruthwatts.com/

631 Montrave Ave.
Oshawa, Ontario L1J 4T3
(905) 720-0228

