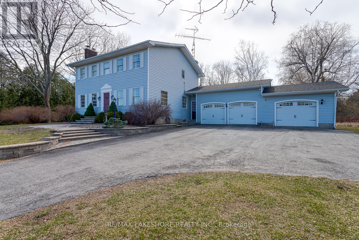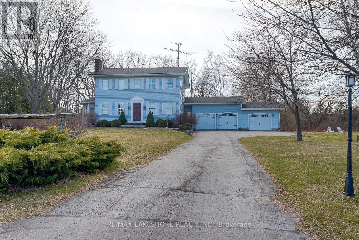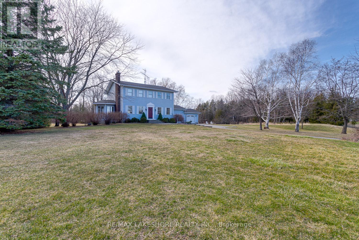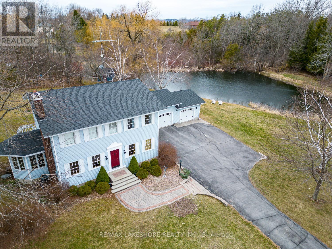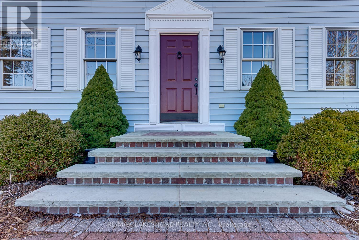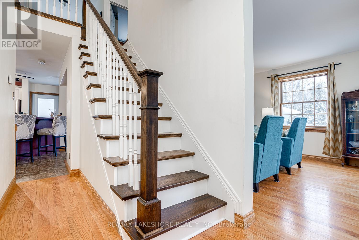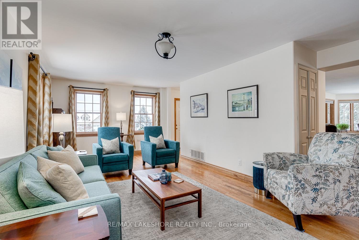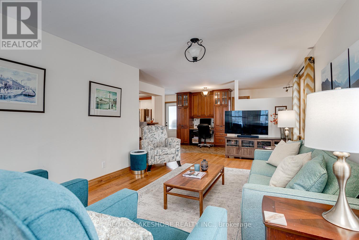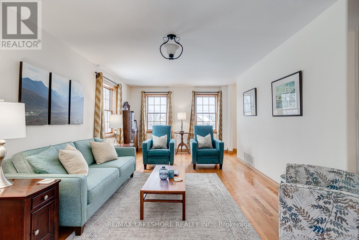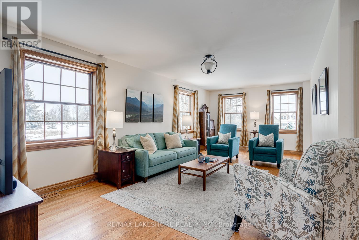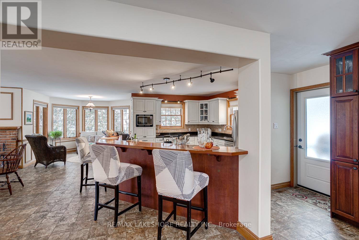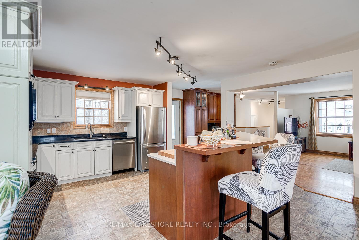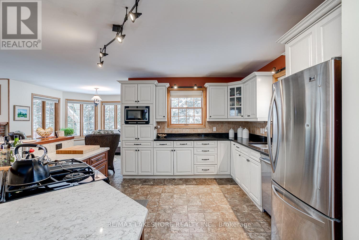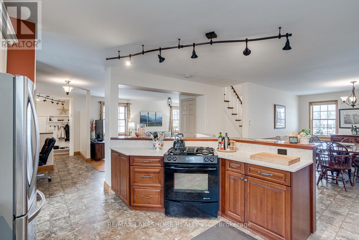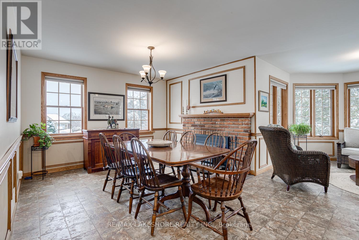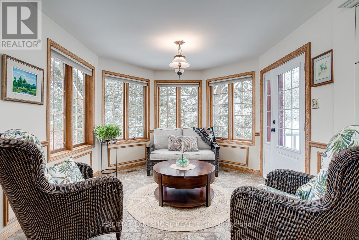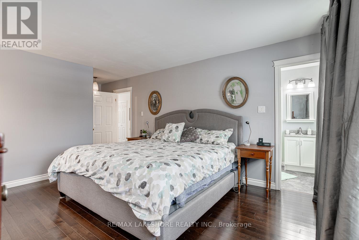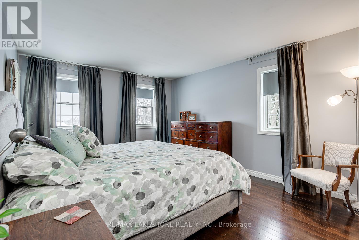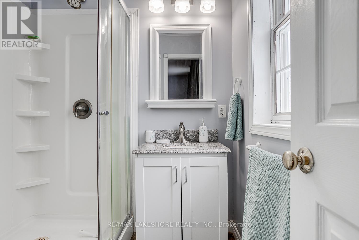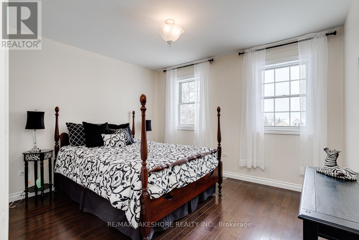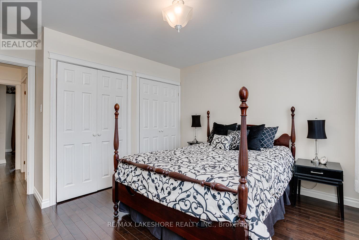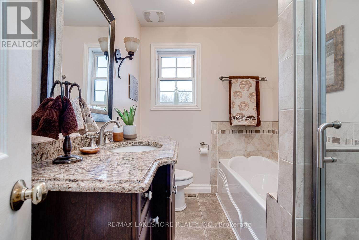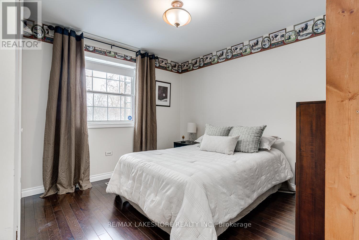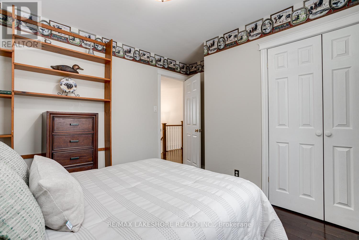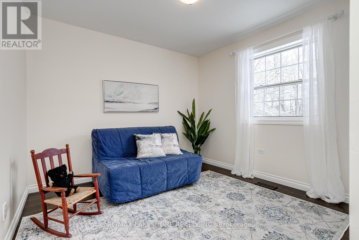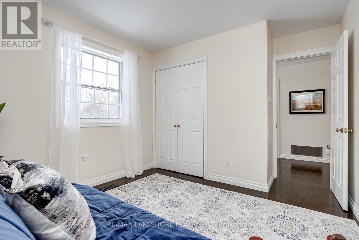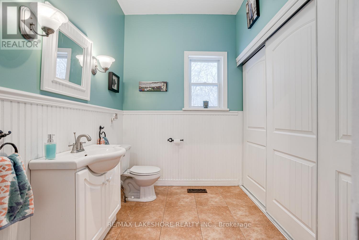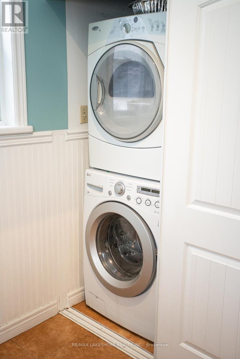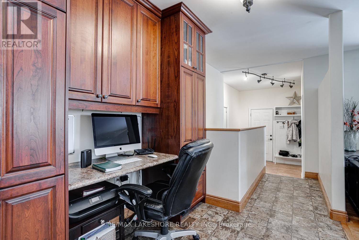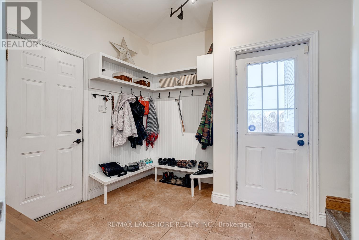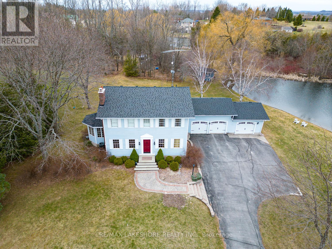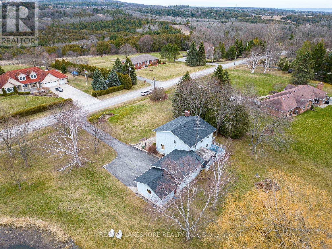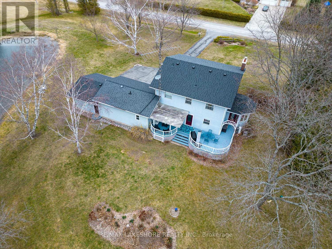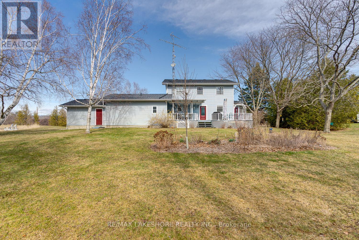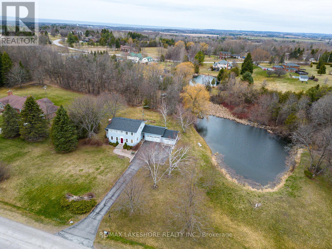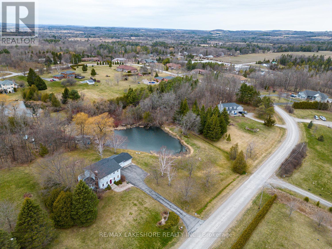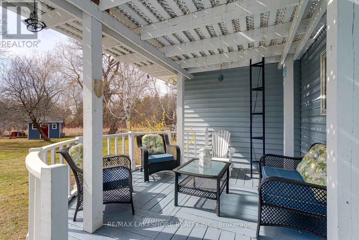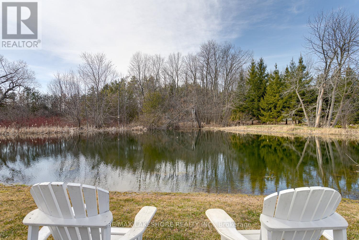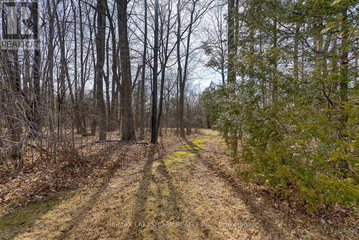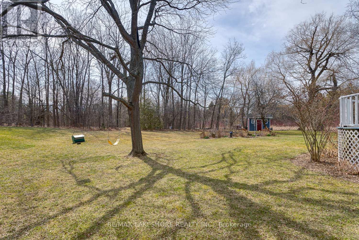38 Skye Valley Drive Cobourg, Ontario K9A 0Z1
$1,085,000
A beautiful private Estate home resting in the desired Skye Valley development, one of Hamilton Townships premiere locations just minutes North of Cobourg. A traditional facade, this 4 bedroom home provides the ideal backdrop for a family, within close proximity to schools, parks and recreation. Interior improvements over the years have created a formal and functional main floor with large open spaces perfect for entertaining all year round, sunroom, wood fireplace, large mudroom/laundry and multiple walkouts. The traditional layout flows upstairs offering 4 bedrooms, primary bedroom with ensuite bath and walk-in closet, quiet study/nook and additional full bathroom. Utilize access to the property from multiple walkouts, expansive decking and beautifully landscaped grounds blanketed with mature trees and private pond. Updates throughout the years and tasteful interior finishes help to create a welcomed opportunity for you to personalize while benefiting from this beautiful established location. A truly warm and inviting home, one to grow into for years to come! (id:28587)
Property Details
| MLS® Number | X8203706 |
| Property Type | Single Family |
| Community Name | Cobourg |
| Community Features | School Bus |
| Features | Cul-de-sac, Level Lot, Wooded Area, Lighting, Level |
| Parking Space Total | 12 |
| Structure | Deck |
Building
| Bathroom Total | 3 |
| Bedrooms Above Ground | 4 |
| Bedrooms Total | 4 |
| Appliances | Garage Door Opener Remote(s), Central Vacuum, Dishwasher, Dryer, Microwave, Refrigerator, Storage Shed, Stove, Washer, Water Heater, Window Coverings |
| Basement Development | Unfinished |
| Basement Type | Full (unfinished) |
| Construction Style Attachment | Detached |
| Cooling Type | Central Air Conditioning, Air Exchanger |
| Exterior Finish | Vinyl Siding |
| Fireplace Present | Yes |
| Fireplace Total | 1 |
| Foundation Type | Concrete |
| Heating Fuel | Natural Gas |
| Heating Type | Forced Air |
| Stories Total | 2 |
| Type | House |
Parking
| Attached Garage |
Land
| Acreage | Yes |
| Landscape Features | Landscaped |
| Sewer | Septic System |
| Size Irregular | 274.65 X 372.55 Ft |
| Size Total Text | 274.65 X 372.55 Ft|2 - 4.99 Acres |
Rooms
| Level | Type | Length | Width | Dimensions |
|---|---|---|---|---|
| Second Level | Primary Bedroom | 3.71 m | 4.48 m | 3.71 m x 4.48 m |
| Second Level | Bedroom 2 | 3 m | 3.1 m | 3 m x 3.1 m |
| Second Level | Bedroom 3 | 3.22 m | 2.96 m | 3.22 m x 2.96 m |
| Second Level | Bedroom 4 | 3.26 m | 3.66 m | 3.26 m x 3.66 m |
| Second Level | Bathroom | 2.68 m | 1.94 m | 2.68 m x 1.94 m |
| Basement | Utility Room | 4.57 m | 2.95 m | 4.57 m x 2.95 m |
| Basement | Other | 9.1 m | 7.26 m | 9.1 m x 7.26 m |
| Main Level | Living Room | 3.63 m | 7.24 m | 3.63 m x 7.24 m |
| Main Level | Dining Room | 3.63 m | 4.17 m | 3.63 m x 4.17 m |
| Main Level | Sitting Room | 3.71 m | 3.32 m | 3.71 m x 3.32 m |
| Main Level | Kitchen | 5.31 m | 4.56 m | 5.31 m x 4.56 m |
https://www.realtor.ca/real-estate/26707145/38-skye-valley-drive-cobourg-cobourg
Interested?
Contact us for more information
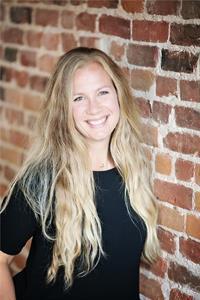
Stacy Vermeire
Broker
(905) 376-8609
www.stacyvermeire.com/
https://www.facebook.com/stacyremax
1011 Elgin Street West
Cobourg, Ontario K9A 5J4
(905) 373-7653
(905) 373-4096
www.remaxlakeshore.ca/

