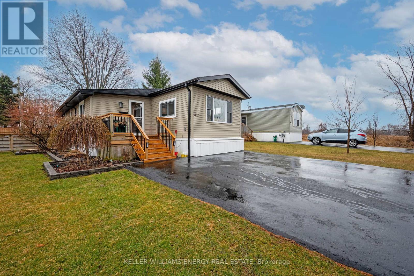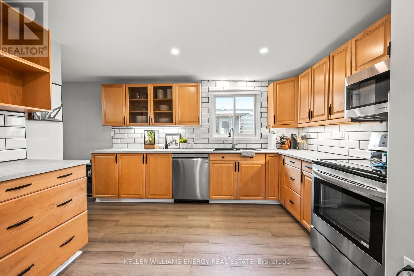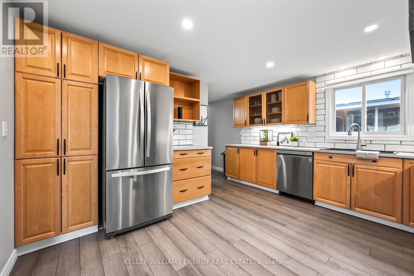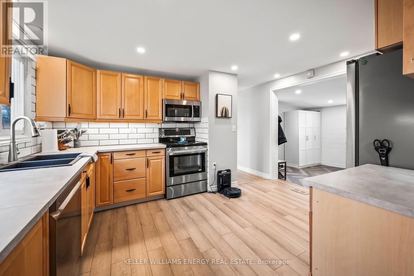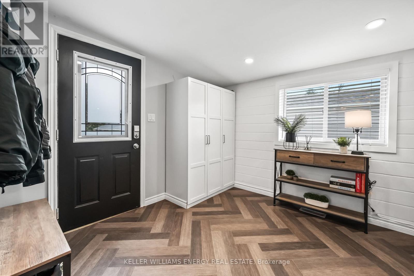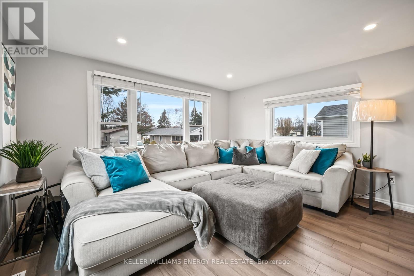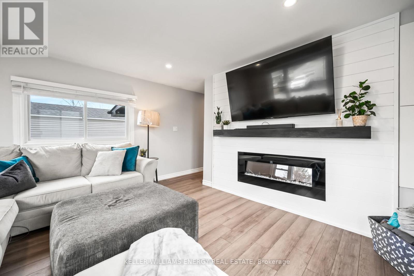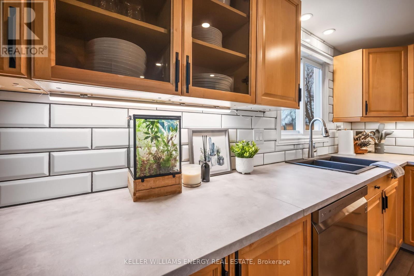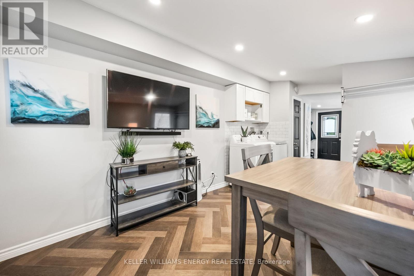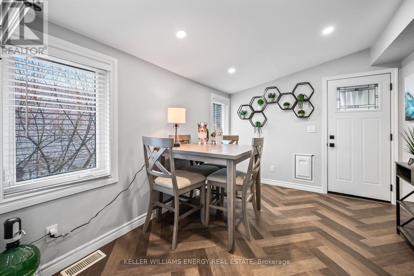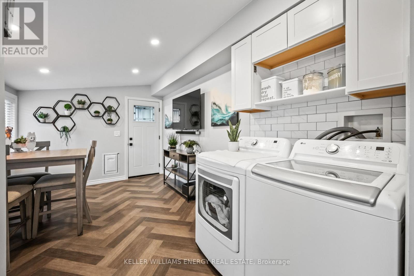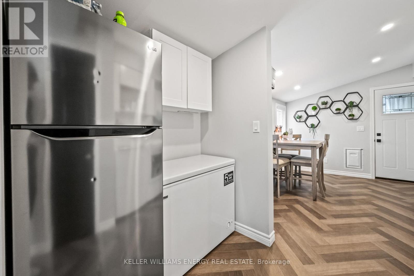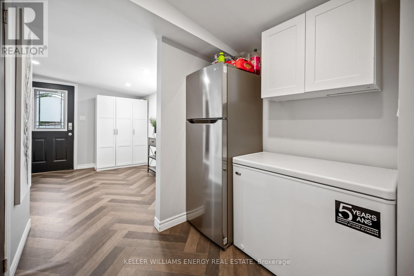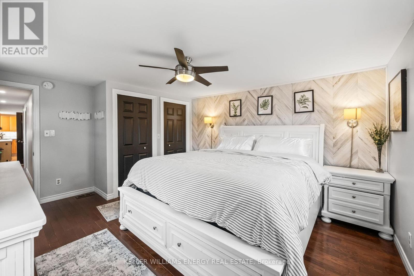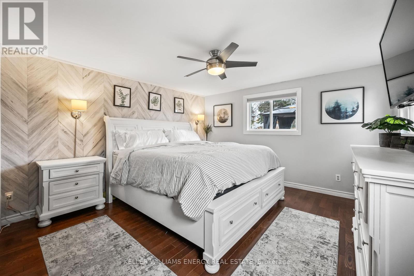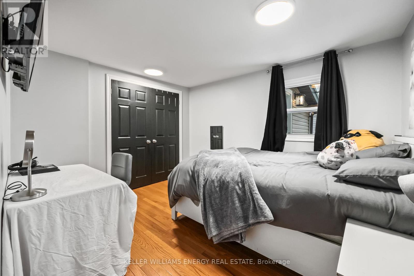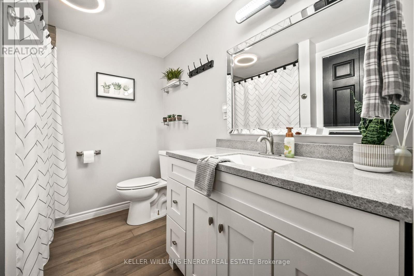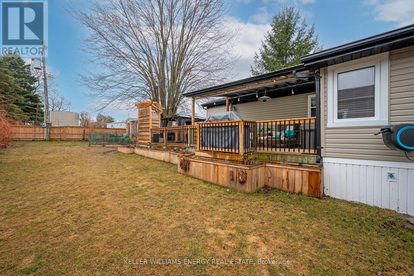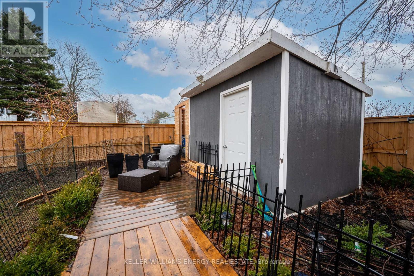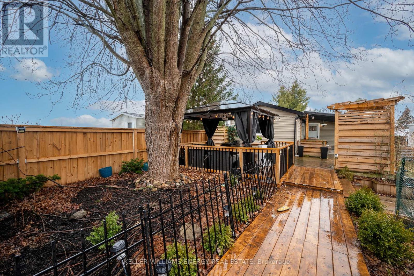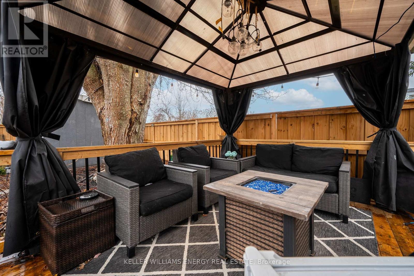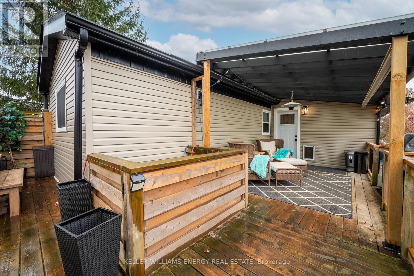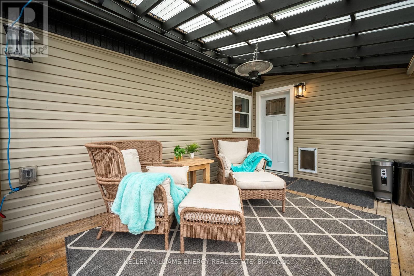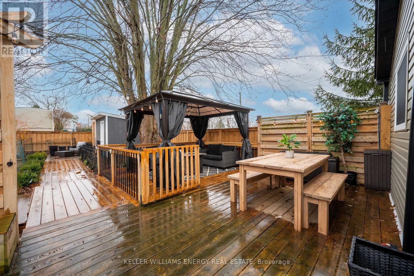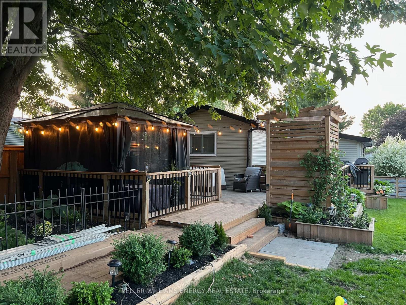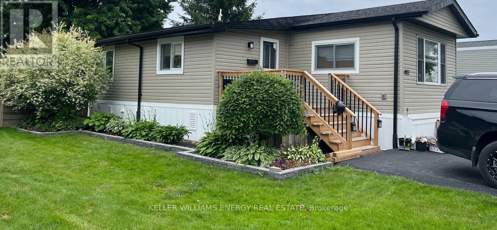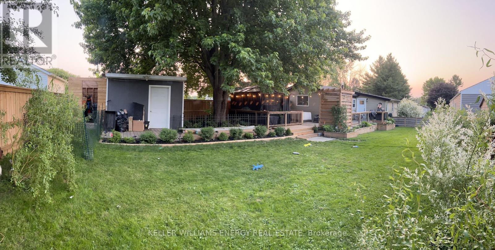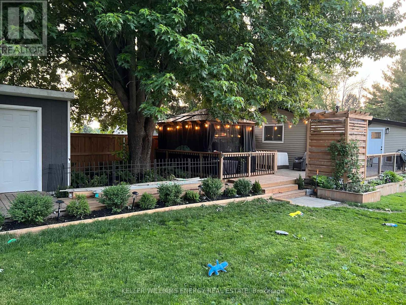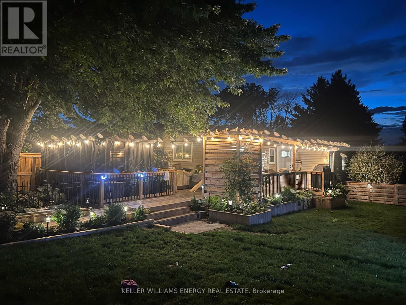402 Cunningham Cres Hamilton Township, Ontario K9A 0X9
$459,999
This move-in ready fully drywalled home has been recently updated, including new windows(2020) that provide an abundance of natural light. Enjoy the shaded fully fenced back yard on your 710 sq ft of back deck under your mature maple tree and gazebo, perennial gardens surround you and provide all the privacy and tranquility you could want. Inside you will find 2 large bedrooms with large closets and hardwood floors. New luxury Vinyl Plank flooring (2024) flows from your Large Kitchen with Maple cabinets, tiled backsplash, pot lights and stainless steel appliances. Into your bright and inviting Livingroom with shiplap accent wall with built in Fireplace. This home has been updated from the bottom up including Roof, siding/skirting, Ac/furnace, washer/dryer, windows blinds. Park fees include property taxes water/ sewer and maintenance. Perfect for first time homebuyers or someone looking to downsize. Schedule your showing you don't want to miss out of this one of a kind listing!!! **** EXTRAS **** Roof 2023, Siding/skirting 2023, LVP Flooring 2024, Windows 2020, Furnace 2019, AC 2018, Driveway paved 2018, New back door 2023, New blinds 2024, Spray foam insulation under house 2018, Smoke Co detector 2023 hardwired. FRESHLY PAINTED (id:28587)
Open House
This property has open houses!
2:00 pm
Ends at:4:00 pm
2:00 pm
Ends at:4:00 pm
Property Details
| MLS® Number | X8259758 |
| Property Type | Single Family |
| Parking Space Total | 2 |
Building
| Bathroom Total | 1 |
| Bedrooms Above Ground | 2 |
| Bedrooms Total | 2 |
| Architectural Style | Bungalow |
| Cooling Type | Central Air Conditioning |
| Exterior Finish | Vinyl Siding |
| Heating Fuel | Natural Gas |
| Heating Type | Forced Air |
| Stories Total | 1 |
| Type | Mobile Home |
Land
| Acreage | No |
| Sewer | Septic System |
| Size Irregular | 50 X 150 Ft |
| Size Total Text | 50 X 150 Ft |
Rooms
| Level | Type | Length | Width | Dimensions |
|---|---|---|---|---|
| Main Level | Kitchen | 2.77 m | 3.95 m | 2.77 m x 3.95 m |
| Main Level | Living Room | 3.66 m | 3.95 m | 3.66 m x 3.95 m |
| Main Level | Dining Room | 2.89 m | 9.14 m | 2.89 m x 9.14 m |
| Main Level | Primary Bedroom | 3.66 m | 3.66 m | 3.66 m x 3.66 m |
| Main Level | Bedroom 2 | 2.74 m | 3.35 m | 2.74 m x 3.35 m |
https://www.realtor.ca/real-estate/26784876/402-cunningham-cres-hamilton-township
Interested?
Contact us for more information

Lisa Hefferton
Salesperson

285 Taunton Rd E Unit 1a
Oshawa, Ontario L1G 3V2
(905) 723-5944

