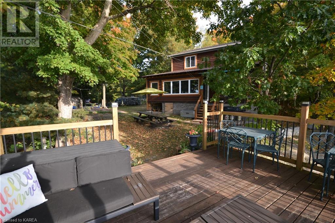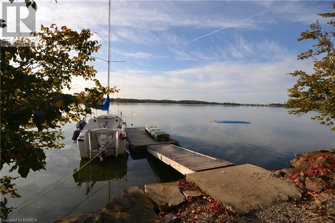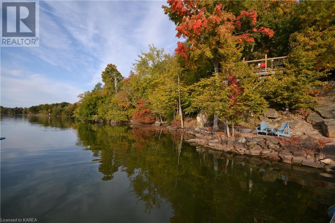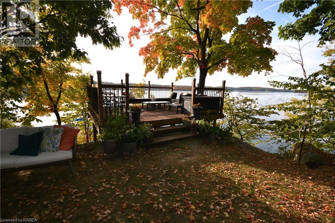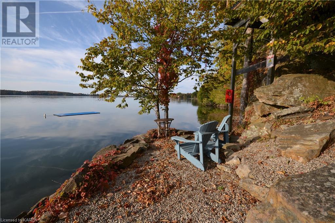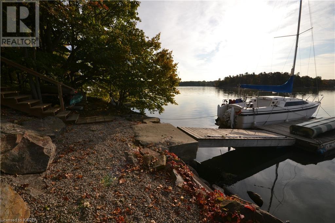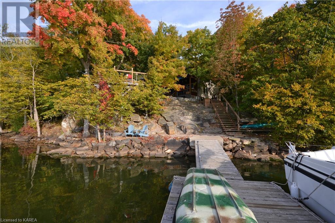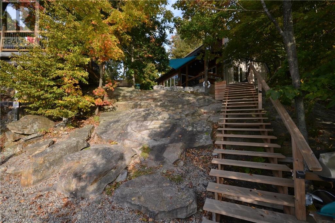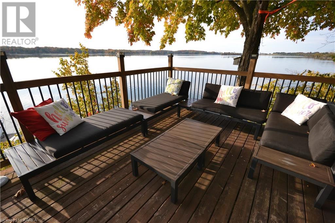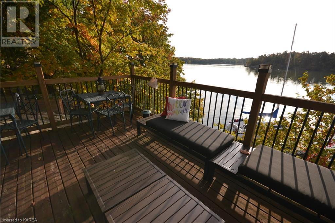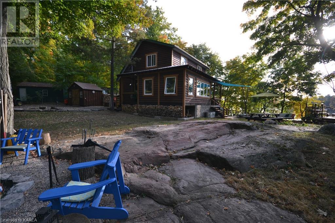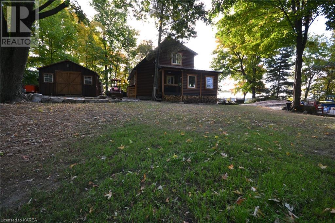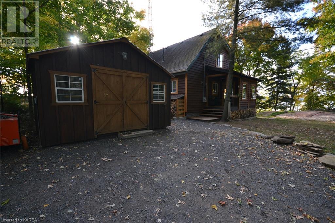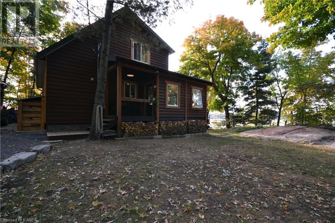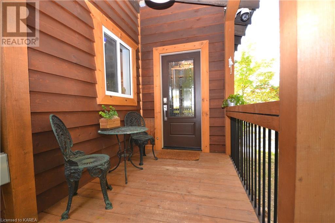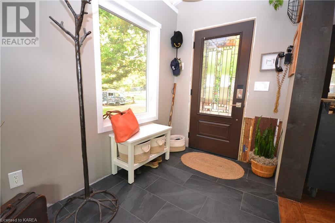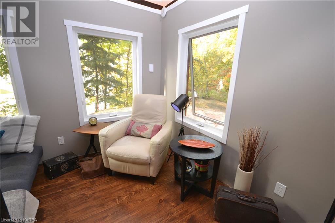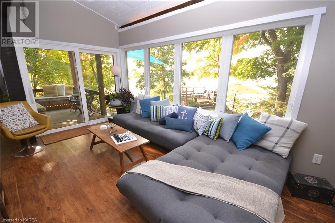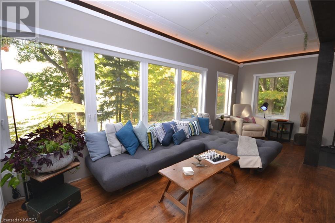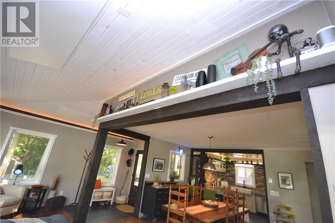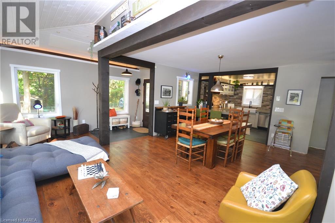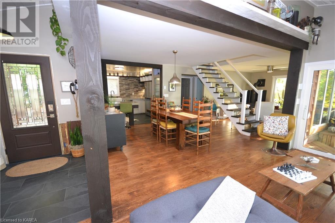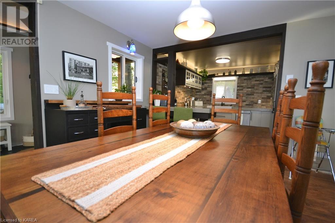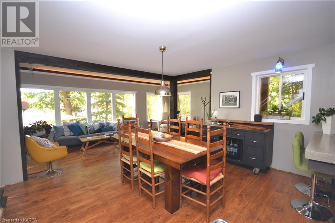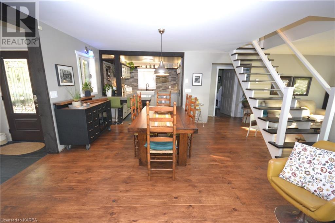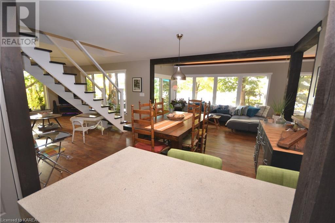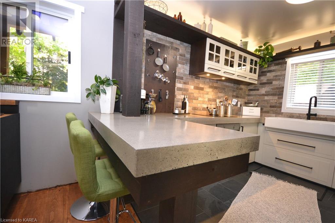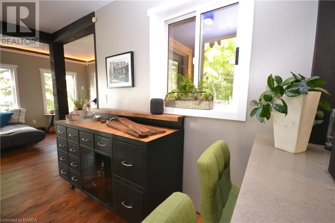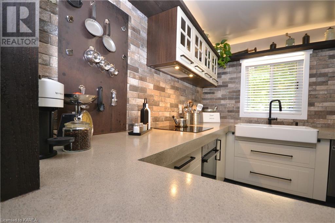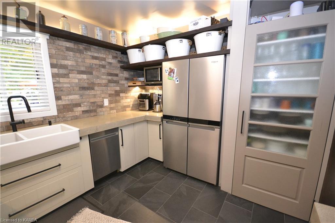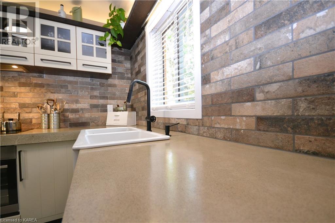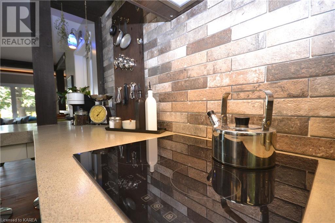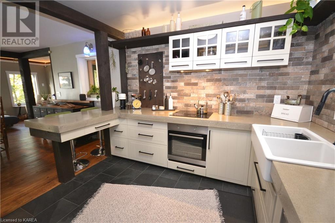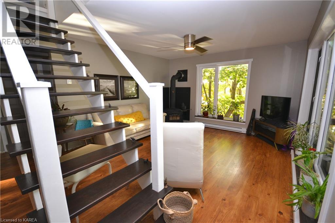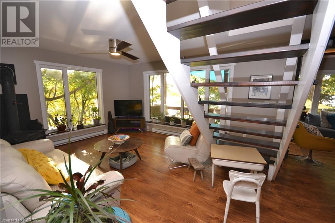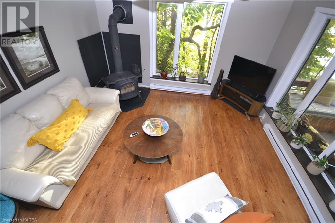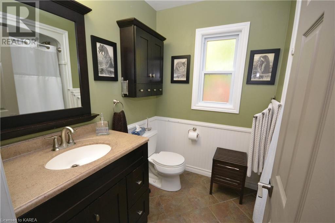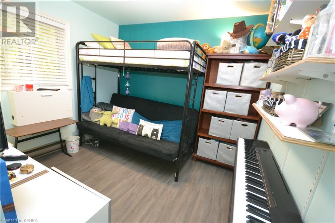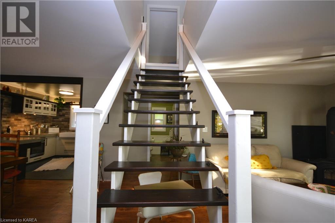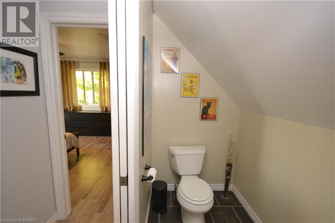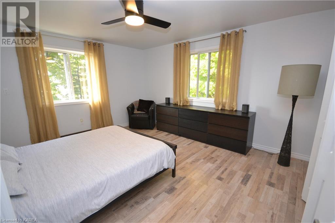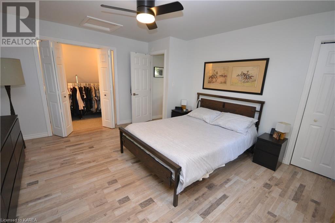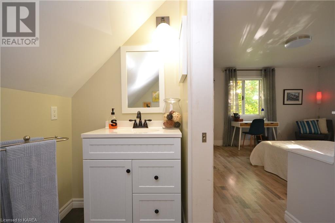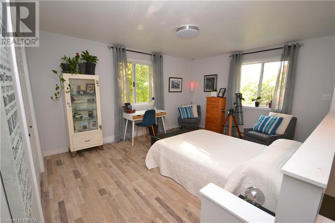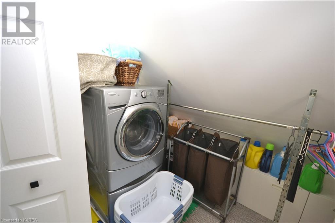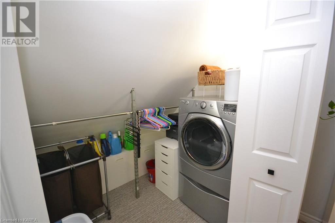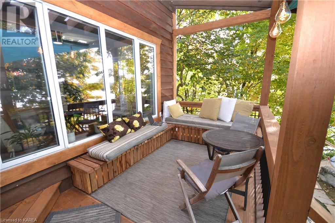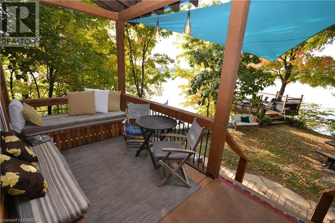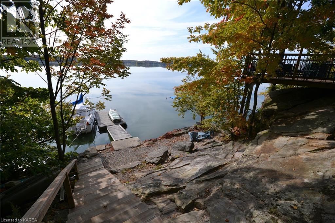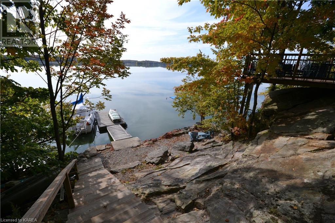4043 Hiawatha Lane Battersea, Ontario K0H 1H0
$979,900
Custom, stunning, contemporary, imaginative, renovated home on the south shores of Dog Lake having access to the Rideau. Over 1900 SF of living space with a small amount of steps to the gorgeous deep waterfront perfect for boating and swimming, plus a sandy shoreline for easy access and great for all lake lovers. The front covered porch welcomes you into the main floor featuring a living room, dining, family room and kitchen in an open concept magazine worthy space, concrete counter tops, pine and porcelain floors, exposed beams, vaulted ceiling and walls of windows with incredible views, a back covered porch over with built in bench seating, all appliances included, full bath and bedroom. Upstairs hosts a master with a walk-in closet, 2 piece bath and a den/guest room/office/3rd bedroom option and laundry room. Numerous upgrades including metal roof, windows, wood siding, patio door, front door, kitchen, front porch, back porch, lighting, radiant heat and baseboard heat, all done in 2022. Owned hot water tank in 2023. Enjoy the cozy wood stove for secondary heating that can heat the entire space. Outside has exposed granite, gardens, a bon fire space, sheds, and a separate deck to enjoy the panoramic sunsets and sunrises over the lake. (id:28587)
Open House
This property has open houses!
2:30 pm
Ends at:4:00 pm
Property Details
| MLS® Number | 40525749 |
| Property Type | Single Family |
| Communication Type | High Speed Internet |
| Community Features | Quiet Area, School Bus |
| Equipment Type | None |
| Features | Southern Exposure, Country Residential |
| Parking Space Total | 4 |
| Rental Equipment Type | None |
| Structure | Shed |
| Water Front Name | Dog Lake |
| Water Front Type | Waterfront |
Building
| Bathroom Total | 2 |
| Bedrooms Above Ground | 3 |
| Bedrooms Total | 3 |
| Appliances | Dishwasher, Dryer, Microwave, Oven - Built-in, Refrigerator, Stove, Water Softener, Water Purifier, Washer, Hood Fan, Window Coverings |
| Architectural Style | 2 Level |
| Basement Development | Unfinished |
| Basement Type | Partial (unfinished) |
| Constructed Date | 1972 |
| Construction Material | Wood Frame |
| Construction Style Attachment | Detached |
| Cooling Type | None |
| Exterior Finish | Wood |
| Fire Protection | Smoke Detectors, Security System |
| Fireplace Fuel | Wood |
| Fireplace Present | Yes |
| Fireplace Total | 1 |
| Fireplace Type | Other - See Remarks |
| Fixture | Ceiling Fans |
| Half Bath Total | 1 |
| Heating Fuel | Electric |
| Heating Type | Baseboard Heaters, Stove |
| Stories Total | 2 |
| Size Interior | 1948 |
| Type | House |
| Utility Water | Drilled Well |
Land
| Access Type | Road Access |
| Acreage | No |
| Fence Type | Partially Fenced |
| Landscape Features | Landscaped |
| Sewer | Septic System |
| Size Depth | 138 Ft |
| Size Frontage | 145 Ft |
| Size Total Text | Under 1/2 Acre |
| Surface Water | Lake |
| Zoning Description | Rwls |
Rooms
| Level | Type | Length | Width | Dimensions |
|---|---|---|---|---|
| Second Level | 2pc Bathroom | Measurements not available | ||
| Second Level | Bedroom | 11'9'' x 14'8'' | ||
| Second Level | Primary Bedroom | 14'9'' x 12'4'' | ||
| Main Level | Living Room | 13'3'' x 16'3'' | ||
| Main Level | Foyer | 6'0'' x 7'0'' | ||
| Main Level | Dining Room | 12'5'' x 11'10'' | ||
| Main Level | Family Room | 20'3'' x 8'0'' | ||
| Main Level | Bedroom | 11'6'' x 9'10'' | ||
| Main Level | 4pc Bathroom | 6'11'' x 7'9'' | ||
| Main Level | Kitchen | 11'8'' x 9'1'' |
Utilities
| Electricity | Available |
https://www.realtor.ca/real-estate/26385826/4043-hiawatha-lane-battersea
Interested?
Contact us for more information

Joe Cifala
Salesperson
michelleandjoe.ca

1650 Bath Rd
Kingston, Ontario K7M 4X6
(613) 384-5500
www.suttonkingston.com/

Michelle Cifala
Salesperson
www.michelleandjoe.ca/

1650 Bath Rd
Kingston, Ontario K7M 4X6
(613) 384-5500
www.suttonkingston.com/

