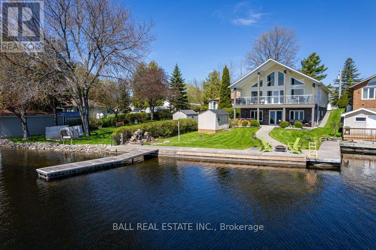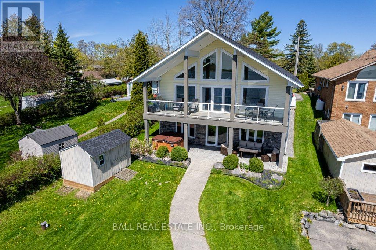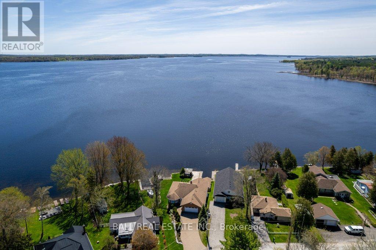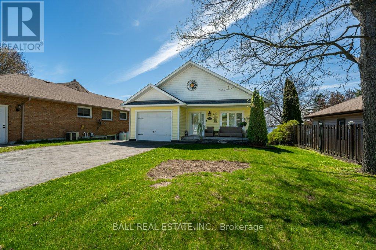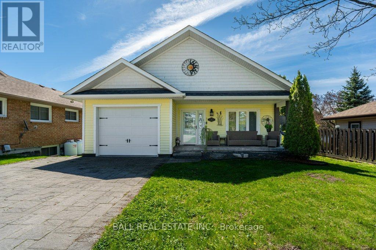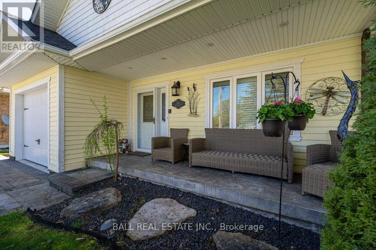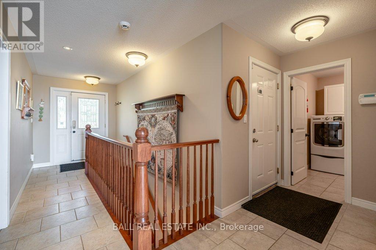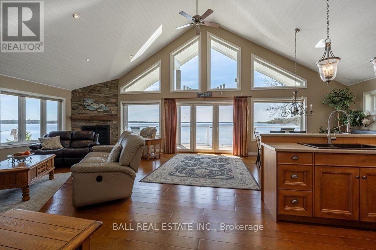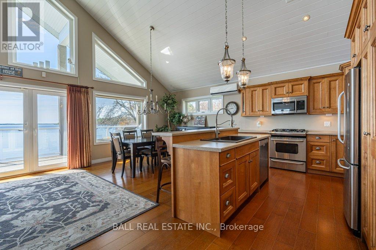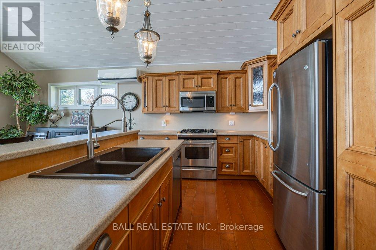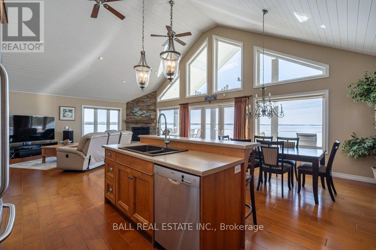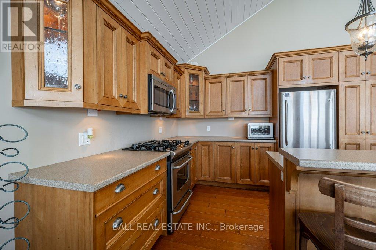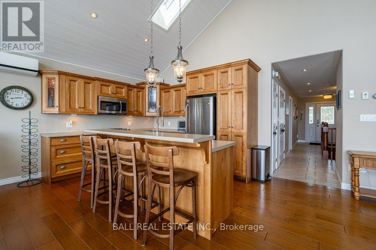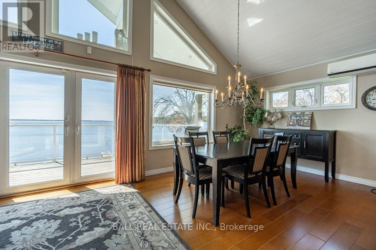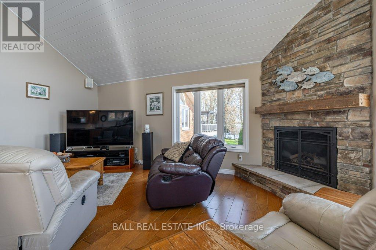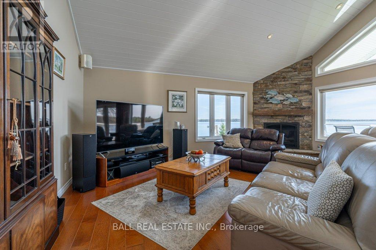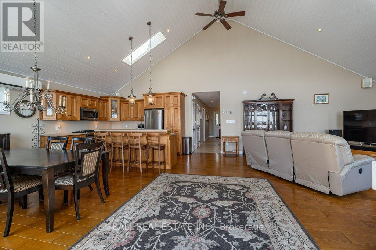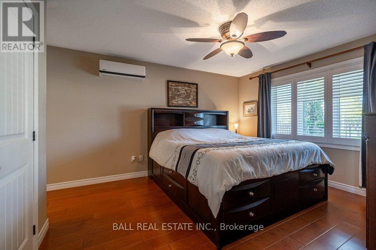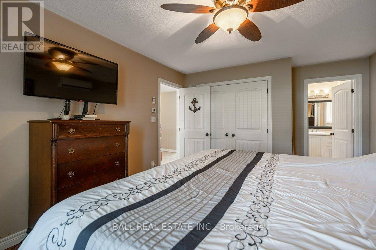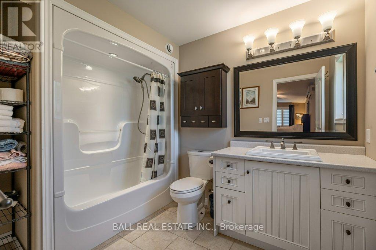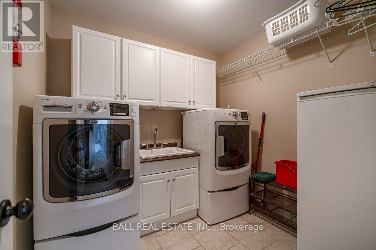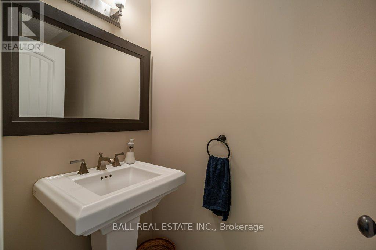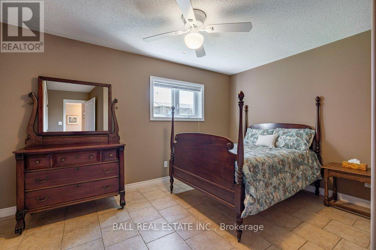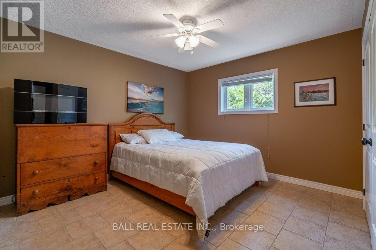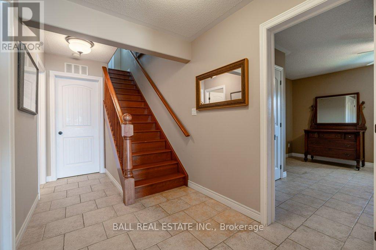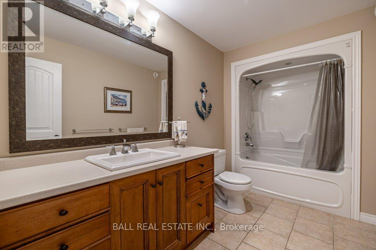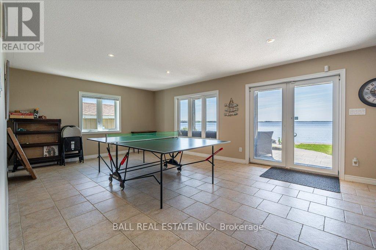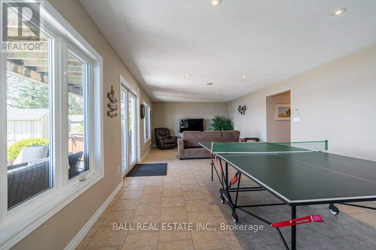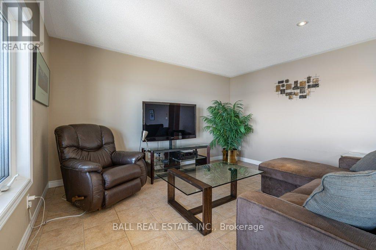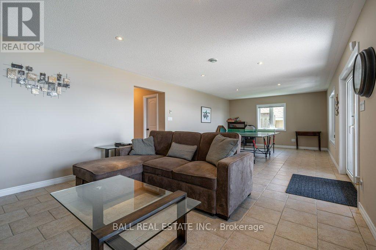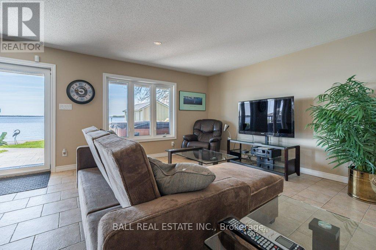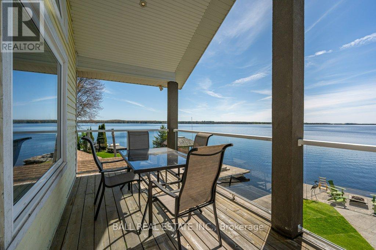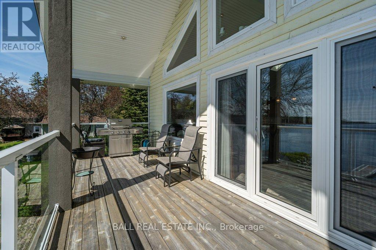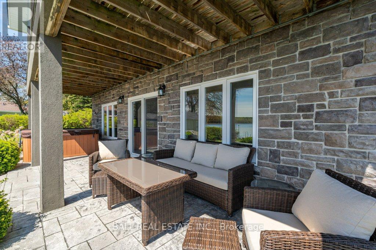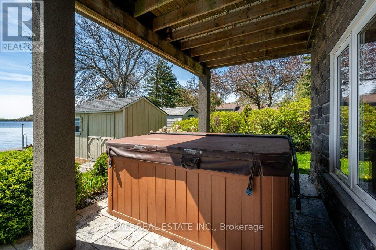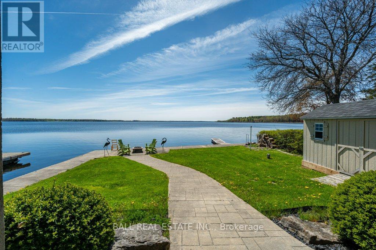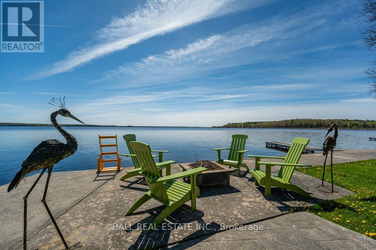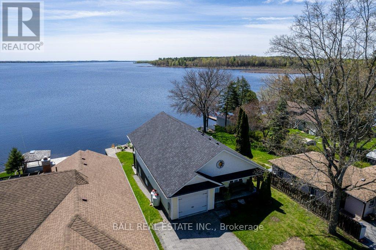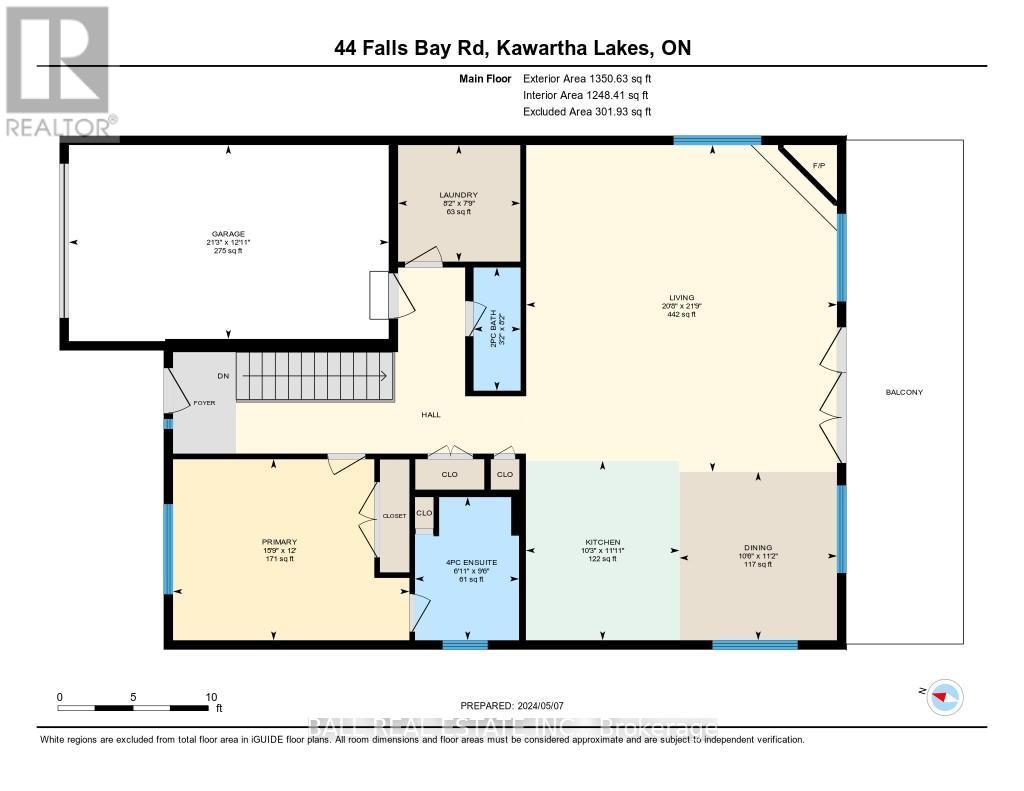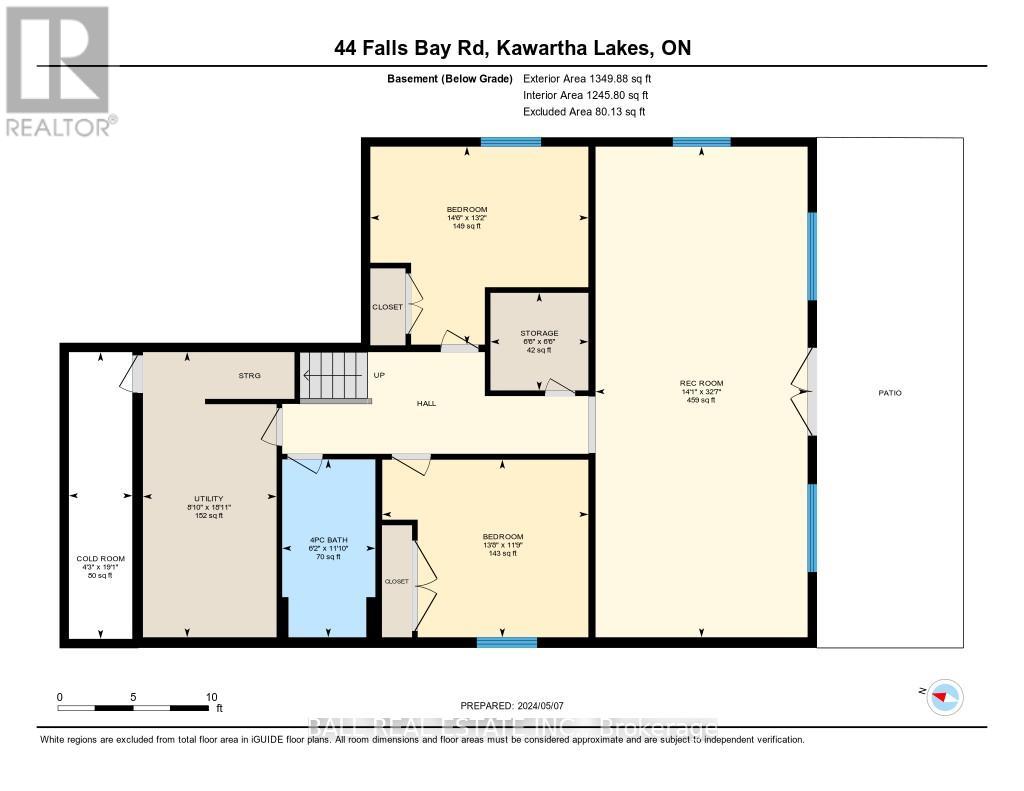44 Falls Bay Road Kawartha Lakes, Ontario K0M 1A0
$1,389,000
Gorgeous four season, turn key waterfront property on Pigeon Lake, part of the Trent Severn Waterway giving you unlimited boating right from your dream home! With south/east exposure, you have a fantastic view with some of the most beautiful sunrises you will ever experience. Built in 2006, this well-maintained bungalow features an open concept kit/din/living area with cathedral ceilings, stone fireplace, ample windows and walk out to your waterfront deck giving you the best view of the lake. Featuring 3 spacious bedrooms (primary with 4pc en-suite) 3 bathrooms (2 4pc & 1 2pc), laundry, lower-level rec room with walk out to your waterfront, storage room, utility room and an attached oversized single car garage. The property grounds are landscaped with interlocking brick driveway, perennial gardens, fire pit and a 25ft dock for all your water toys! Home features in floor heating, Maibec siding and new roof 2022. Only 90 min from the GTA. (id:28587)
Property Details
| MLS® Number | X8324340 |
| Property Type | Single Family |
| Community Name | Bobcaygeon |
| Parking Space Total | 6 |
| Structure | Dock |
| View Type | View, Direct Water View |
| Water Front Type | Waterfront |
Building
| Bathroom Total | 3 |
| Bedrooms Above Ground | 1 |
| Bedrooms Below Ground | 2 |
| Bedrooms Total | 3 |
| Appliances | Dishwasher, Dryer, Refrigerator, Stove, Washer |
| Architectural Style | Bungalow |
| Basement Development | Finished |
| Basement Features | Walk Out |
| Basement Type | Full (finished) |
| Construction Style Attachment | Detached |
| Cooling Type | Wall Unit |
| Fireplace Present | Yes |
| Foundation Type | Poured Concrete |
| Heating Type | Other |
| Stories Total | 1 |
| Type | House |
Parking
| Attached Garage |
Land
| Access Type | Year-round Access, Private Docking |
| Acreage | No |
| Sewer | Septic System |
| Size Irregular | 57.08 X 148 Ft |
| Size Total Text | 57.08 X 148 Ft|under 1/2 Acre |
Rooms
| Level | Type | Length | Width | Dimensions |
|---|---|---|---|---|
| Basement | Cold Room | 5.8 m | 1.28 m | 5.8 m x 1.28 m |
| Basement | Recreational, Games Room | 9.93 m | 4.29 m | 9.93 m x 4.29 m |
| Basement | Bathroom | 3.6 m | 1.89 m | 3.6 m x 1.89 m |
| Basement | Bedroom | 4.01 m | 4.41 m | 4.01 m x 4.41 m |
| Basement | Bedroom | 3.59 m | 4.17 m | 3.59 m x 4.17 m |
| Main Level | Bathroom | 2.5 m | 0.95 m | 2.5 m x 0.95 m |
| Main Level | Bathroom | 2.9 m | 2.11 m | 2.9 m x 2.11 m |
| Main Level | Dining Room | 3.42 m | 3.19 m | 3.42 m x 3.19 m |
| Main Level | Kitchen | 3.64 m | 3.11 m | 3.64 m x 3.11 m |
| Main Level | Laundry Room | 2.36 m | 2.48 m | 2.36 m x 2.48 m |
| Main Level | Living Room | 6.62 m | 6.3 m | 6.62 m x 6.3 m |
| Main Level | Primary Bedroom | 3.67 m | 4.79 m | 3.67 m x 4.79 m |
Utilities
| DSL* | Available |
| Electricity Connected | Connected |
https://www.realtor.ca/real-estate/26873406/44-falls-bay-road-kawartha-lakes-bobcaygeon
Interested?
Contact us for more information
Margaret Mary Weikmann
Broker
www.margaretweikmann.ca/

90 Bolton St.
Bobcaygeon, Ontario K0M 1A0
(705) 880-2255

