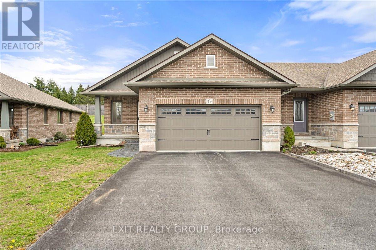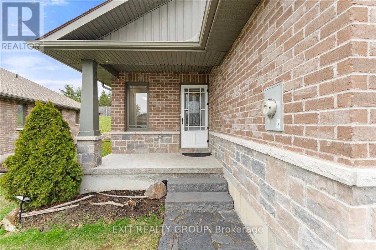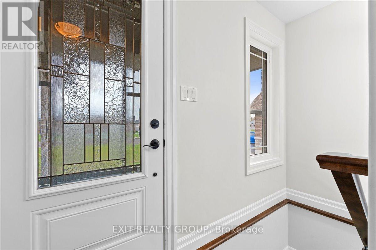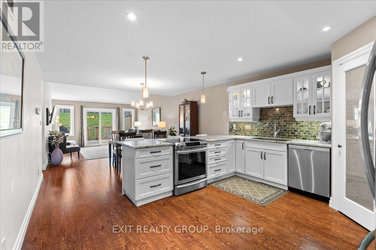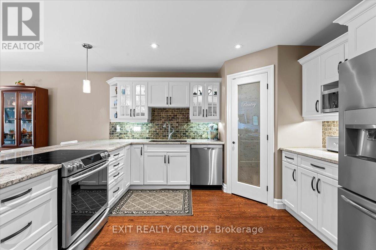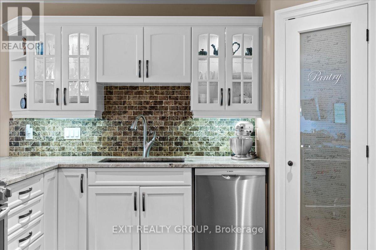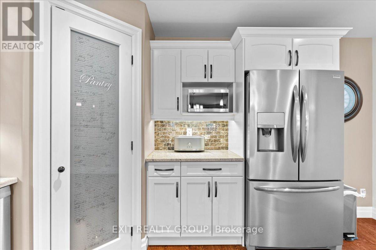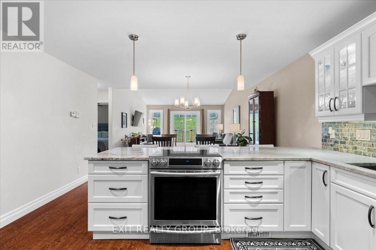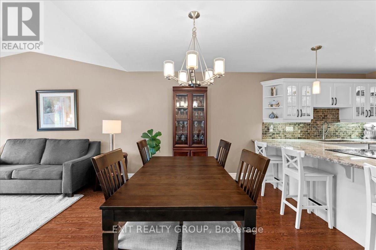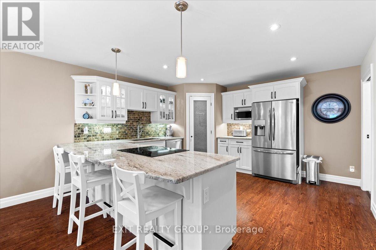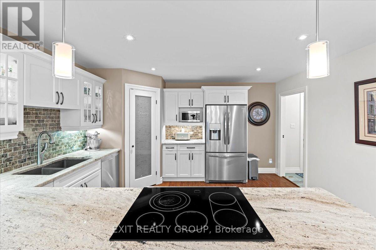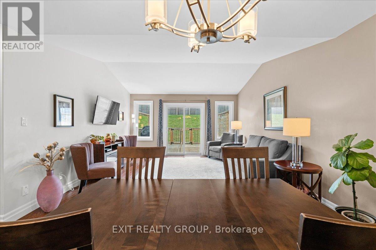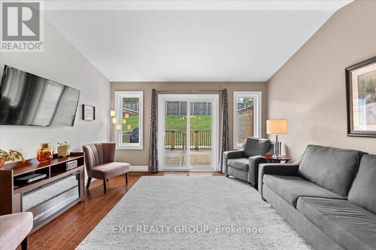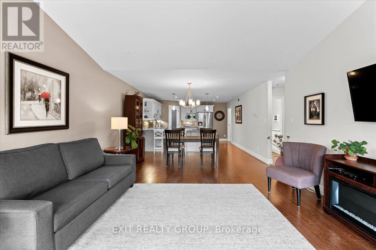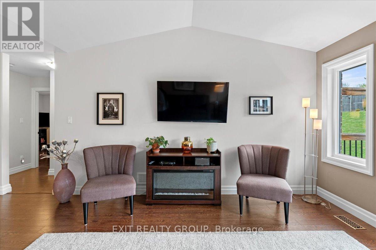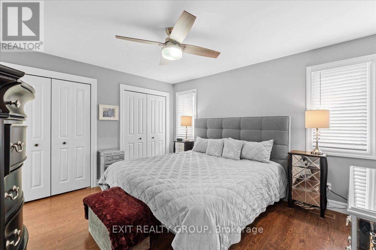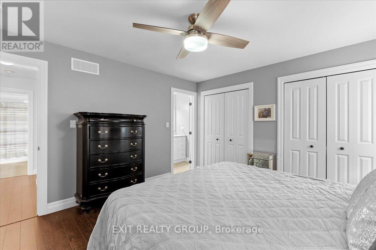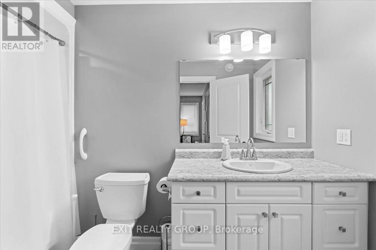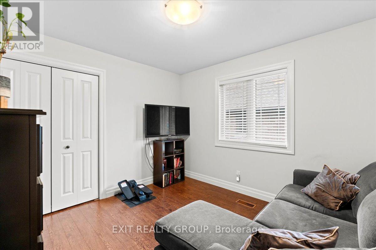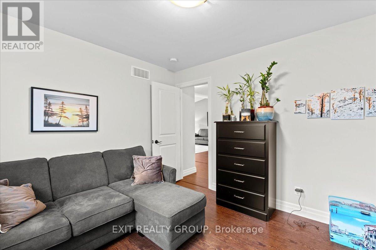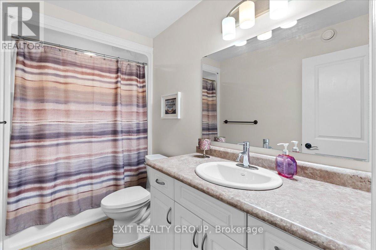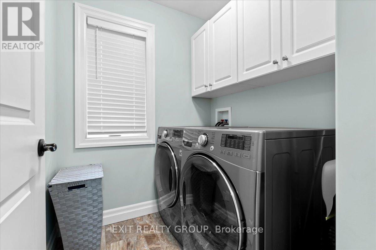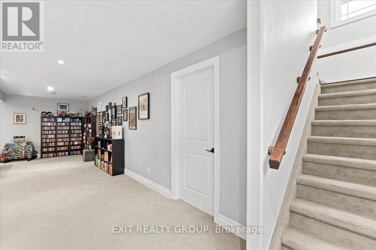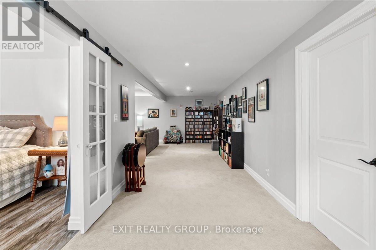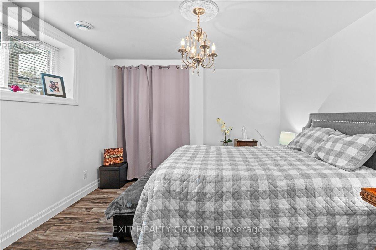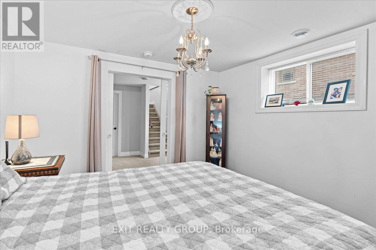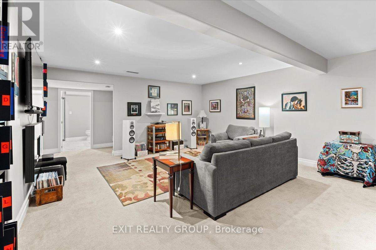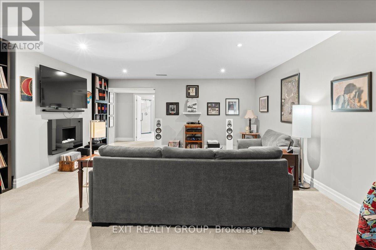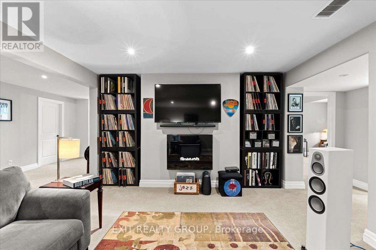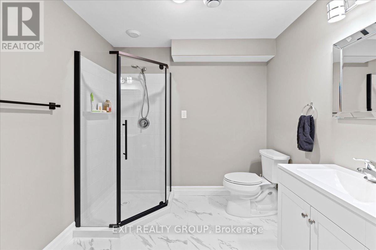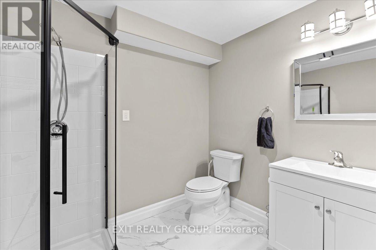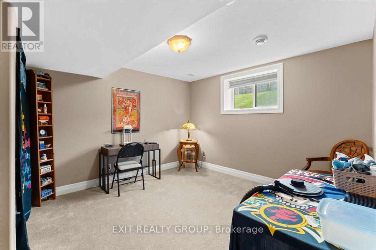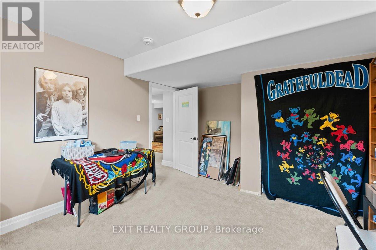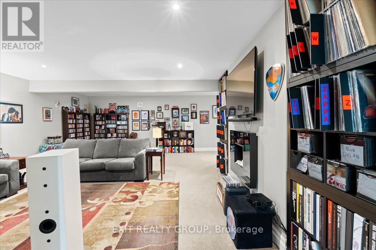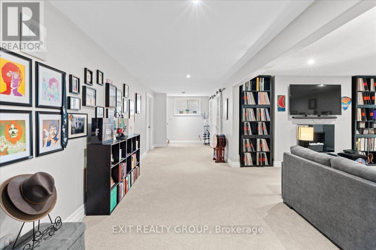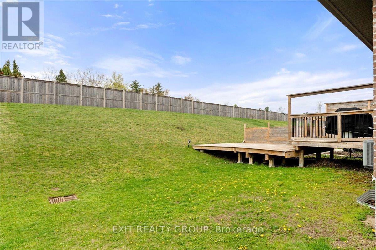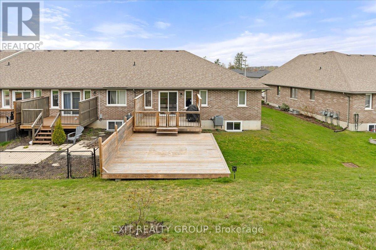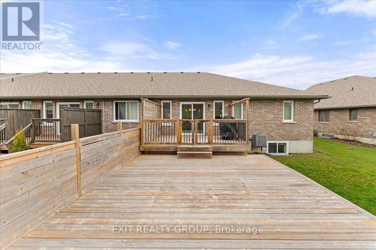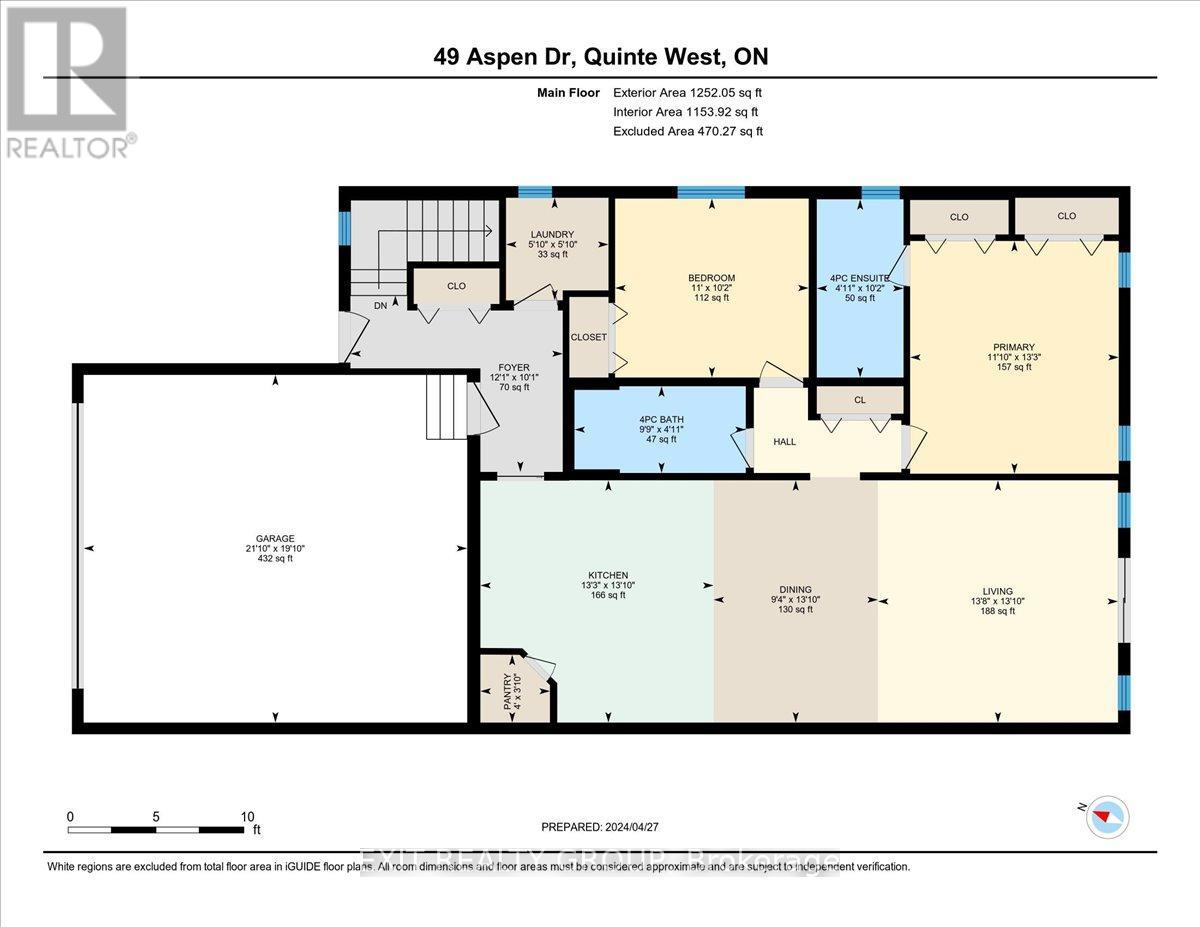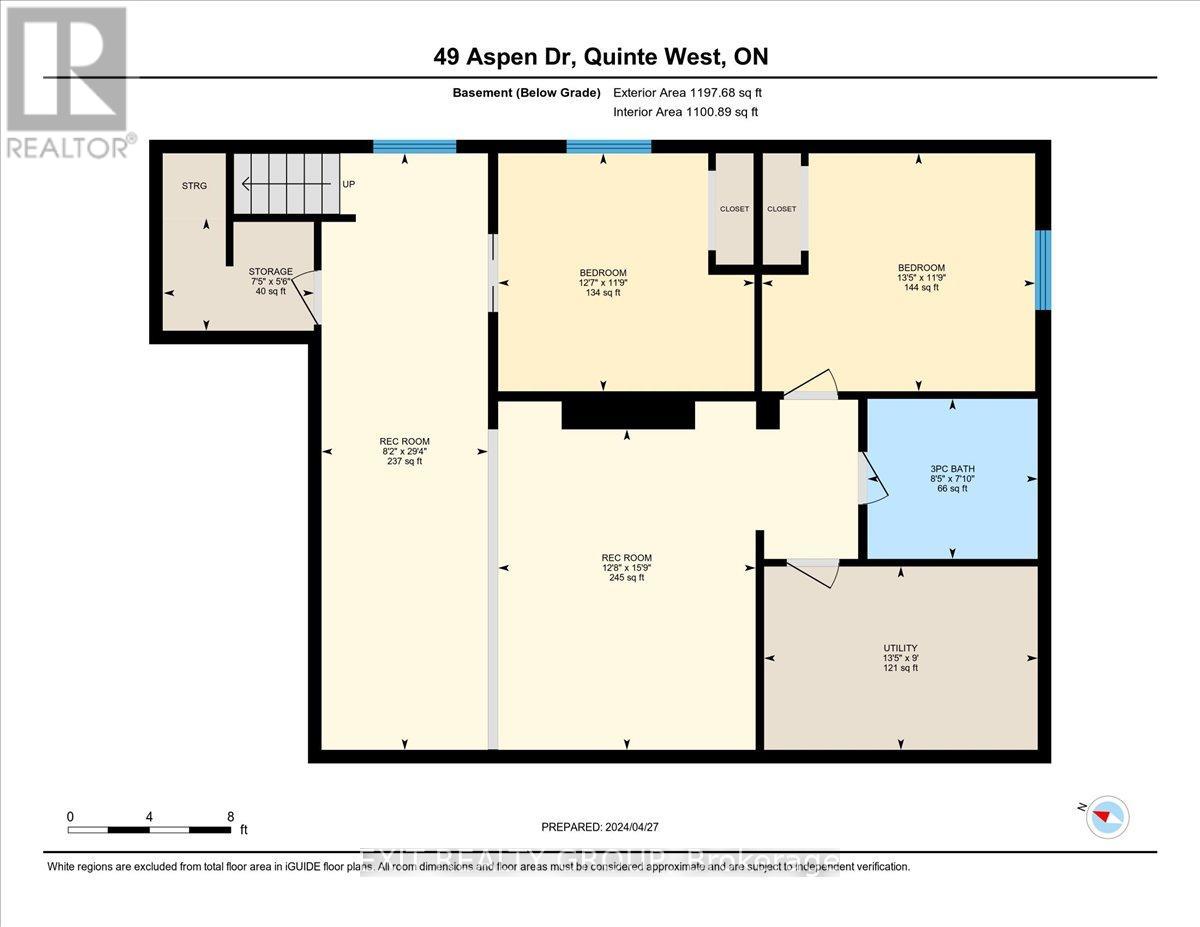4 Bedroom
3 Bathroom
Bungalow
Fireplace
Central Air Conditioning, Air Exchanger
Forced Air
$659,000
Welcome to your dream home! This 4 bed 3 bath end unit townhouse boasts luxury at every turn, including a stunning master suite with his & her closets, and a lavish 4-piece ensuite, comfort and style await you. The heart of the home lies in the u-shaped gourmet kitchen, perfect for culinary adventures, and the open-concept living and dining area with cathedral ceilings , ideal for entertaining guests. The lower level offers even more space to unwind, with a spacious rec room, third and fourth bedrooms, 3-piece bath, and a versatile utility/storage room, providing endless possibilities for relaxation or productivity. Step outside onto the large covered porch and discover your own oasis, complete with a semi-private backyard, perfect for enjoying warm summer evenings or hosting gatherings. And don't forget the convenience of a two-car garage, ensuring ample space for parking and storage. (id:28587)
Property Details
|
MLS® Number
|
X8294224 |
|
Property Type
|
Single Family |
|
Amenities Near By
|
Hospital, Schools |
|
Community Features
|
School Bus |
|
Parking Space Total
|
6 |
Building
|
Bathroom Total
|
3 |
|
Bedrooms Above Ground
|
2 |
|
Bedrooms Below Ground
|
2 |
|
Bedrooms Total
|
4 |
|
Appliances
|
Garage Door Opener Remote(s), Dishwasher, Dryer, Refrigerator, Stove, Washer |
|
Architectural Style
|
Bungalow |
|
Basement Development
|
Finished |
|
Basement Type
|
Full (finished) |
|
Construction Style Attachment
|
Attached |
|
Cooling Type
|
Central Air Conditioning, Air Exchanger |
|
Exterior Finish
|
Stone |
|
Fireplace Present
|
Yes |
|
Foundation Type
|
Poured Concrete |
|
Heating Fuel
|
Natural Gas |
|
Heating Type
|
Forced Air |
|
Stories Total
|
1 |
|
Type
|
Row / Townhouse |
|
Utility Water
|
Municipal Water |
Parking
Land
|
Acreage
|
No |
|
Land Amenities
|
Hospital, Schools |
|
Sewer
|
Sanitary Sewer |
|
Size Irregular
|
42.02 X 260.77 Ft ; 253.00ft X 42.05ft X 265.05ft X 43.52ft |
|
Size Total Text
|
42.02 X 260.77 Ft ; 253.00ft X 42.05ft X 265.05ft X 43.52ft|under 1/2 Acre |
Rooms
| Level |
Type |
Length |
Width |
Dimensions |
|
Basement |
Recreational, Games Room |
2.5 m |
8.95 m |
2.5 m x 8.95 m |
|
Basement |
Utility Room |
4.1 m |
2.75 m |
4.1 m x 2.75 m |
|
Basement |
Bedroom 3 |
4.1 m |
3.57 m |
4.1 m x 3.57 m |
|
Basement |
Bedroom 4 |
3.84 m |
3.57 m |
3.84 m x 3.57 m |
|
Basement |
Recreational, Games Room |
3.86 m |
4.81 m |
3.86 m x 4.81 m |
|
Ground Level |
Kitchen |
4.05 m |
4.2 m |
4.05 m x 4.2 m |
|
Ground Level |
Dining Room |
2.85 m |
4.2 m |
2.85 m x 4.2 m |
|
Ground Level |
Living Room |
4.17 m |
4.2 m |
4.17 m x 4.2 m |
|
Ground Level |
Primary Bedroom |
3.62 m |
4.04 m |
3.62 m x 4.04 m |
|
Ground Level |
Bathroom |
1.51 m |
3.09 m |
1.51 m x 3.09 m |
|
Ground Level |
Bedroom 2 |
3.36 m |
3.11 m |
3.36 m x 3.11 m |
|
Ground Level |
Laundry Room |
1.78 m |
1.78 m |
1.78 m x 1.78 m |
Utilities
|
Sewer
|
Installed |
|
Cable
|
Available |
https://www.realtor.ca/real-estate/26829258/49-aspen-drive-quinte-west


