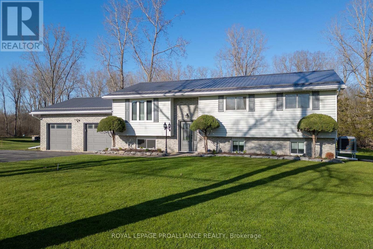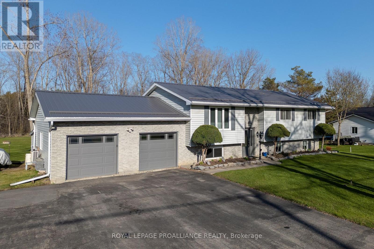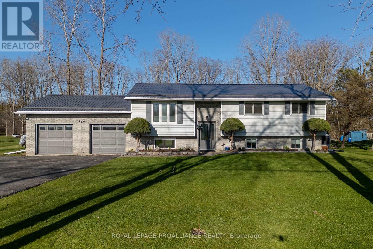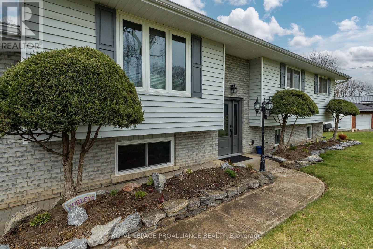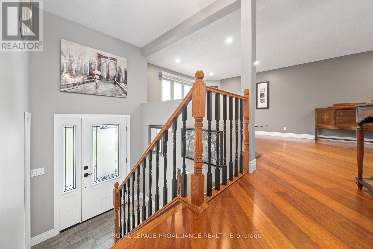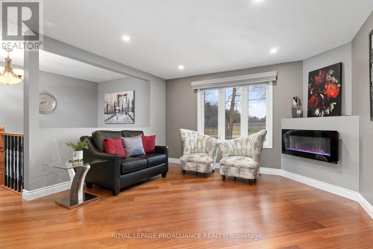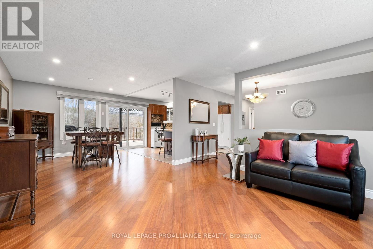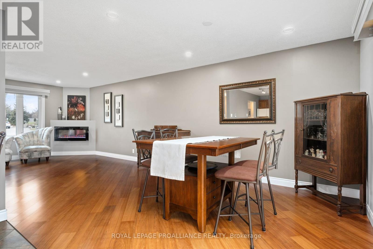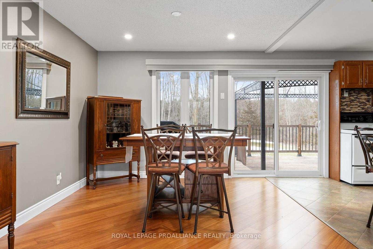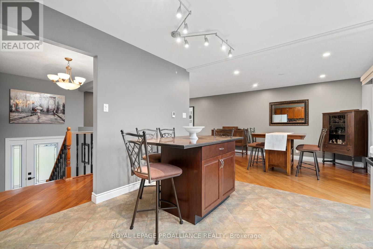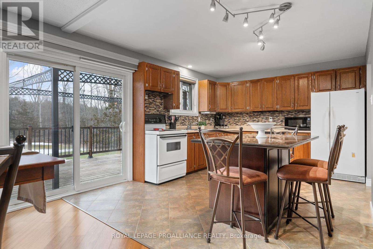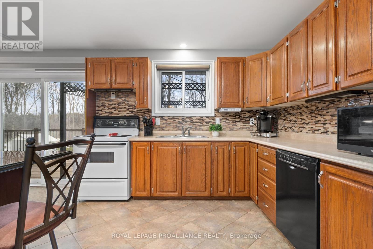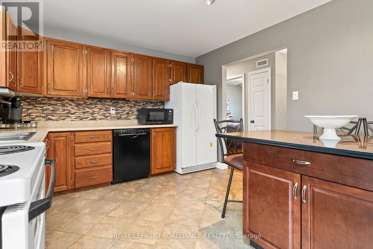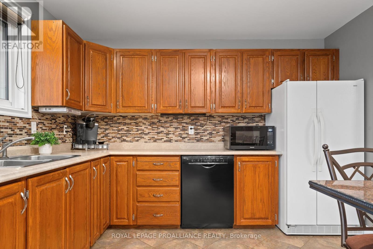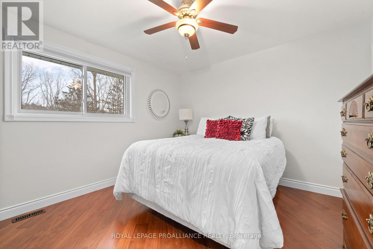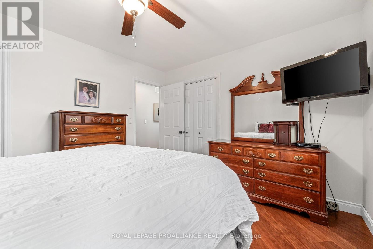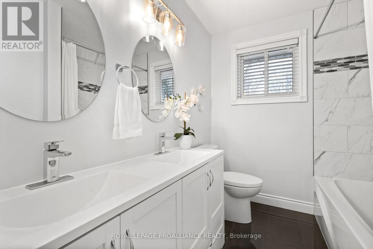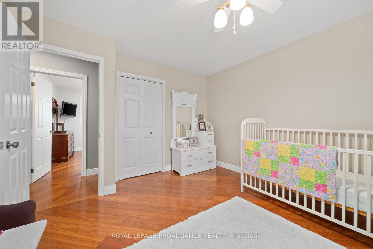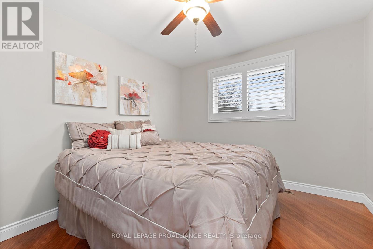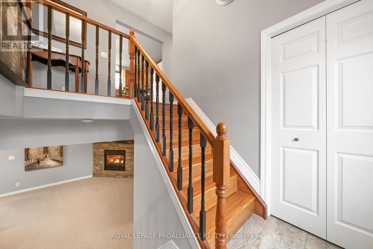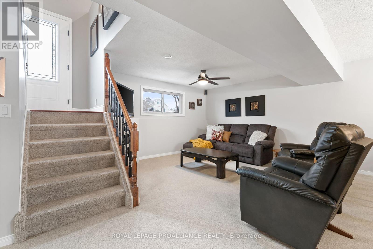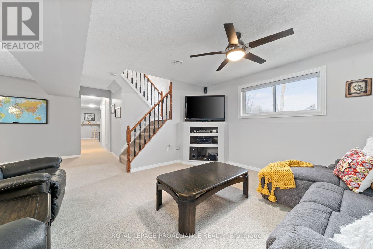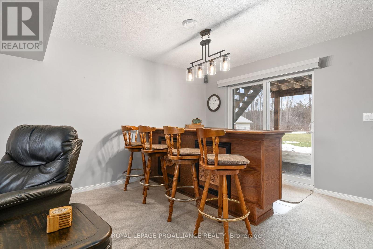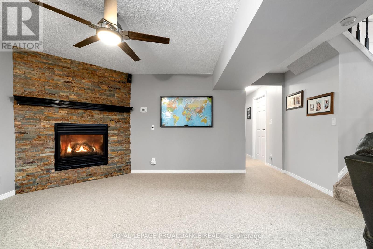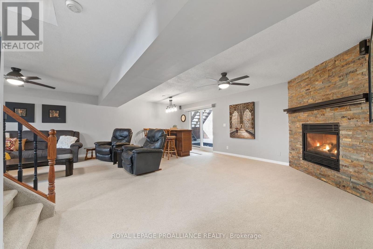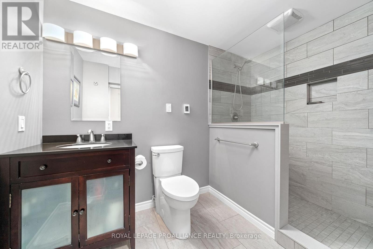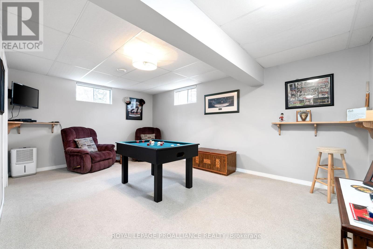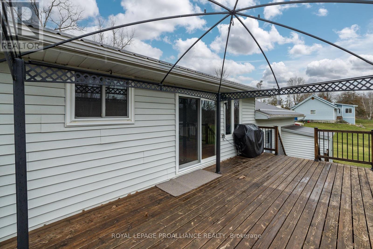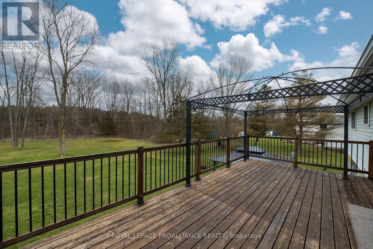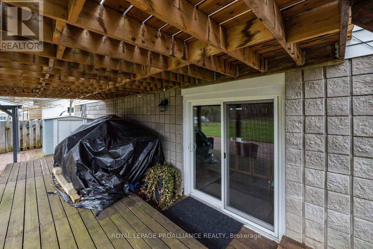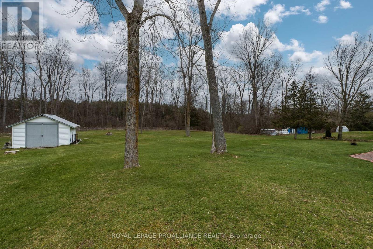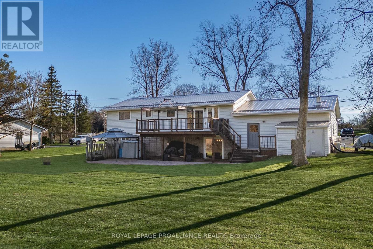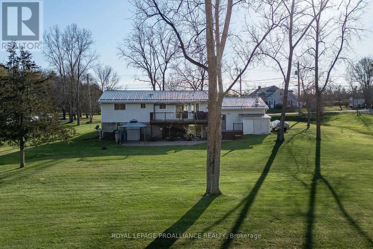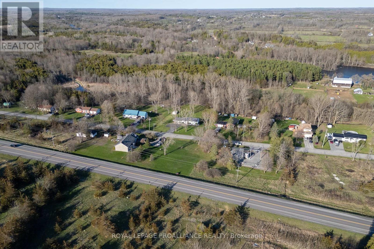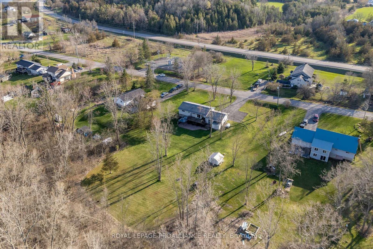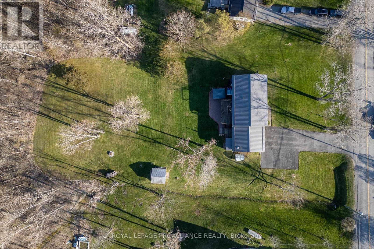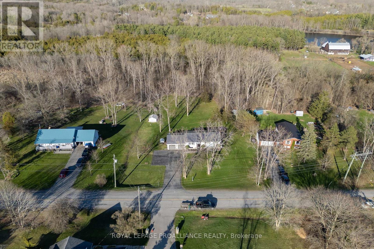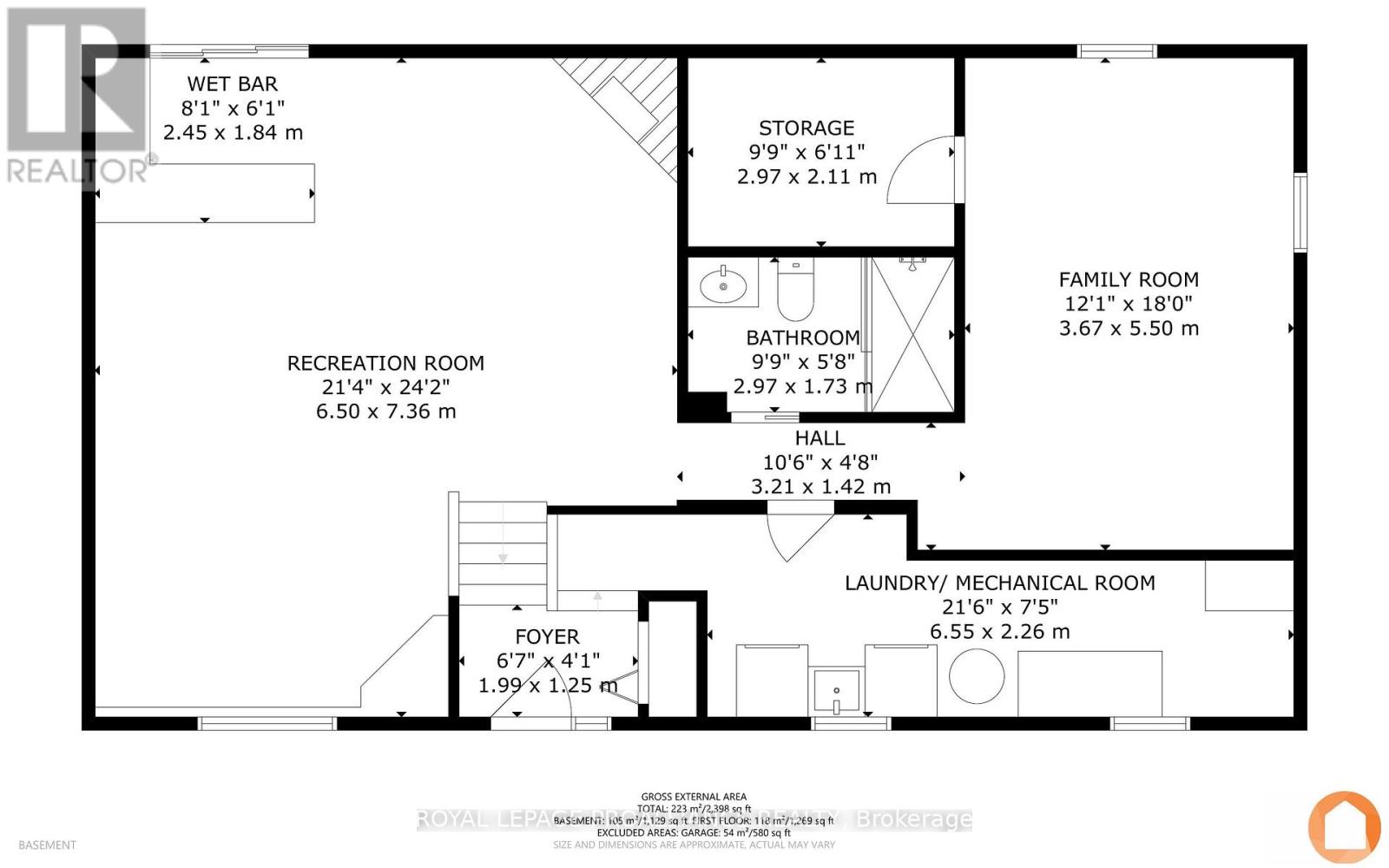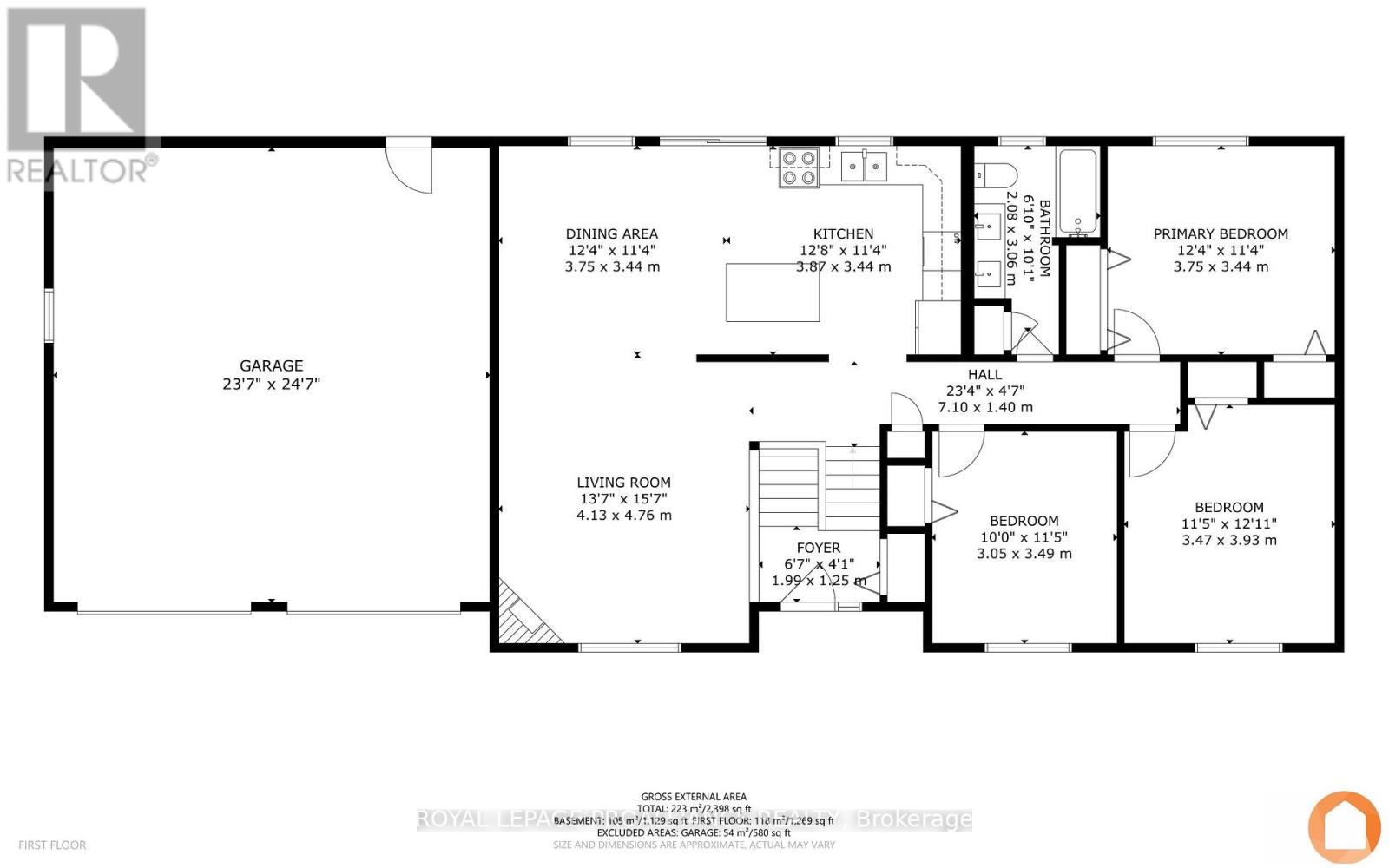51 Latta Dr Belleville, Ontario K0K 2C0
$674,900
Dreaming of a picture-perfect home? Look no further! This immaculate home is nestled on a spacious 1-acre lot offering you the ultimate privacy and tranquility you deserve with the updates and conveniences you expect. Step inside and be greeted by an abundance of natural light streaming through the bright windows. The pride of ownership will be evident as you walk through and notice the gleaming hardwood floors, updated baths, refreshed kitchen, new trim & interior doors, updated windows and exterior doors. Imagine starting each day with the luxury of heated floors in both updated bathrooms or sipping your morning coffee on the raised deck, enjoying breathtaking views of your very own private yard. And with the walk-out finished basement with patio doors that open to a covered interlock patio it is ideal for entertainment space or extra living space for family. This stunning home also boasts a double car garage, providing ample space for your vehicles and storage needs. **** EXTRAS **** Furnace & AC with Cold Climate Heat Pump, 2022, Steele Roof 2020, New Front Door, Updated Windows and Patio Doors (id:28587)
Property Details
| MLS® Number | X8243298 |
| Property Type | Single Family |
| Community Name | Plainfield |
| Parking Space Total | 10 |
Building
| Bathroom Total | 2 |
| Bedrooms Above Ground | 3 |
| Bedrooms Total | 3 |
| Architectural Style | Raised Bungalow |
| Basement Features | Walk Out |
| Basement Type | Full |
| Construction Style Attachment | Detached |
| Cooling Type | Central Air Conditioning |
| Exterior Finish | Brick, Vinyl Siding |
| Fireplace Present | Yes |
| Heating Fuel | Propane |
| Heating Type | Forced Air |
| Stories Total | 1 |
| Type | House |
Parking
| Attached Garage |
Land
| Acreage | No |
| Sewer | Septic System |
| Size Irregular | 45.72 X 91.44 M |
| Size Total Text | 45.72 X 91.44 M |
Rooms
| Level | Type | Length | Width | Dimensions |
|---|---|---|---|---|
| Lower Level | Recreational, Games Room | 6.5 m | 7.36 m | 6.5 m x 7.36 m |
| Lower Level | Laundry Room | 6.55 m | 2.26 m | 6.55 m x 2.26 m |
| Lower Level | Utility Room | 2.97 m | 2.11 m | 2.97 m x 2.11 m |
| Lower Level | Den | 3.67 m | 5.5 m | 3.67 m x 5.5 m |
| Main Level | Living Room | 4.13 m | 4.76 m | 4.13 m x 4.76 m |
| Main Level | Dining Room | 3.75 m | 3.44 m | 3.75 m x 3.44 m |
| Main Level | Kitchen | 3.87 m | 3.44 m | 3.87 m x 3.44 m |
| Main Level | Primary Bedroom | 3.75 m | 3.44 m | 3.75 m x 3.44 m |
| Main Level | Bedroom | 3.47 m | 3.93 m | 3.47 m x 3.93 m |
| Main Level | Bedroom | 3.05 m | 3.49 m | 3.05 m x 3.49 m |
https://www.realtor.ca/real-estate/26763784/51-latta-dr-belleville
Interested?
Contact us for more information
Mia Nelles
Salesperson
357 Front St Unit B
Belleville, Ontario K8N 2Z9
(613) 966-6060
(613) 966-2904

