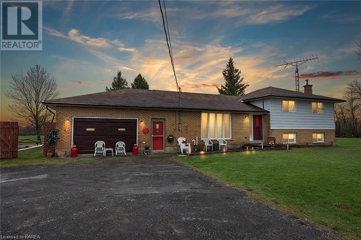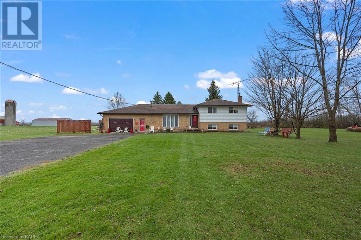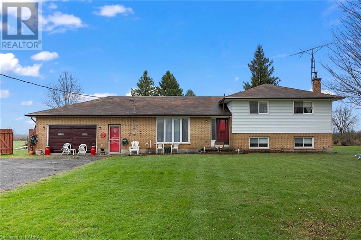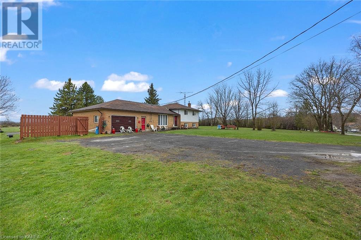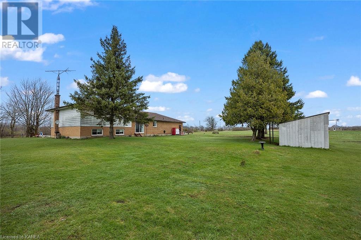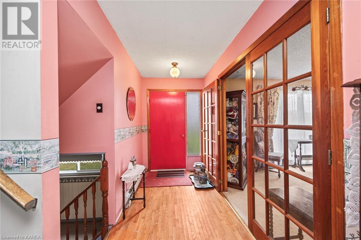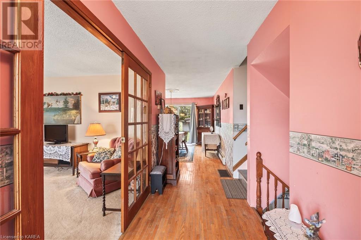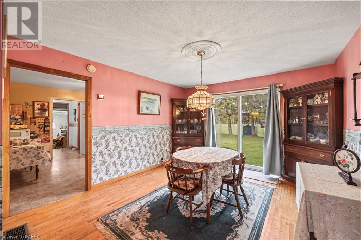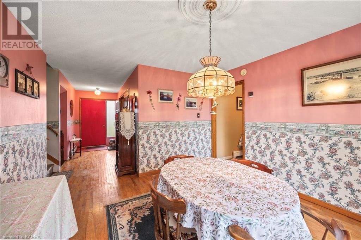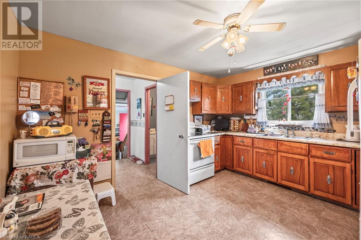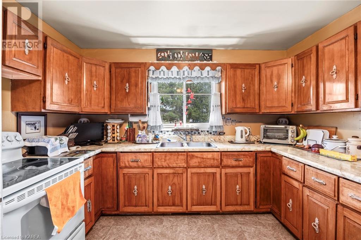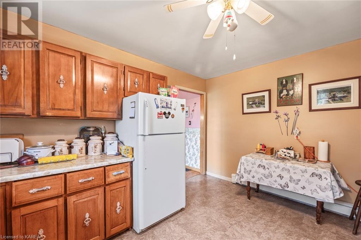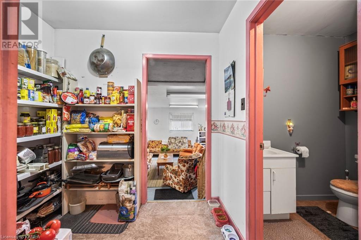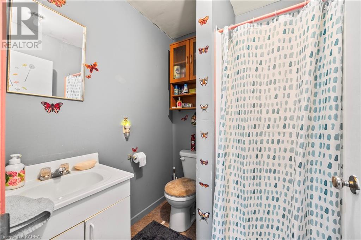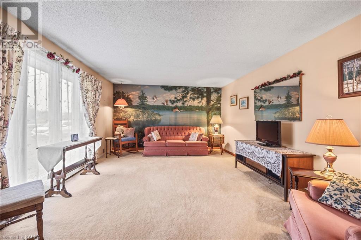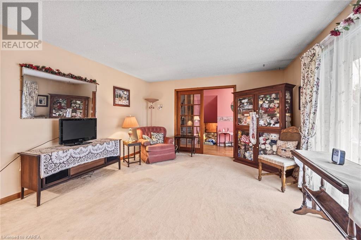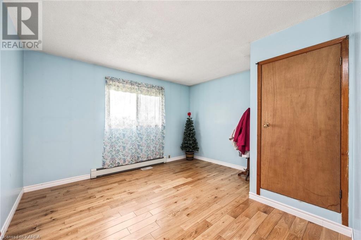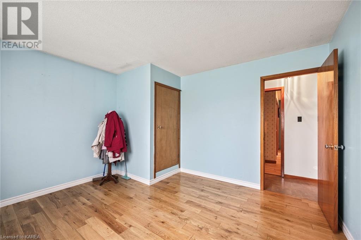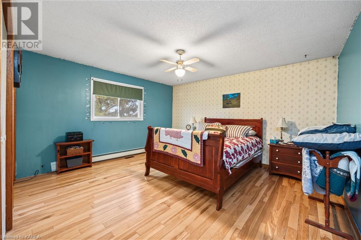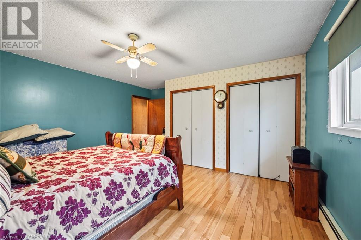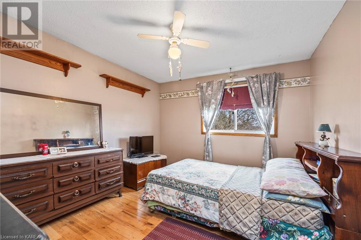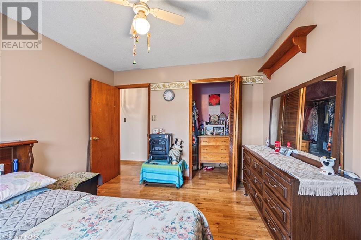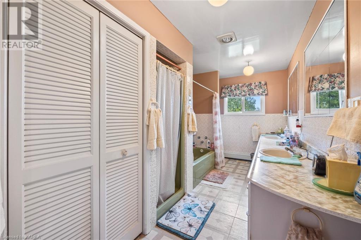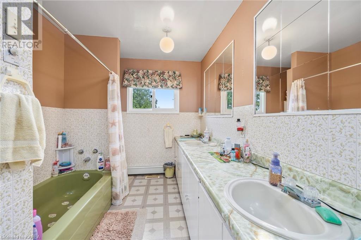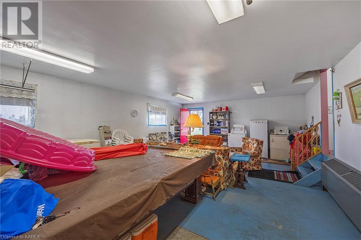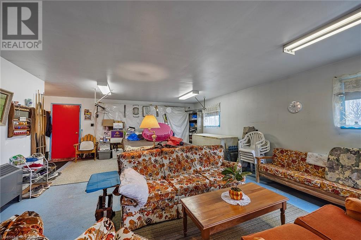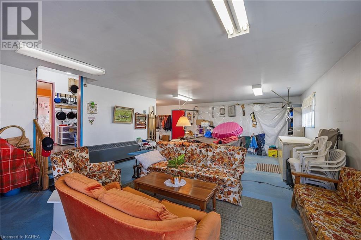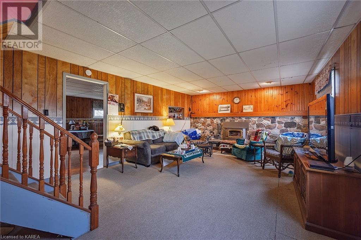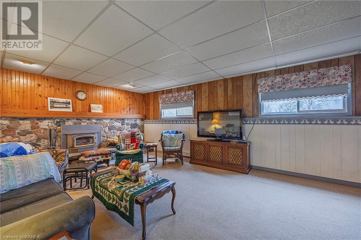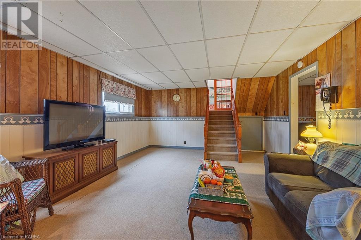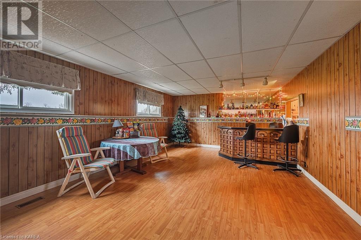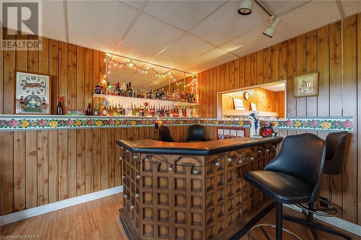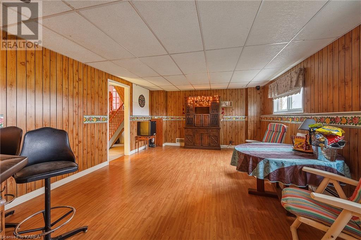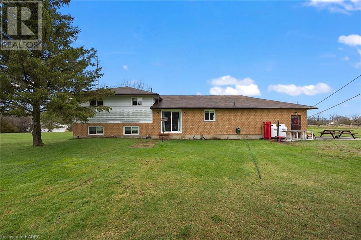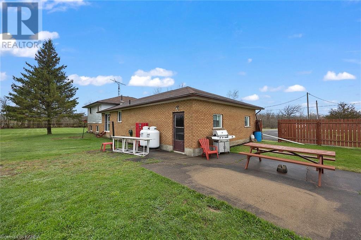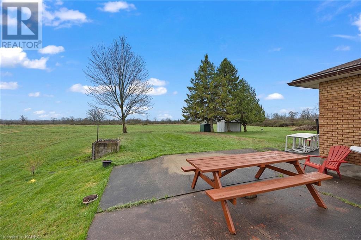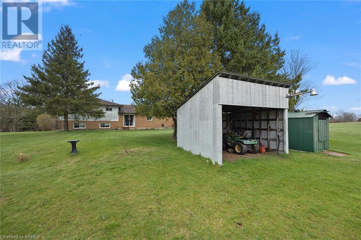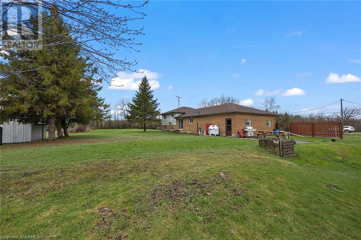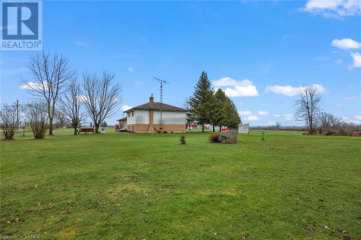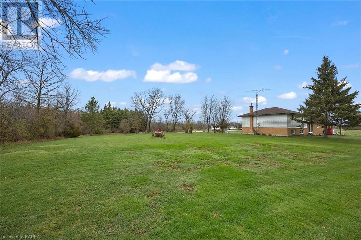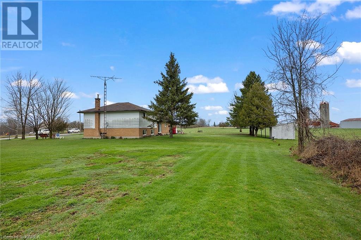532 Petworth Road Yarker, Ontario K0K 3N0
$549,900
Old style charm of days gone by are present in this country home, on 2.92 acres just west from Hwy 38 on Petworth Rd. This home features large rooms and is great for a growing family; the garage is currently used as a large living space for get togethers. This home is ready for new owners to make it their own. Featuring three bedrooms and two baths plus much more from separate living room, dining room and lower level with sitting room with dry bar and second family room with wood burning fireplace. Possibilities are endless on what you could do to make it your own! Outdoor furnace is available for secondary heat source. (id:28587)
Property Details
| MLS® Number | 40576215 |
| Property Type | Single Family |
| Features | Crushed Stone Driveway, Country Residential, Sump Pump |
| Parking Space Total | 12 |
| Structure | Shed |
Building
| Bathroom Total | 2 |
| Bedrooms Above Ground | 3 |
| Bedrooms Total | 3 |
| Appliances | Central Vacuum, Dryer, Freezer, Refrigerator, Satellite Dish, Stove, Washer |
| Basement Development | Partially Finished |
| Basement Type | Partial (partially Finished) |
| Constructed Date | 1976 |
| Construction Style Attachment | Detached |
| Cooling Type | Central Air Conditioning |
| Exterior Finish | Aluminum Siding, Brick Veneer |
| Fire Protection | Smoke Detectors |
| Fireplace Fuel | Wood |
| Fireplace Present | Yes |
| Fireplace Total | 1 |
| Fireplace Type | Other - See Remarks |
| Fixture | Ceiling Fans |
| Heating Fuel | Propane |
| Heating Type | Forced Air, Outside Furnace |
| Size Interior | 2756 |
| Type | House |
| Utility Water | Drilled Well |
Parking
| Attached Garage |
Land
| Access Type | Road Access |
| Acreage | Yes |
| Sewer | Septic System |
| Size Depth | 448 Ft |
| Size Frontage | 289 Ft |
| Size Irregular | 2.92 |
| Size Total | 2.92 Ac|2 - 4.99 Acres |
| Size Total Text | 2.92 Ac|2 - 4.99 Acres |
| Zoning Description | Ru |
Rooms
| Level | Type | Length | Width | Dimensions |
|---|---|---|---|---|
| Second Level | Bedroom | 10'9'' x 11'10'' | ||
| Second Level | Bedroom | 12'11'' x 11'10'' | ||
| Second Level | Primary Bedroom | 16'0'' x 14'9'' | ||
| Second Level | 5pc Bathroom | 7'9'' x 14'9'' | ||
| Lower Level | Family Room | 23'5'' x 15'0'' | ||
| Lower Level | Sitting Room | 23'5'' x 14'0'' | ||
| Main Level | Living Room | 18'2'' x 13'8'' | ||
| Main Level | Dining Room | 12'1'' x 13'8'' | ||
| Main Level | Kitchen | 11'4'' x 13'8'' | ||
| Main Level | 3pc Bathroom | 5'8'' x 6'2'' | ||
| Main Level | Family Room | 17'11'' x 14'1'' | ||
| Main Level | Recreation Room | 23'11'' x 13'7'' |
Utilities
| Cable | Available |
| Electricity | Available |
| Telephone | Available |
https://www.realtor.ca/real-estate/26789930/532-petworth-road-yarker
Interested?
Contact us for more information

Larry Buck
Salesperson
www.larrybuck.ca/

105-1329 Gardiners Rd
Kingston, Ontario K7P 0L8
(613) 389-7777
https://remaxfinestrealty.com/

