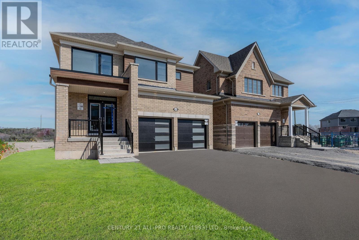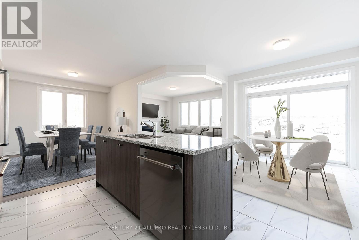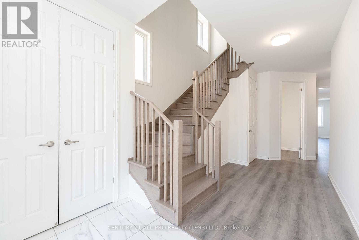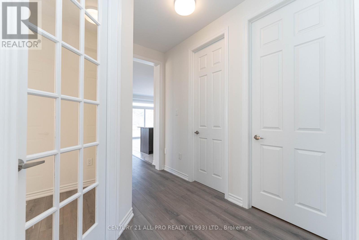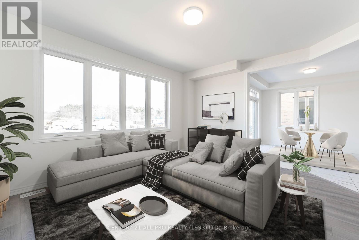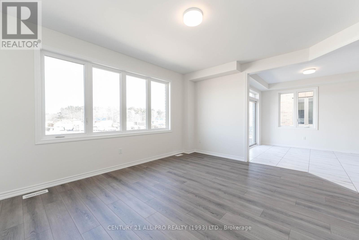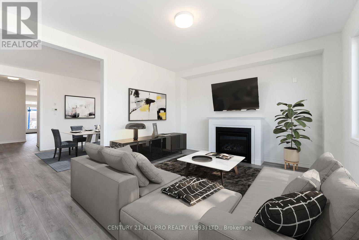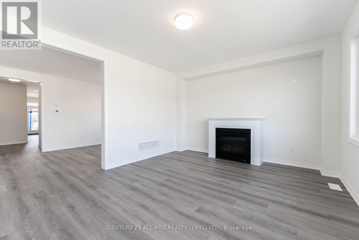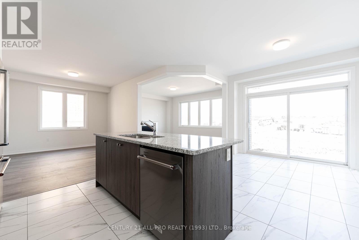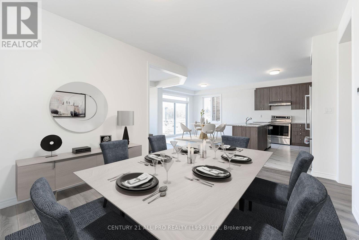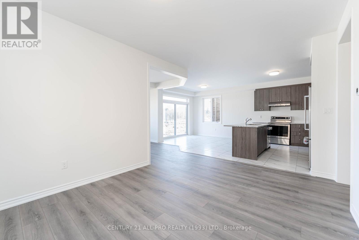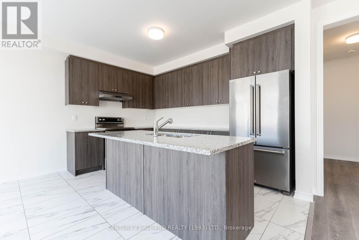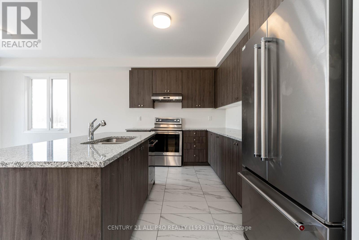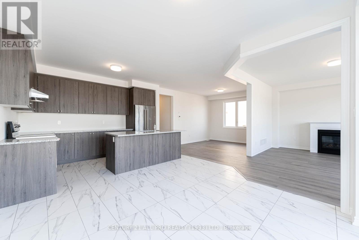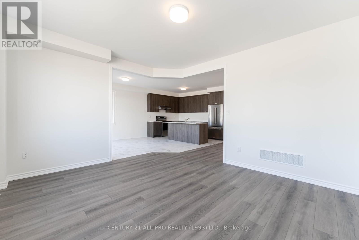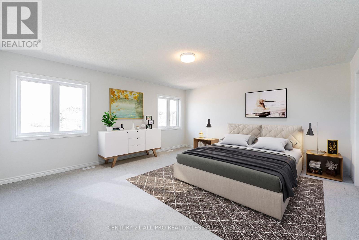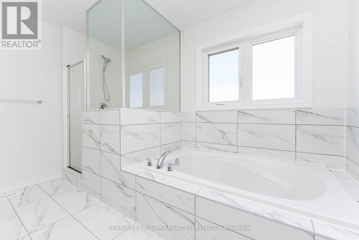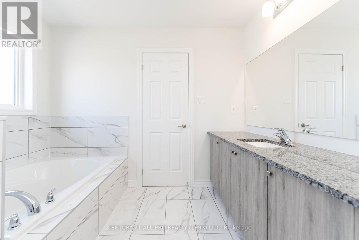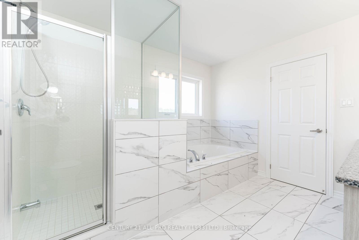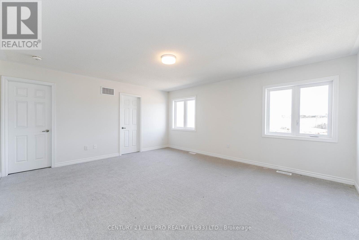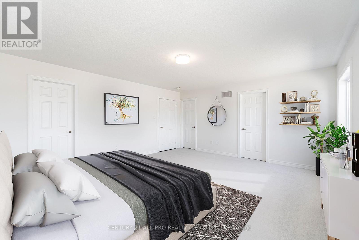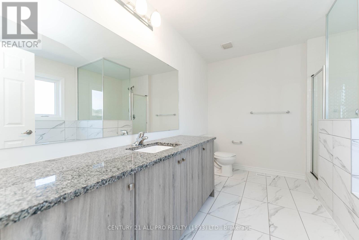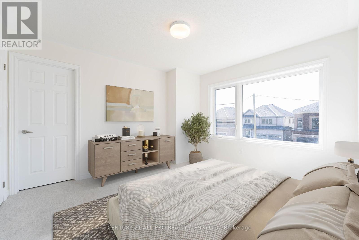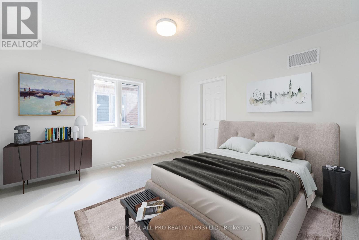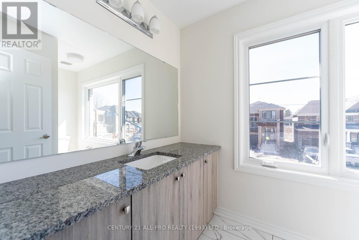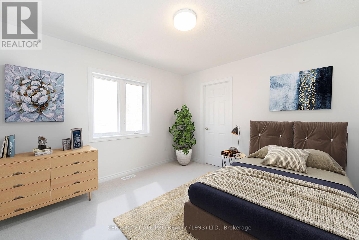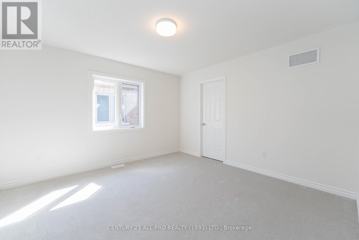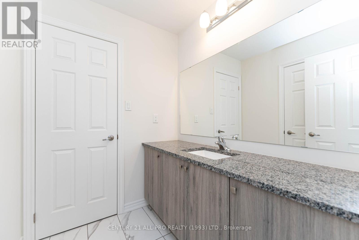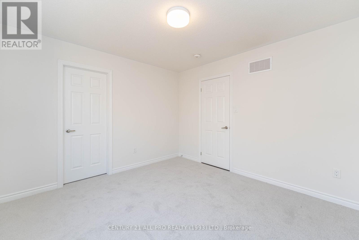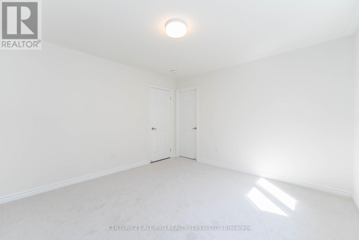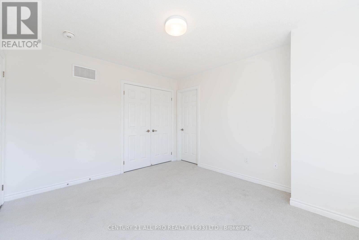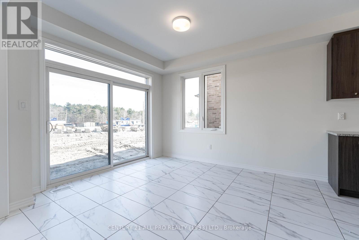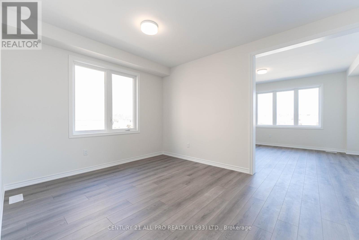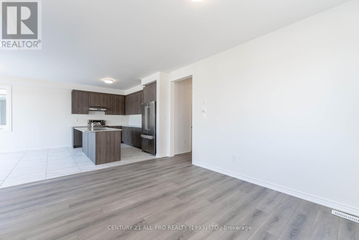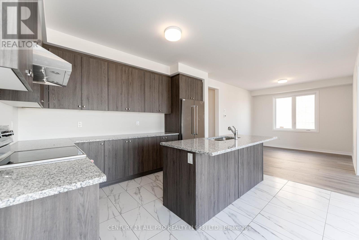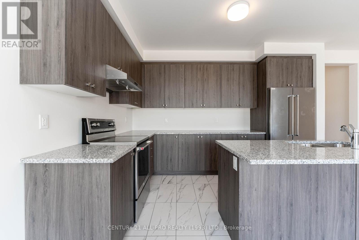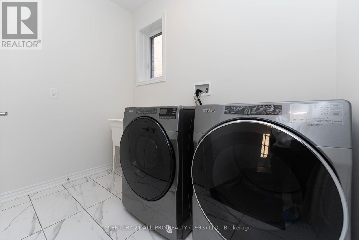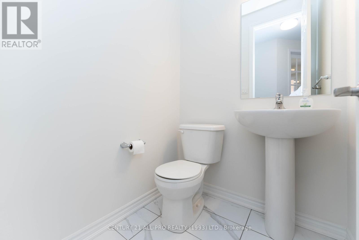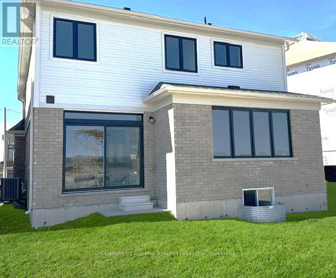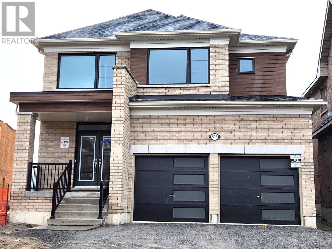533 Hornbeck St Cobourg, Ontario K9A 4A1
$1,288,000
Shiny, Brand-New, Detached, Beautiful Home on Deep Lot in fantastic location. Brick Home w/ Covered porch has Commanding Presence in Cobourg's New Tribute Home community. Vacant & never lived-in yet the HST is already paid. 2700 sqft (approx) deluxe living space, 4 BRs, 3 4pce Baths + 1 2pce bath. Many Upgrades$$ Main floor offers 9ft ceilings, high-grade laminate flooring, perfect layout for entertaining w/ sliding glass drs walkout where you can build the deck of your dreams & a deep lot for potential pool! Enjoy a cozy Gas FP in Living Room. Chefs will enjoy the Deluxe Kitchen w/ Quartz Counters, KitchenAid SS Appls. The MN FL Den is a perfect WFH space with Privacy door. Unwind in the spa-like Primary Suite featuring a 4-piece ensuite w. Sep Shower, Bath Tub & Walk-in Closets. Dble Entry to Mn Bath from 2 of the Guest BRs. A 3rd 4-pce bath on the 2nd FL for the 4th Guest BR to use. This is a stunning new home opportunity to live in pure comfort & style with tarion fee & HST already paid. Only 2 Mins drive to 401, 5 Mins to Via Rail for commuters & day trippers (1hr or 100km to Toronto by car or Via Train), close to Hospital, Grocers, Malls. 10 Mins drive to Cobourg's Famous Beach/Marina/Lakefront & Boutique Tourist Downtown. *Some Virtual Staged Photos. ex. Grass/Paving to be completed Summer 24 House has not been furnished* **** EXTRAS **** Quartz Counters. Gls Frs. GAS FP. KitchenAid Appls: S/S Fridge, Stove, Dishwasher., Washer & Dryer. Plush carpet & high grade lam flring. 2 Car Inside-entry Garage w/ EV Charge Point. Ask for list of upgrades & features! Deeper lot for pool (id:28587)
Open House
This property has open houses!
1:00 pm
Ends at:3:00 pm
Property Details
| MLS® Number | X8182738 |
| Property Type | Single Family |
| Community Name | Cobourg |
| Parking Space Total | 4 |
Building
| Bathroom Total | 4 |
| Bedrooms Above Ground | 4 |
| Bedrooms Total | 4 |
| Basement Development | Unfinished |
| Basement Type | Full (unfinished) |
| Construction Style Attachment | Detached |
| Cooling Type | Central Air Conditioning |
| Exterior Finish | Vinyl Siding |
| Fireplace Present | Yes |
| Heating Fuel | Natural Gas |
| Heating Type | Forced Air |
| Stories Total | 2 |
| Type | House |
Parking
| Attached Garage |
Land
| Acreage | No |
| Size Irregular | 38.08 X 173.18 Ft ; 173.18 X 38.08 X 155.21 X 42.10 Ft |
| Size Total Text | 38.08 X 173.18 Ft ; 173.18 X 38.08 X 155.21 X 42.10 Ft |
Rooms
| Level | Type | Length | Width | Dimensions |
|---|---|---|---|---|
| Second Level | Primary Bedroom | Measurements not available | ||
| Second Level | Bedroom 2 | -1 | ||
| Second Level | Bedroom 3 | Measurements not available | ||
| Second Level | Bedroom 4 | -1 | ||
| Second Level | Bathroom | -2 | ||
| Main Level | Foyer | Measurements not available | ||
| Main Level | Great Room | Measurements not available | ||
| Main Level | Family Room | Measurements not available | ||
| Main Level | Dining Room | -1 | ||
| Main Level | Kitchen | Measurements not available | ||
| Main Level | Den | Measurements not available |
Utilities
| Sewer | Installed |
| Natural Gas | Installed |
| Electricity | Installed |
| Cable | Available |
https://www.realtor.ca/real-estate/26682457/533-hornbeck-st-cobourg-cobourg
Interested?
Contact us for more information

Denise Eileen Liboiron
Salesperson
www.deniseliboiron.com/
https://www.facebook.com/DeniseLiboironRealEstate/
https://twitter.com/DeniseLiboiron
https://www.linkedin.com/in/denise-liboiron-aaa4571a/
365 Westwood Drive Unit 5
Cobourg, Ontario K9A 4M5
(905) 372-3355
(905) 372-4626
www.century21.ca/allprorealty

