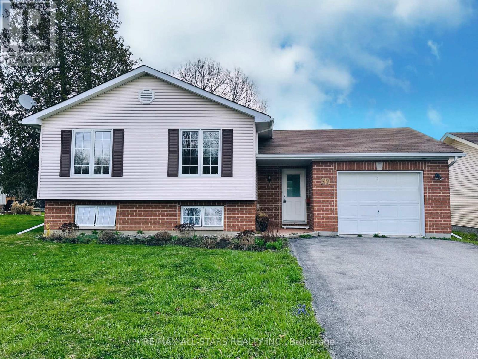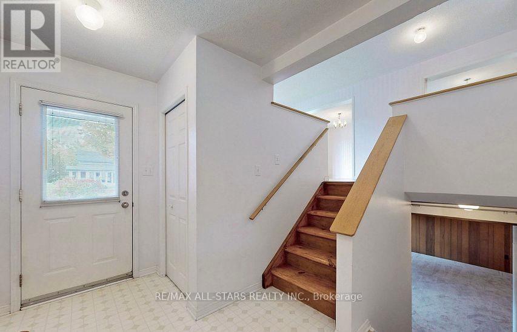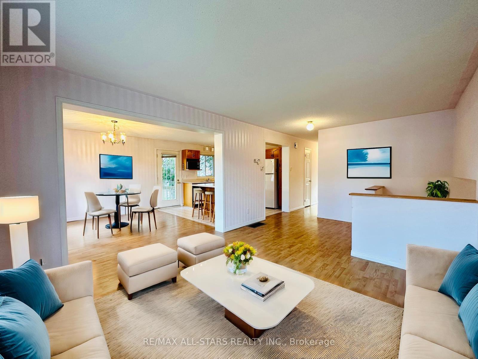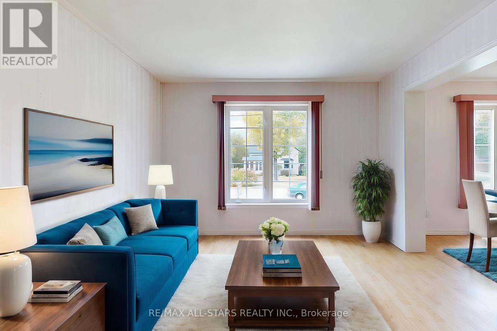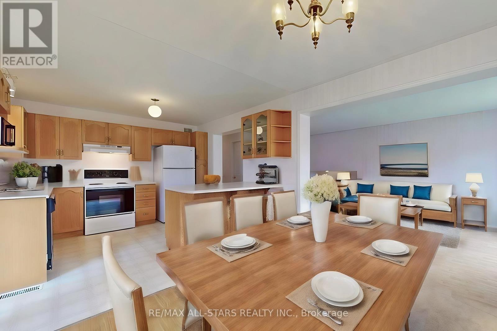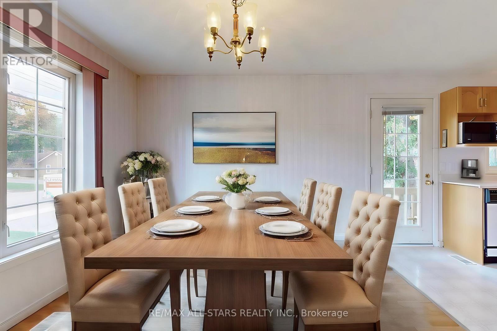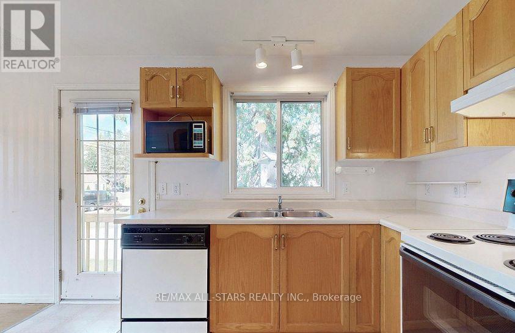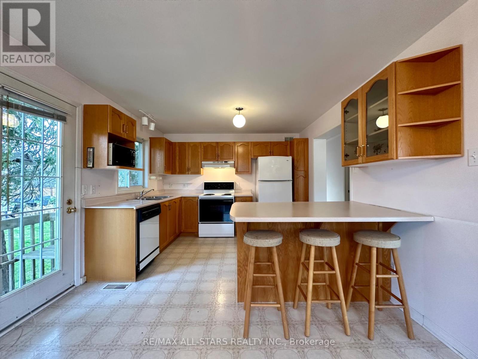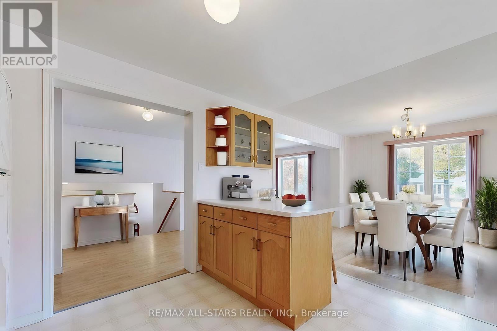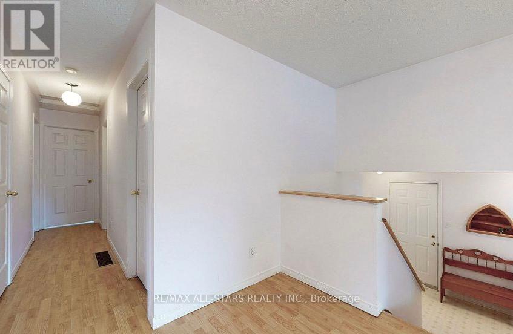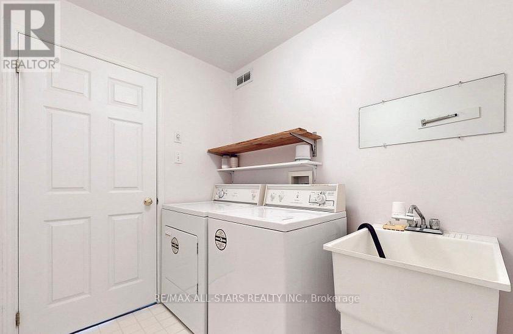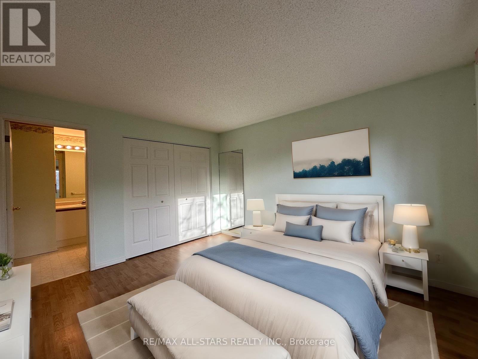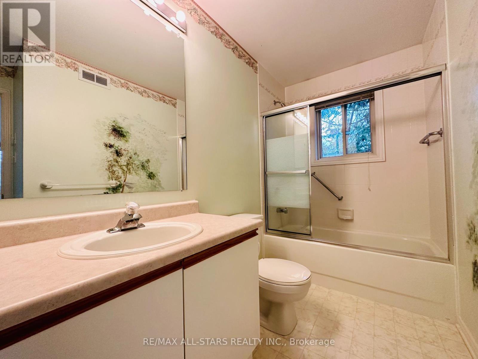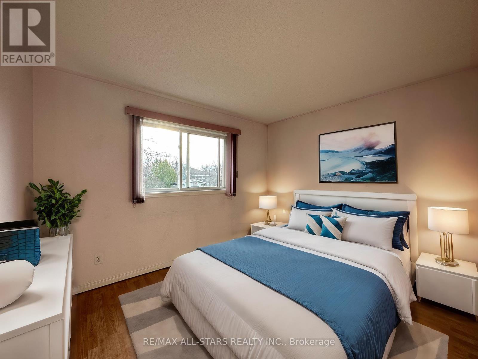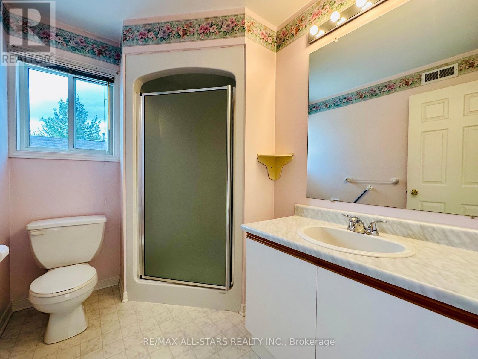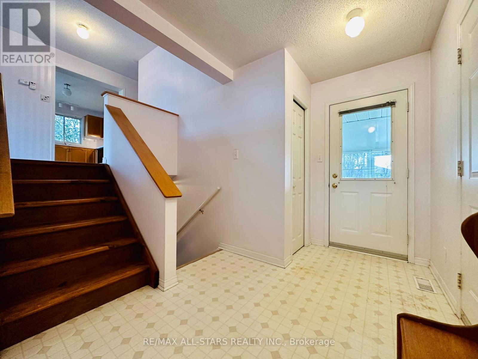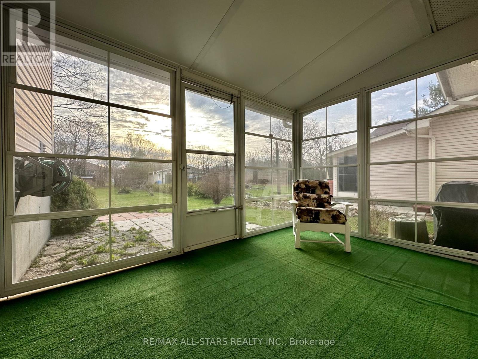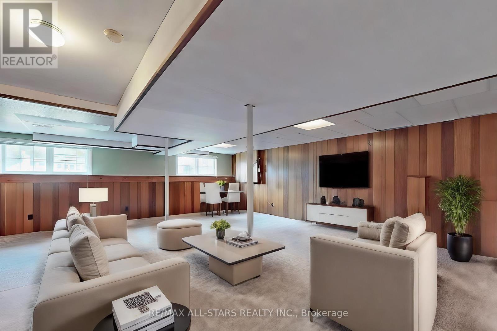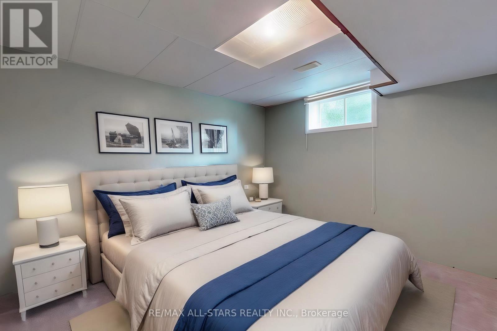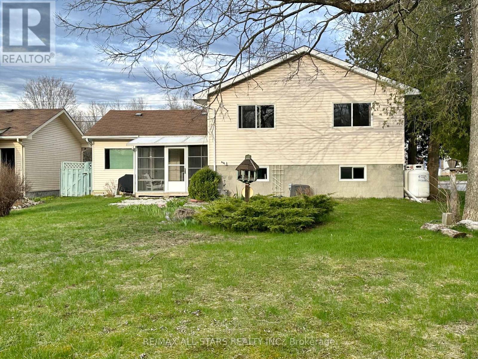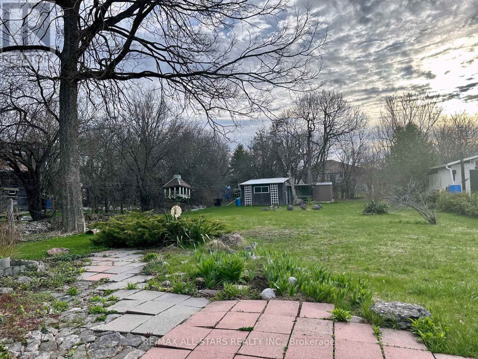57 Head St Kawartha Lakes, Ontario K0M 1A0
$629,000
Nestled in the charming Town of Bobcaygeon, this 2+1 bedroom bungalow offers a serene retreat just steps away from Sturgeon Lake. Inside, the open-concept kitchen and dining area boast a Juliette balcony, perfect for BBQing, while the main floor family room is flooded with natural light, creating a warm and inviting atmosphere. Enjoy the convenience of a main floor laundry room and a spacious primary bedroom featuring a 4-piece en-suite. The second 3-piece bath caters to guests. The fully finished basement adds extra space with a 2-piece bath and third bedroom. Attached garage. Large foyer leads to a back yard sunroom. Outside, the property features a generous lot with mature gardens, stone patio, and storage shed. For outdoor enthusiasts, a public boat launch is conveniently nearby, allowing for easy access to the water, while a sandy beach beckons for leisurely strolls just a short walk away. Walking distance to all shops, restaurants & amenities. (id:28587)
Property Details
| MLS® Number | X8243670 |
| Property Type | Single Family |
| Community Name | Bobcaygeon |
| Amenities Near By | Beach, Marina, Park, Place Of Worship, Schools |
| Parking Space Total | 3 |
Building
| Bathroom Total | 3 |
| Bedrooms Above Ground | 2 |
| Bedrooms Below Ground | 1 |
| Bedrooms Total | 3 |
| Architectural Style | Bungalow |
| Basement Development | Partially Finished |
| Basement Type | Full (partially Finished) |
| Construction Style Attachment | Detached |
| Cooling Type | Central Air Conditioning |
| Exterior Finish | Vinyl Siding |
| Heating Fuel | Propane |
| Heating Type | Forced Air |
| Stories Total | 1 |
| Type | House |
Parking
| Attached Garage |
Land
| Acreage | No |
| Land Amenities | Beach, Marina, Park, Place Of Worship, Schools |
| Size Irregular | 57.86 X 191.33 Ft |
| Size Total Text | 57.86 X 191.33 Ft |
Rooms
| Level | Type | Length | Width | Dimensions |
|---|---|---|---|---|
| Lower Level | Recreational, Games Room | 6.6 m | 8.84 m | 6.6 m x 8.84 m |
| Lower Level | Bedroom 3 | 3.43 m | 3.25 m | 3.43 m x 3.25 m |
| Lower Level | Utility Room | 3.25 m | 5.03 m | 3.25 m x 5.03 m |
| Main Level | Foyer | 4.22 m | 1.96 m | 4.22 m x 1.96 m |
| Main Level | Kitchen | 3.38 m | 3.51 m | 3.38 m x 3.51 m |
| Main Level | Dining Room | 3.15 m | 3.38 m | 3.15 m x 3.38 m |
| Main Level | Living Room | 3.38 m | 5.84 m | 3.38 m x 5.84 m |
| Main Level | Laundry Room | 2.36 m | 1.7 m | 2.36 m x 1.7 m |
| Main Level | Primary Bedroom | 3.38 m | 3.94 m | 3.38 m x 3.94 m |
| Main Level | Bedroom 2 | 2.9 m | 3.38 m | 2.9 m x 3.38 m |
https://www.realtor.ca/real-estate/26764926/57-head-st-kawartha-lakes-bobcaygeon
Interested?
Contact us for more information
Kent Leckie
Broker
(800) 461-0353
www.kawartharealestate.forsale/
73 Bolton Street
Bobcaygeon, Ontario K0M 1A0
(705) 738-2378
Desiree Clark
Salesperson
73 Bolton Street
Bobcaygeon, Ontario K0M 1A0
(705) 738-2378

