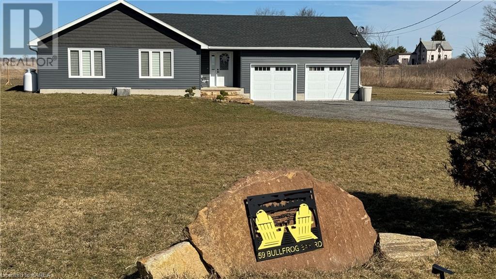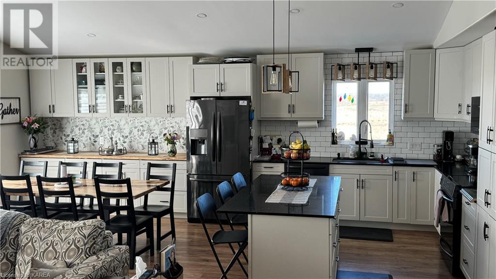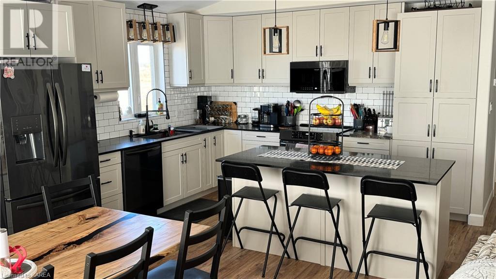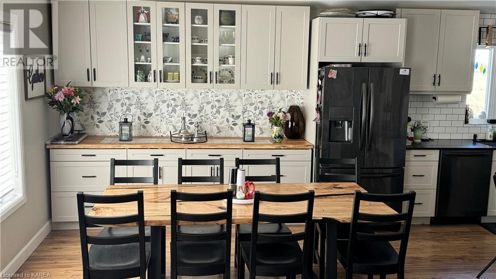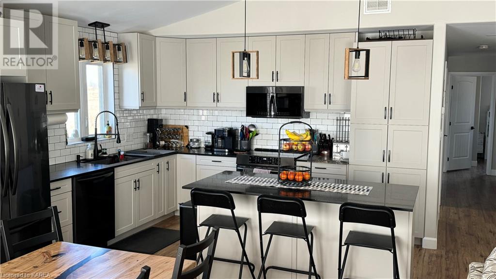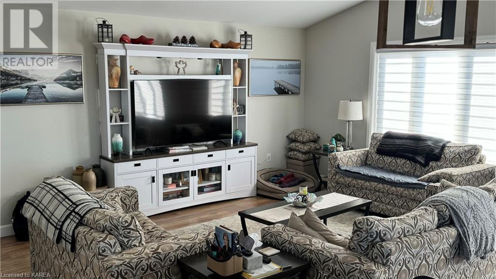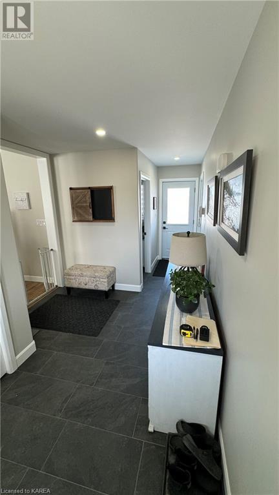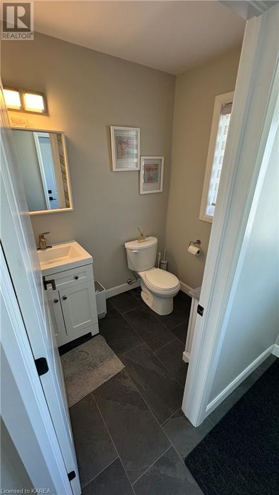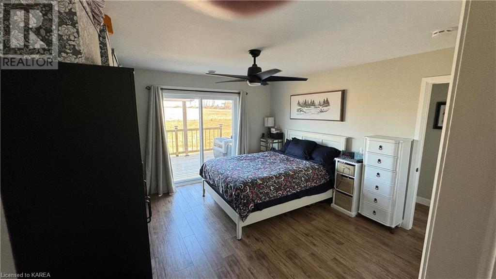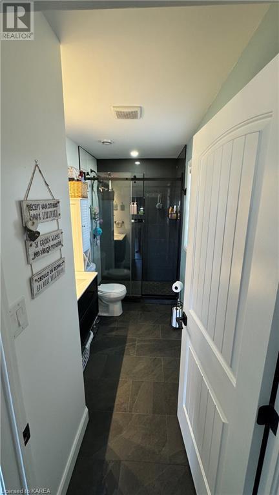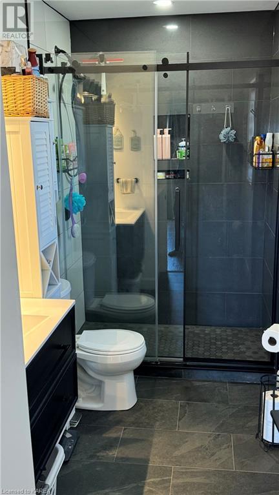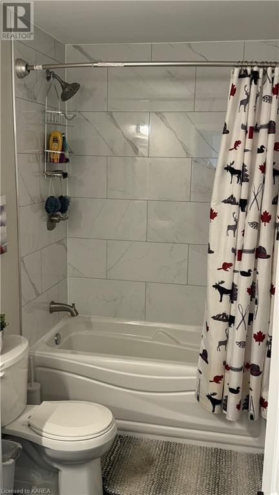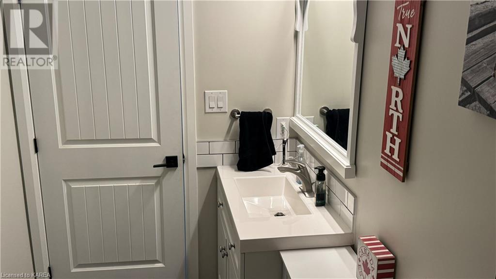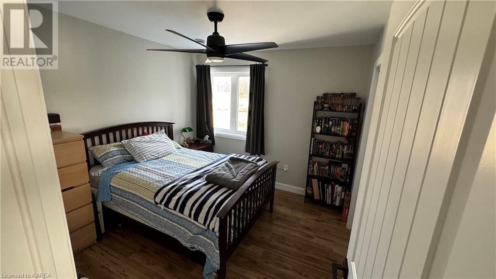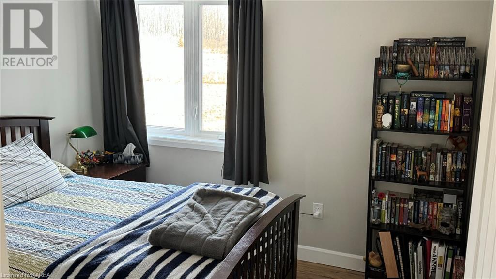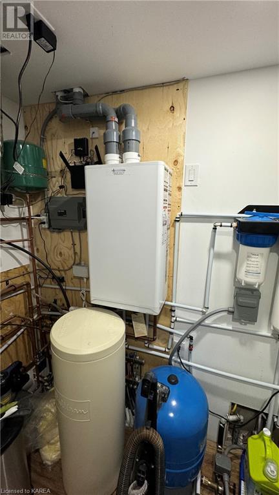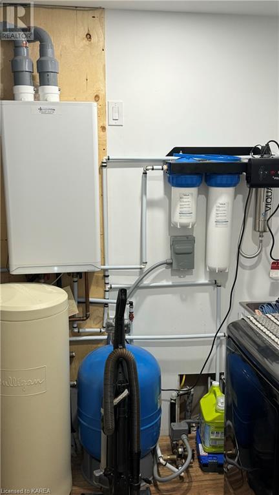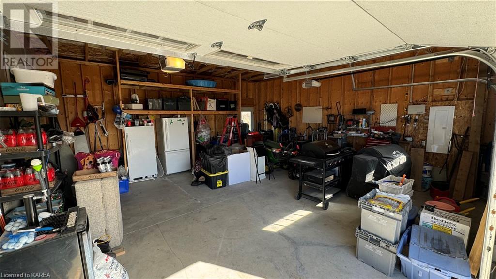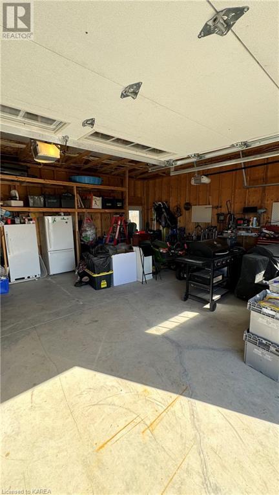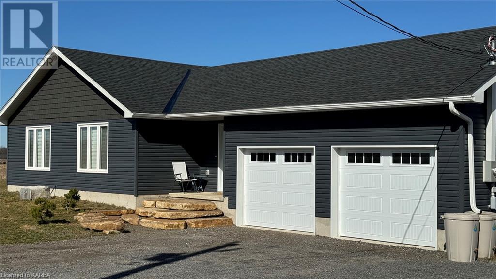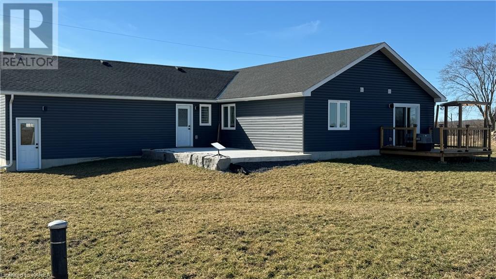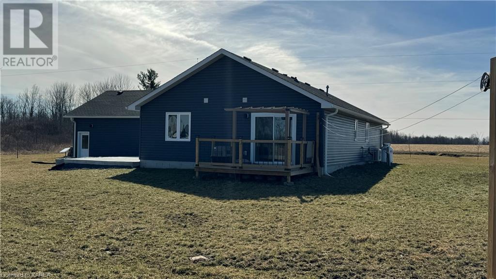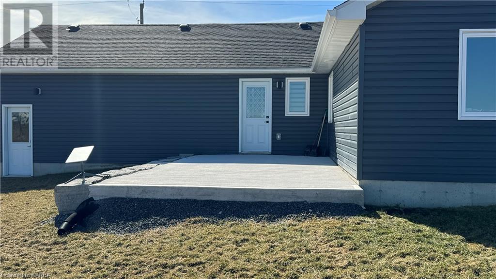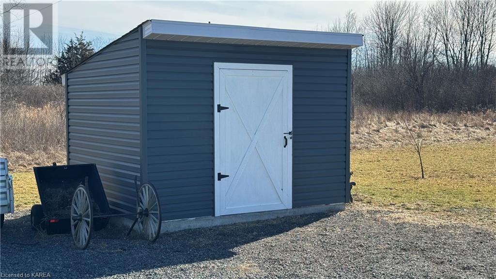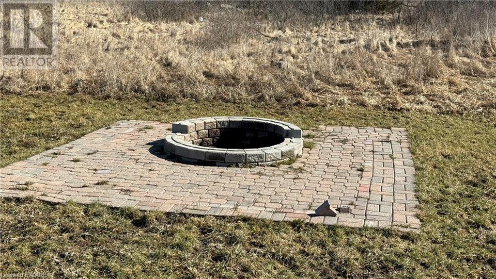59 Bull Frog Bay Road Lansdowne, Ontario K0E 1L0
$685,000
Almost new! 3 year old one level home, short drive from Lansdowne and Gananoque. 3 bedrooms, master ensuite, open concept living, and large attached garage. Upgrades throughout, you can just move in. Enjoy the quiet, while having your coffee on one of the two decks behind the house, overlooking farmland. Pride of ownership is very evident in this home. Vaulted ceiling in open concept living area, upgraded counter tops give the kitchen a stunning appearance. CELEBRIGHT outside lighting has been installed, change it with the seasons or your favourite sports team. Suitable for families or retirees, no carpet and no stairs (other than front step and garage). Painted in a neutral colour, matching any furniture won't be a problem. Balance of transferable Tarion warranty available. You will love this home, call listing agent for your private showing today! (id:28587)
Property Details
| MLS® Number | 40542479 |
| Property Type | Single Family |
| Community Features | Quiet Area |
| Equipment Type | Rental Water Softener |
| Features | Country Residential, Automatic Garage Door Opener |
| Parking Space Total | 6 |
| Rental Equipment Type | Rental Water Softener |
| Structure | Shed |
Building
| Bathroom Total | 3 |
| Bedrooms Above Ground | 3 |
| Bedrooms Total | 3 |
| Appliances | Dishwasher, Dryer, Refrigerator, Stove, Water Softener, Washer, Microwave Built-in, Window Coverings, Garage Door Opener |
| Basement Type | None |
| Constructed Date | 2021 |
| Construction Style Attachment | Detached |
| Cooling Type | Central Air Conditioning |
| Exterior Finish | Concrete, Vinyl Siding, Shingles |
| Fire Protection | Smoke Detectors |
| Fixture | Ceiling Fans |
| Half Bath Total | 1 |
| Heating Fuel | Propane |
| Heating Type | In Floor Heating |
| Stories Total | 1 |
| Size Interior | 1556 |
| Type | House |
| Utility Water | Drilled Well |
Parking
| Attached Garage |
Land
| Access Type | Road Access |
| Acreage | No |
| Landscape Features | Landscaped |
| Size Depth | 292 Ft |
| Size Frontage | 150 Ft |
| Size Total Text | 1/2 - 1.99 Acres |
| Zoning Description | Residential |
Rooms
| Level | Type | Length | Width | Dimensions |
|---|---|---|---|---|
| Main Level | Utility Room | 6'11'' x 7'3'' | ||
| Main Level | 3pc Bathroom | 10'2'' x 5'1'' | ||
| Main Level | Bedroom | 12'1'' x 9'11'' | ||
| Main Level | Bedroom | 9'10'' x 14'2'' | ||
| Main Level | Full Bathroom | 11'2'' x 5'0'' | ||
| Main Level | Primary Bedroom | 13'10'' x 12'4'' | ||
| Main Level | 2pc Bathroom | Measurements not available | ||
| Main Level | Foyer | 19'0'' x 8'10'' | ||
| Main Level | Kitchen | 12'3'' x 10'6'' | ||
| Main Level | Family Room | 13'4'' x 20'4'' | ||
| Main Level | Dining Room | 14'1'' x 13'5'' |
https://www.realtor.ca/real-estate/26685782/59-bull-frog-bay-road-lansdowne
Interested?
Contact us for more information
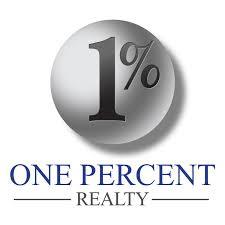
Chris Willard
Salesperson

616 Forest Hill Dr
Kingston, Ontario K7M 5B6
(888) 966-3111
www.onepercentrealty.com/

