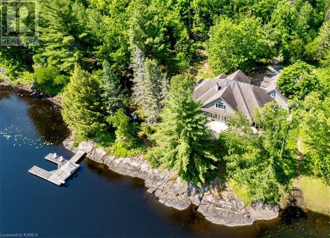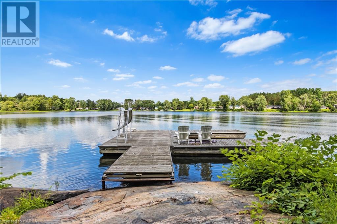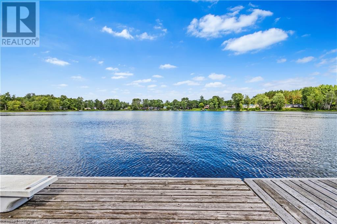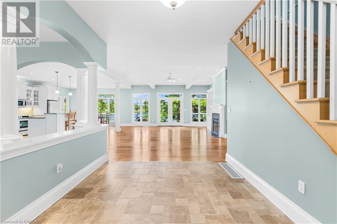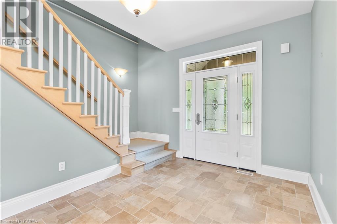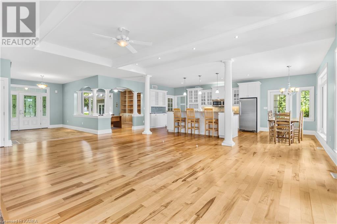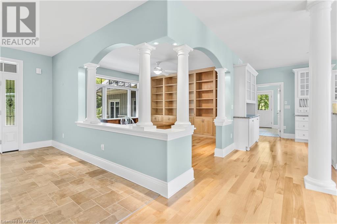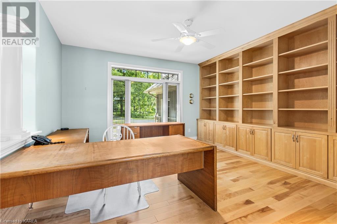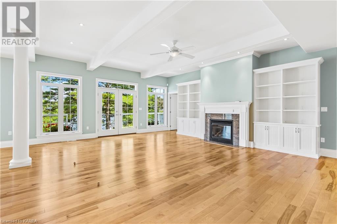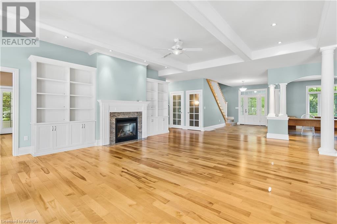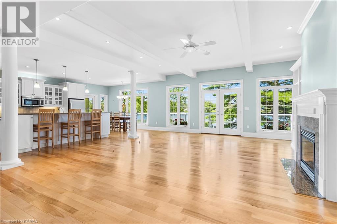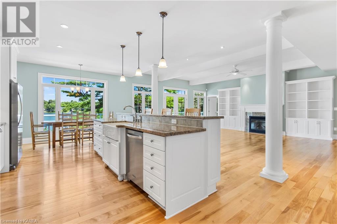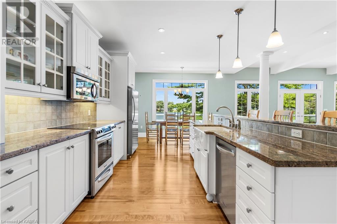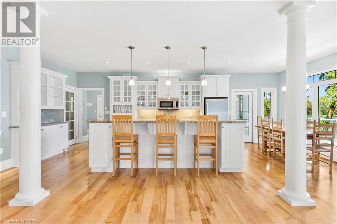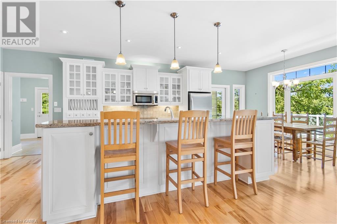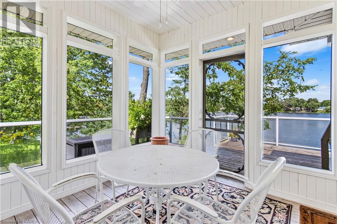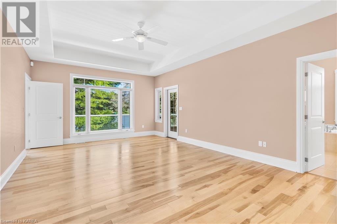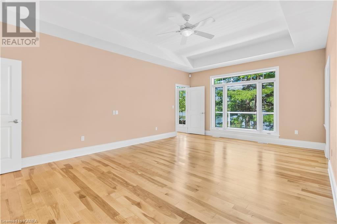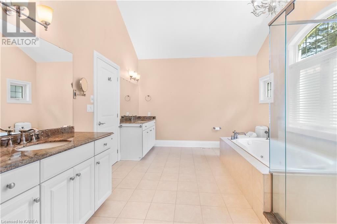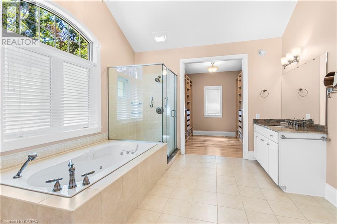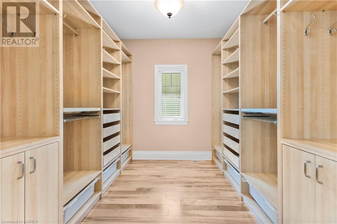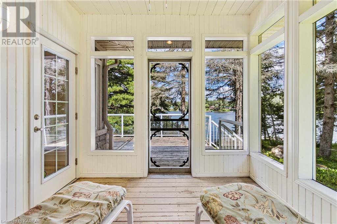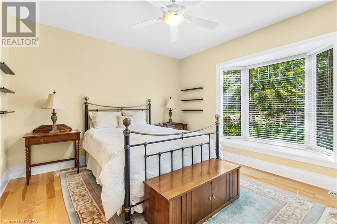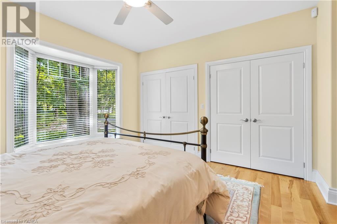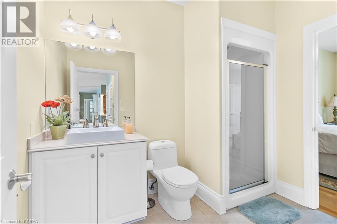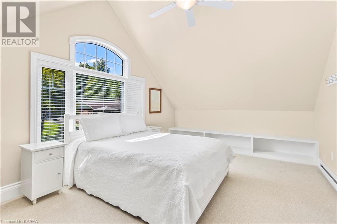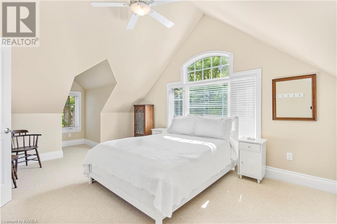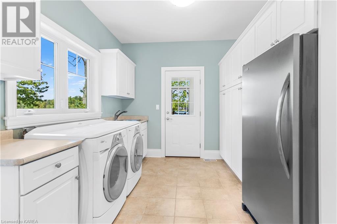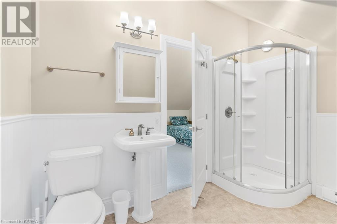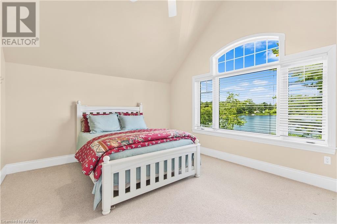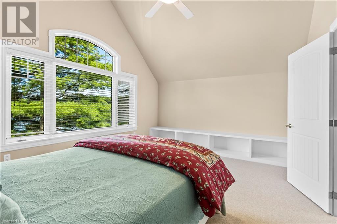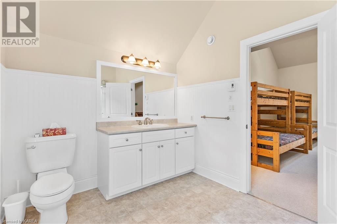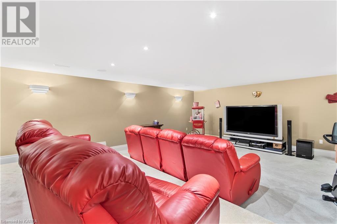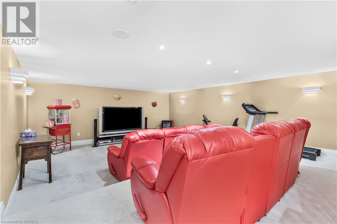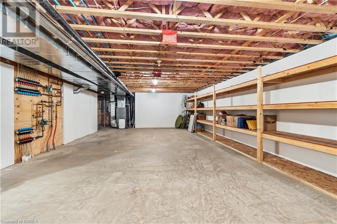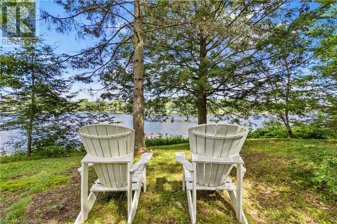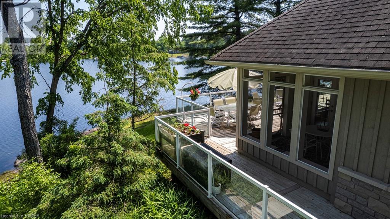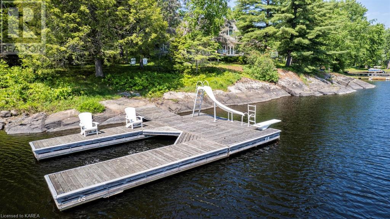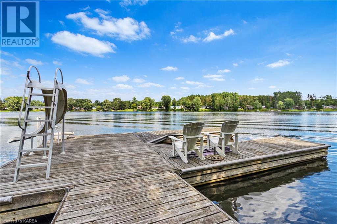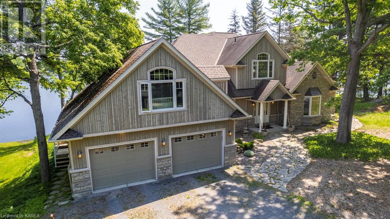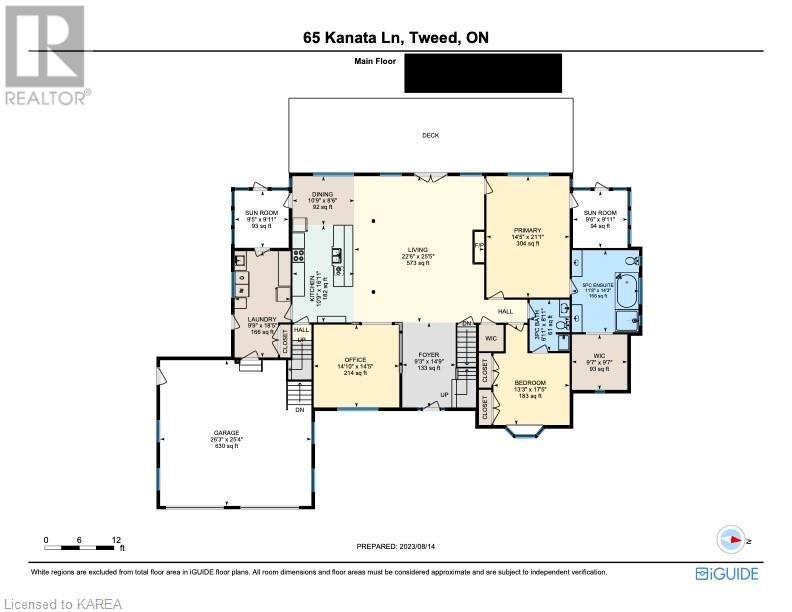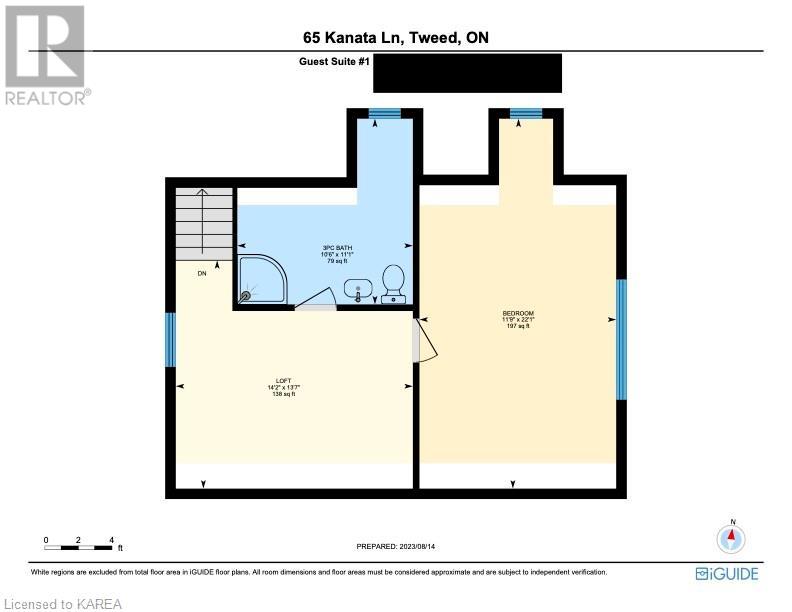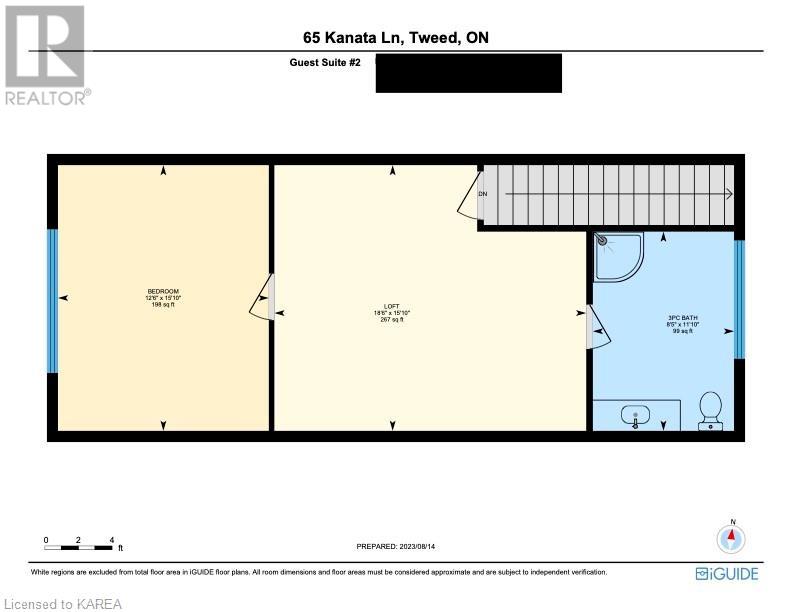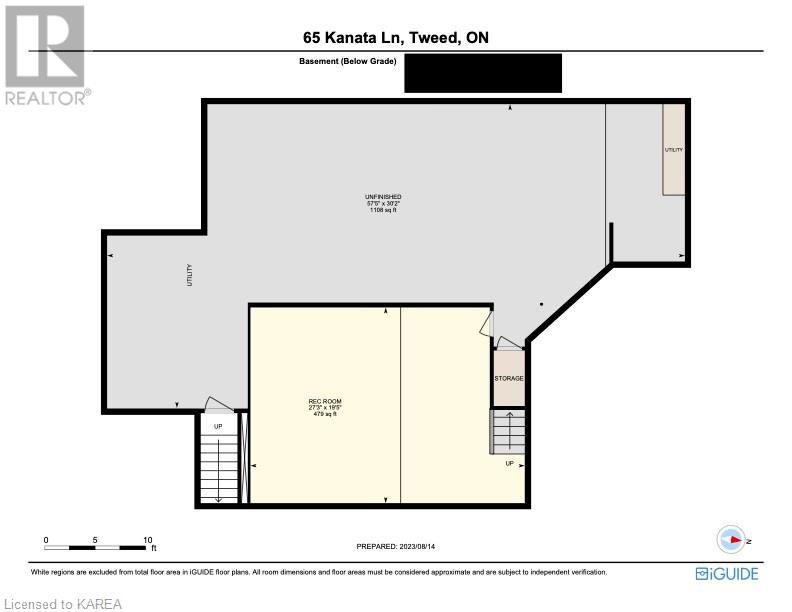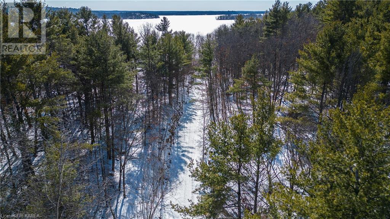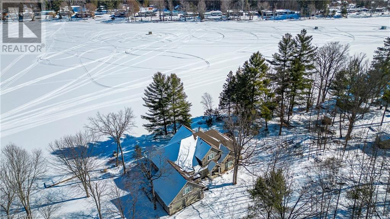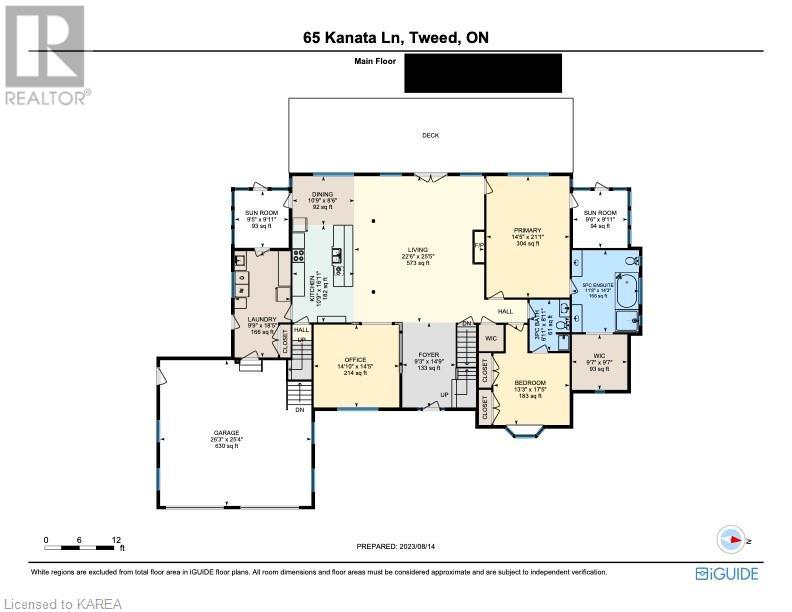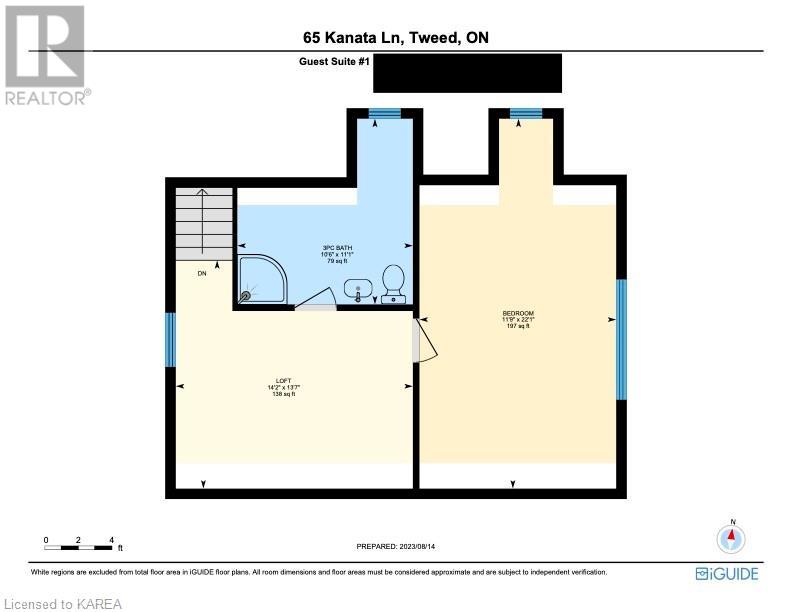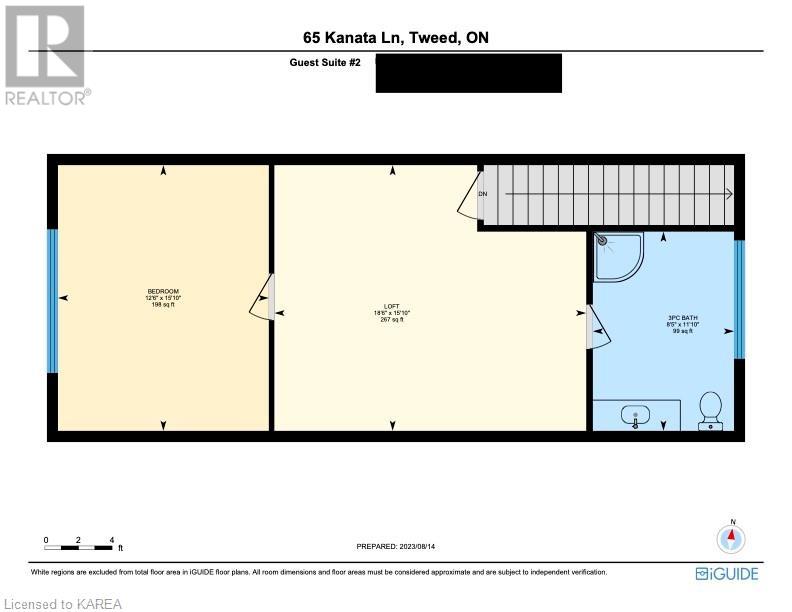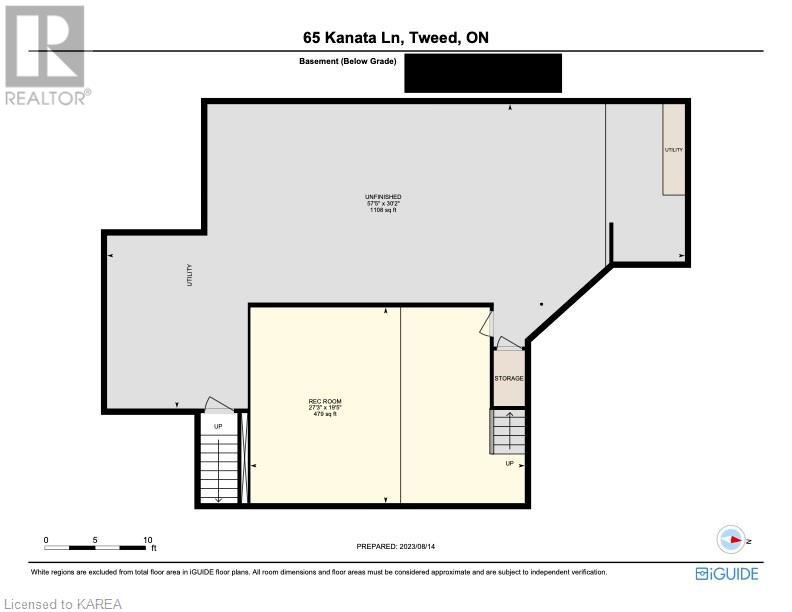65 Kanata Lane Tweed, Ontario K0K 3J0
$1,600,000
Welcome to your dream waterfront year round home! Nestled on 1.8 acres with 200 feet of breathtaking CDN Shield waterfront. The property backs onto the renowned Trans Canada Trail, providing endless opportunities for outdoor adventures. Enjoy 3,500 square feet of above-grade living space designed for comfort and luxury. This home features 4 beds & 4 baths, including 2 guest suites, each with a separate staircase for added privacy. A large dock extends over deep water, perfect for swimming, boating, or just relaxing with family. Located 200km+/- from both Ottawa and Toronto, this property offers the perfect get away from city life. The open-concept kitchen, dining, and family room area is great for entertaining. The primary bedroom is conveniently located on the main level and includes a lg ensuite bathroom, wic, and a 3-season sitting room. Whether you're looking for a serene retreat or a vibrant space to entertain family and friends, this waterfront home has it all. (id:28587)
Property Details
| MLS® Number | 40544140 |
| Property Type | Single Family |
| AmenitiesNearBy | Shopping |
| EquipmentType | Propane Tank |
| Features | Country Residential |
| ParkingSpaceTotal | 6 |
| RentalEquipmentType | Propane Tank |
| ViewType | Lake View |
| WaterFrontName | Stoco Lake |
| WaterFrontType | Waterfront |
Building
| BathroomTotal | 4 |
| BedroomsAboveGround | 4 |
| BedroomsTotal | 4 |
| Appliances | Dishwasher, Dryer, Freezer, Microwave, Refrigerator, Stove, Washer |
| BasementDevelopment | Partially Finished |
| BasementType | Full (partially Finished) |
| ConstructedDate | 2007 |
| ConstructionStyleAttachment | Detached |
| CoolingType | Central Air Conditioning |
| ExteriorFinish | Stone |
| FireProtection | Alarm System |
| FireplaceFuel | Propane |
| FireplacePresent | Yes |
| FireplaceTotal | 1 |
| FireplaceType | Other - See Remarks |
| Fixture | Ceiling Fans |
| FoundationType | Poured Concrete |
| HeatingFuel | Propane |
| HeatingType | Baseboard Heaters, In Floor Heating, Forced Air, Radiant Heat |
| StoriesTotal | 2 |
| SizeInterior | 3500 Sqft |
| Type | House |
| UtilityWater | Drilled Well |
Parking
| Attached Garage |
Land
| AccessType | Road Access |
| Acreage | Yes |
| LandAmenities | Shopping |
| LandscapeFeatures | Landscaped |
| Sewer | Septic System |
| SizeDepth | 400 Ft |
| SizeFrontage | 199 Ft |
| SizeIrregular | 1.8 |
| SizeTotal | 1.8 Ac|1/2 - 1.99 Acres |
| SizeTotalText | 1.8 Ac|1/2 - 1.99 Acres |
| SurfaceWater | Lake |
| ZoningDescription | Lsr - Limited Service Residential |
Rooms
| Level | Type | Length | Width | Dimensions |
|---|---|---|---|---|
| Second Level | 3pc Bathroom | 11'10'' x 8'5'' | ||
| Second Level | Sitting Room | 15'10'' x 18'0'' | ||
| Second Level | Bedroom | 15'9'' x 12'5'' | ||
| Second Level | 3pc Bathroom | 11'1'' x 10'4'' | ||
| Second Level | Sitting Room | 13'10'' x 14'3'' | ||
| Second Level | Bedroom | 22'4'' x 11'10'' | ||
| Basement | Media | 27'7'' x 19'8'' | ||
| Main Level | Sunroom | 10'0'' x 10'0'' | ||
| Main Level | Sunroom | 10'0'' x 10'0'' | ||
| Main Level | Full Bathroom | 11'9'' x 14'2'' | ||
| Main Level | 3pc Bathroom | 6'11'' x 8'11'' | ||
| Main Level | Bedroom | 13'4'' x 17'7'' | ||
| Main Level | Primary Bedroom | 14'6'' x 21'4'' | ||
| Main Level | Laundry Room | 9'7'' x 10'2'' | ||
| Main Level | Dining Room | 10'10'' x 6'11'' | ||
| Main Level | Kitchen | 10'10'' x 18'7'' | ||
| Main Level | Office | 14'9'' x 14'11'' | ||
| Main Level | Living Room | 22'10'' x 25'8'' | ||
| Main Level | Foyer | 9'3'' x 14'11'' |
https://www.realtor.ca/real-estate/26541219/65-kanata-lane-tweed
Interested?
Contact us for more information
Wilf Knappers
Salesperson
110-623 Fortune Cres
Kingston, Ontario K7P 0L5

