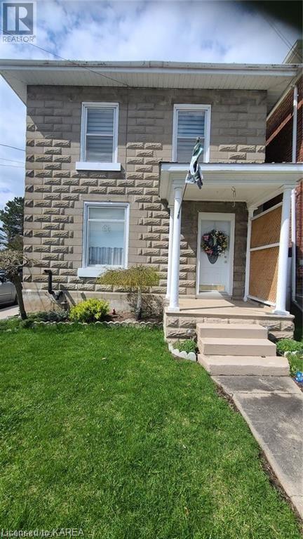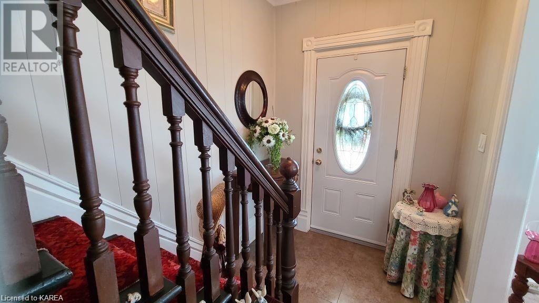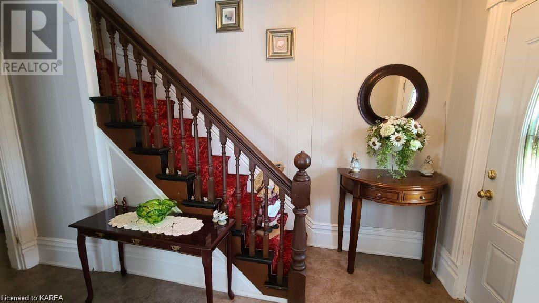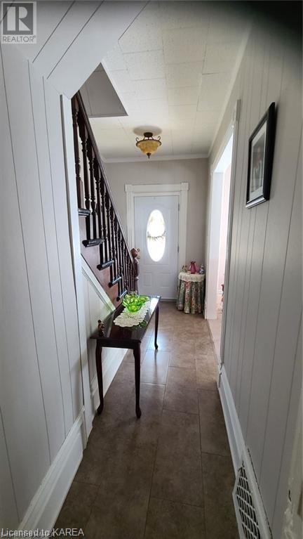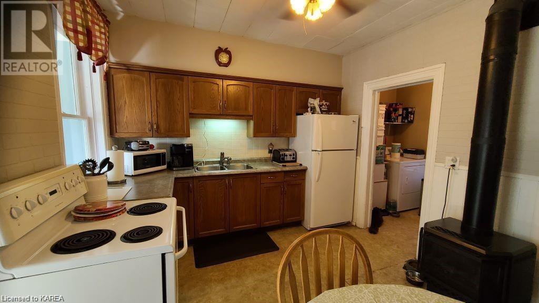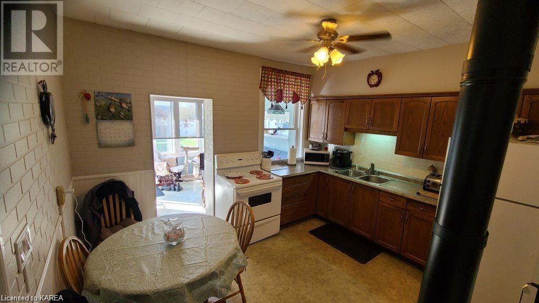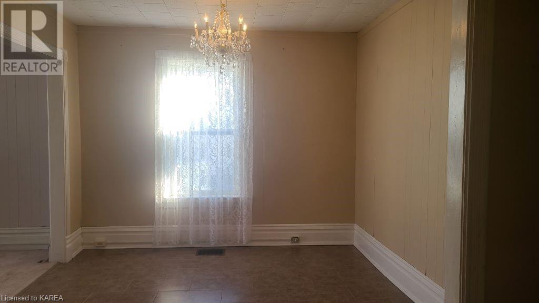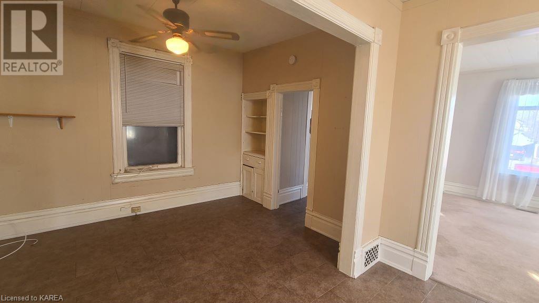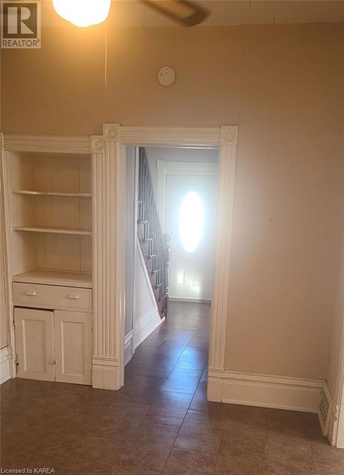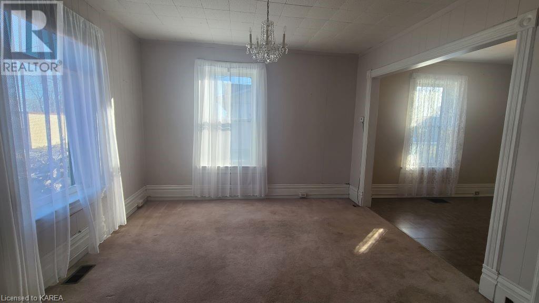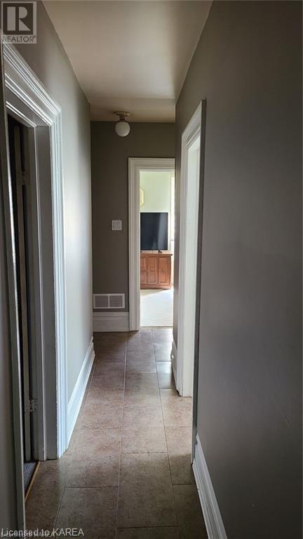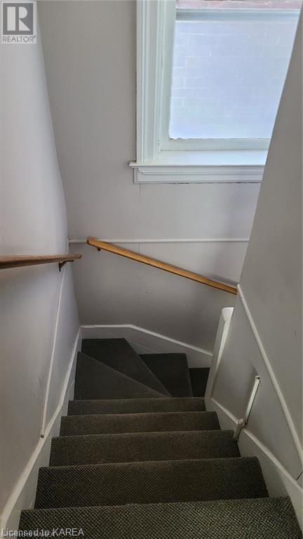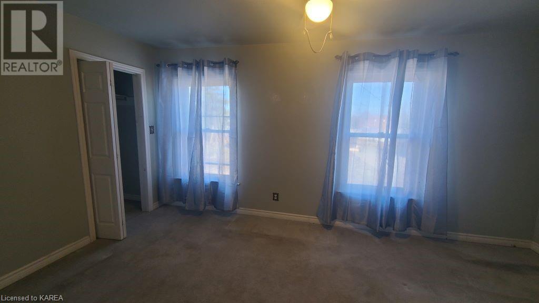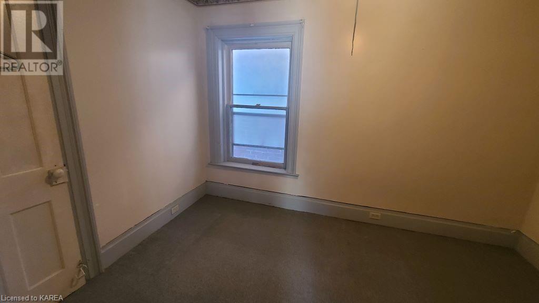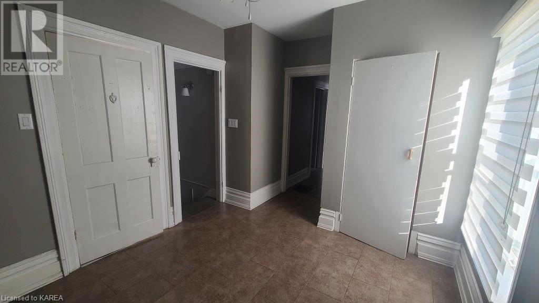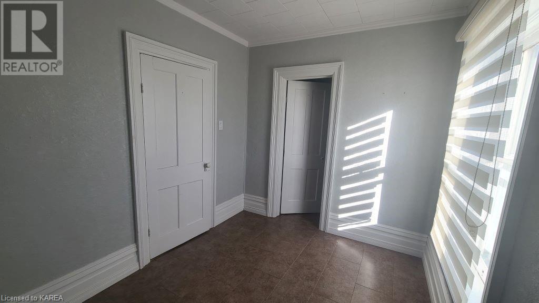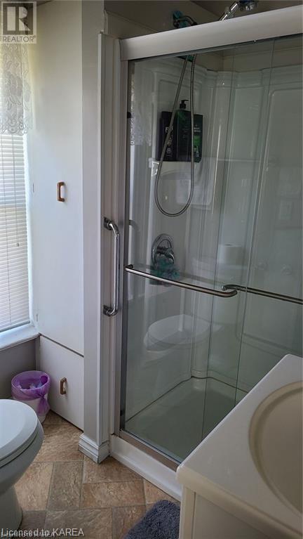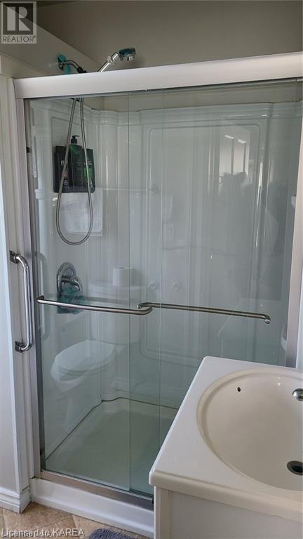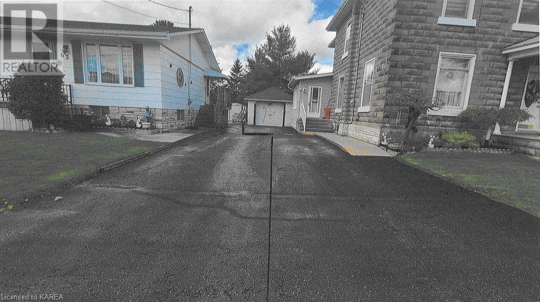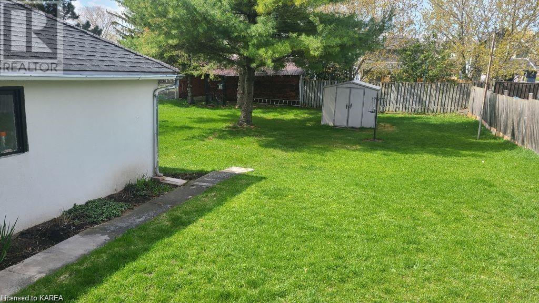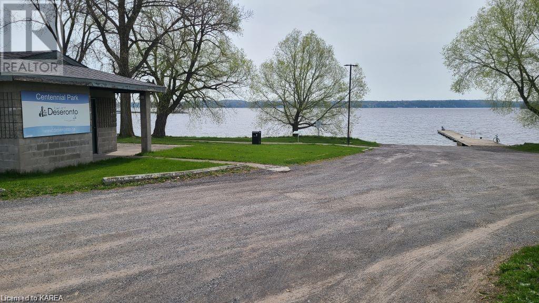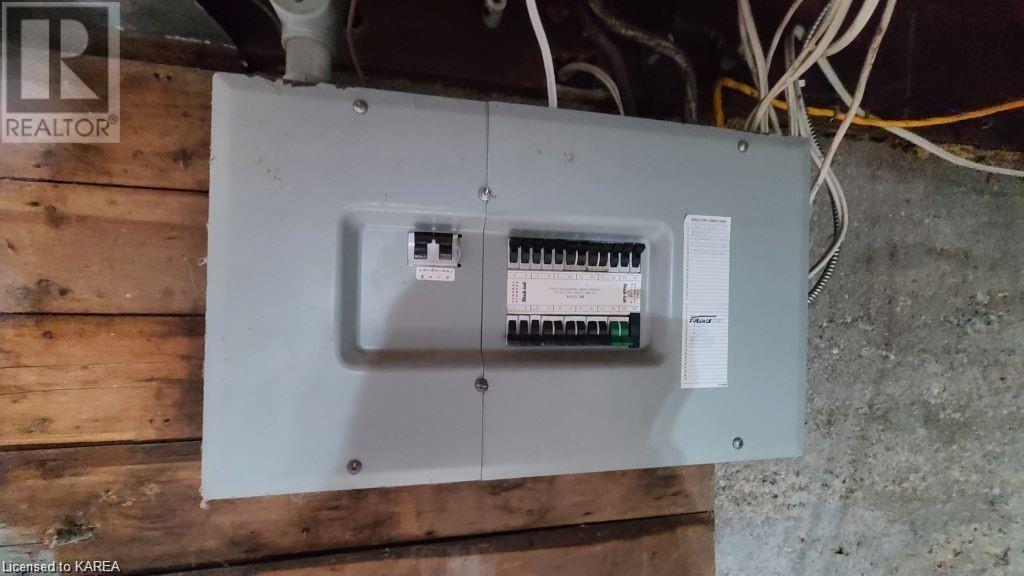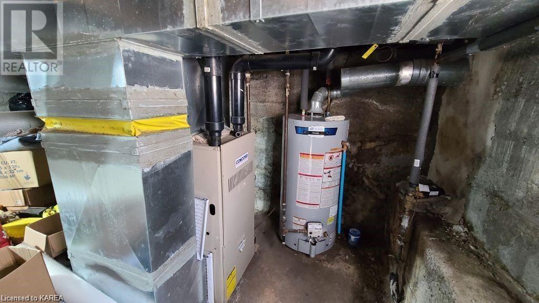65 Mill Street Deseronto, Ontario K0K 1X0
$349,900
THIS VERY WELL CARED FOR CENTURY HOME AWAITS YOUR INSPECTION. FEATURES 4 BEDROOMS, EAT-IN KITCHEN PLUS FORMAL DINING ROOM, LIVING ROOM, FAMILY ROOM AND SUNROOM WITH SOUTHERN EXPOSURE AND 2 STAIRCASES FRONT AND BACK OF THE HOUSE. MAIN FLOOR LAUNDRY. FORCED AIR GAS FURNACE, FREE STANDING GAS FIREPLACE, CENTRAL AIR, UPDATE WIRING IN 2022, PAVED DRIVE, LARGE OUTBUILDING, VERY PRIVATE FENCED REAR YARD. THIS IS A LOT OF HOUSE AT A GREAT PRICE!!! SITUATED ONLY STEPS AWAY FROM THE BAY OF QUINTE, PARK, BOAT LAUNCH AND RECREATIONAL FACILITIES. LOT ADDITION FOR DRIVE WAY JUST COMPLETED. FINAL SURVEY ON CLOSING. (id:28587)
Property Details
| MLS® Number | 40526113 |
| Property Type | Single Family |
| Amenities Near By | Park, Playground, Public Transit, Schools, Shopping |
| Communication Type | High Speed Internet |
| Community Features | School Bus |
| Features | Paved Driveway |
| Parking Space Total | 2 |
Building
| Bathroom Total | 1 |
| Bedrooms Above Ground | 4 |
| Bedrooms Total | 4 |
| Appliances | Dryer, Refrigerator, Stove, Washer |
| Architectural Style | 2 Level |
| Basement Development | Unfinished |
| Basement Type | Partial (unfinished) |
| Constructed Date | 1880 |
| Construction Style Attachment | Detached |
| Cooling Type | Central Air Conditioning |
| Exterior Finish | Brick |
| Fireplace Present | Yes |
| Fireplace Total | 1 |
| Heating Fuel | Natural Gas |
| Heating Type | Forced Air |
| Stories Total | 2 |
| Size Interior | 1656 |
| Type | House |
| Utility Water | Municipal Water |
Land
| Access Type | Road Access, Highway Nearby |
| Acreage | No |
| Fence Type | Fence |
| Land Amenities | Park, Playground, Public Transit, Schools, Shopping |
| Sewer | Municipal Sewage System |
| Size Depth | 132 Ft |
| Size Frontage | 32 Ft |
| Size Total Text | Under 1/2 Acre |
| Zoning Description | Res |
Rooms
| Level | Type | Length | Width | Dimensions |
|---|---|---|---|---|
| Second Level | 4pc Bathroom | Measurements not available | ||
| Second Level | Bedroom | 12'10'' x 9'6'' | ||
| Second Level | Bedroom | 11'7'' x 8'0'' | ||
| Second Level | Bedroom | 11'7'' x 7'11'' | ||
| Second Level | Primary Bedroom | 16'2'' x 9'3'' | ||
| Main Level | Sunroom | 12'2'' x 9'7'' | ||
| Main Level | Living Room | 13'0'' x 12'8'' | ||
| Main Level | Family Room | 11'7'' x 8'11'' | ||
| Main Level | Dining Room | 12'8'' x 10'4'' | ||
| Main Level | Kitchen | 12'6'' x 11'5'' |
Utilities
| Cable | Available |
| Natural Gas | Available |
| Telephone | Available |
https://www.realtor.ca/real-estate/26389476/65-mill-street-deseronto
Interested?
Contact us for more information

Sharon Sharpe
Salesperson

112a Industrial Blvd
Napanee, Ontario K7R 3P5
(613) 354-3550
https://www.wagarmyatt.com/


