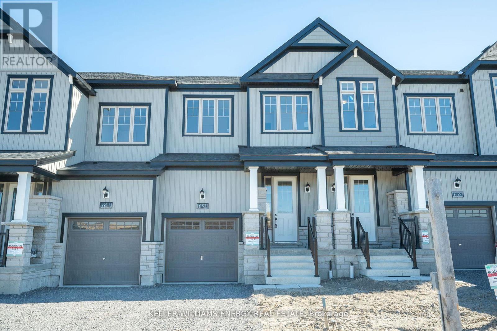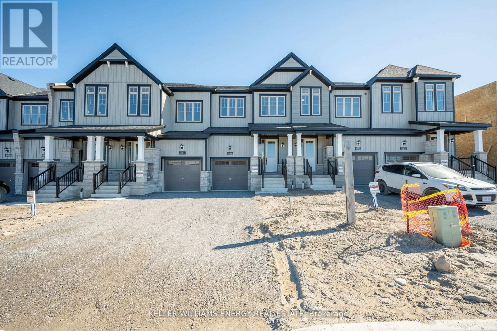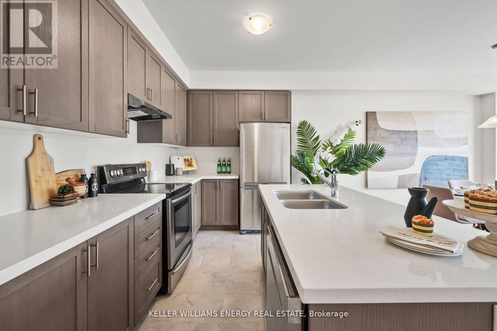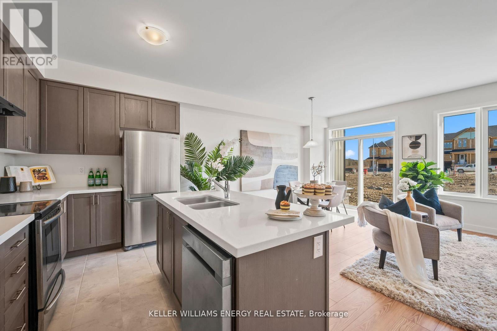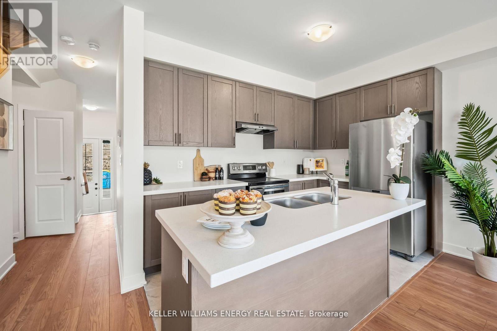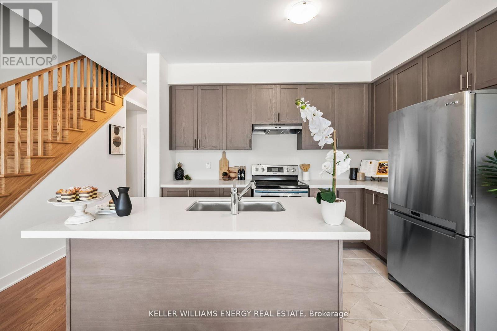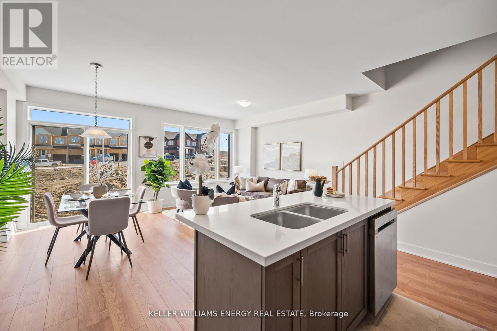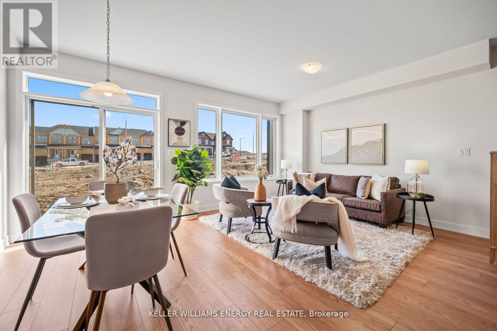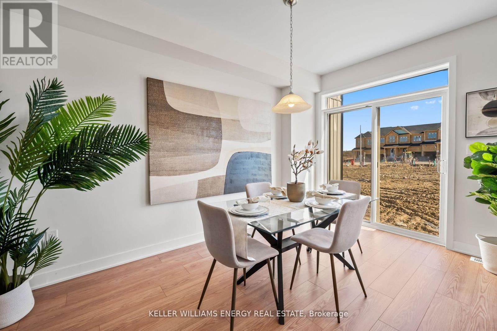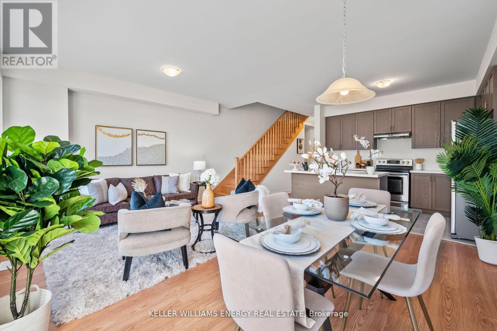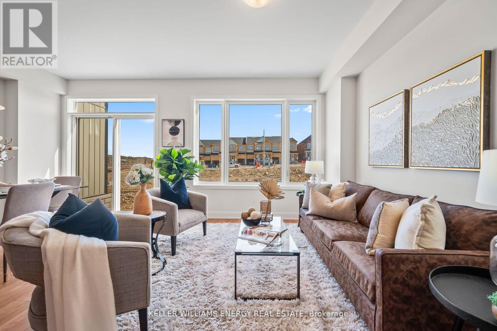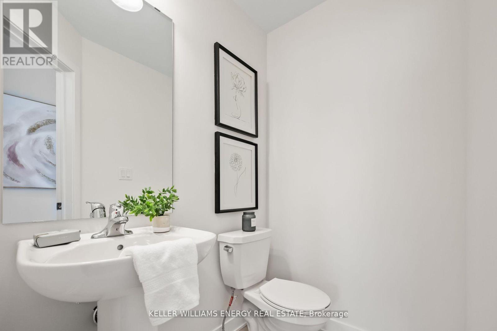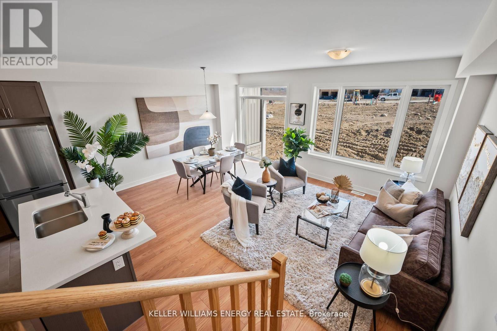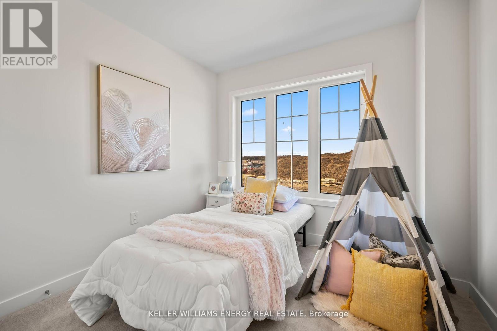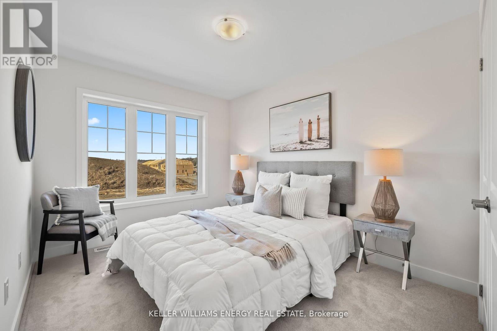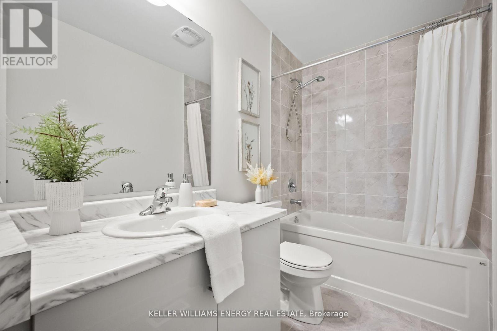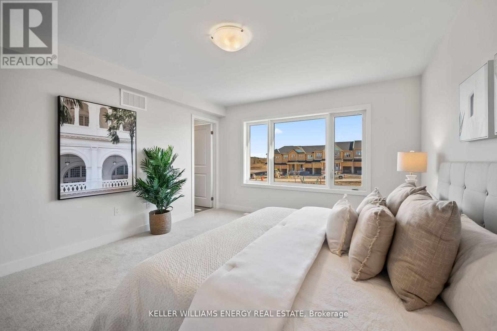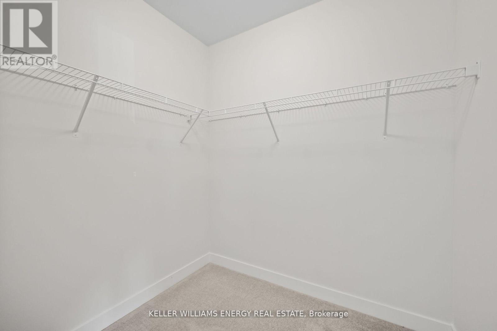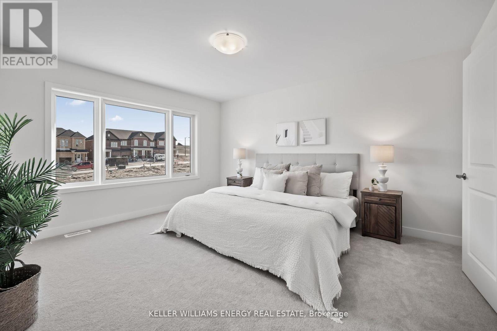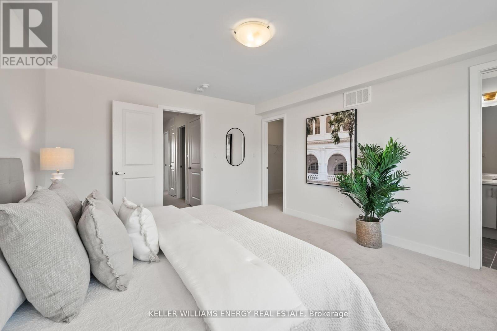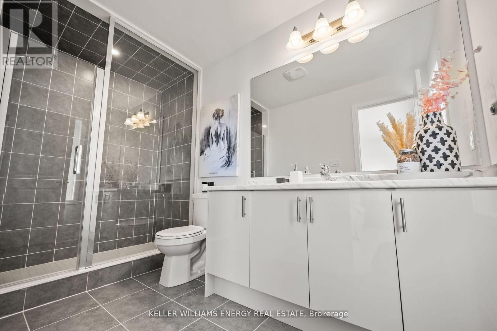653 Pollock Grve Peterborough, Ontario K9K 0J6
$657,000
Welcome to the epitome of modern living in this brand-new freehold townhouse crafted by renowned builders Bromont and Pristines Homes. Introducing the Highland Model, this home seamlessly combines contemporary design with functional elegance.Step into your dream kitchen, where sleek quartz countertops and top-of-the-line stainless steel appliances create an inviting culinary haven. The kitchen effortlessly flows into the dining area, offering a seamless transition to the backyard through a convenient walkout, perfect entertaining. The open-concept design ensures a harmonious connection between the kitchen and the spacious living room, providing an ideal setting for relaxation and socializing. This townhouse boasts three generously sized bedrooms and three bathrooms offering both style and convenience. The upper level is home to a convenient laundry area, strategically placed beside the primary room for added ease. Builder will complete deck, driveway asphalt and add sod. **** EXTRAS **** 10 minutes from Trent University. Situated in an up-and-coming new subdivision in Peterborough. Close to amenities, shopping, schools, transportation and hwy. (id:28587)
Property Details
| MLS® Number | X8179492 |
| Property Type | Single Family |
| Community Name | Northcrest |
| Parking Space Total | 3 |
Building
| Bathroom Total | 3 |
| Bedrooms Above Ground | 3 |
| Bedrooms Total | 3 |
| Basement Development | Unfinished |
| Basement Type | N/a (unfinished) |
| Construction Style Attachment | Attached |
| Cooling Type | Central Air Conditioning |
| Exterior Finish | Stone, Vinyl Siding |
| Heating Fuel | Natural Gas |
| Heating Type | Forced Air |
| Stories Total | 2 |
| Type | Row / Townhouse |
Parking
| Garage |
Land
| Acreage | No |
| Size Irregular | 19.8 X 100.8 Ft ; Subject To Construction Easement |
| Size Total Text | 19.8 X 100.8 Ft ; Subject To Construction Easement |
Rooms
| Level | Type | Length | Width | Dimensions |
|---|---|---|---|---|
| Main Level | Kitchen | 3.41 m | 2.19 m | 3.41 m x 2.19 m |
| Main Level | Dining Room | 2.59 m | 4.57 m | 2.59 m x 4.57 m |
| Main Level | Living Room | 3.11 m | 4.57 m | 3.11 m x 4.57 m |
| Upper Level | Primary Bedroom | 3.81 m | 4.42 m | 3.81 m x 4.42 m |
| Upper Level | Bedroom 2 | 2.8 m | 3.51 m | 2.8 m x 3.51 m |
| Upper Level | Bedroom 3 | 2.8 m | 2.74 m | 2.8 m x 2.74 m |
| Upper Level | Laundry Room | Measurements not available |
https://www.realtor.ca/real-estate/26678348/653-pollock-grve-peterborough-northcrest
Interested?
Contact us for more information
Dima Fakhoury
Broker
www.fakhouryteam.com/

285 Taunton Rd E Unit 1
Oshawa, Ontario L1G 3V2
(905) 723-5944
(905) 576-2253

