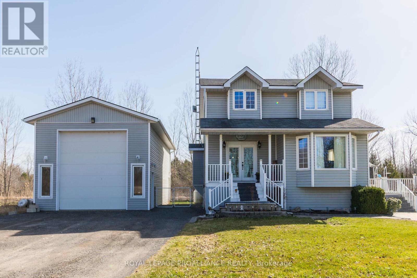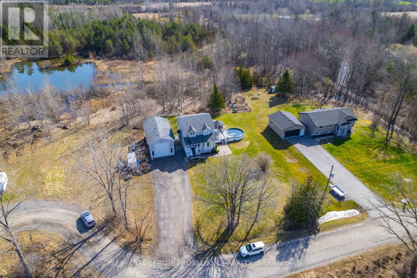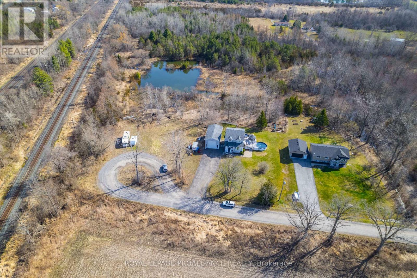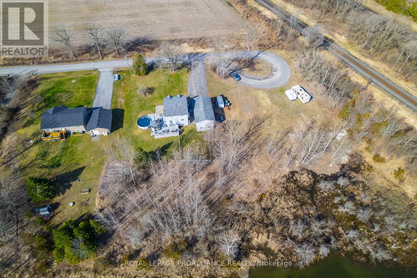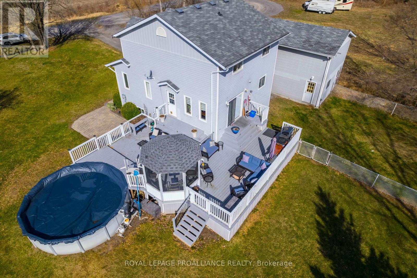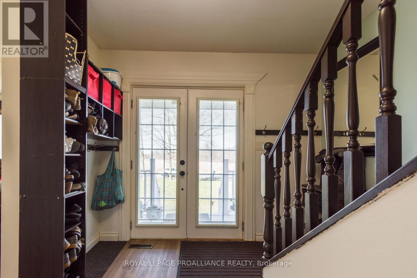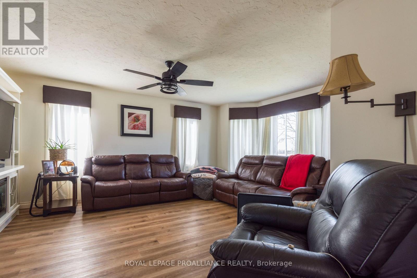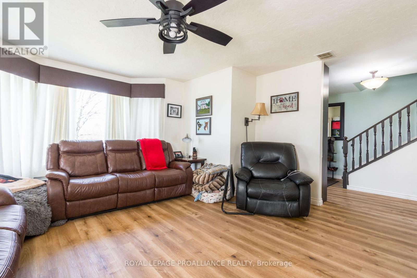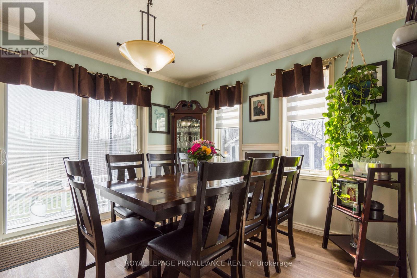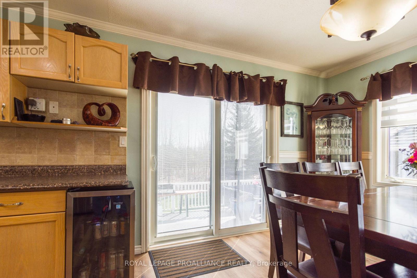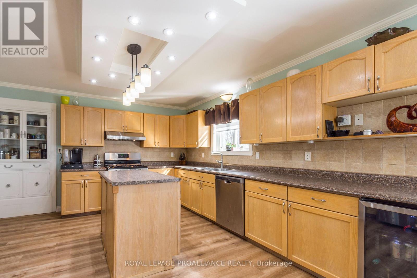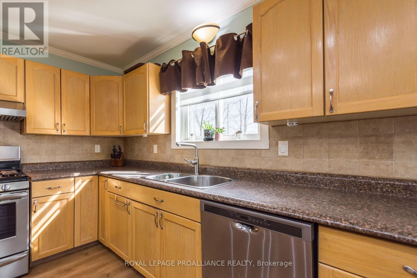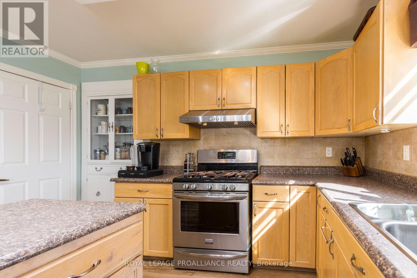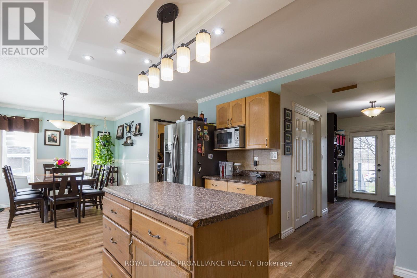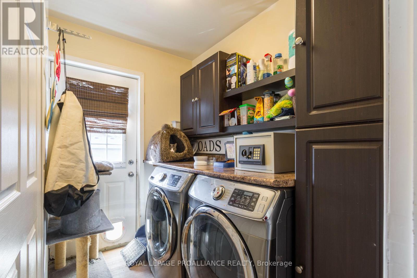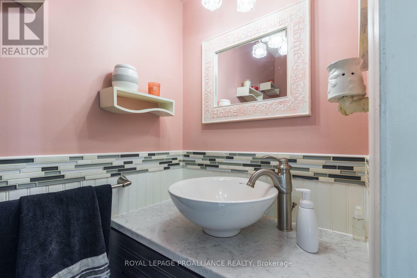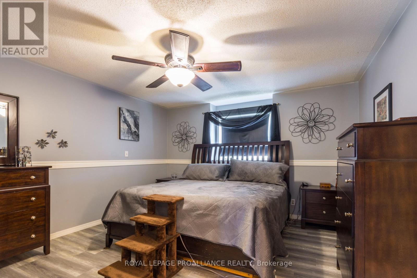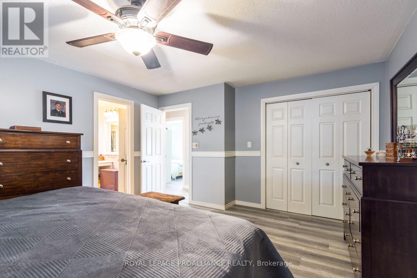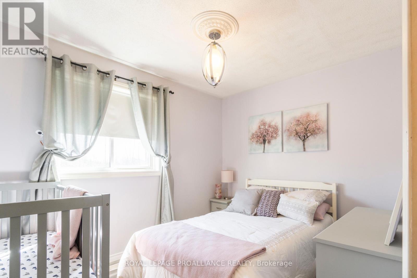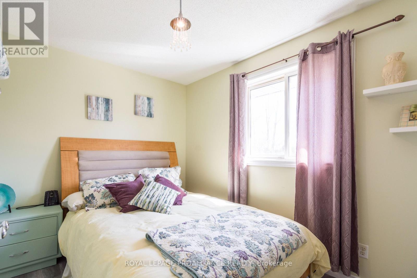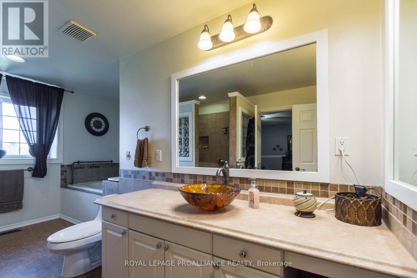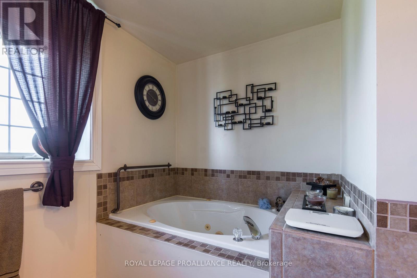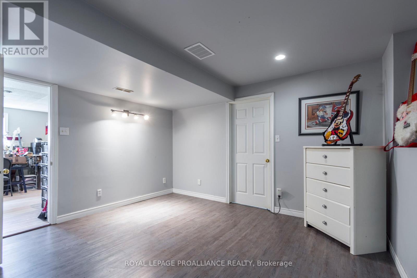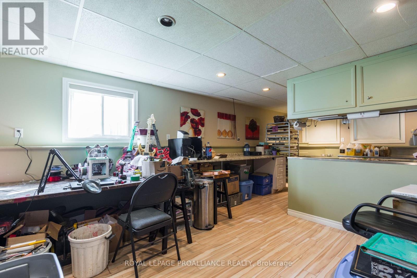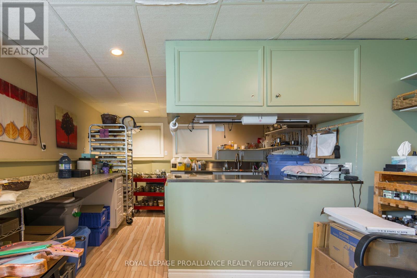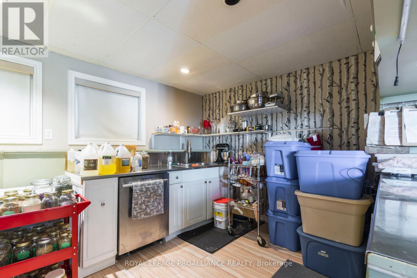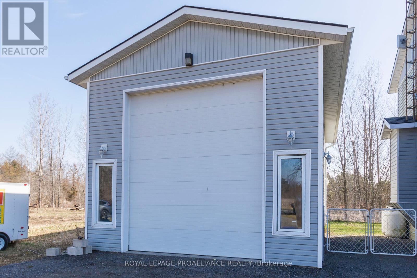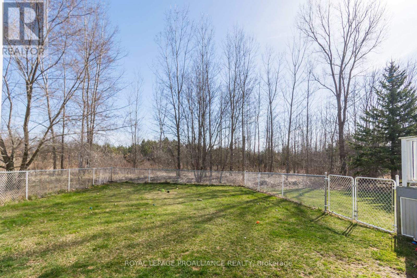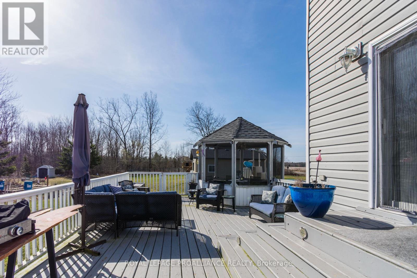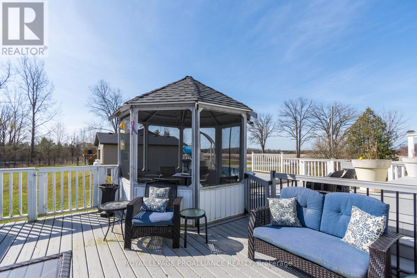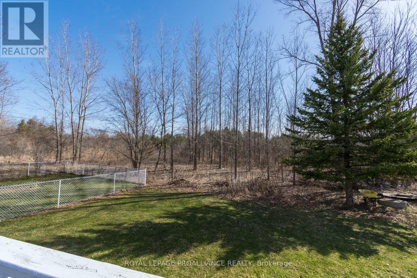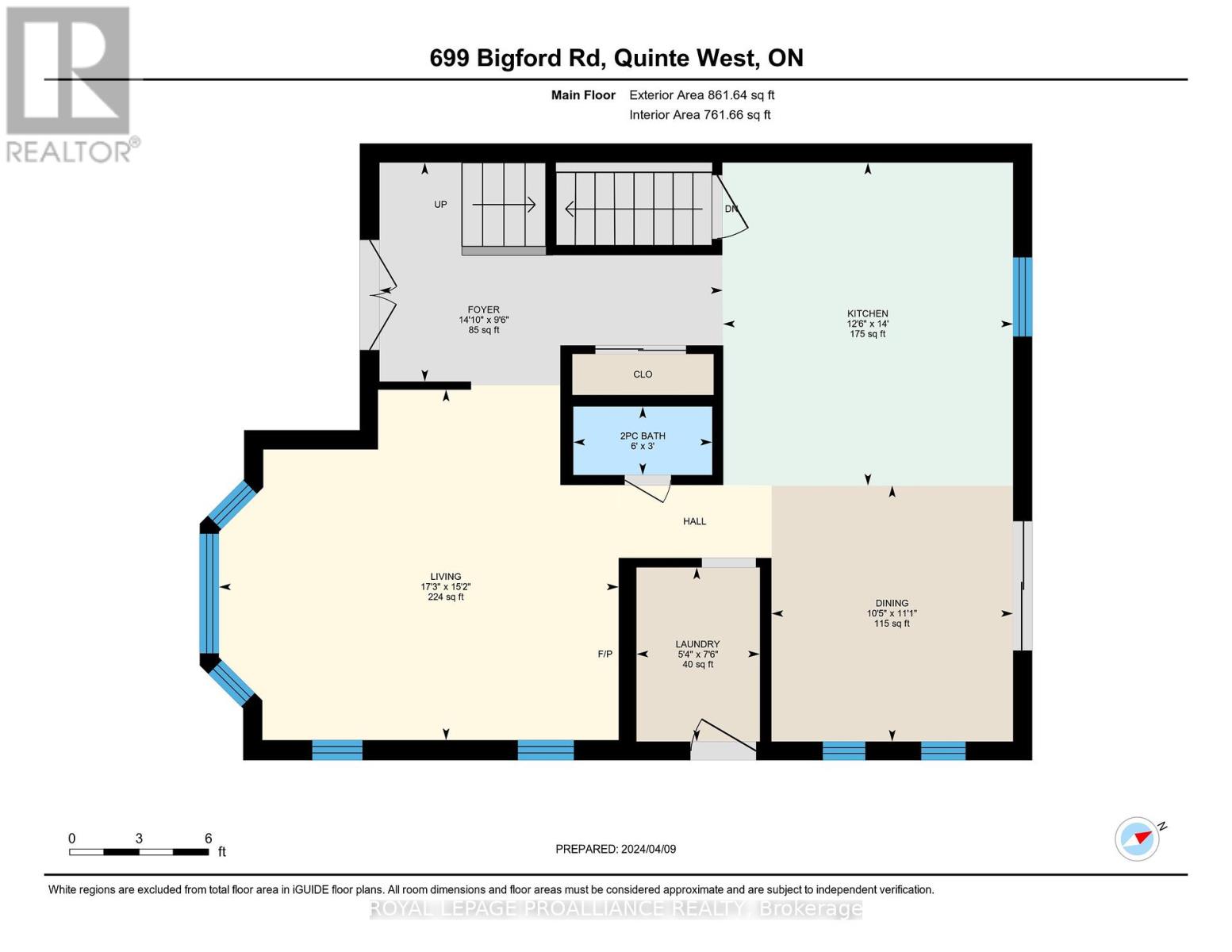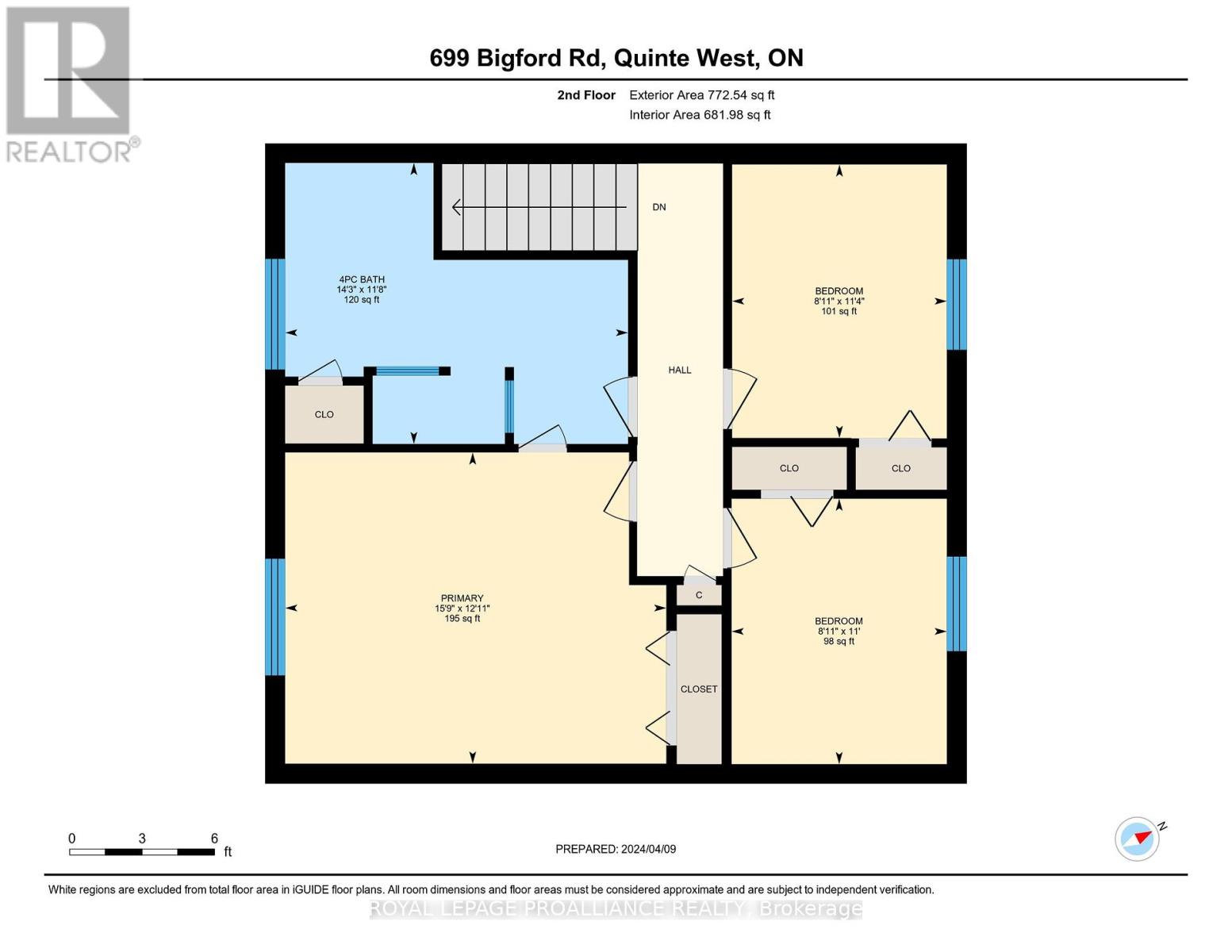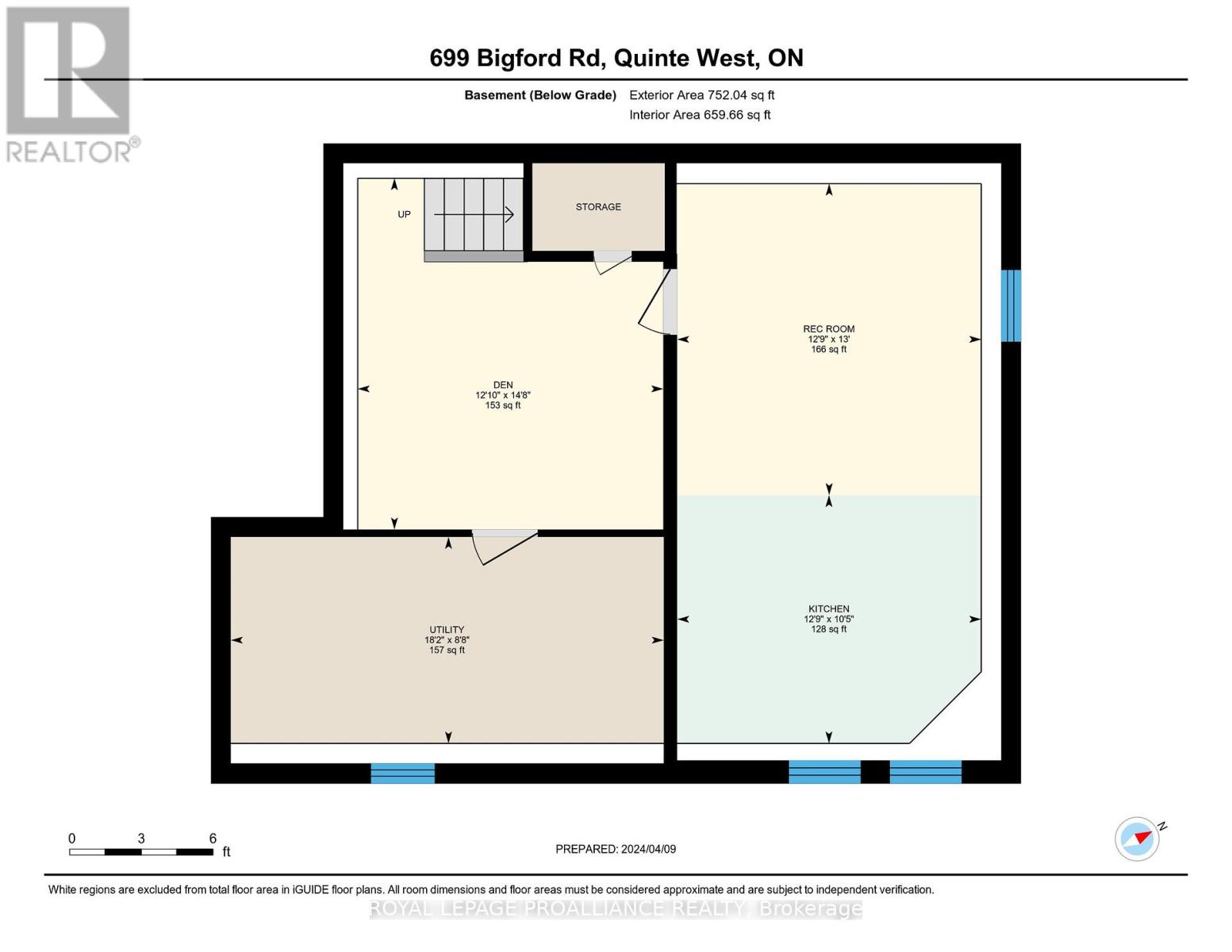699 Bigford Rd Quinte West, Ontario K0K 1H0
$649,900
Welcome to 699 Bigford Road! Nestled at the end of a dead end, this 2 story offers a perfect balance of privacy and close to town. Featuring an open-concept kitchen and dining area. Convenient main floor laundry. Direct access from the dining room, to the expansive deck area and fenced portion of the backyard. The pool area beckons you to bask in the sunshine and enjoy lounging by the water. Whether you're hosting poolside parties or simply unwinding in the gazebo after a long day, this outdoor retreat is sure to impress. Upper floor offers an oversized Primary bedroom and cheater ensuite. 2 other great sized bedrooms are on this floor as well. The lower level rec room has a sink and dishwasher installed and is ready to make into a great wet bar or in-law suite kitchenette. Bonus 20x40 detached and heated garage, large enough to house an RV. **** EXTRAS **** newer Furnace and AC , new submersible pump and battery back up (id:28587)
Property Details
| MLS® Number | X8223356 |
| Property Type | Single Family |
| Community Features | School Bus |
| Features | Cul-de-sac, Level Lot |
| Parking Space Total | 10 |
| Pool Type | Above Ground Pool |
Building
| Bathroom Total | 2 |
| Bedrooms Above Ground | 3 |
| Bedrooms Below Ground | 1 |
| Bedrooms Total | 4 |
| Basement Development | Finished |
| Basement Type | Full (finished) |
| Construction Style Attachment | Detached |
| Cooling Type | Central Air Conditioning |
| Exterior Finish | Vinyl Siding |
| Heating Fuel | Propane |
| Heating Type | Forced Air |
| Stories Total | 2 |
| Type | House |
Parking
| Detached Garage |
Land
| Acreage | No |
| Sewer | Septic System |
| Size Irregular | 150 X 300 Ft |
| Size Total Text | 150 X 300 Ft|1/2 - 1.99 Acres |
Rooms
| Level | Type | Length | Width | Dimensions |
|---|---|---|---|---|
| Lower Level | Recreational, Games Room | 7.15 m | 7.15 m x Measurements not available | |
| Lower Level | Den | 4.48 m | 3.9 m | 4.48 m x 3.9 m |
| Lower Level | Utility Room | 2.64 m | 5.53 m | 2.64 m x 5.53 m |
| Main Level | Living Room | 4.62 m | 5.26 m | 4.62 m x 5.26 m |
| Main Level | Kitchen | 4.26 m | 3.82 m | 4.26 m x 3.82 m |
| Main Level | Dining Room | 3.37 m | 3.18 m | 3.37 m x 3.18 m |
| Main Level | Bathroom | 0.9 m | 1.83 m | 0.9 m x 1.83 m |
| Main Level | Laundry Room | 2.29 m | 1.63 m | 2.29 m x 1.63 m |
| Upper Level | Primary Bedroom | 3.93 m | 4.81 m | 3.93 m x 4.81 m |
| Upper Level | Bedroom 2 | 3.35 m | 2.72 m | 3.35 m x 2.72 m |
| Upper Level | Bedroom 3 | 3.45 m | 3.45 m x Measurements not available | |
| Upper Level | Bathroom | 3.55 m | 4.33 m | 3.55 m x 4.33 m |
Utilities
| Electricity | Installed |
https://www.realtor.ca/real-estate/26735216/699-bigford-rd-quinte-west
Interested?
Contact us for more information

Nikki Lafferty
Broker
https://www.laffertygroup.ca/
(613) 394-4837
(613) 394-2897

