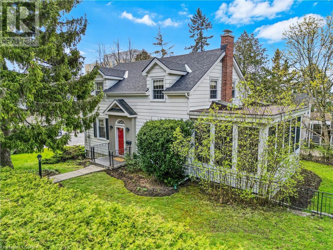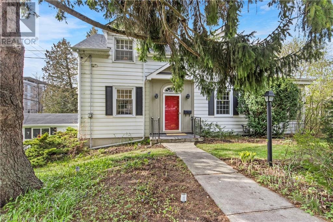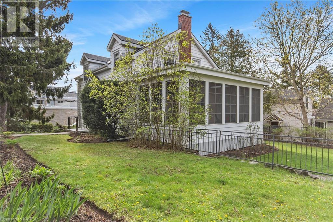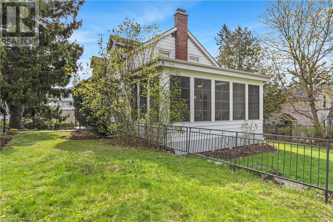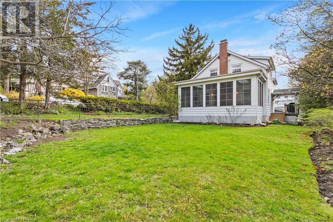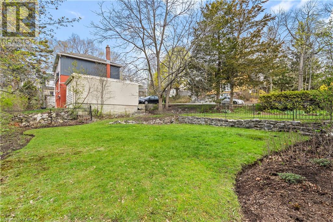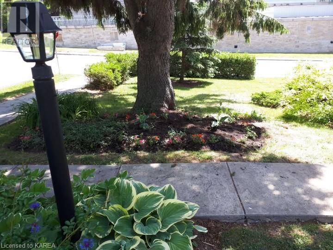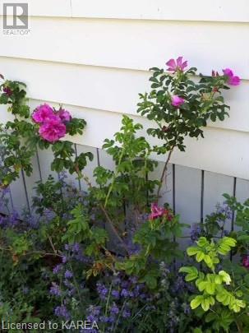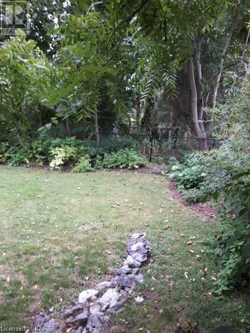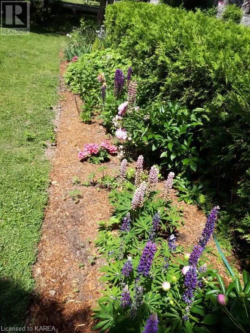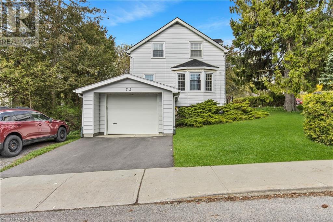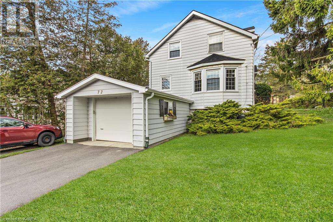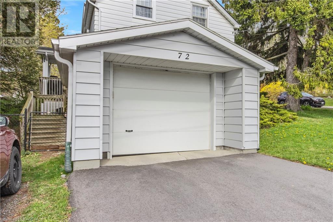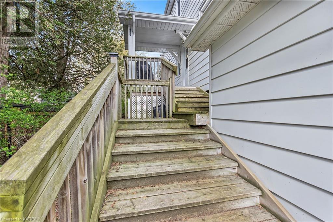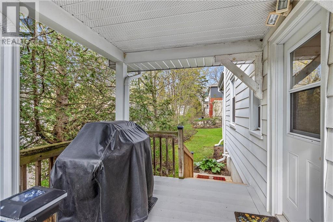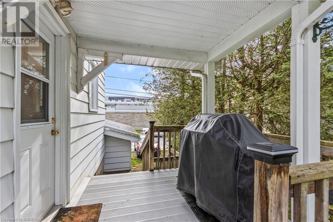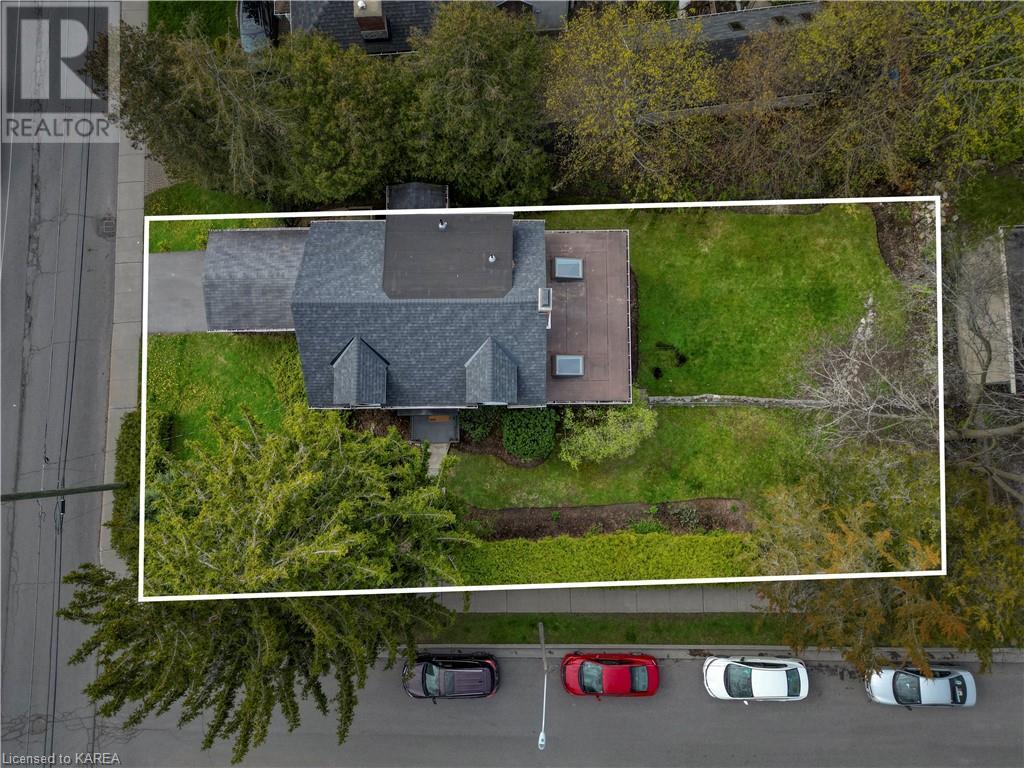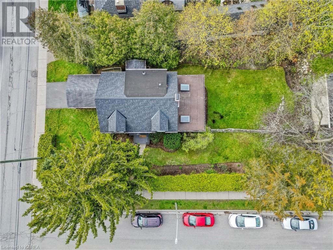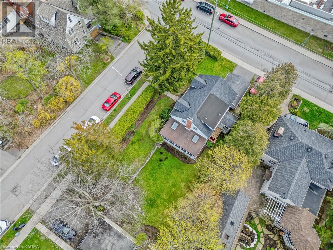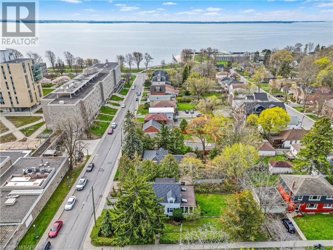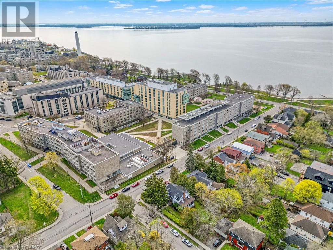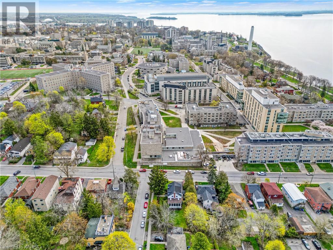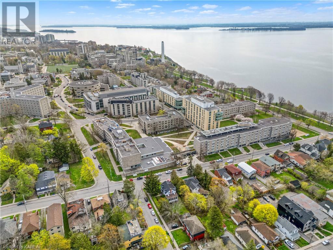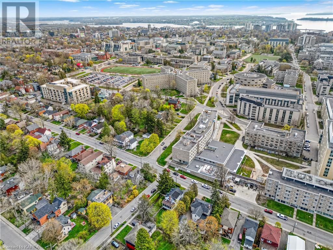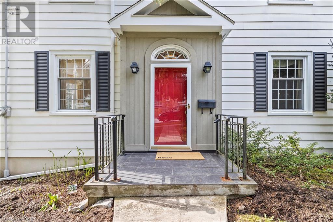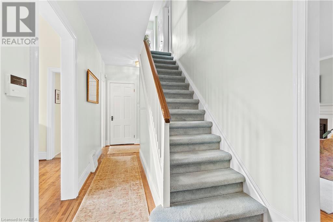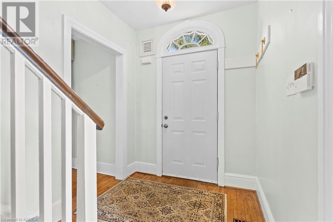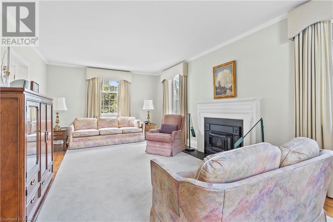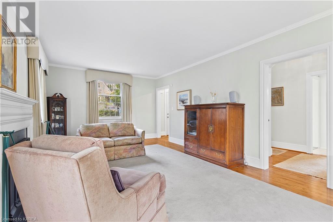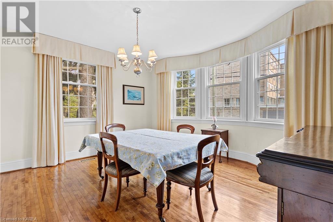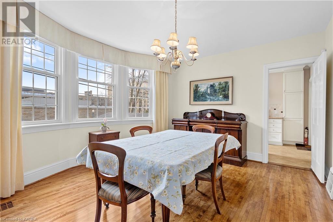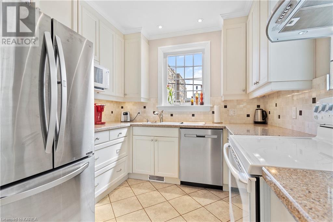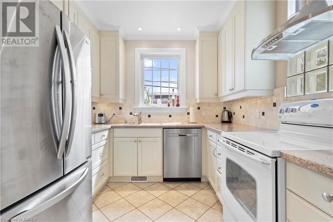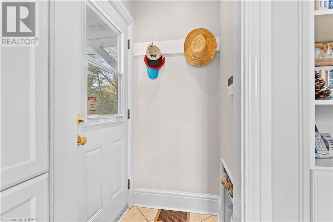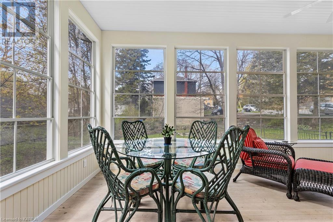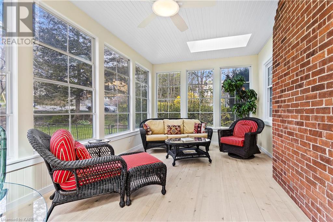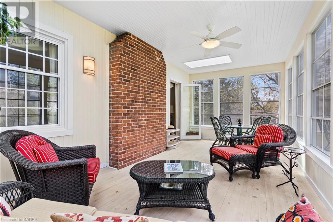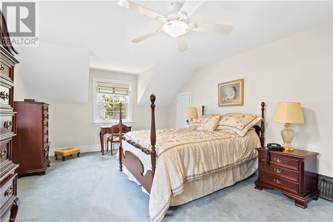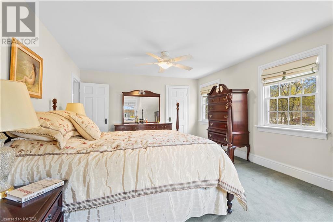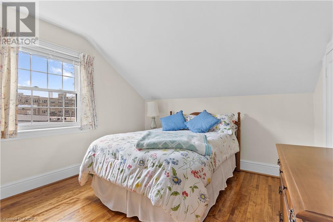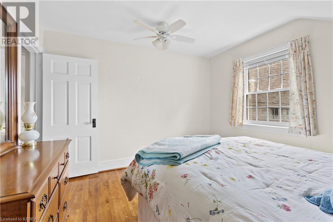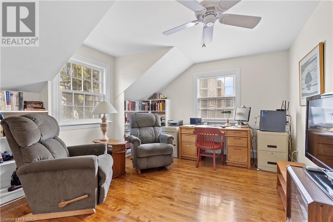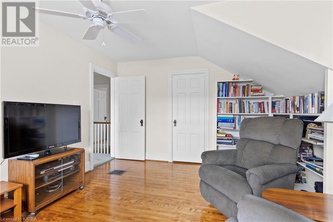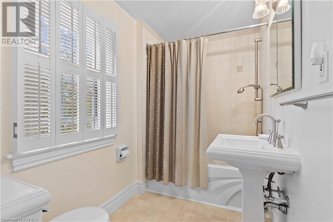72 Collingwood Street Kingston, Ontario K7L 3X4
$949,900
This beautiful 2 storey home in the heart of downtown Kingston is on the corner of Collingwood Street and Queen’s Crescent. In an amazing location, only steps from Queen’s, Breakwater Park and Gord Downie Pier, and Kingston General Hospital (KGH). Built in 1940, this home features classic charms along with modern updates, including, the kitchen that was thoughtfully designed by a professional designer and the beautiful sunroom with white pine flooring completed in 2015. As you enter the home, you’ll be greeted by the elegant formal dining room and the large living room with a gas fireplace. From the living room, you can enter the west facing sunroom that overlooks your fenced yard and gardens. On the second floor are the 3 bedrooms and the 4pc bathroom including the spacious master bedroom. Parking is available with the attached single car garage and the single car asphalt driveway. Two entrances to the property make accessing the home very convenient. The large backyard is very private and great for entertaining! The most recent updates on the home include roof (2023), driveway (2023), fridge (2021), dishwasher (2019). (id:28587)
Property Details
| MLS® Number | 40582710 |
| Property Type | Single Family |
| Amenities Near By | Beach, Golf Nearby, Hospital, Marina, Park, Place Of Worship, Playground, Public Transit, Schools, Shopping |
| Community Features | Quiet Area, Community Centre |
| Equipment Type | Water Heater |
| Features | Corner Site, Paved Driveway, Skylight, Sump Pump, Automatic Garage Door Opener |
| Parking Space Total | 2 |
| Rental Equipment Type | Water Heater |
| Structure | Porch |
Building
| Bathroom Total | 2 |
| Bedrooms Above Ground | 3 |
| Bedrooms Total | 3 |
| Appliances | Dishwasher, Dryer, Refrigerator, Stove, Water Meter, Washer, Garage Door Opener |
| Architectural Style | 2 Level |
| Basement Development | Unfinished |
| Basement Type | Full (unfinished) |
| Construction Style Attachment | Detached |
| Cooling Type | Central Air Conditioning |
| Exterior Finish | Aluminum Siding |
| Fireplace Present | Yes |
| Fireplace Total | 1 |
| Fixture | Ceiling Fans |
| Foundation Type | Poured Concrete |
| Half Bath Total | 1 |
| Heating Fuel | Natural Gas |
| Heating Type | Forced Air |
| Stories Total | 2 |
| Size Interior | 1632.2900 |
| Type | House |
| Utility Water | Municipal Water |
Parking
| Attached Garage |
Land
| Acreage | No |
| Fence Type | Partially Fenced |
| Land Amenities | Beach, Golf Nearby, Hospital, Marina, Park, Place Of Worship, Playground, Public Transit, Schools, Shopping |
| Landscape Features | Landscaped |
| Sewer | Municipal Sewage System |
| Size Depth | 120 Ft |
| Size Frontage | 52 Ft |
| Size Total Text | Under 1/2 Acre |
| Zoning Description | Urm3 |
Rooms
| Level | Type | Length | Width | Dimensions |
|---|---|---|---|---|
| Second Level | Primary Bedroom | 18'3'' x 12'9'' | ||
| Second Level | Bedroom | 11'9'' x 11'1'' | ||
| Second Level | Bedroom | 11'10'' x 14'6'' | ||
| Second Level | 4pc Bathroom | 5'2'' x 8'2'' | ||
| Basement | Utility Room | 22'7'' x 19'4'' | ||
| Basement | Storage | 21'5'' x 9'10'' | ||
| Main Level | Sunroom | 22'5'' x 11'7'' | ||
| Main Level | Living Room | 23'10'' x 14'1'' | ||
| Main Level | Kitchen | 9'1'' x 11'4'' | ||
| Main Level | Dining Room | 14'5'' x 12'10'' | ||
| Main Level | 2pc Bathroom | 5'4'' x 2'11'' |
https://www.realtor.ca/real-estate/26856382/72-collingwood-street-kingston
Interested?
Contact us for more information

Matt Lee
Broker
www.mattlee.ca

80 Queen St
Kingston, Ontario K7K 6W7
(613) 544-4141
www.discoverroyallepage.ca/

