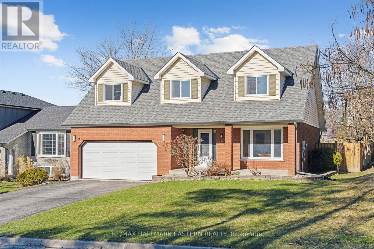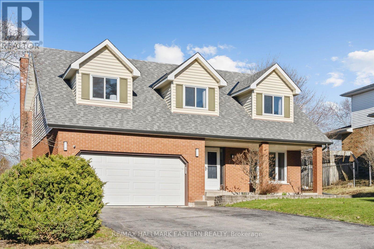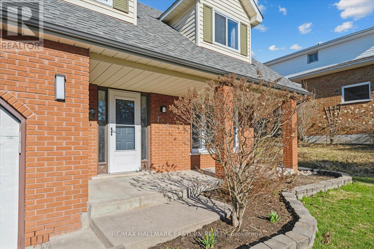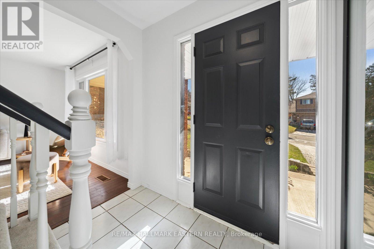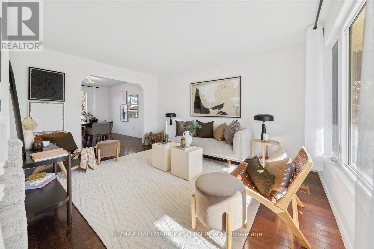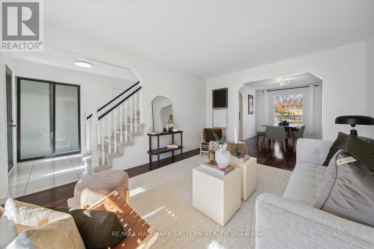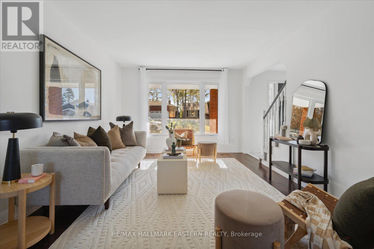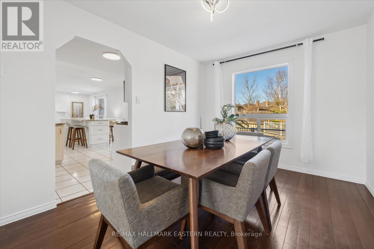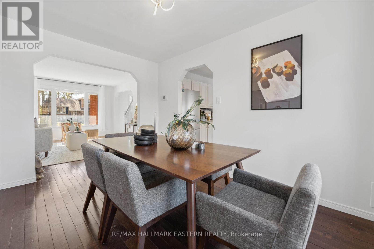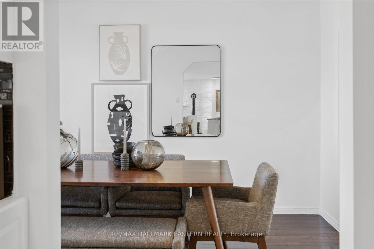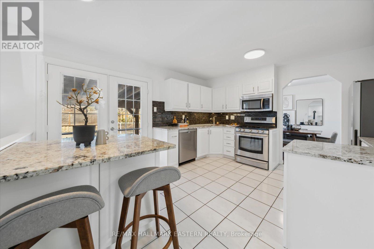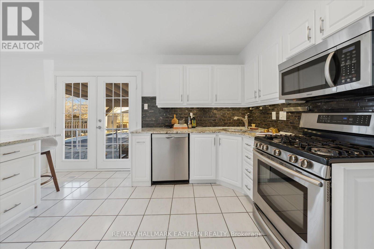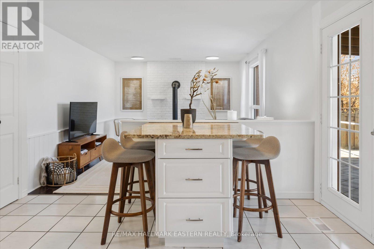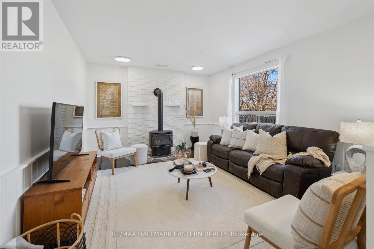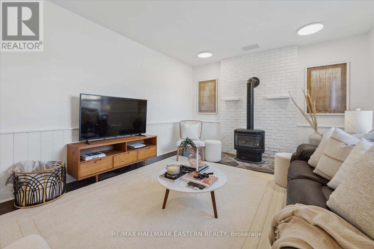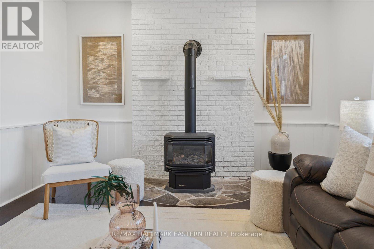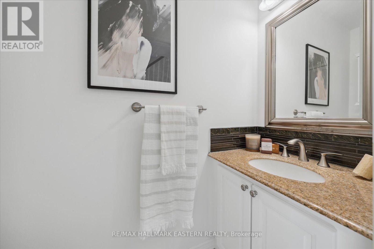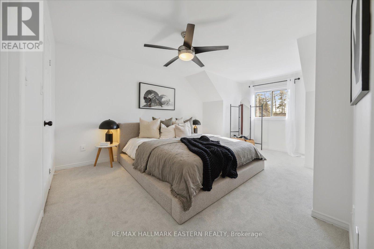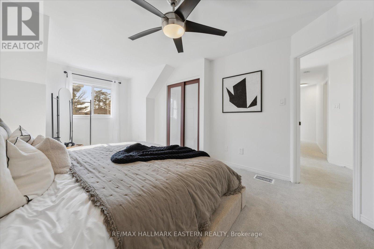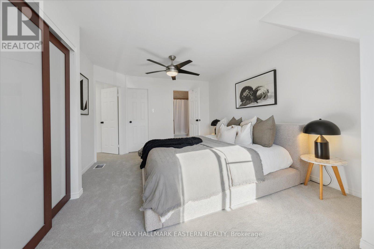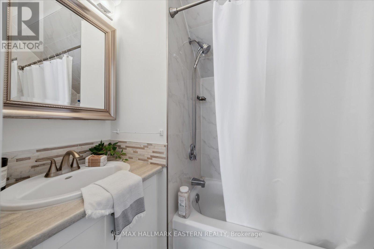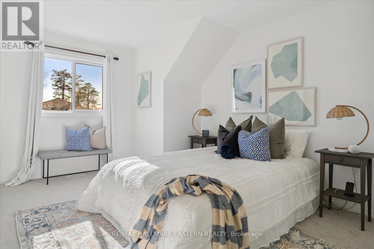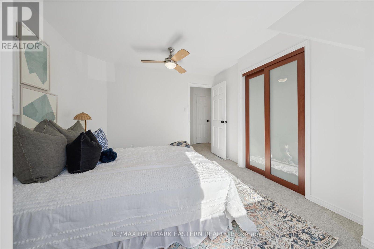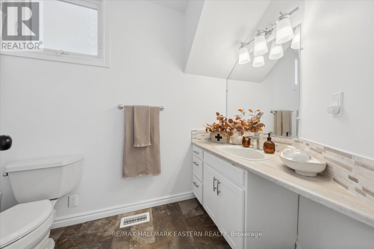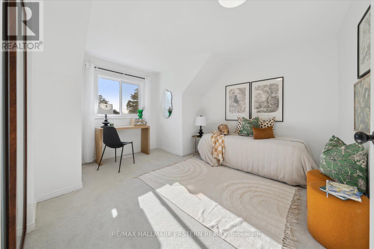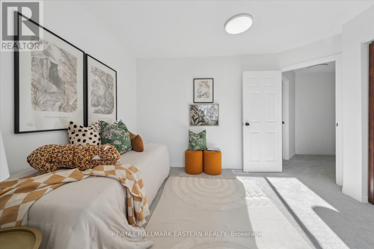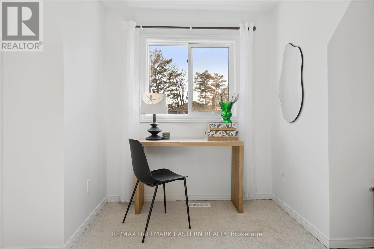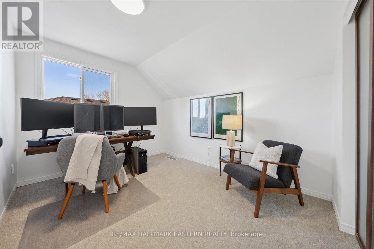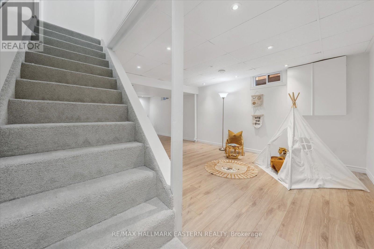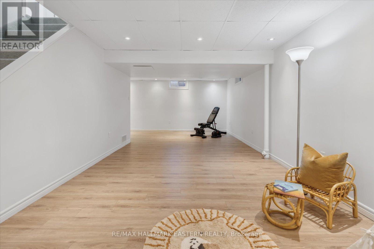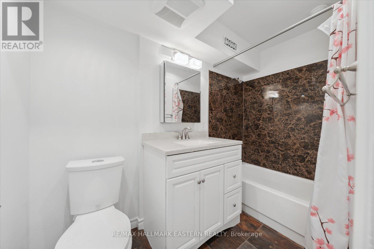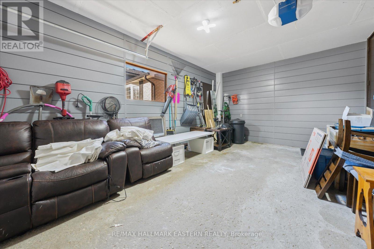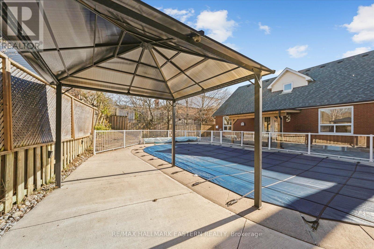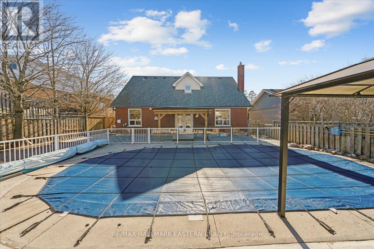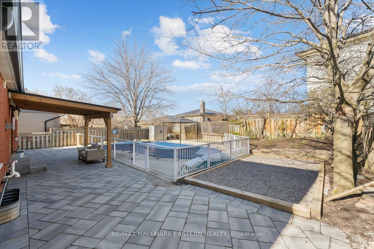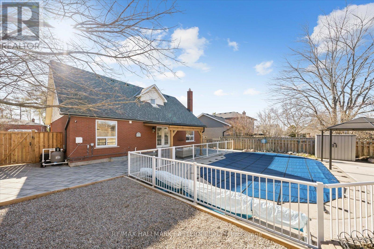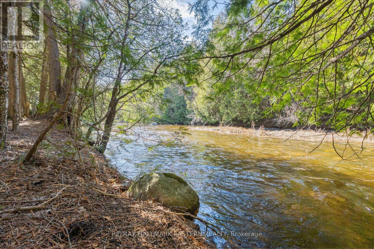736 Wallis Drive Peterborough, Ontario K9J 8E3
$920,000
Watch the short reel for the full walk-through! A stunning family residence situated in Peterborough's desirable West End neighborhood & mere steps from Jackson Park. This well maintained home offers the convenience of being within walking distance to hospitals and sought-after elementary schools (Westmount Public School,and St. Teresa). The updated kitchen features granite countertops and island, while the living and dining areas showcase elegant hardwood flooring. Relax in the inviting family room complete with a cozy gas fireplace overlooking the inground pool. Primary bedroom with an en suite bathroom. Complemented by easy access to the low-maintenance, beautiful backyard featuring a newly installed interlocking patio and an enticing inground saltwater heated pool, a two-car garage with a new shelving system. Freshly painted and updated windows throughout. This move-in ready property won't last long. (id:28587)
Property Details
| MLS® Number | X8216310 |
| Property Type | Single Family |
| Community Name | Monaghan |
| Amenities Near By | Park, Public Transit, Schools |
| Features | Conservation/green Belt |
| Parking Space Total | 6 |
| Pool Type | Inground Pool |
Building
| Bathroom Total | 4 |
| Bedrooms Above Ground | 4 |
| Bedrooms Total | 4 |
| Appliances | Dishwasher, Dryer, Microwave, Refrigerator, Stove, Washer |
| Basement Development | Finished |
| Basement Type | N/a (finished) |
| Construction Style Attachment | Detached |
| Cooling Type | Central Air Conditioning |
| Exterior Finish | Brick |
| Fireplace Present | Yes |
| Foundation Type | Unknown |
| Heating Fuel | Natural Gas |
| Heating Type | Forced Air |
| Stories Total | 2 |
| Type | House |
| Utility Water | Municipal Water |
Parking
| Attached Garage |
Land
| Acreage | No |
| Land Amenities | Park, Public Transit, Schools |
| Sewer | Sanitary Sewer |
| Size Irregular | 59.13 X 102.93 Ft |
| Size Total Text | 59.13 X 102.93 Ft |
Rooms
| Level | Type | Length | Width | Dimensions |
|---|---|---|---|---|
| Second Level | Bathroom | Measurements not available | ||
| Second Level | Bedroom | 4.08 m | 3.58 m | 4.08 m x 3.58 m |
| Second Level | Bedroom 2 | 3.3 m | 3.07 m | 3.3 m x 3.07 m |
| Second Level | Bedroom 3 | 3.47 m | 2.79 m | 3.47 m x 2.79 m |
| Second Level | Bedroom 4 | 3.55 m | 2.79 m | 3.55 m x 2.79 m |
| Basement | Bathroom | Measurements not available | ||
| Basement | Recreational, Games Room | 8.38 m | 3.42 m | 8.38 m x 3.42 m |
| Basement | Laundry Room | 3.14 m | 2.38 m | 3.14 m x 2.38 m |
| Main Level | Living Room | 4.47 m | 3.47 m | 4.47 m x 3.47 m |
| Main Level | Dining Room | 3.91 m | 2.87 m | 3.91 m x 2.87 m |
| Main Level | Kitchen | 4.31 m | 3.88 m | 4.31 m x 3.88 m |
| Main Level | Family Room | 4.92 m | 3.91 m | 4.92 m x 3.91 m |
Utilities
| Sewer | Installed |
| Cable | Installed |
https://www.realtor.ca/real-estate/26725826/736-wallis-drive-peterborough-monaghan
Interested?
Contact us for more information
Alket Kulla
Broker

91 George Street N
Peterborough, Ontario K9J 3G3
(705) 743-9111
(705) 743-1034

