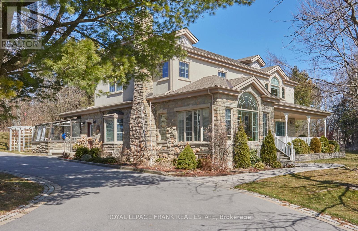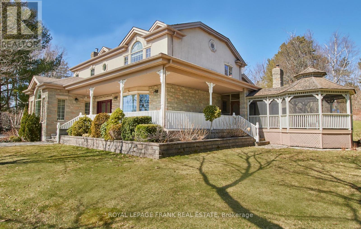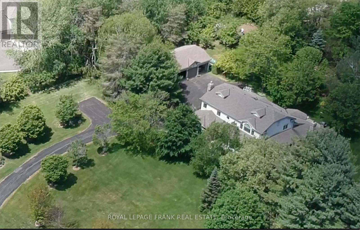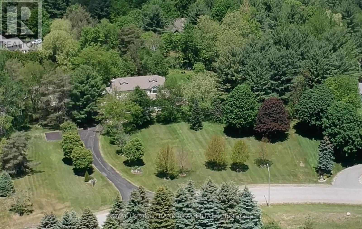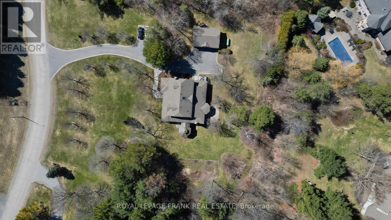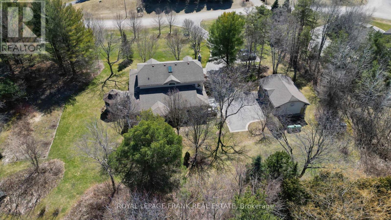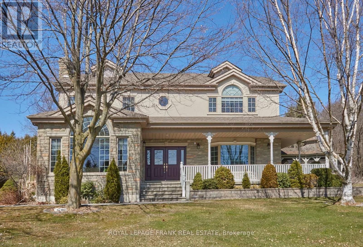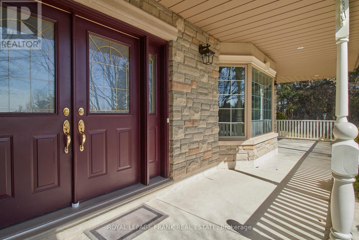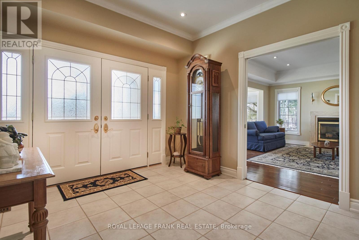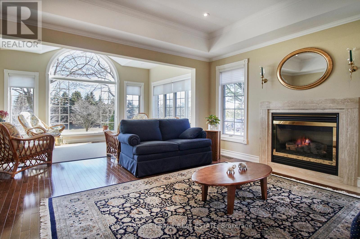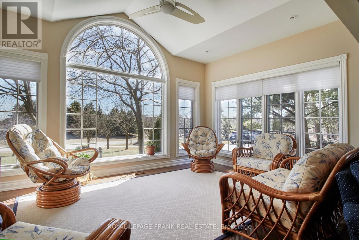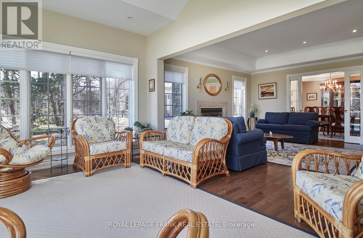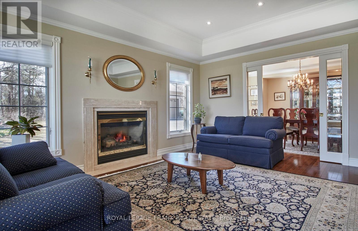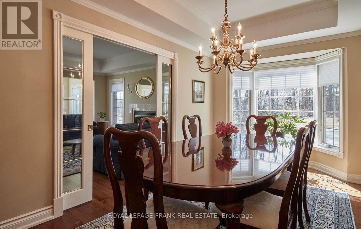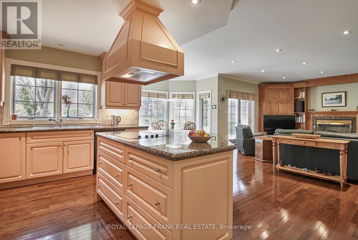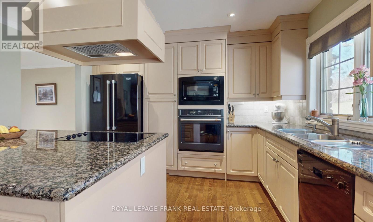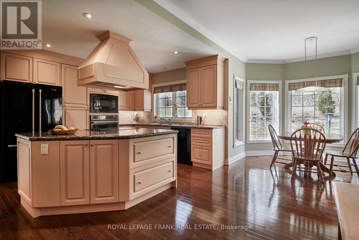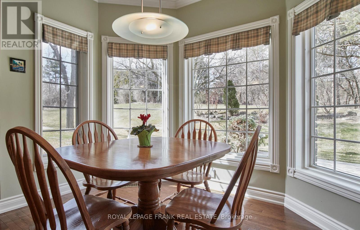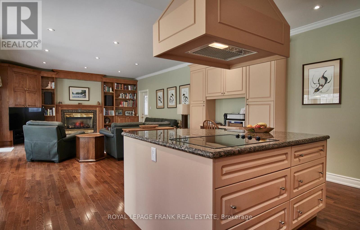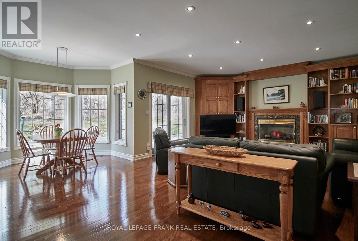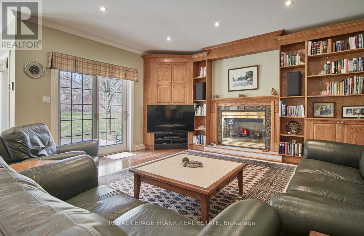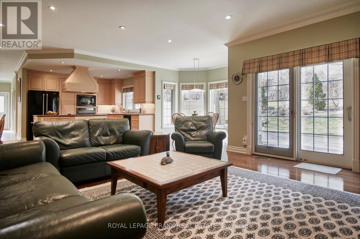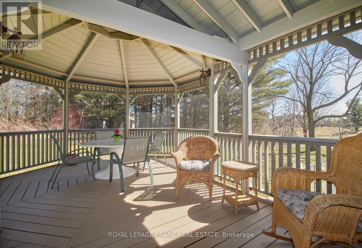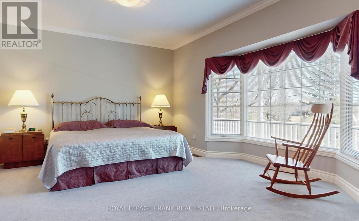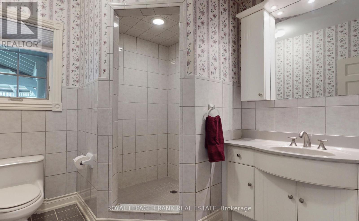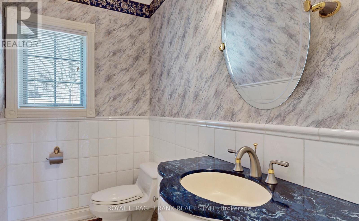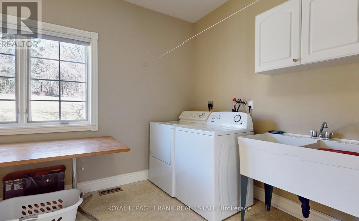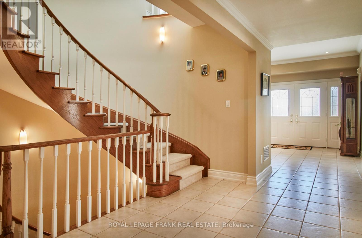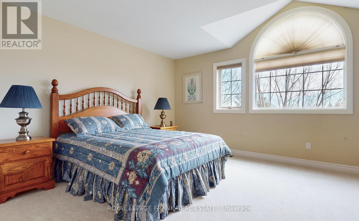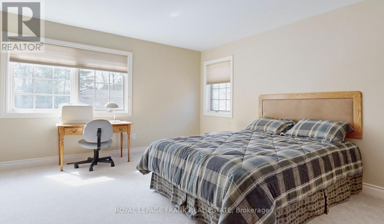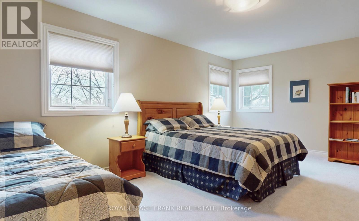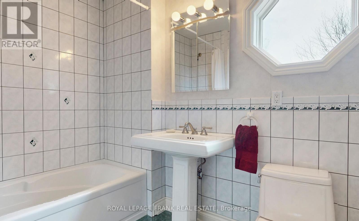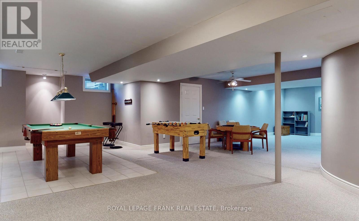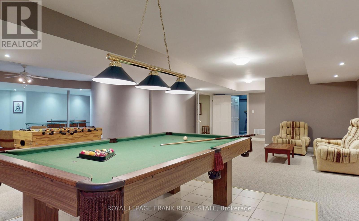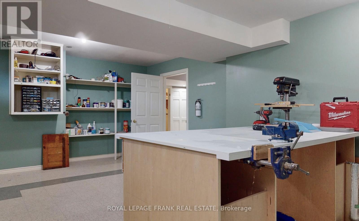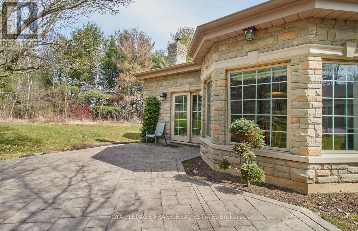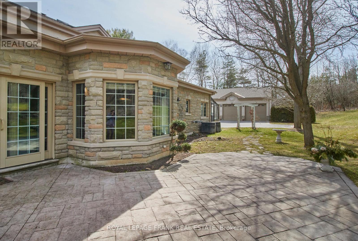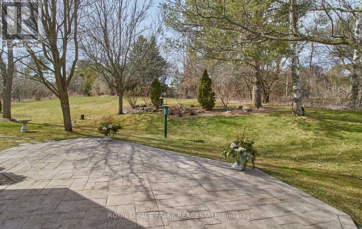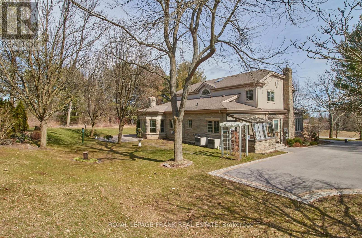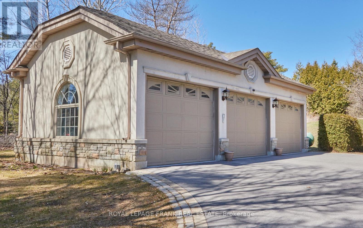75 Woodbridge Circle Scugog, Ontario L9L 2B3
$2,225,000
Stately Executive Custom Built 2 Storey Home on approximately 1 1/2 acres in the prestigious Oak Hills Golf and Country Estates. This Executive home features 4 large bedrooms and 4 Baths. High end finishes with quality workmanship throughout. This home has gorgeous views and is an entertainers delight. Gleaming hardwood floors, coffered ceilings, crown molding and custom cabinetry. Fabulous games and recreation room in the lower level. Located just minutes from Crow's nest conservation area, Renowned Hiking and Biking Trails in Durham Forest, Ski Hills, Horseback Riding and the quaint town of Port Perry. See Attached feature sheet for all upgrades and improvements. **** EXTRAS **** Stamped concrete walkway, New roof 9 years ago, paved driveway 2 years ago, heater in garage, 5K generator, 220 meters of septic system. (id:28587)
Property Details
| MLS® Number | E8199058 |
| Property Type | Single Family |
| Community Name | Rural Scugog |
| AmenitiesNearBy | Hospital, Ski Area |
| CommunityFeatures | School Bus |
| Features | Wooded Area, Partially Cleared |
| ParkingSpaceTotal | 10 |
| Structure | Greenhouse |
Building
| BathroomTotal | 4 |
| BedroomsAboveGround | 4 |
| BedroomsTotal | 4 |
| Appliances | Oven - Built-in, Central Vacuum, Water Heater, Water Softener, Freezer, Furniture, Window Coverings |
| BasementDevelopment | Finished |
| BasementType | N/a (finished) |
| ConstructionStyleAttachment | Detached |
| CoolingType | Central Air Conditioning |
| ExteriorFinish | Brick, Stone |
| FireplacePresent | Yes |
| FlooringType | Tile, Carpeted, Hardwood |
| FoundationType | Concrete |
| HalfBathTotal | 2 |
| HeatingFuel | Propane |
| HeatingType | Forced Air |
| StoriesTotal | 2 |
| Type | House |
| UtilityPower | Generator |
Parking
| Detached Garage |
Land
| Acreage | No |
| LandAmenities | Hospital, Ski Area |
| LandscapeFeatures | Landscaped |
| Sewer | Septic System |
| SizeDepth | 309 Ft |
| SizeFrontage | 233 Ft |
| SizeIrregular | 233.67 X 309.5 Ft ; Irregular |
| SizeTotalText | 233.67 X 309.5 Ft ; Irregular|1/2 - 1.99 Acres |
| ZoningDescription | Er-2 |
Rooms
| Level | Type | Length | Width | Dimensions |
|---|---|---|---|---|
| Lower Level | Recreational, Games Room | 11.4 m | 10.5 m | 11.4 m x 10.5 m |
| Lower Level | Games Room | 8.3 m | 4.9 m | 8.3 m x 4.9 m |
| Main Level | Foyer | 2.8 m | 8.6 m | 2.8 m x 8.6 m |
| Main Level | Primary Bedroom | 5.76 m | 5.01 m | 5.76 m x 5.01 m |
| Main Level | Living Room | 4.5 m | 7.6 m | 4.5 m x 7.6 m |
| Main Level | Dining Room | 5.12 m | 3.28 m | 5.12 m x 3.28 m |
| Main Level | Laundry Room | 3.5 m | 3.5 m | 3.5 m x 3.5 m |
| Main Level | Kitchen | 6.4 m | 6.7 m | 6.4 m x 6.7 m |
| Main Level | Family Room | 3.7 m | 5 m | 3.7 m x 5 m |
| Upper Level | Bedroom 2 | 5.3 m | 3.7 m | 5.3 m x 3.7 m |
| Upper Level | Bedroom 3 | 4.96 m | 4.36 m | 4.96 m x 4.36 m |
| Upper Level | Bedroom | 5.3 m | 3.87 m | 5.3 m x 3.87 m |
Utilities
| Cable | Installed |
https://www.realtor.ca/real-estate/26700175/75-woodbridge-circle-scugog-rural-scugog
Interested?
Contact us for more information
Donna G. Welsh
Salesperson
268 Queen Street
Port Perry, Ontario L9L 1B9

