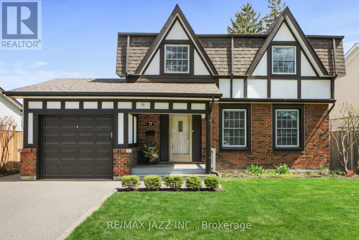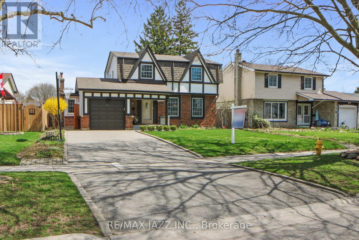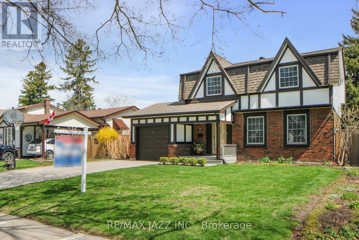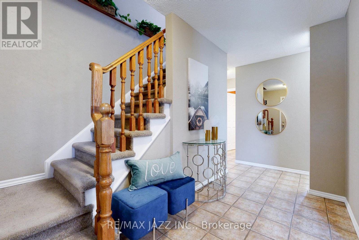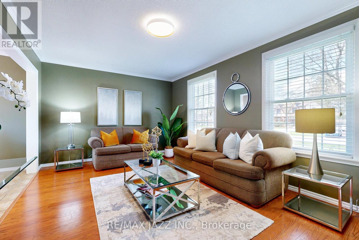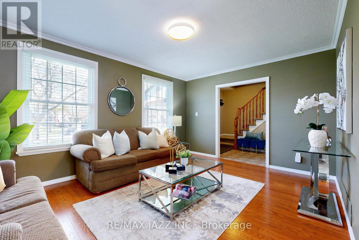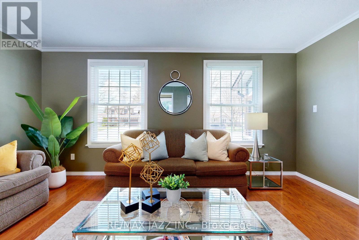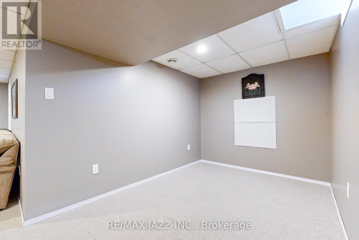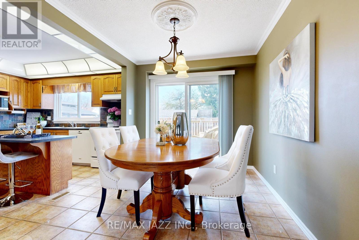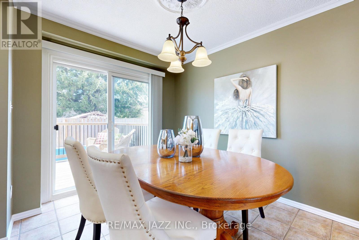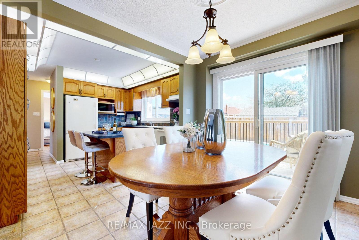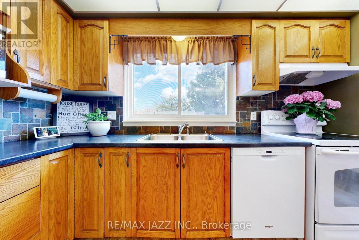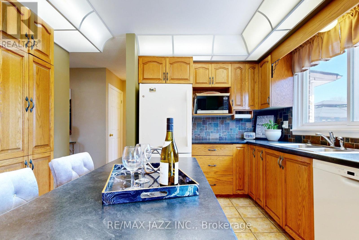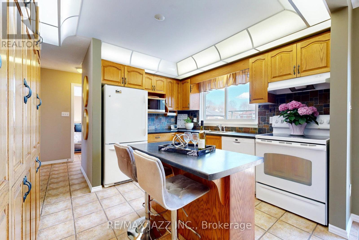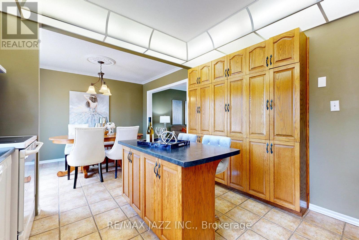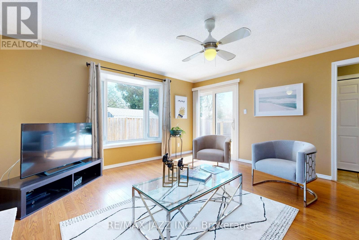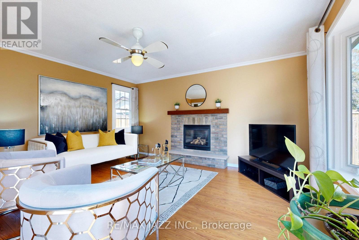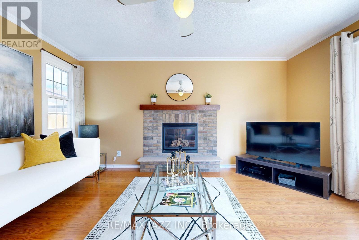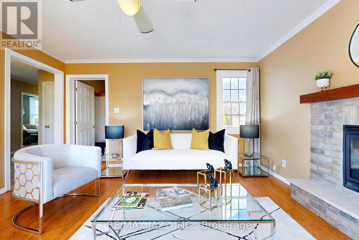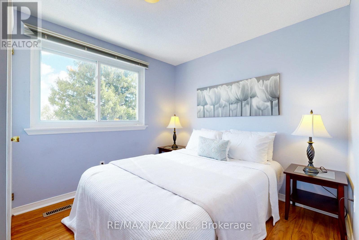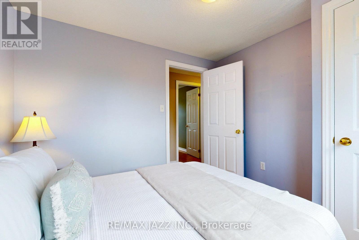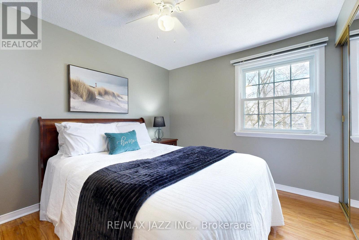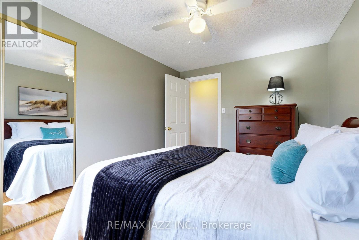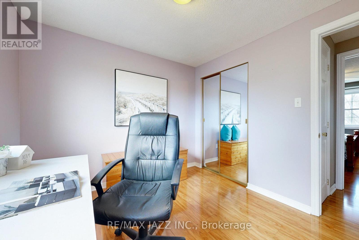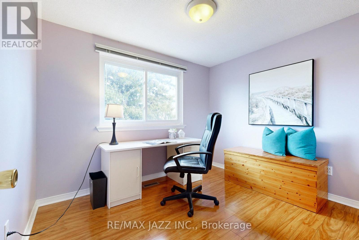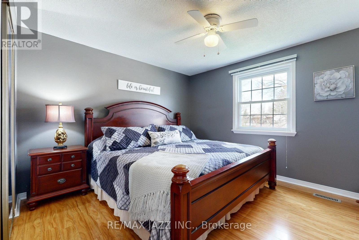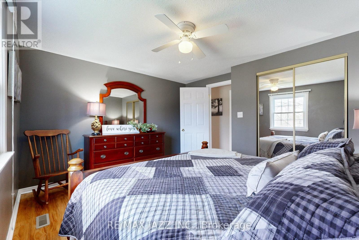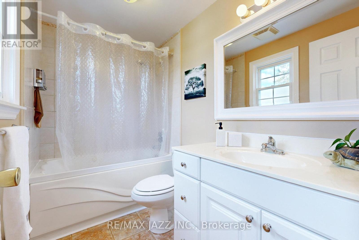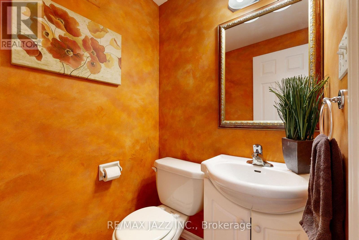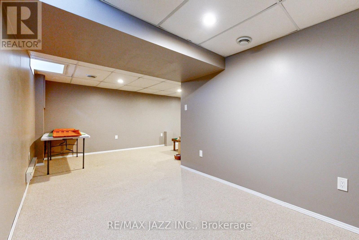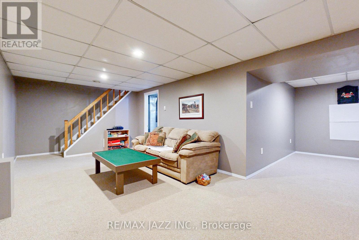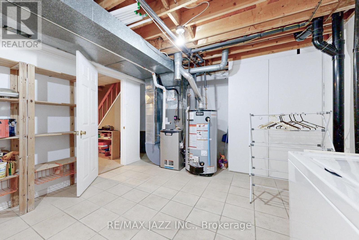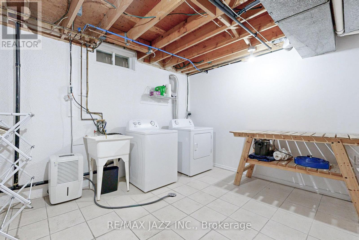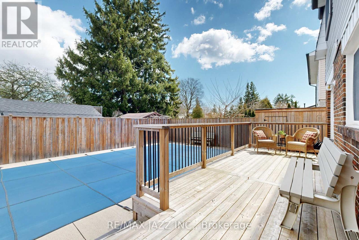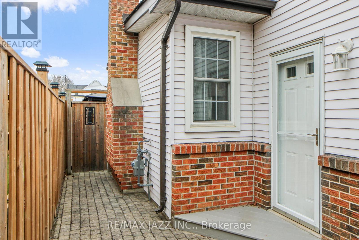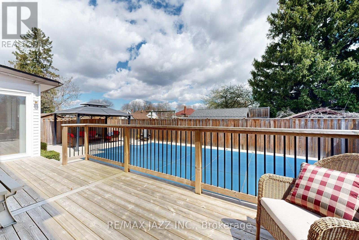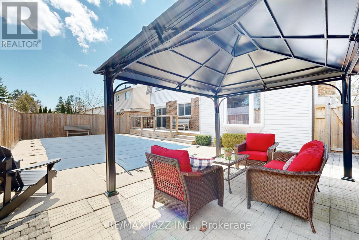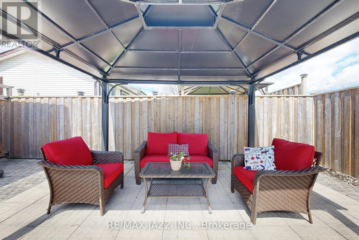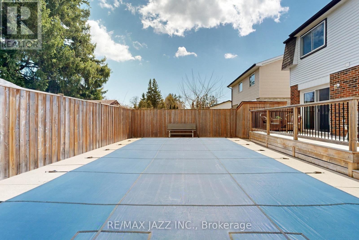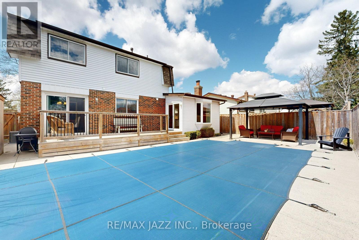77 Brunswick St Oshawa, Ontario L1H 6P2
$875,000
** 4 Open Houses this weekend Sat Apr 27th and Sun Apr 28th from 10AM - 12PM & 2PM - 4PM BOTH DAYS** Come view your dream home, nestled in a mature tree-lined neighborhood! This impeccable residence is a testament to comfort and convenience ! Step inside this timeless Tudor-style abode into a welcoming foyer, leading to a spacious 16 ft. living room that seamlessly transitions to the open concept dining area with a walkout to an expansive deck. The combined kitchen boasts ample cabinetry, including wall-to-wall pantry. From the kitchen, dining area, or family room, enjoy views of your backyard oasis, ideal for hosting gatherings or unwinding in tranquility. Featuring four bedrooms, this home offers space for a growing family or the flexibility of a home office or den. The main floor family room is warmed by a gas fireplace, providing a cozy retreat for relaxation as well as additional access to your private fully fenced yard. Your convenient side door entry leads to a mudroom area, ensuring practicality for every day living. Entertainment awaits in the finished basement complete with an L-shaped rec room, providing space for a quiet retreat or for social activities. Outside, you will discover your private haven, complete with an inground heated salt water pool. Take time to relax under the shade of the gazebo, absorbing the private, serene atmosphere. Conveniently located near Parks, GO transit, HWY 401 and schools, offering amenities and accessibility - a truly exceptional living opportunity. Make this exquisite property your new home today! We welcome your call for private viewings! **** EXTRAS **** New Pool Liner Is Being Installed On June 6th By International Pools. Furnace, a/c have been updated since 2020. The back yard fencing is approx. 8 yrs old (id:28587)
Open House
This property has open houses!
2:00 pm
Ends at:4:00 pm
Property Details
| MLS® Number | E8267230 |
| Property Type | Single Family |
| Community Name | Donevan |
| Amenities Near By | Park, Public Transit |
| Features | Level Lot |
| Parking Space Total | 5 |
| Pool Type | Inground Pool |
Building
| Bathroom Total | 2 |
| Bedrooms Above Ground | 4 |
| Bedrooms Total | 4 |
| Basement Development | Finished |
| Basement Type | Full (finished) |
| Construction Style Attachment | Detached |
| Cooling Type | Central Air Conditioning |
| Exterior Finish | Vinyl Siding |
| Fireplace Present | Yes |
| Heating Fuel | Natural Gas |
| Heating Type | Forced Air |
| Stories Total | 2 |
| Type | House |
Parking
| Attached Garage |
Land
| Acreage | No |
| Land Amenities | Park, Public Transit |
| Size Irregular | 52.37 X 93.85 Ft |
| Size Total Text | 52.37 X 93.85 Ft |
Rooms
| Level | Type | Length | Width | Dimensions |
|---|---|---|---|---|
| Second Level | Primary Bedroom | 3.96 m | 3.22 m | 3.96 m x 3.22 m |
| Second Level | Bedroom 2 | 3.56 m | 2.78 m | 3.56 m x 2.78 m |
| Second Level | Bedroom 3 | 2.96 m | 2.68 m | 2.96 m x 2.68 m |
| Second Level | Bedroom 4 | 3.06 m | 2.66 m | 3.06 m x 2.66 m |
| Basement | Recreational, Games Room | 7.54 m | 6.68 m | 7.54 m x 6.68 m |
| Main Level | Living Room | 4.93 m | 3.4 m | 4.93 m x 3.4 m |
| Main Level | Kitchen | 6.1 m | 3.3 m | 6.1 m x 3.3 m |
| Main Level | Dining Room | 6.1 m | 3.3 m | 6.1 m x 3.3 m |
| Main Level | Family Room | 4.6 m | 4.37 m | 4.6 m x 4.37 m |
| Main Level | Mud Room | 3.01 m | 1.22 m | 3.01 m x 1.22 m |
Utilities
| Sewer | Installed |
| Natural Gas | Installed |
| Electricity | Installed |
| Cable | Installed |
https://www.realtor.ca/real-estate/26796010/77-brunswick-st-oshawa-donevan
Interested?
Contact us for more information
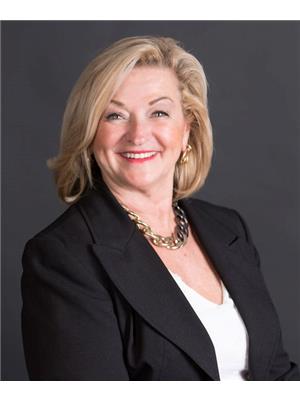
Mary A Noakes
Salesperson
(905) 434-0686
www.teamnoakes.ca/
https://www.facebook.com/maryanoakes

21 Drew St
Oshawa, Ontario L1H 4Z7
(905) 728-1600
(905) 436-1745

Elle Primeau
Salesperson
www.teamnoakes.ca/
https://www.facebook.com/TeamNoakesReMaxJazz

21 Drew St
Oshawa, Ontario L1H 4Z7
(905) 728-1600
(905) 436-1745

