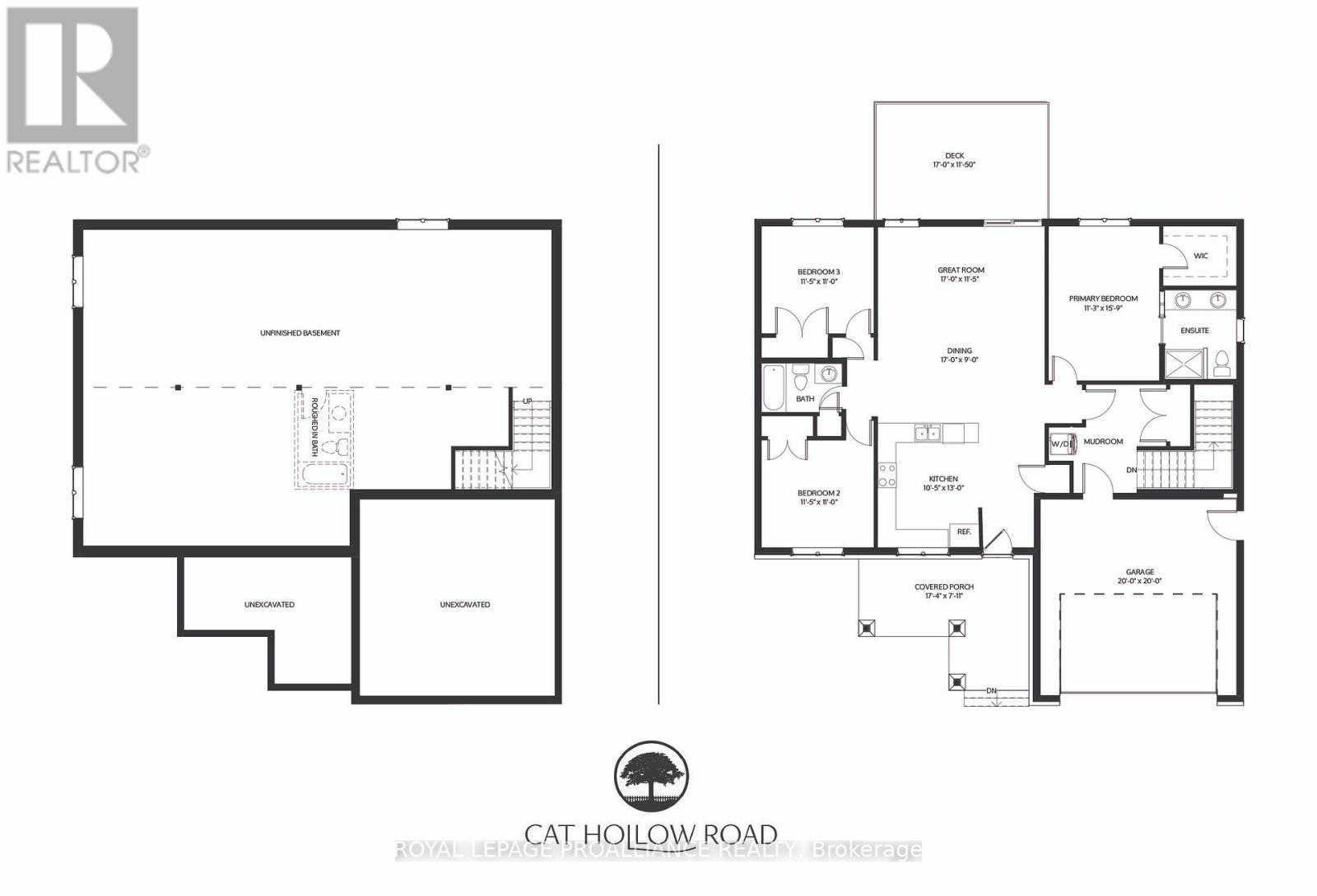8 Cat Hollow Road Cramahe, Ontario K0K 1S0
$749,000
OPEN HOUSE check in location is at 9 Cat Hollow Rd, Colborne. Beautiful 3 Bed 2 bath craftsman inspired bungalow in the desirable village of Colborne and currently being constructed by the prestigious local builder, Fidelity Homes. Walk into this home and you instantly feel invited with the open concept floor plan, 9ft smooth ceilings and the view through the whole main floor out to the backyard. The Florence model offers over 1400 sq ft of contemporary design and open concept living space. The kitchen is designed with beautiful cabinetry and is open to the dining room and great room creating a lot of natural light and perfect for entertaining. In the primary bedroom you will find a walk-in closet and a private ensuite bathroom. Also offering two additional generously sized bedrooms. This home is 1 out of 12 newly built homes on a brand new cul-de-sac named Cat Hollow Road with municipal water/sewer and natural gas. October 3rd, 2024 closing available & 7 Year TARION New Home Warranty. **** EXTRAS **** **EXTRAS** Builder Offering a $10,000 New Home Appliance Package. Valid on all firm deals completed prior to July 31, 2024. Secure with a $1000 Deposit Only (this offer is for a limited time)** (id:28587)
Open House
This property has open houses!
9:00 am
Ends at:11:00 am
Property Details
| MLS® Number | X8230060 |
| Property Type | Single Family |
| Community Name | Colborne |
| AmenitiesNearBy | Park, Schools |
| CommunityFeatures | Community Centre |
| Features | Cul-de-sac |
| ParkingSpaceTotal | 4 |
Building
| BathroomTotal | 2 |
| BedroomsAboveGround | 3 |
| BedroomsTotal | 3 |
| Appliances | Garage Door Opener Remote(s), Garage Door Opener |
| ArchitecturalStyle | Bungalow |
| BasementDevelopment | Unfinished |
| BasementType | Full (unfinished) |
| ConstructionStyleAttachment | Detached |
| CoolingType | Central Air Conditioning |
| ExteriorFinish | Stone, Vinyl Siding |
| FlooringType | Laminate |
| FoundationType | Poured Concrete |
| HeatingFuel | Natural Gas |
| HeatingType | Forced Air |
| StoriesTotal | 1 |
| Type | House |
| UtilityWater | Municipal Water |
Parking
| Attached Garage |
Land
| Acreage | No |
| LandAmenities | Park, Schools |
| Sewer | Sanitary Sewer |
| SizeDepth | 136 Ft |
| SizeFrontage | 65 Ft |
| SizeIrregular | 65 X 136 Ft |
| SizeTotalText | 65 X 136 Ft|under 1/2 Acre |
Rooms
| Level | Type | Length | Width | Dimensions |
|---|---|---|---|---|
| Main Level | Great Room | 3.5 m | 5.18 m | 3.5 m x 5.18 m |
| Main Level | Dining Room | 2.74 m | 5.18 m | 2.74 m x 5.18 m |
| Main Level | Kitchen | 3.96 m | 3.2 m | 3.96 m x 3.2 m |
| Main Level | Primary Bedroom | 4.85 m | 3.44 m | 4.85 m x 3.44 m |
| Main Level | Bedroom 2 | 3.5 m | 3.35 m | 3.5 m x 3.35 m |
| Main Level | Bedroom 3 | 3.5 m | 3.35 m | 3.5 m x 3.35 m |
| Main Level | Bathroom | Measurements not available | ||
| Main Level | Bathroom | Measurements not available |
Utilities
| Cable | Available |
| Sewer | Installed |
https://www.realtor.ca/real-estate/26745222/8-cat-hollow-road-cramahe-colborne
Interested?
Contact us for more information
Brenda Kloostra
Salesperson
1005 Elgin St West #300
Cobourg, Ontario K9A 5J4
Brianna Kloostra
Salesperson
1005 Elgin St West #300
Cobourg, Ontario K9A 5J4











