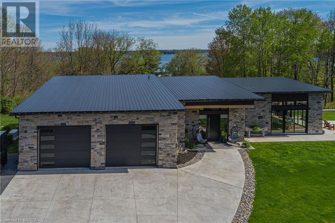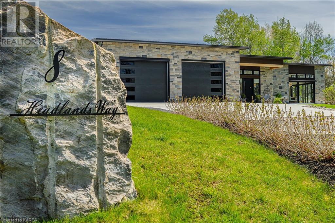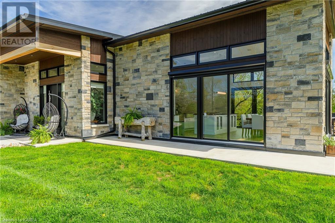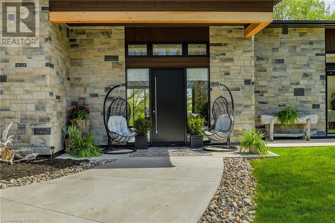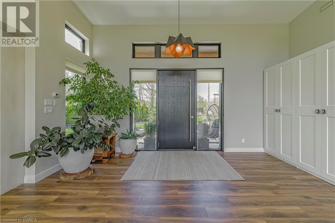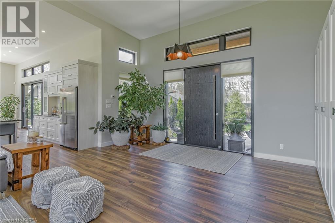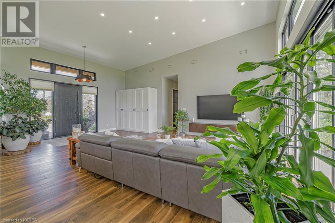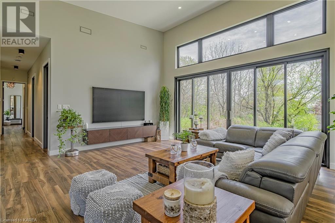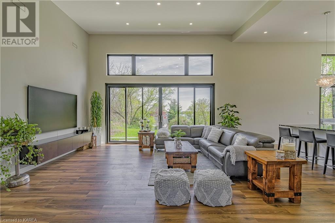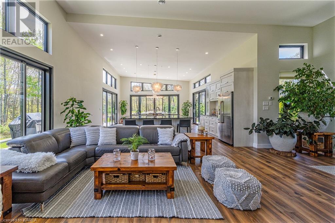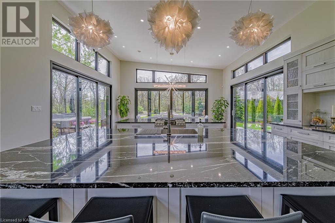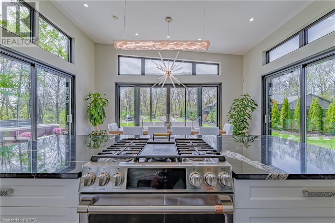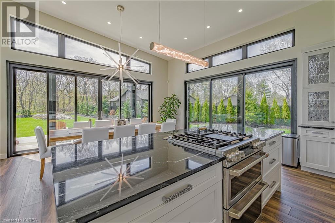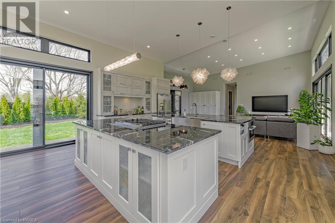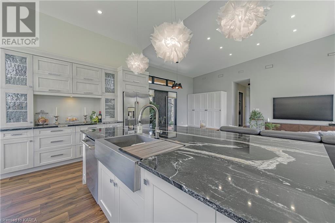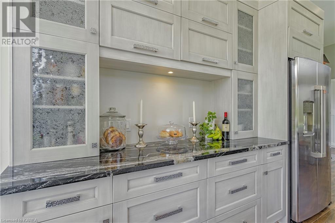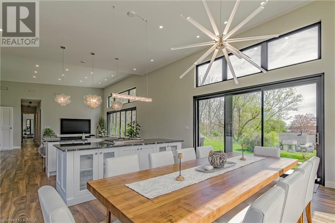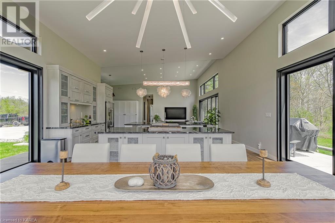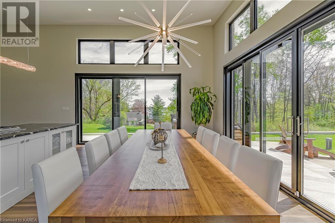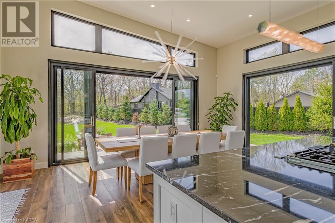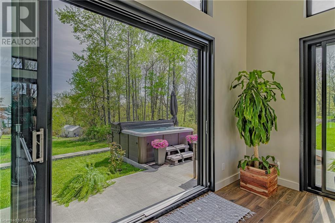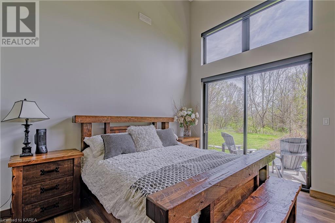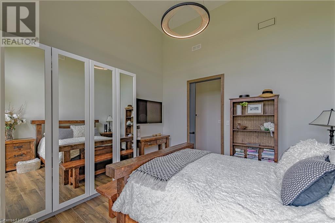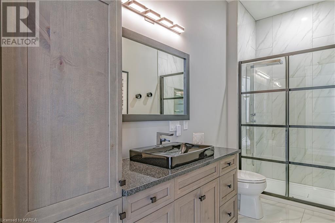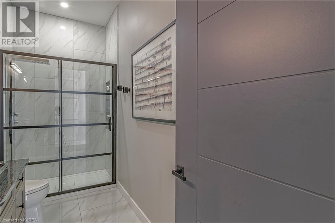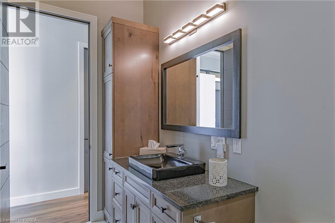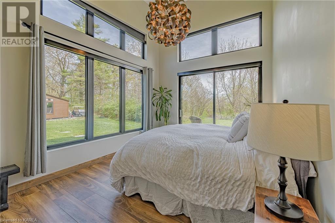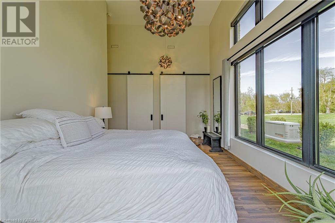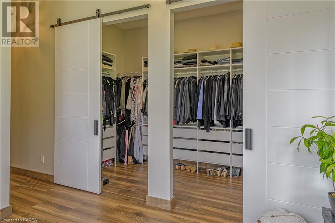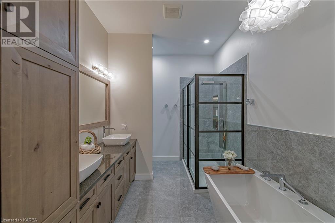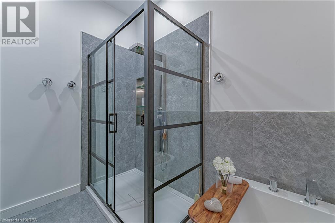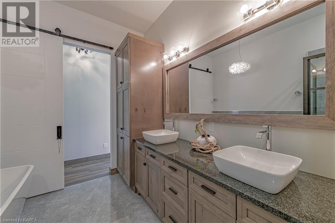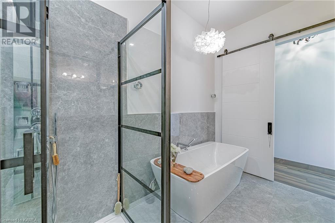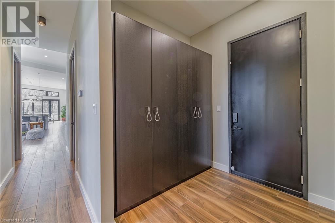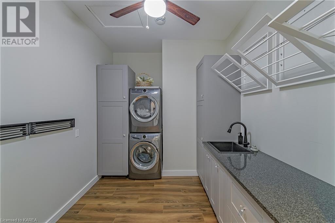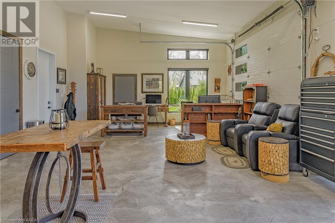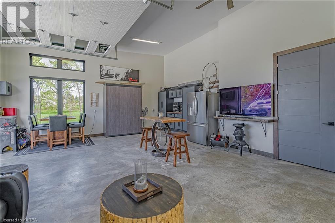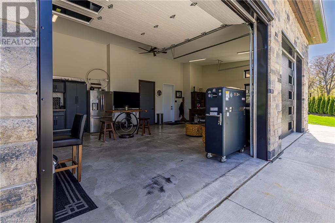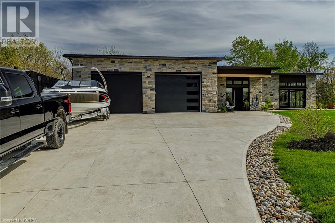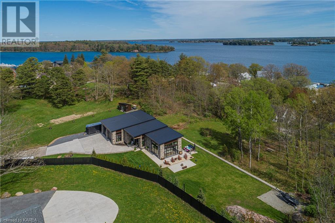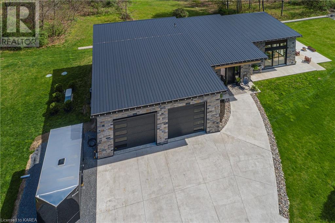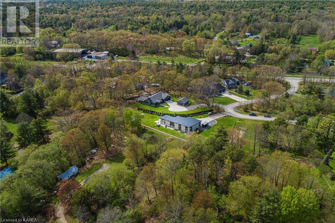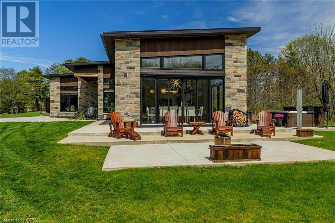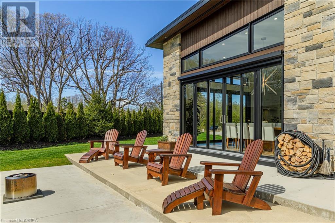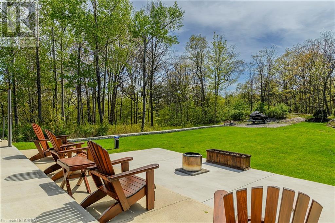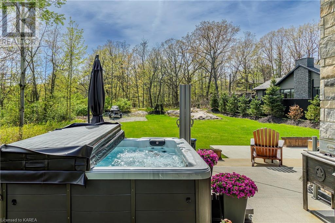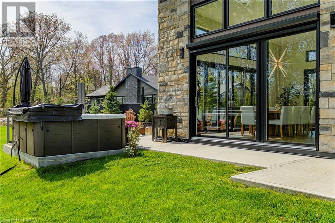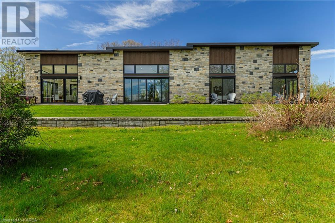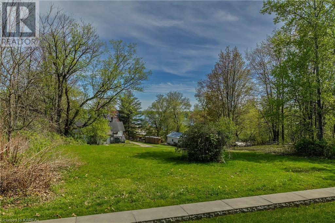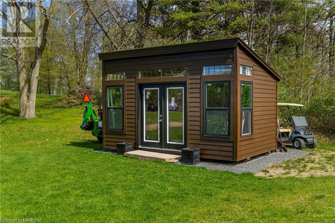8 Headlands Way Rockport, Ontario K0E 1R0
$1,399,000
Spectacular 3 year old custom built home in the heart of the 1000 Islands with partial views of the river and just steps away from the parkway path and the marina. Beautiful vaulted ceilings and a brilliant open concept all on one level with elegant finishings throughout. Gorgeous modern kitchen for entertaining your guests. Enjoy your morning coffee in your backyard patio and hot tub on a private lot on a quiet cul-de-sac, large heated garage with oversized doors. When you enter this home you will be stunned at the amazing design and quality. Short commute to Kingston or Brockville and just minutes to the U.S. border. (id:28587)
Property Details
| MLS® Number | 40585488 |
| Property Type | Single Family |
| Amenities Near By | Golf Nearby |
| Community Features | Quiet Area |
| Equipment Type | Propane Tank |
| Features | Country Residential, Automatic Garage Door Opener |
| Parking Space Total | 8 |
| Rental Equipment Type | Propane Tank |
Building
| Bathroom Total | 2 |
| Bedrooms Above Ground | 2 |
| Bedrooms Total | 2 |
| Appliances | Dishwasher, Microwave Built-in, Garage Door Opener |
| Architectural Style | Bungalow |
| Basement Type | None |
| Construction Style Attachment | Detached |
| Cooling Type | Central Air Conditioning |
| Exterior Finish | Stone |
| Fixture | Ceiling Fans |
| Heating Fuel | Propane |
| Heating Type | Forced Air |
| Stories Total | 1 |
| Size Interior | 1966 |
| Type | House |
| Utility Water | Drilled Well |
Parking
| Attached Garage |
Land
| Access Type | Road Access |
| Acreage | No |
| Land Amenities | Golf Nearby |
| Sewer | Septic System |
| Size Frontage | 72 Ft |
| Size Irregular | 0.672 |
| Size Total | 0.672 Ac|1/2 - 1.99 Acres |
| Size Total Text | 0.672 Ac|1/2 - 1.99 Acres |
| Zoning Description | Residential |
Rooms
| Level | Type | Length | Width | Dimensions |
|---|---|---|---|---|
| Main Level | 4pc Bathroom | Measurements not available | ||
| Main Level | Full Bathroom | 12'5'' x 8'4'' | ||
| Main Level | Mud Room | 7'2'' x 7'2'' | ||
| Main Level | Laundry Room | 10'8'' x 8'11'' | ||
| Main Level | Bedroom | 12'10'' x 12'6'' | ||
| Main Level | Primary Bedroom | 16'11'' x 11'1'' | ||
| Main Level | Dining Room | 20'2'' x 12'4'' | ||
| Main Level | Kitchen | 20'2'' x 15'1'' | ||
| Main Level | Living Room | 25'9'' x 18'9'' |
https://www.realtor.ca/real-estate/26863769/8-headlands-way-rockport
Interested?
Contact us for more information
Michael Steacy
Salesperson
https://www.remaxrise.com/

380 Herbert St, Unit A
Gananoque, Ontario K7R 1R1
(613) 546-4208
https://www.remaxrise.com/
Dwayne Fletcher
Salesperson

380 Herbert St, Unit A
Gananoque, Ontario K7R 1R1
(613) 546-4208
https://www.remaxrise.com/

