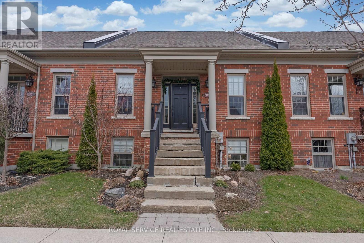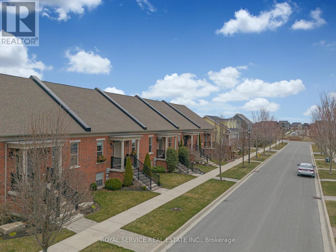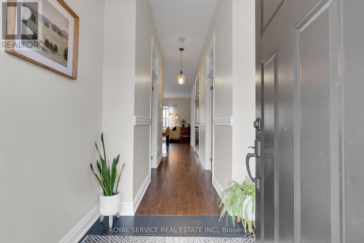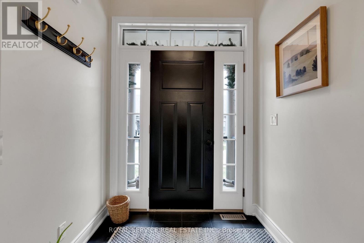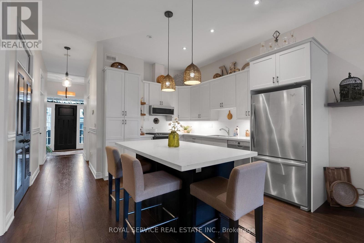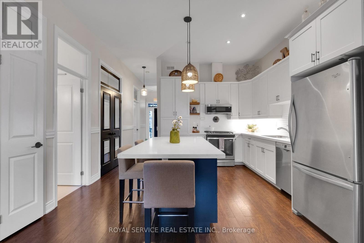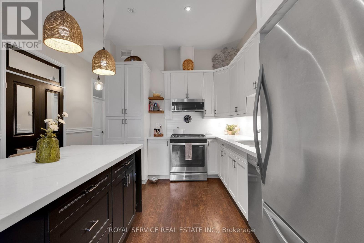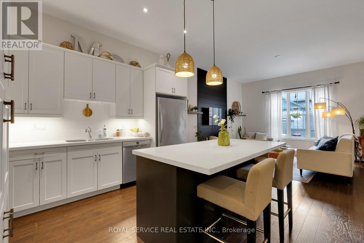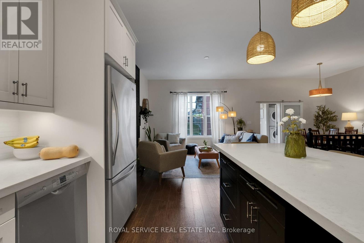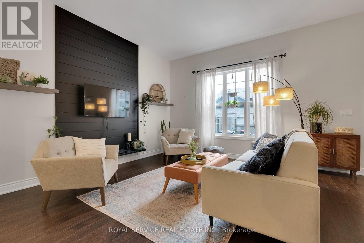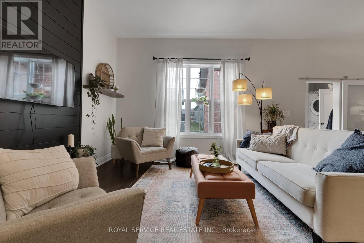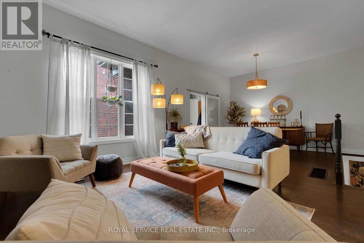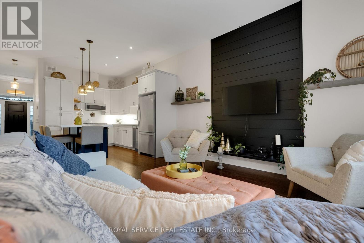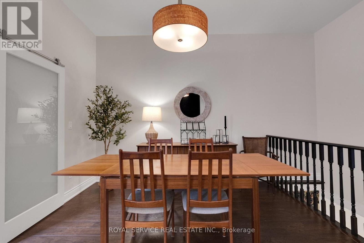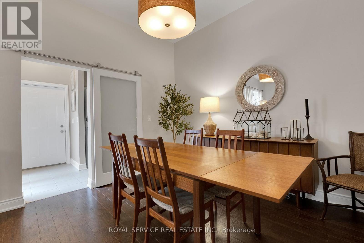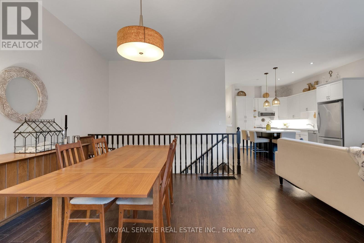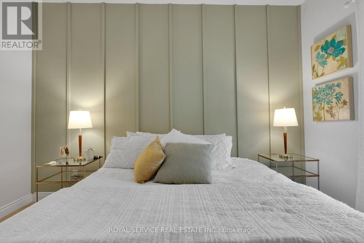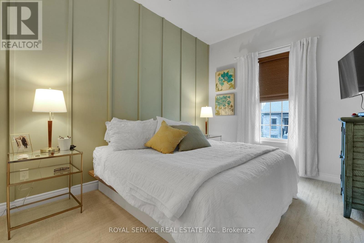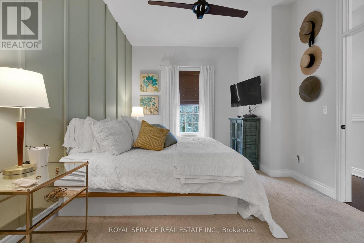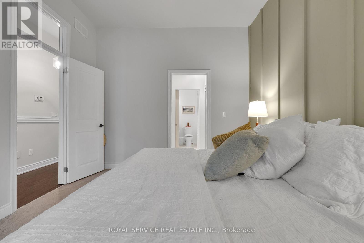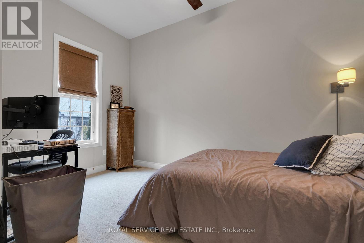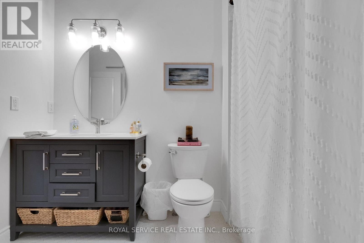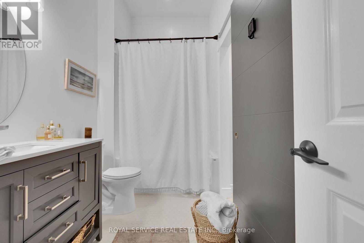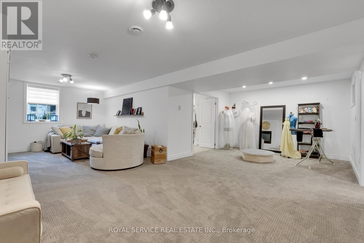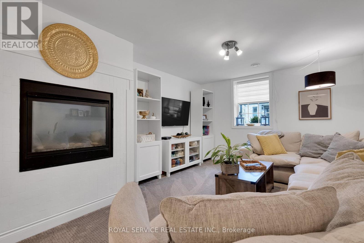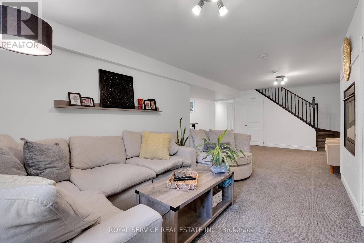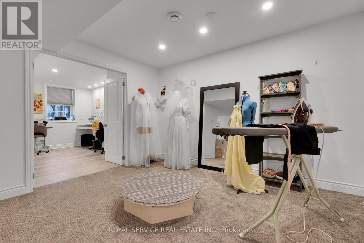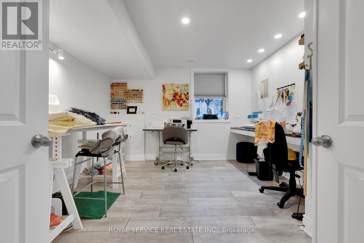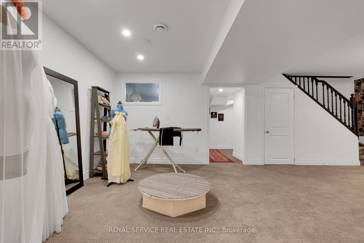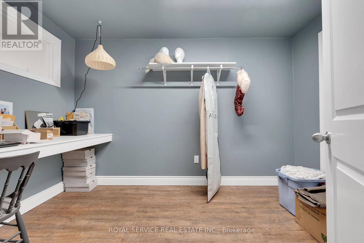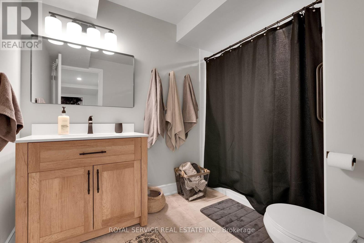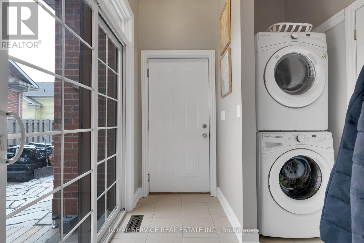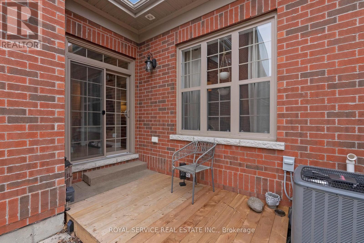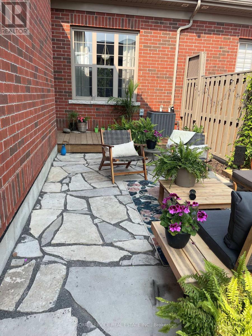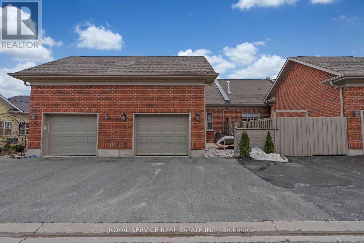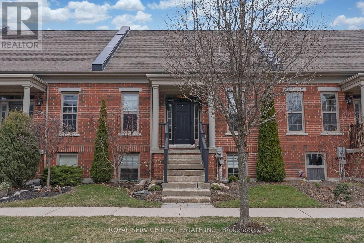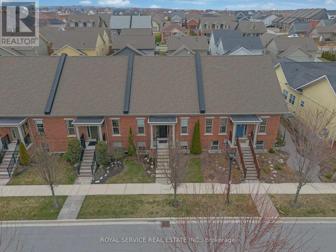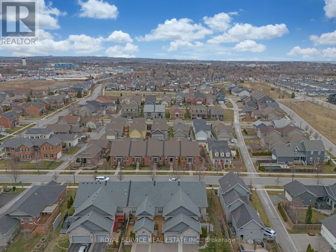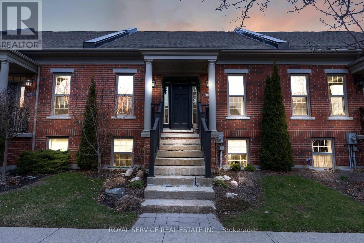804 Lees Ave Cobourg, Ontario K9A 0G4
$875,000Maintenance, Parcel of Tied Land
$27 Monthly
Maintenance, Parcel of Tied Land
$27 MonthlyNestled in the desirable neighbourhood of New Amherst Village in charming Cobourg, this stunning bungalow townhouse offers style, comfort, and convenience. Step inside and be greeted by bright, airy rooms with 10-foot ceilings. The main floor offers two spacious bedrooms and a well-appointed bathroom. The kitchen is a chef's dream, equipped with stainless steel appliances, quartz countertops and a big island, perfect for entertaining. The open-concept design flows seamlessly into the living and dining area with serene views of the beautiful back patio. The finished basement is bright with above-grade windows and adds extra living space featuring a generously sized family room with gas fireplace, an additional bedroom, bathroom, office and ample storage. Enjoy outdoor gatherings on the private patio. Close to parks and trails, this family-friendly community offers endless outdoor opportunities. With convenient access to amenities, including shopping, restaurants and hwy 401. **** EXTRAS **** Updates include: Updated Bathrooms (2022/2023/2024), New flooring throughout (2022), Microwave & Hood Vent (2023), Dishwasher (2023), All Light Fixtures (2021) (id:28587)
Open House
This property has open houses!
1:00 pm
Ends at:3:00 pm
Property Details
| MLS® Number | X8177050 |
| Property Type | Single Family |
| Community Name | Cobourg |
| Amenities Near By | Park |
| Parking Space Total | 3 |
Building
| Bathroom Total | 3 |
| Bedrooms Above Ground | 2 |
| Bedrooms Below Ground | 1 |
| Bedrooms Total | 3 |
| Architectural Style | Raised Bungalow |
| Basement Development | Finished |
| Basement Type | N/a (finished) |
| Construction Style Attachment | Attached |
| Cooling Type | Central Air Conditioning |
| Exterior Finish | Brick |
| Fireplace Present | Yes |
| Heating Fuel | Natural Gas |
| Heating Type | Forced Air |
| Stories Total | 1 |
| Type | Row / Townhouse |
Parking
| Attached Garage |
Land
| Acreage | No |
| Land Amenities | Park |
| Size Irregular | 26.12 X 100.07 Ft |
| Size Total Text | 26.12 X 100.07 Ft |
Rooms
| Level | Type | Length | Width | Dimensions |
|---|---|---|---|---|
| Basement | Family Room | 8.5 m | 7.32 m | 8.5 m x 7.32 m |
| Basement | Bedroom 3 | 4 m | 3.5 m | 4 m x 3.5 m |
| Basement | Office | 3.57 m | 2.43 m | 3.57 m x 2.43 m |
| Ground Level | Primary Bedroom | 4.25 m | 3.34 m | 4.25 m x 3.34 m |
| Ground Level | Bedroom 2 | 4.06 m | 2.91 m | 4.06 m x 2.91 m |
| Ground Level | Kitchen | 4.03 m | 3.81 m | 4.03 m x 3.81 m |
| Ground Level | Living Room | 4.6 m | 4 m | 4.6 m x 4 m |
| Ground Level | Dining Room | 3.56 m | 3.43 m | 3.56 m x 3.43 m |
| Ground Level | Laundry Room | 2.12 m | 2.23 m | 2.12 m x 2.23 m |
Utilities
| Sewer | Installed |
| Natural Gas | Installed |
| Electricity | Installed |
| Cable | Installed |
https://www.realtor.ca/real-estate/26675710/804-lees-ave-cobourg-cobourg
Interested?
Contact us for more information

Erin Wakely
Salesperson
42 Walton Street
Port Hope, Ontario L1A 1N1
(905) 885-7627
(905) 885-7640
www.royalservice.ca/

