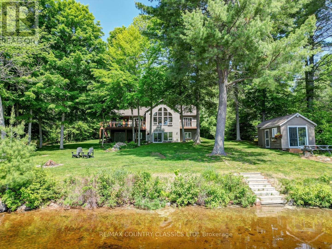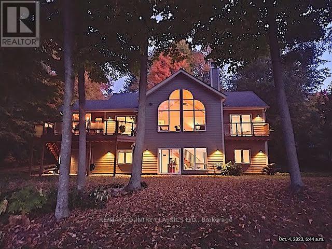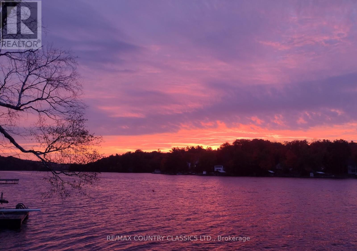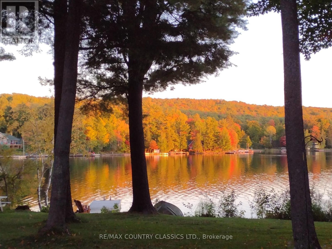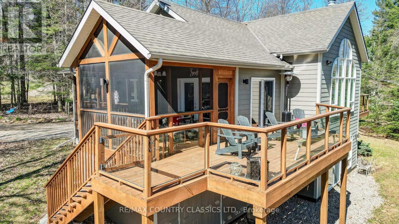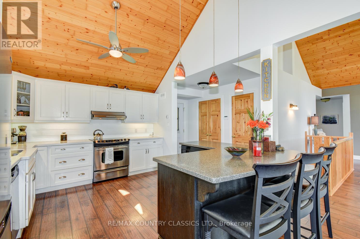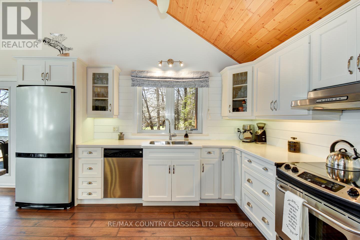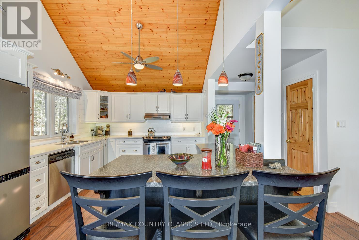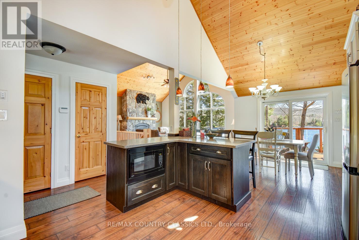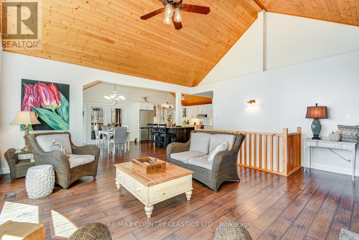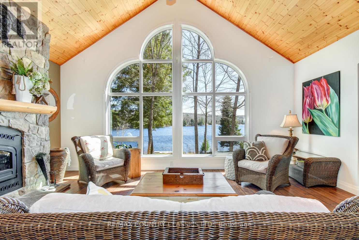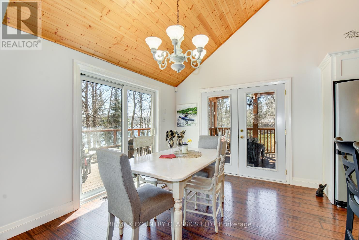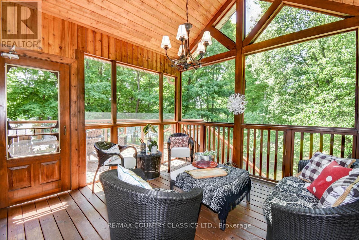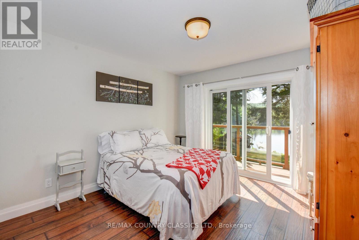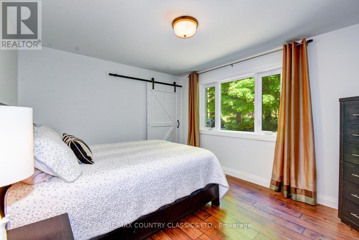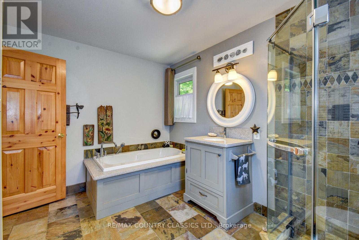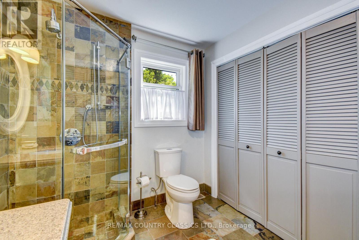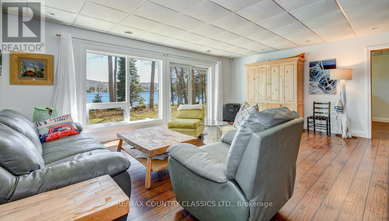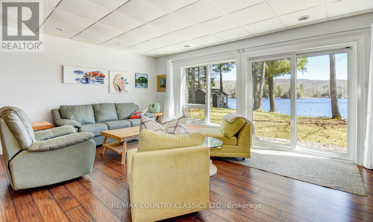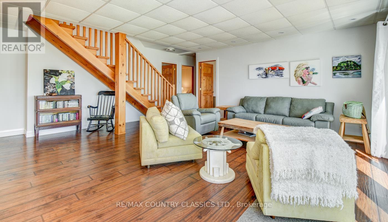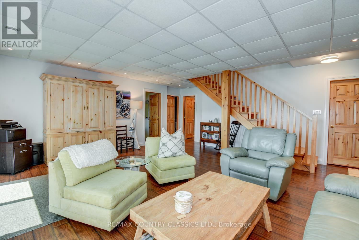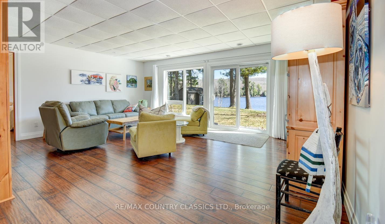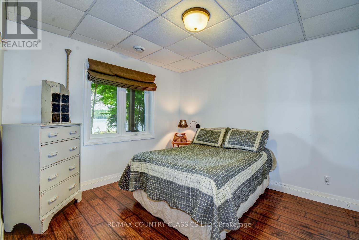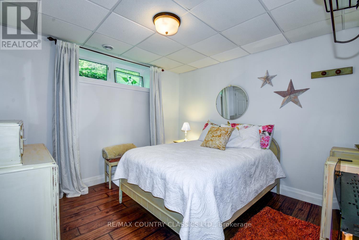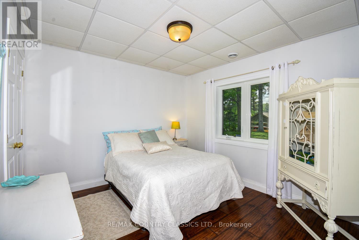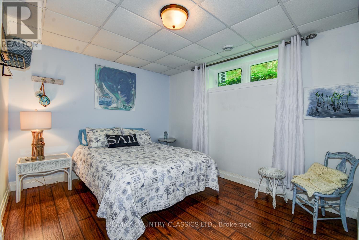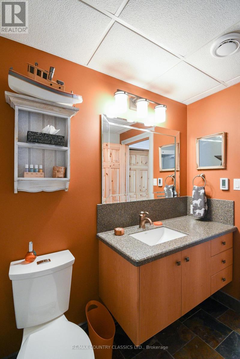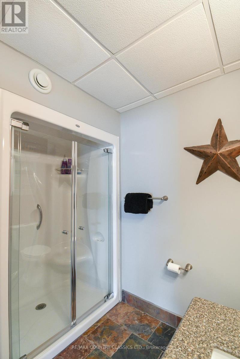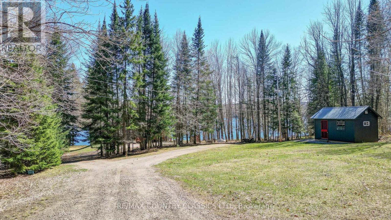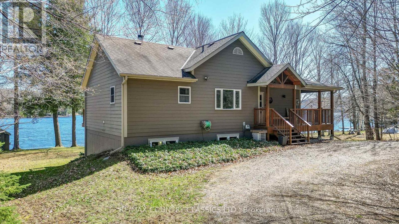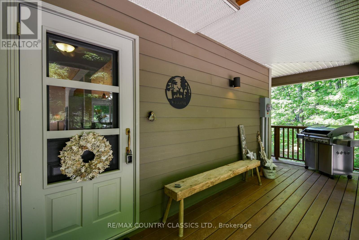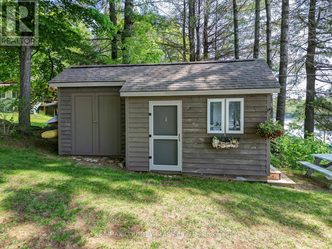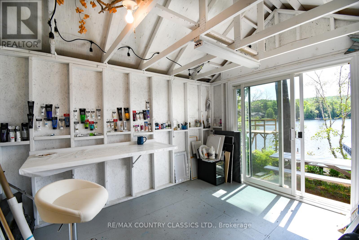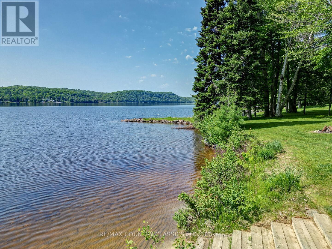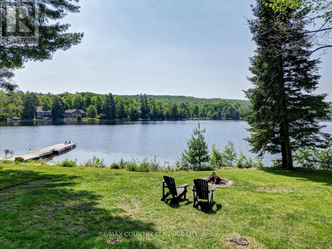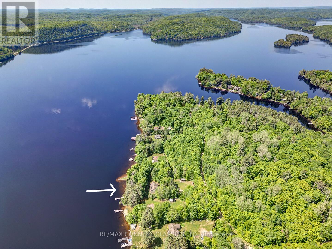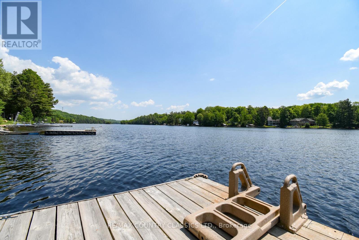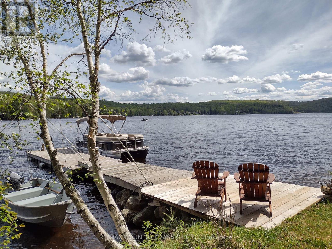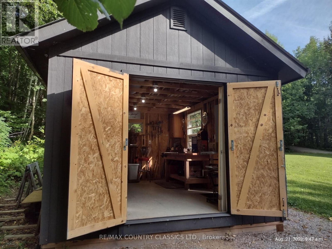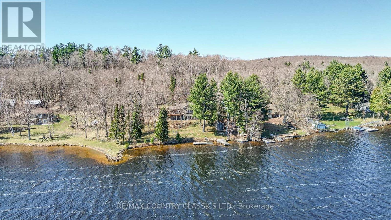81 O-At-Ka Rd Hastings Highlands, Ontario K0L 2S0
$1,550,000
Move in by summer and enjoy southern exposure on sought after Baptiste Lake! Part of a 3 lake chain with boating access to Algonquin Park. Custom built 4-season waterfront home/cottage, with year-round road access. Located on 0.98 acres, treed and landscaped lot, with 123 feet of clean accessible shoreline. Quality-built in 2007, this one owner home includes 2460 square feet of fully finished living space. Main floor is bright open concept, with 16 ft high vaulted ceilings, spacious well-equipped kitchen with large island, lakeview dining and great room complete with sealed wood burning fireplace. This level also has 2 large bedrooms, 4 pc bathroom with heated tiled floor and a laundry closet. Extensive wrap-around cedar decks includes an airy screened-in porch. Lower level with walkout to the lake front features a large family room, 4 spacious bedrooms, 3 pc bathroom with heated tiled floor. The land is gently sloping, with large circular driveway around a privacy woodlot. Also includes a lakeshore bunkie & a larger out-building with 40A service. Furnished and equipped, ready to enjoy! (id:28587)
Property Details
| MLS® Number | X8273868 |
| Property Type | Single Family |
| Amenities Near By | Hospital |
| Features | Wooded Area |
| Parking Space Total | 10 |
| View Type | View |
| Water Front Type | Waterfront |
Building
| Bathroom Total | 2 |
| Bedrooms Above Ground | 2 |
| Bedrooms Below Ground | 4 |
| Bedrooms Total | 6 |
| Architectural Style | Bungalow |
| Basement Development | Finished |
| Basement Features | Walk Out |
| Basement Type | Full (finished) |
| Construction Style Attachment | Detached |
| Cooling Type | Central Air Conditioning |
| Fireplace Present | Yes |
| Heating Fuel | Propane |
| Heating Type | Forced Air |
| Stories Total | 1 |
| Type | House |
Land
| Acreage | No |
| Land Amenities | Hospital |
| Sewer | Septic System |
| Size Irregular | 123 X 360 Ft |
| Size Total Text | 123 X 360 Ft|1/2 - 1.99 Acres |
Rooms
| Level | Type | Length | Width | Dimensions |
|---|---|---|---|---|
| Lower Level | Family Room | 5.99 m | 5.69 m | 5.99 m x 5.69 m |
| Lower Level | Bedroom | 3.48 m | 3.15 m | 3.48 m x 3.15 m |
| Lower Level | Bedroom | 3.48 m | 3.15 m | 3.48 m x 3.15 m |
| Lower Level | Bedroom | 3.86 m | 3.3 m | 3.86 m x 3.3 m |
| Lower Level | Bedroom | 3.4 m | 3.35 m | 3.4 m x 3.35 m |
| Lower Level | Bathroom | 2.49 m | 2.06 m | 2.49 m x 2.06 m |
| Main Level | Kitchen | 3.61 m | 3.51 m | 3.61 m x 3.51 m |
| Main Level | Great Room | 6.1 m | 4.72 m | 6.1 m x 4.72 m |
| Main Level | Dining Room | 3.35 m | 3.51 m | 3.35 m x 3.51 m |
| Main Level | Primary Bedroom | 3.58 m | 3.48 m | 3.58 m x 3.48 m |
| Main Level | Bedroom | 3.96 m | 3.96 m | 3.96 m x 3.96 m |
| Main Level | Bathroom | 3.56 m | 2.74 m | 3.56 m x 2.74 m |
Utilities
| Electricity | Installed |
https://www.realtor.ca/real-estate/26805980/81-o-at-ka-rd-hastings-highlands
Interested?
Contact us for more information
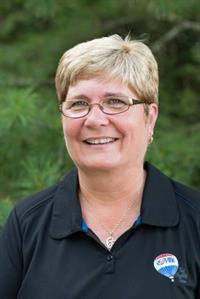
Marilyn Dillon
Salesperson
(613) 332-0444
(613) 332-0450
www.remaxcountryclassics.com/
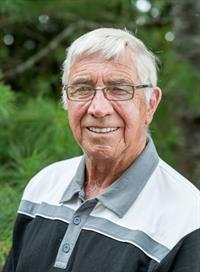
Ted Bartlett
Broker
(613) 332-0444
(613) 332-0450
www.remaxcountryclassics.com/

